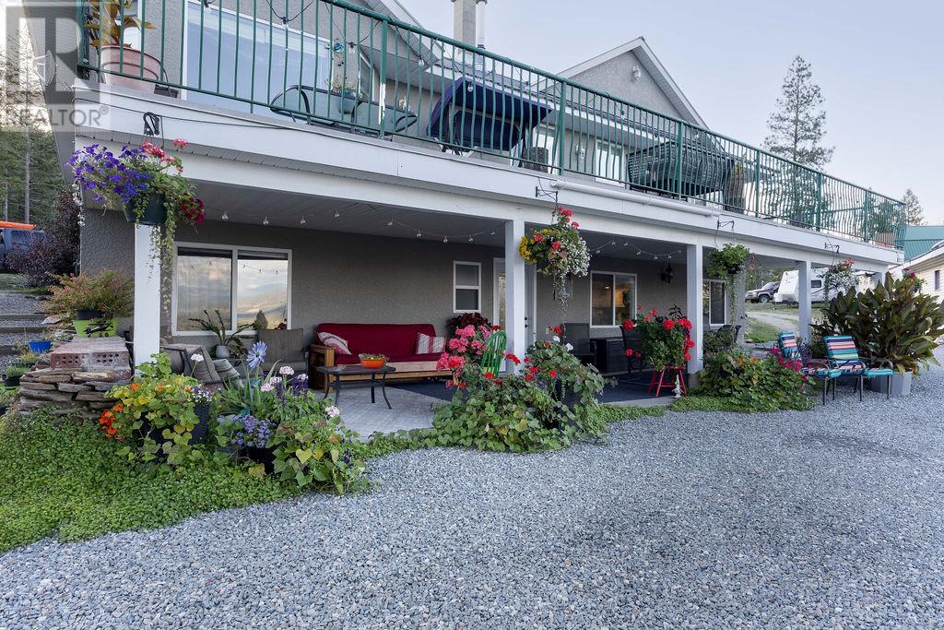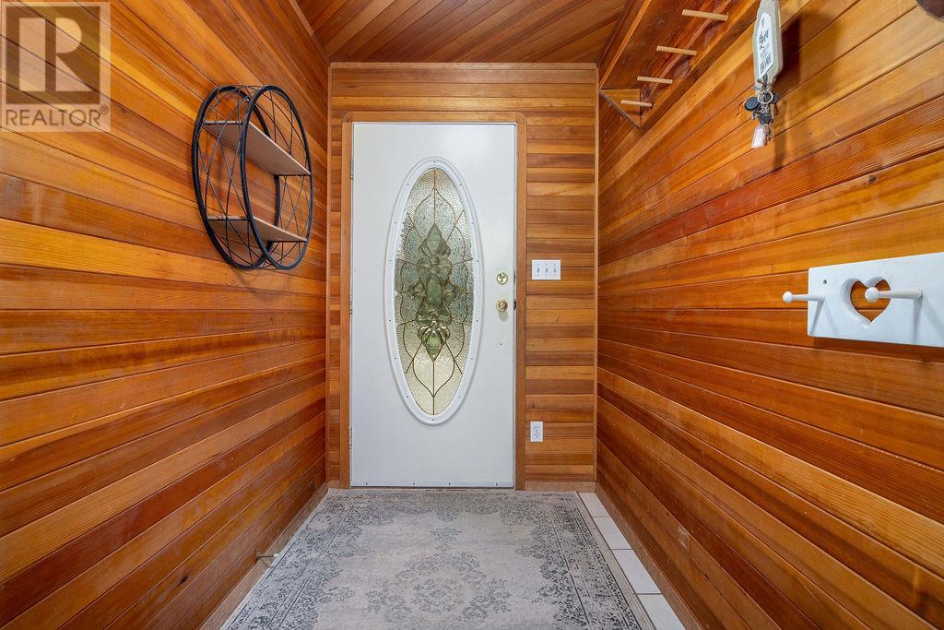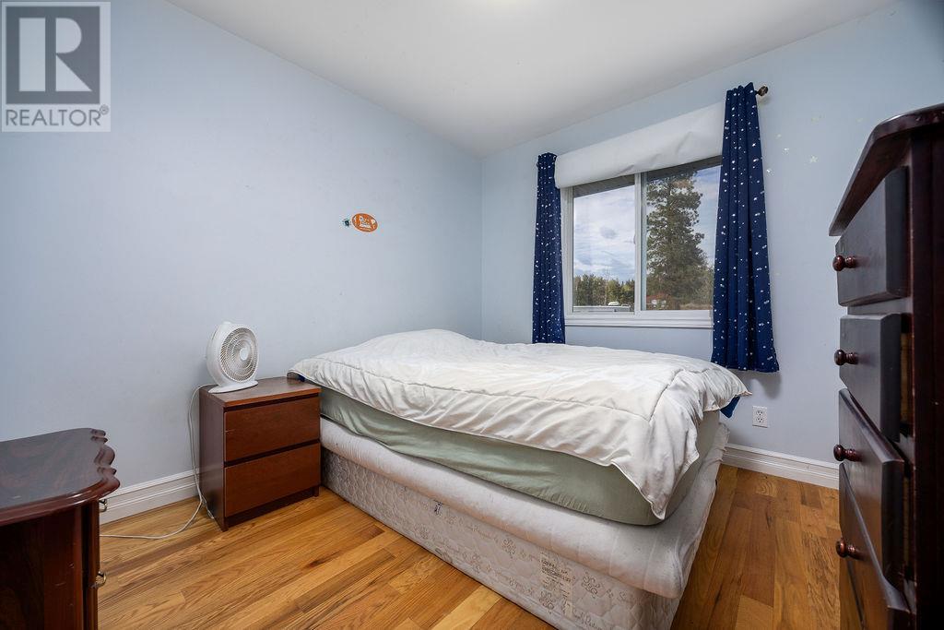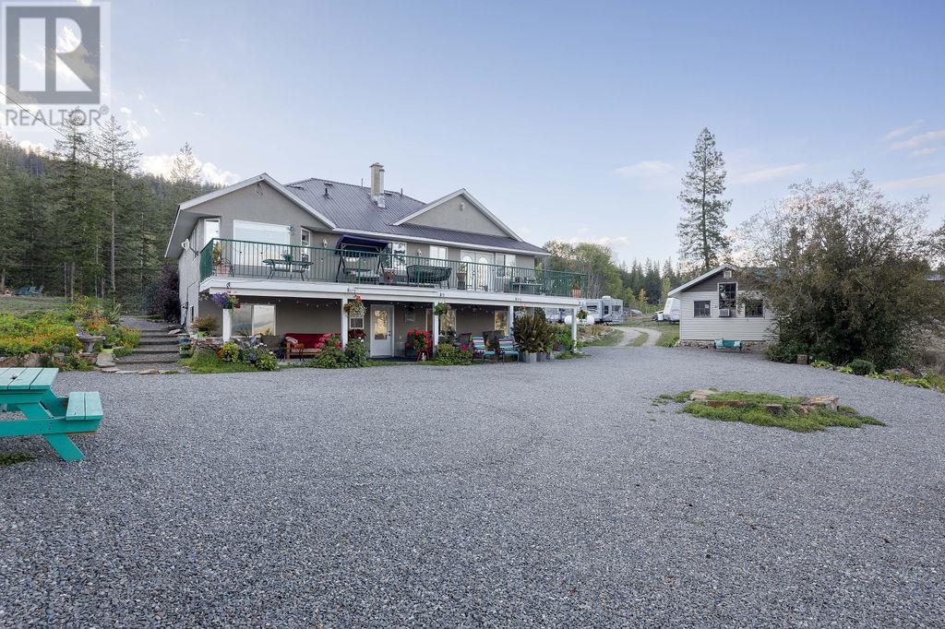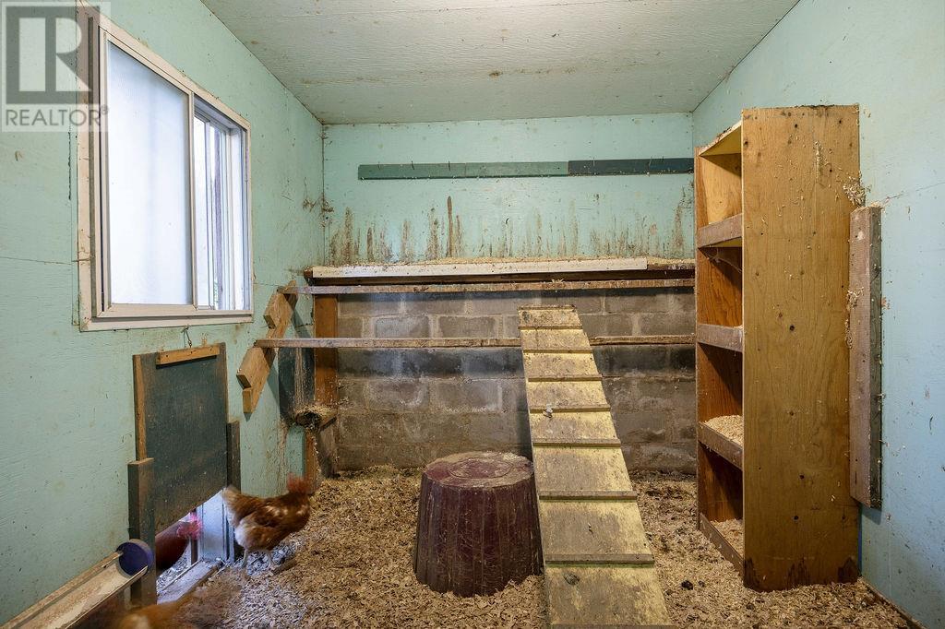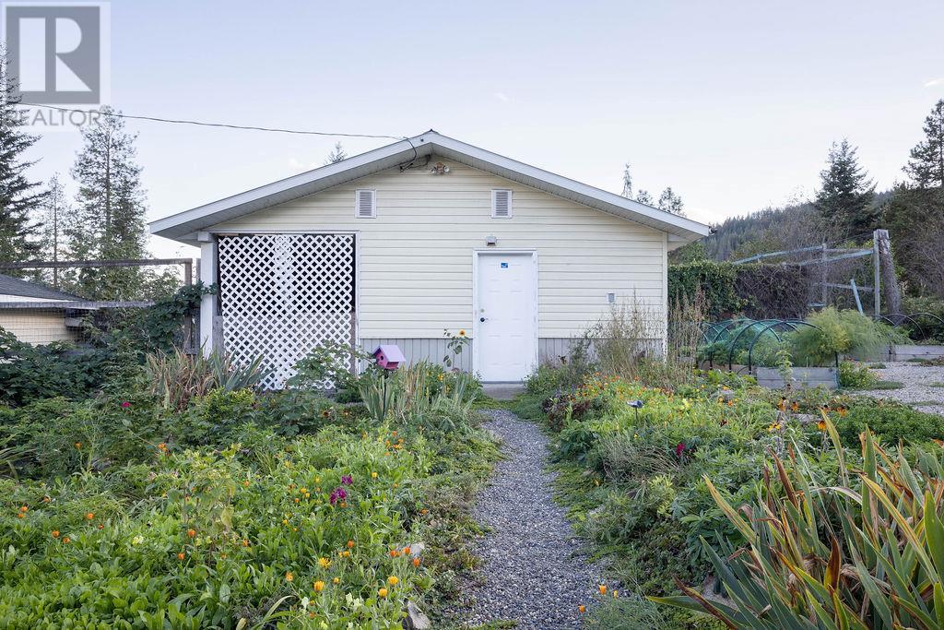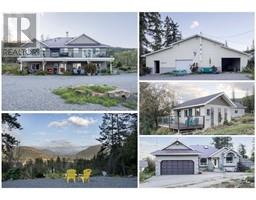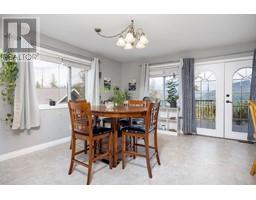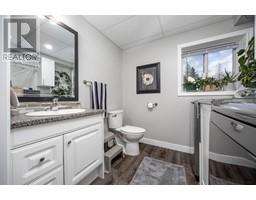353 Gunter-Ellison Road Enderby, British Columbia V0E 1V3
$1,200,000
Step into a beautiful blend of functionality & rural bliss at 353 Gunter-Ellison. This acreage has so much to offer - a large shop with loft storage, built-in greenhouse & chicken coop, studio space in a detached building, a recently updated cottage, second detached greenhouse, multiple gardens, ample parking & a large home suitable for single use or separate suites. The wooded area sits between the buildings & road offering plenty of privacy along with greenspace and trails while the cleared side of the parcel offers amazing views of the valley and Enderby Cliffs. The lower level of the home was completely renovated in 2018 to provide a separate two bedroom suite with ground level walk out & covered patio. The upper floor is spacious with a large kitchen, semi-separated living space & three bedrooms. This is a perfect mortgage helper so you can settle in & enjoy more time with recreation! The cottage offers another potential rental site but is currently used as a craft room. The North Okanagan is known for four seasons of fun & this property has plenty of space to provide that at home as well as store your toys for off property use. Multiple beaches, rivers, lakes, mountain ranges, golf courses & wineries all within close distance - you can spend a lifetime exploring the area! Sitting outside the ALR & close to town yet tucked away and independent. If you're looking for that dream space that fits everyone's needs & provides some extra magic, you'll find it here! (id:59116)
Property Details
| MLS® Number | 10324584 |
| Property Type | Single Family |
| Neigbourhood | Enderby / Grindrod |
| Amenities Near By | Recreation, Schools |
| Community Features | Family Oriented, Rural Setting, Pets Allowed, Pets Allowed With Restrictions |
| Features | Private Setting, Balcony |
| Parking Space Total | 15 |
| View Type | City View, River View, Mountain View, Valley View, View (panoramic) |
Building
| Bathroom Total | 4 |
| Bedrooms Total | 5 |
| Appliances | Refrigerator, Dishwasher, Dryer, Oven, Washer |
| Basement Type | Full |
| Constructed Date | 1994 |
| Construction Style Attachment | Detached |
| Cooling Type | See Remarks |
| Exterior Finish | Stucco |
| Half Bath Total | 1 |
| Heating Type | Forced Air, See Remarks |
| Roof Material | Steel |
| Roof Style | Unknown |
| Stories Total | 2 |
| Size Interior | 3,109 Ft2 |
| Type | House |
| Utility Water | Private Utility, Well |
Parking
| See Remarks | |
| Attached Garage | 2 |
| Detached Garage | 2 |
| Oversize | |
| R V | 5 |
Land
| Access Type | Easy Access |
| Acreage | Yes |
| Land Amenities | Recreation, Schools |
| Landscape Features | Wooded Area |
| Sewer | Septic Tank |
| Size Irregular | 3.61 |
| Size Total | 3.61 Ac|1 - 5 Acres |
| Size Total Text | 3.61 Ac|1 - 5 Acres |
| Zoning Type | Unknown |
Rooms
| Level | Type | Length | Width | Dimensions |
|---|---|---|---|---|
| Lower Level | Partial Bathroom | 7'7'' x 6'9'' | ||
| Lower Level | 4pc Bathroom | 11'5'' x 6'7'' | ||
| Lower Level | Laundry Room | 8'5'' x 7'5'' | ||
| Main Level | Laundry Room | 9'11'' x 6'11'' | ||
| Main Level | 4pc Ensuite Bath | 7'2'' x 9'1'' | ||
| Main Level | 4pc Bathroom | 4'11'' x 7'11'' | ||
| Main Level | Bedroom | 9'10'' x 9'10'' | ||
| Main Level | Bedroom | 10'10'' x 10'4'' | ||
| Main Level | Primary Bedroom | 13'3'' x 11'7'' | ||
| Main Level | Dining Room | 15'9'' x 11'8'' | ||
| Main Level | Kitchen | 15'9'' x 11'11'' | ||
| Main Level | Living Room | 15'9'' x 10'3'' | ||
| Main Level | Family Room | 18'2'' x 12'7'' | ||
| Additional Accommodation | Other | 5' x 8'11'' | ||
| Additional Accommodation | Other | 7'5'' x 12'7'' | ||
| Additional Accommodation | Living Room | 26'2'' x 16'5'' | ||
| Additional Accommodation | Dining Room | 10'5'' x 13'10'' | ||
| Additional Accommodation | Kitchen | 15'4'' x 13'9'' | ||
| Additional Accommodation | Bedroom | 12'3'' x 12'7'' | ||
| Additional Accommodation | Primary Bedroom | 15'4'' x 15'2'' |
https://www.realtor.ca/real-estate/27450294/353-gunter-ellison-road-enderby-enderby-grindrod
Contact Us
Contact us for more information
Brilianna Rose
6-3495 Pleasant Valley Road
Armstrong, British Columbia V0E 1B0






