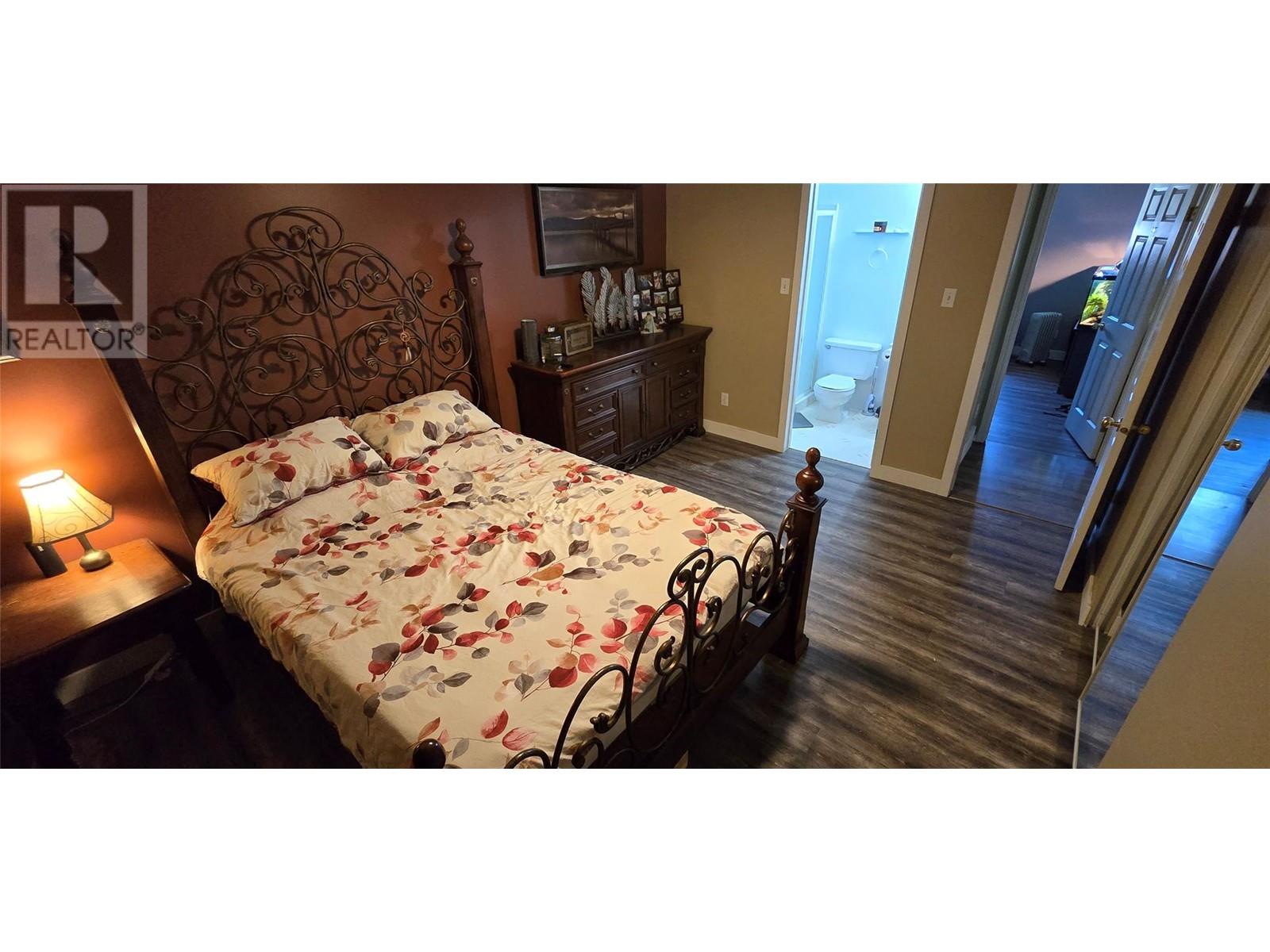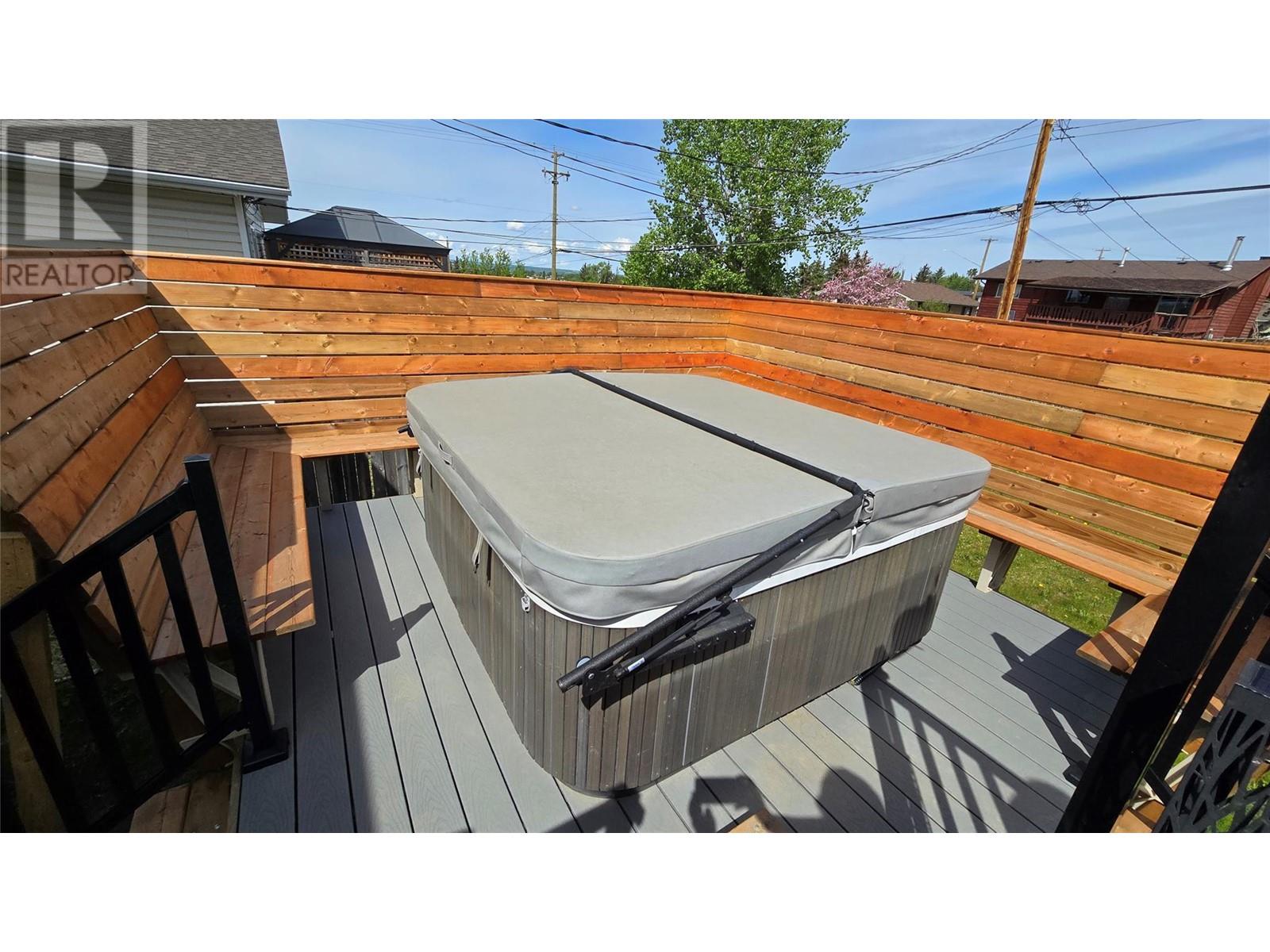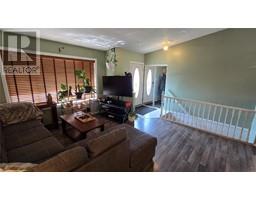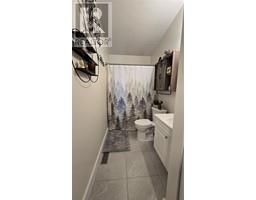512 98 Avenue Dawson Creek, British Columbia V1G 1R9
$339,000
Upon entry, you're welcomed into the main living area featuring an open-concept design, vaulted ceilings, and abundant natural light. The spacious kitchen seamlessly flows into the living area, creating an ideal space for entertaining or relaxing with family and friends. Head down the hall to find your main bathroom and 2 bedrooms with the Primary being king sized with its own 3pc en-suite. Downstairs you will find that the partially finished basement features another large bedroom, the laundry/utility room. Take over and plan to finish with a family room, 4th bedroom and the 3rd bathroom (already plumbed). Built in 1997 this home has only had 2 owners and with recent upgrades that include a new roof, furnace, hot water tank, plumbing and an expansive privacy deck that wraps around the hot tub in the backyard, it is sure to please. Call today for your private viewing. (id:59116)
Property Details
| MLS® Number | 10315839 |
| Property Type | Single Family |
| Neigbourhood | Dawson Creek |
| AmenitiesNearBy | Schools |
| Features | One Balcony |
| ParkingSpaceTotal | 4 |
| ViewType | Mountain View |
Building
| BathroomTotal | 2 |
| BedroomsTotal | 3 |
| Appliances | Refrigerator, Dishwasher, Dryer, Range - Electric, Washer |
| BasementType | Full |
| ConstructedDate | 1997 |
| ConstructionStyleAttachment | Detached |
| ExteriorFinish | Vinyl Siding |
| FlooringType | Mixed Flooring |
| FoundationType | Concrete Block |
| HeatingType | Forced Air, See Remarks |
| RoofMaterial | Asphalt Shingle |
| RoofStyle | Unknown |
| StoriesTotal | 2 |
| SizeInterior | 1728 Sqft |
| Type | House |
| UtilityWater | Municipal Water |
Parking
| See Remarks |
Land
| Acreage | No |
| FenceType | Fence |
| LandAmenities | Schools |
| Sewer | Municipal Sewage System |
| SizeFrontage | 50 Ft |
| SizeIrregular | 0.14 |
| SizeTotal | 0.14 Ac|under 1 Acre |
| SizeTotalText | 0.14 Ac|under 1 Acre |
| ZoningType | Residential |
Rooms
| Level | Type | Length | Width | Dimensions |
|---|---|---|---|---|
| Basement | Laundry Room | 10'6'' x 15'7'' | ||
| Basement | Bedroom | 13'7'' x 13'5'' | ||
| Main Level | Kitchen | 15'3'' x 14'4'' | ||
| Main Level | Living Room | 16'1'' x 14'4'' | ||
| Main Level | Primary Bedroom | 15'5'' x 10'11'' | ||
| Main Level | Bedroom | 10'11'' x 11'1'' | ||
| Main Level | 4pc Bathroom | Measurements not available | ||
| Main Level | 3pc Ensuite Bath | Measurements not available |
https://www.realtor.ca/real-estate/26981658/512-98-avenue-dawson-creek-dawson-creek
Interested?
Contact us for more information
Tara Tom
1 - 928 103 Ave
Dawson Creek, British Columbia V1G 2G3











































