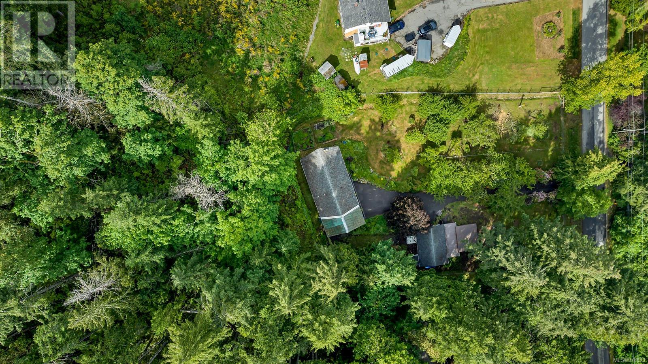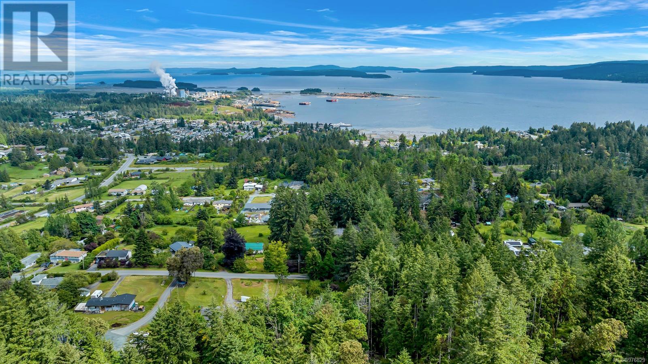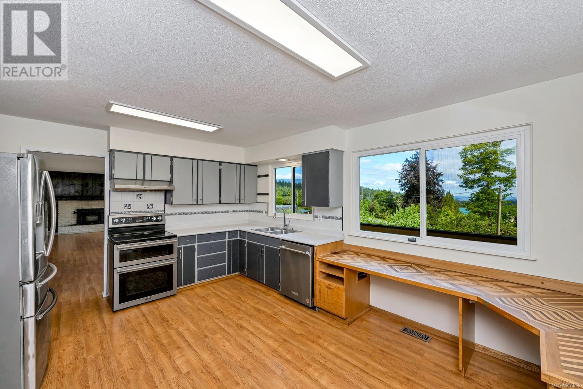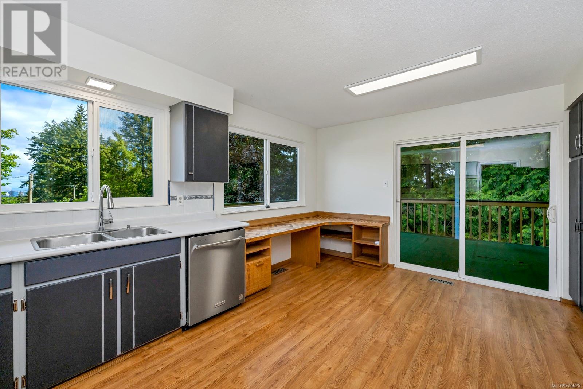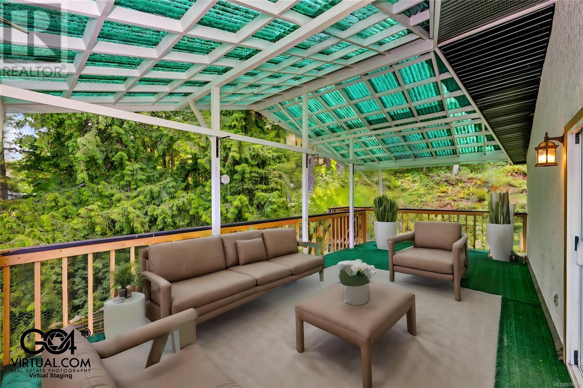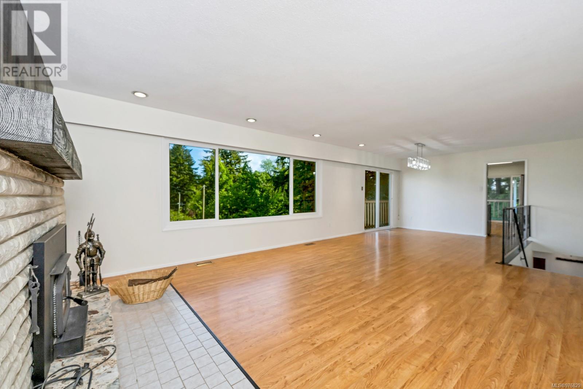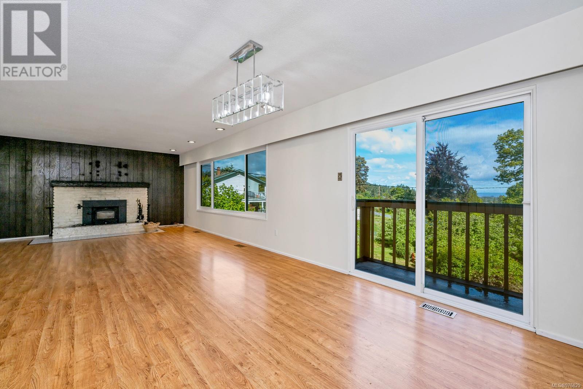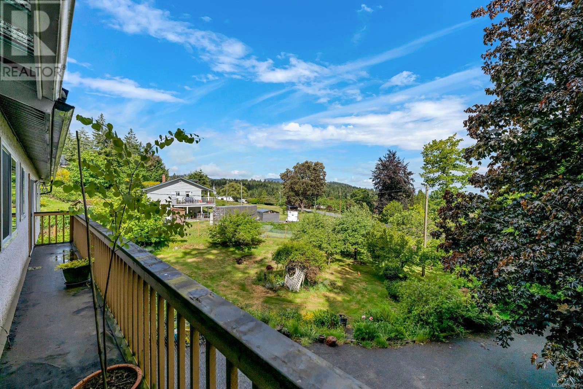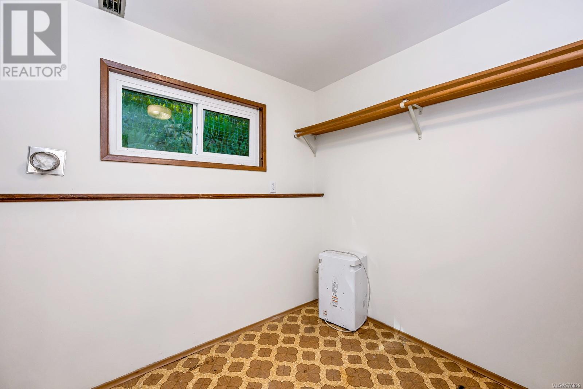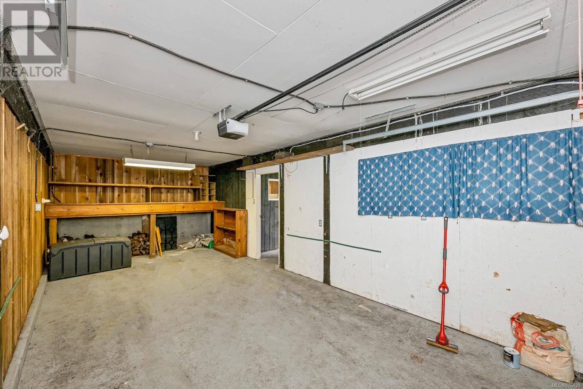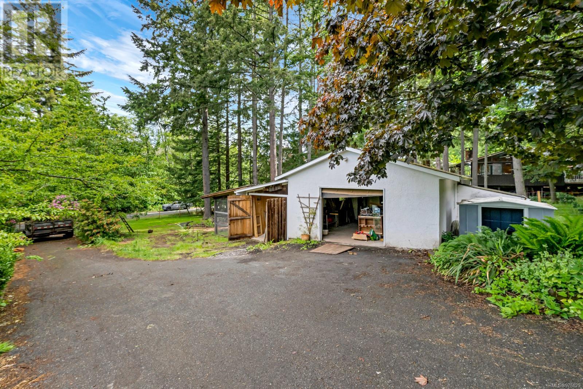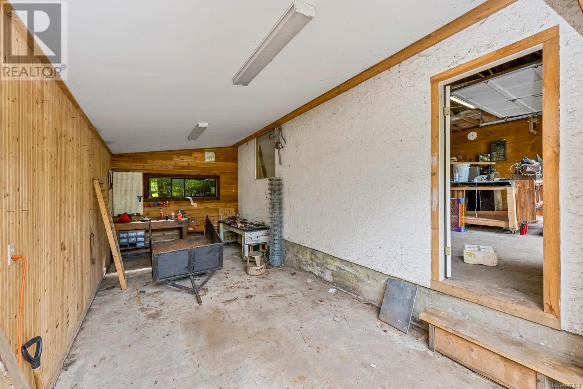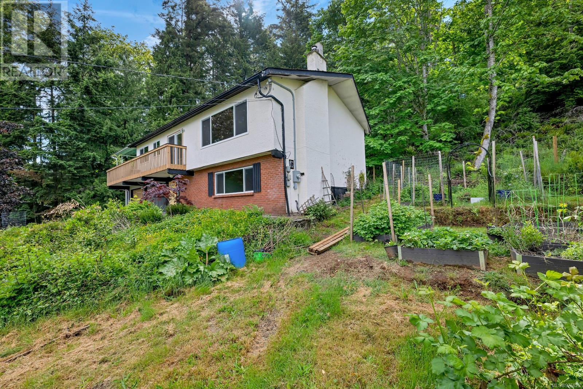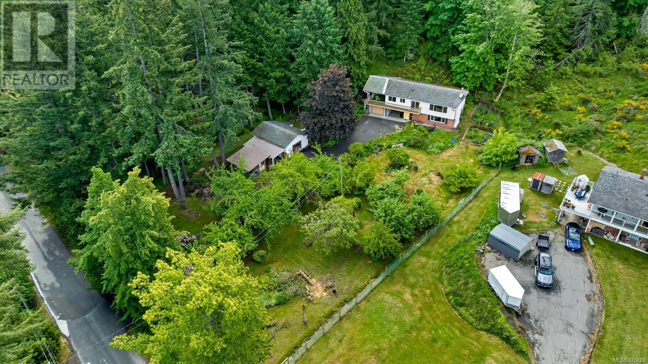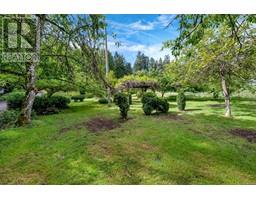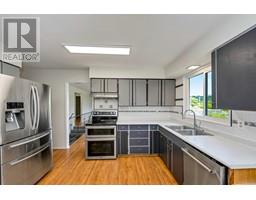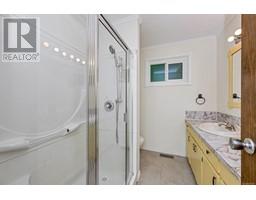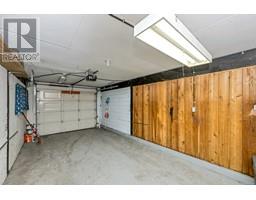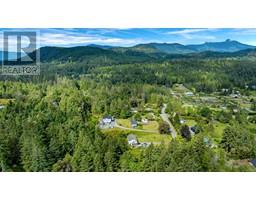1468 Chilco Rd Crofton, British Columbia V0R 1R0
$749,000
Wonderful 4 bed, 3 bath, family home on 1.6 acres has a number of recent updates, a detached shop & carport, a plethora of fruit trees & mature landscaping, garden beds, deer fencing, ocean views & much more in the friendly seaside community of Crofton! Recent updates include: heat pump, interior paint, dishwasher & stair carpeting in 2024, 200 amp panel & EV charger in 2023, new windows, hot water tank & main valve replacement in 2022. Up are the spacious kitchen with stainless appliances & access to the large covered deck, large living room with wood insert, 3 bedrooms & 2 bathrooms. Down is a rec room, bedroom, den & full bathroom. There is an attached carport & garage with plenty of storage & the detached shop/garage also has plenty of storage & an adjacent carport for toys & a newer chicken coop. Trees include: apple, pear, plum, cherry, quint, & walnut along with grapes, rhodos & may other shrubs & perennials. There is also a nice forested area for kids to play behind the house. (id:59116)
Property Details
| MLS® Number | 976829 |
| Property Type | Single Family |
| Neigbourhood | Crofton |
| Features | Acreage, Park Setting, Wooded Area, Other, Rectangular, Marine Oriented |
| ParkingSpaceTotal | 5 |
| Plan | Vip12209 |
| Structure | Shed, Workshop |
| ViewType | Mountain View, Ocean View |
Building
| BathroomTotal | 3 |
| BedroomsTotal | 4 |
| ConstructedDate | 1973 |
| CoolingType | Air Conditioned |
| FireplacePresent | Yes |
| FireplaceTotal | 2 |
| HeatingFuel | Electric |
| HeatingType | Heat Pump |
| SizeInterior | 2224 Sqft |
| TotalFinishedArea | 2224 Sqft |
| Type | House |
Land
| AccessType | Road Access |
| Acreage | Yes |
| SizeIrregular | 1.6 |
| SizeTotal | 1.6 Ac |
| SizeTotalText | 1.6 Ac |
| ZoningDescription | R-1 |
| ZoningType | Residential |
Rooms
| Level | Type | Length | Width | Dimensions |
|---|---|---|---|---|
| Lower Level | Storage | 6'7 x 11'6 | ||
| Lower Level | Bathroom | 3-Piece | ||
| Lower Level | Laundry Room | 7'8 x 16'10 | ||
| Lower Level | Den | 9'2 x 10'9 | ||
| Lower Level | Bedroom | 7'4 x 12'6 | ||
| Lower Level | Family Room | 15'0 x 17'5 | ||
| Lower Level | Entrance | 7'2 x 13'7 | ||
| Main Level | Bathroom | 5-Piece | ||
| Main Level | Bedroom | 8'1 x 9'1 | ||
| Main Level | Bedroom | 10'7 x 11'8 | ||
| Main Level | Ensuite | 2-Piece | ||
| Main Level | Primary Bedroom | 11'8 x 12'1 | ||
| Main Level | Living Room | 15'3 x 18'11 | ||
| Main Level | Dining Room | 10'6 x 11'1 | ||
| Main Level | Kitchen | 13'2 x 15'11 |
https://www.realtor.ca/real-estate/27452973/1468-chilco-rd-crofton-crofton
Interested?
Contact us for more information
Mike Eddy
2610 Beverly Street
Duncan, British Columbia V9L 5C7


