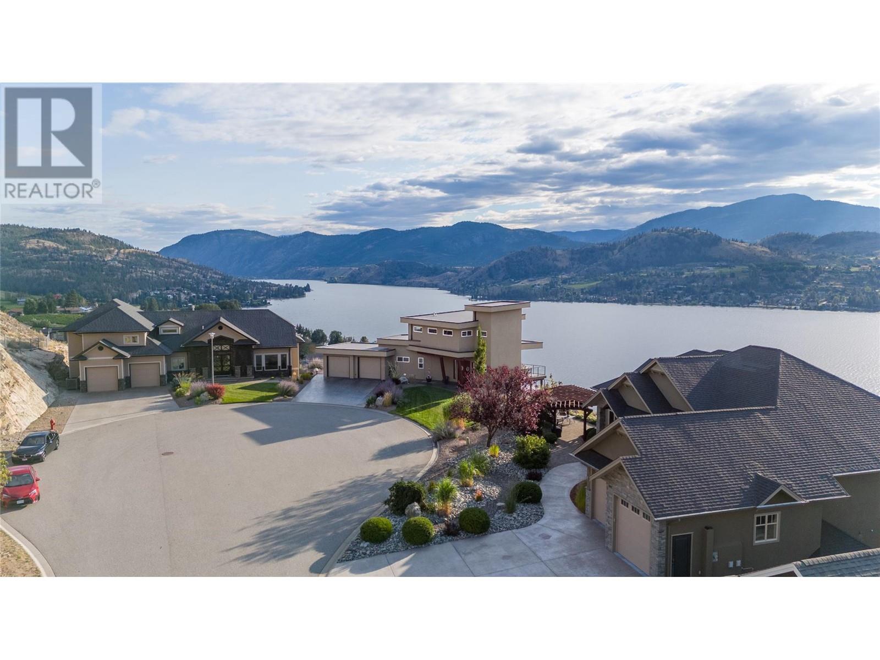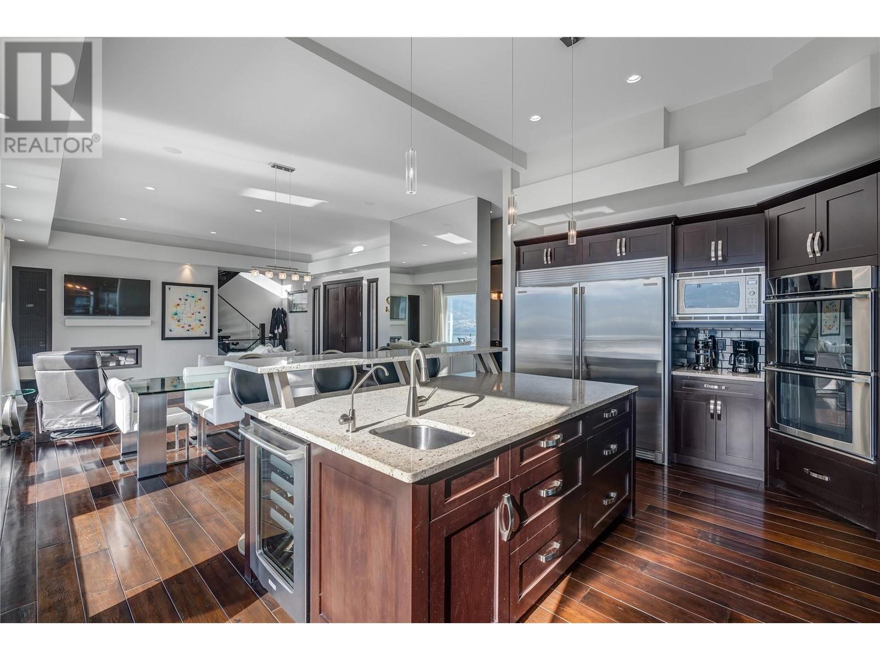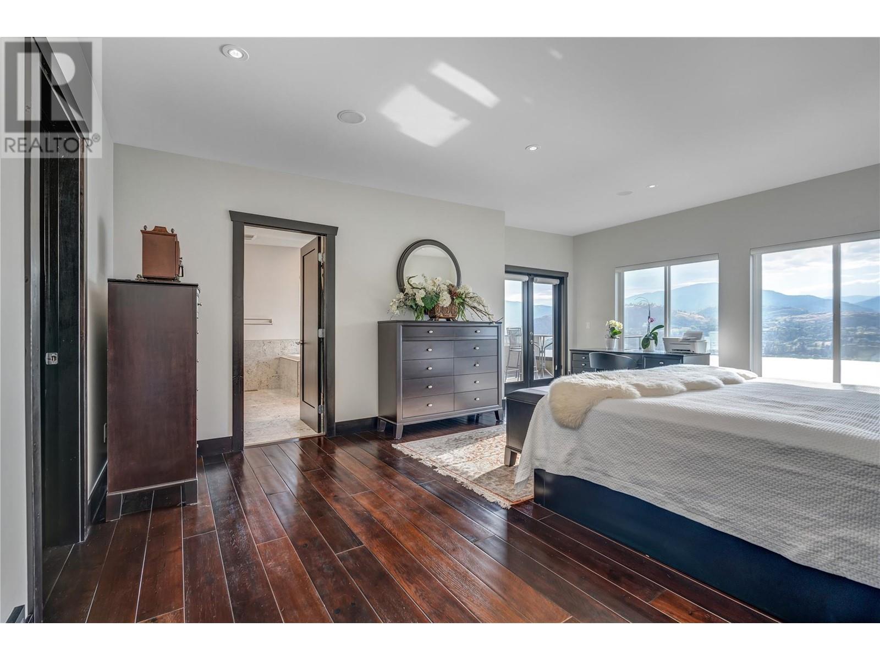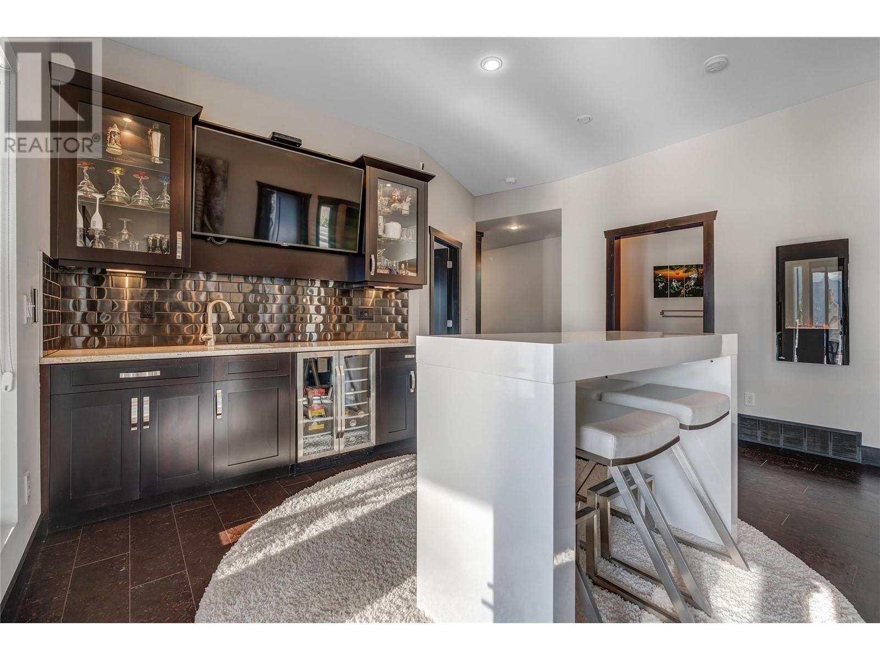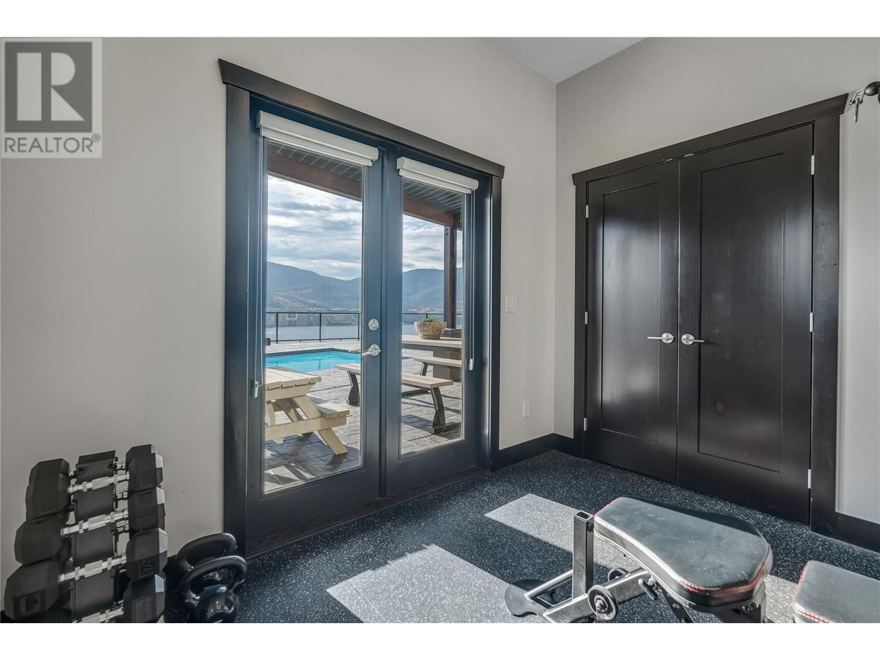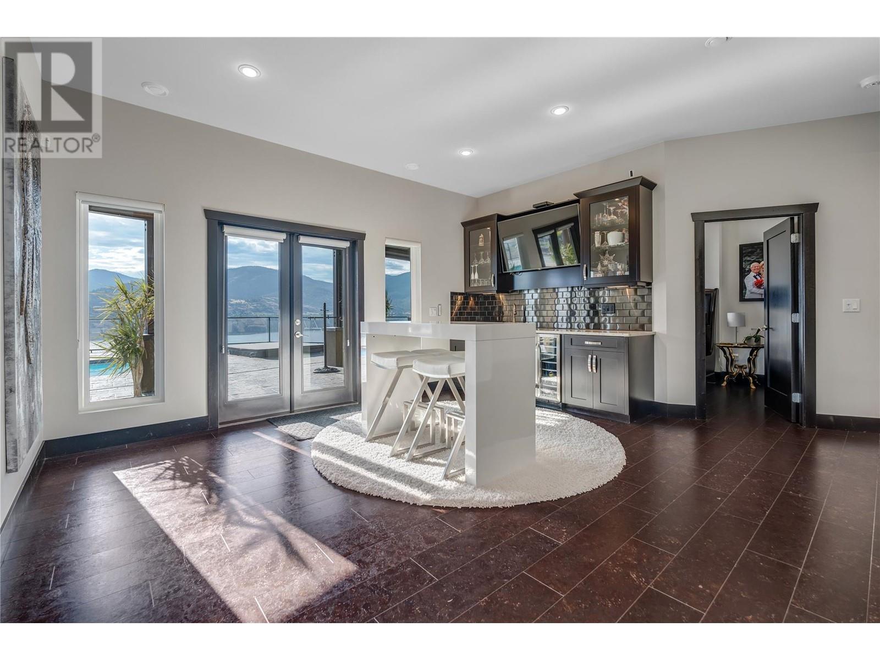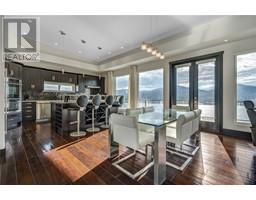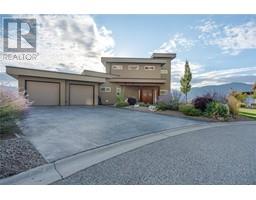174 Vintage Boulevard Okanagan Falls, British Columbia V0H 1R3
$1,999,999
Nestled in a prestigious and tranquil cul-de-sac in Heritage Hills, this stunning home built in 2009 offers an unparalelled living experience with breathtaking unobstructed views of Skaha Lake and surrounding mountains stretching from Penticton to Okanagan Falls. The setting of this property is outstanding. This residence features outdoor living that is the epitome of Okanagan lifestyle. The top floor is a private retreat, home to the primary bedroom with a lavish ensuite, beautifully designed walk-in custom closet, and a private deck. The main floor provides open concept living with gourmet kitchen, dining area, and living room strategically designed to capture the stunning views. The walk-out basement is an entertainer’s dream, offering three additional bedrooms, media room, full bathroom, and bar area ideal for hosting large gatherings. The out-door living is equally impressive with a large meticulously landscaped side yard, concrete pool deck with in ground hot tub and saltwater pool. (id:59116)
Property Details
| MLS® Number | 10324278 |
| Property Type | Single Family |
| Neigbourhood | Eastside/Lkshr Hi/Skaha Est |
| AmenitiesNearBy | Airport |
| Features | Private Setting, Jacuzzi Bath-tub |
| ParkingSpaceTotal | 4 |
| PoolType | Inground Pool, Outdoor Pool, Pool |
| ViewType | Lake View, Mountain View |
Building
| BathroomTotal | 3 |
| BedroomsTotal | 4 |
| Appliances | Refrigerator, Dishwasher, Dryer, Range - Gas, Washer, Water Purifier |
| BasementType | Full |
| ConstructedDate | 2009 |
| ConstructionStyleAttachment | Detached |
| CoolingType | Central Air Conditioning |
| ExteriorFinish | Stucco |
| FireProtection | Security System |
| FireplaceFuel | Gas |
| FireplacePresent | Yes |
| FireplaceType | Unknown |
| HalfBathTotal | 1 |
| HeatingType | Forced Air, See Remarks |
| StoriesTotal | 3 |
| SizeInterior | 3671 Sqft |
| Type | House |
| UtilityWater | Irrigation District |
Parking
| See Remarks | |
| Attached Garage | 2 |
| Other |
Land
| Acreage | No |
| LandAmenities | Airport |
| LandscapeFeatures | Landscaped |
| Sewer | See Remarks |
| SizeIrregular | 0.39 |
| SizeTotal | 0.39 Ac|under 1 Acre |
| SizeTotalText | 0.39 Ac|under 1 Acre |
| ZoningType | Unknown |
Rooms
| Level | Type | Length | Width | Dimensions |
|---|---|---|---|---|
| Second Level | Other | 6'8'' x 26'4'' | ||
| Second Level | Primary Bedroom | 21'0'' x 16'5'' | ||
| Second Level | 5pc Ensuite Bath | 12'11'' x 11'8'' | ||
| Basement | Utility Room | 3'5'' x 14'0'' | ||
| Basement | Recreation Room | 15'2'' x 15'0'' | ||
| Basement | Recreation Room | 15'7'' x 16'2'' | ||
| Basement | Bedroom | 10'7'' x 12'8'' | ||
| Basement | Bedroom | 10'0'' x 12'1'' | ||
| Basement | Bedroom | 12'7'' x 10'1'' | ||
| Basement | Other | 8'11'' x 3'8'' | ||
| Basement | 4pc Bathroom | 9'3'' x 11'11'' | ||
| Main Level | Living Room | 21'0'' x 24'6'' | ||
| Main Level | Laundry Room | 9'6'' x 12'0'' | ||
| Main Level | Kitchen | 18'1'' x 15'6'' | ||
| Main Level | Dining Room | 16'11'' x 6'11'' | ||
| Main Level | 2pc Bathroom | 6'7'' x 5'8'' |
Interested?
Contact us for more information
Heidi Harbinson
104 - 399 Main Street
Penticton, British Columbia V2A 5B7






