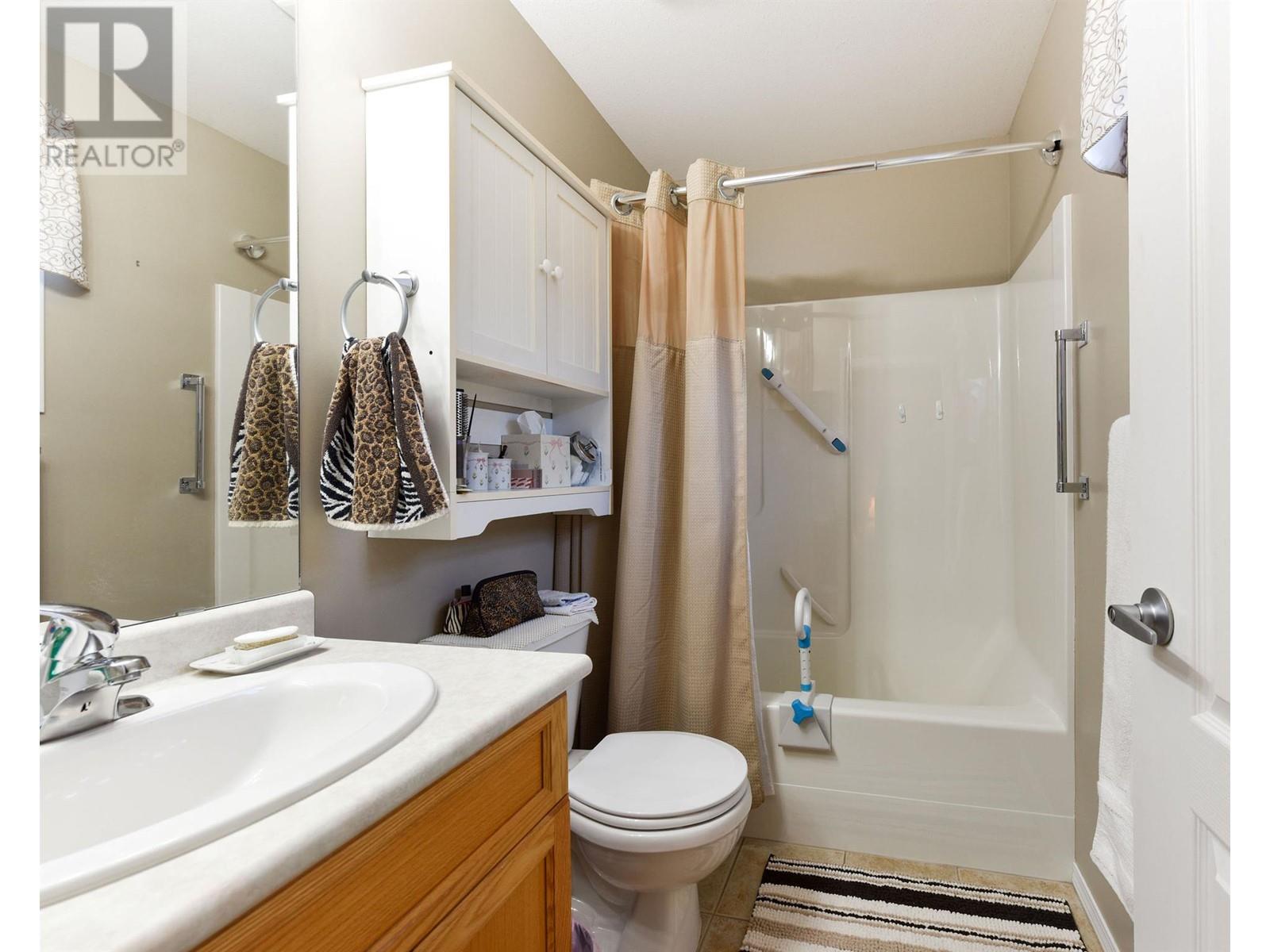612 Red Wing Drive Penticton, British Columbia V2A 8N7
$399,900Maintenance,
$220 Monthly
Maintenance,
$220 MonthlyContingent on Redwing Resorts Right of First Refusal. This 1280 square foot rancher with attached two car garage is located in Redwing Resorts, a 40 + gated community. This home boasts beautiful hardwood floors, two family rooms, dining area, an open concept kitchen, spacious guest bedroom and bathroom and a perfectly appointed Main Bedroom with ensuite. A very private backyard covered patio is perfect for entertaining friends and family. Concrete crawl space for extra storage. Redwing Resorts is a special development located on Okanagan Lake. The development boasts a massive clubhouse with a kitchen and BBQs, perfect for parties or to watch the game. Enjoy Redwings private beach, doc and boat launch. RV parking (limited). Incredible value with monthly strata fee of $220 per month. Take advantage of this package and live the Okanagan lifestyle! All measurements approximate, buyer to verify if deemed important. Redwing Resorts is a First Nations Lease development. (id:59116)
Property Details
| MLS® Number | 10304860 |
| Property Type | Single Family |
| Neigbourhood | Husula/West Bench/Sage Mesa |
| CommunityFeatures | Rentals Allowed With Restrictions, Seniors Oriented |
| ParkingSpaceTotal | 2 |
Building
| BathroomTotal | 2 |
| BedroomsTotal | 2 |
| Appliances | Refrigerator, Dishwasher, Dryer, Oven - Electric, Washer & Dryer |
| ArchitecturalStyle | Ranch |
| BasementType | Crawl Space |
| ConstructedDate | 2004 |
| ConstructionStyleAttachment | Detached |
| CoolingType | Central Air Conditioning |
| ExteriorFinish | Vinyl Siding |
| FireProtection | Controlled Entry |
| FireplaceFuel | Gas |
| FireplacePresent | Yes |
| FireplaceType | Unknown |
| FlooringType | Hardwood |
| HeatingType | See Remarks |
| RoofMaterial | Asphalt Shingle |
| RoofStyle | Unknown |
| StoriesTotal | 1 |
| SizeInterior | 1280 Sqft |
| Type | House |
| UtilityWater | Community Water User's Utility |
Parking
| Attached Garage | 2 |
Land
| Acreage | No |
| Sewer | See Remarks |
| SizeTotalText | Under 1 Acre |
| ZoningType | Residential |
Rooms
| Level | Type | Length | Width | Dimensions |
|---|---|---|---|---|
| Main Level | 3pc Ensuite Bath | Measurements not available | ||
| Main Level | 4pc Bathroom | Measurements not available | ||
| Main Level | Bedroom | 11' x 10' | ||
| Main Level | Primary Bedroom | 14' x 11'5'' | ||
| Main Level | Living Room | 14' x 10' | ||
| Main Level | Family Room | 12' x 10'5'' | ||
| Main Level | Dining Room | 16' x 8' | ||
| Main Level | Kitchen | 12' x 9' |
https://www.realtor.ca/real-estate/26533454/612-red-wing-drive-penticton-husulawest-benchsage-mesa
Interested?
Contact us for more information
Link Snider
Personal Real Estate Corporation
484 Main Street
Penticton, British Columbia V2A 5C5

































