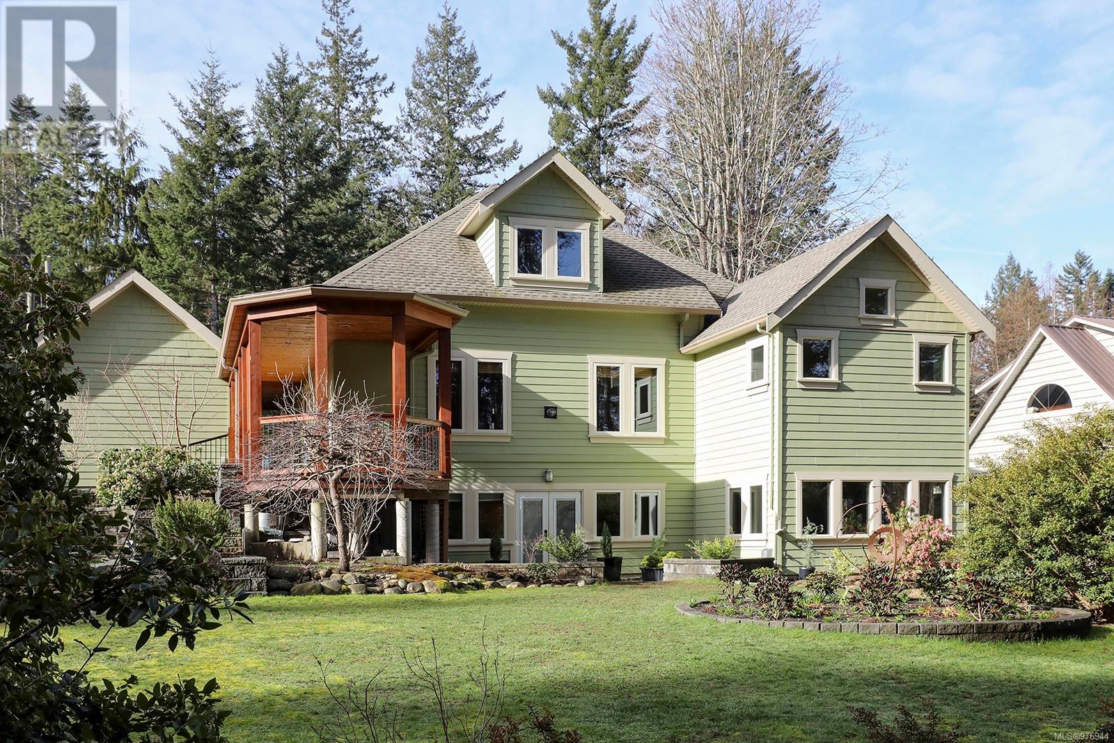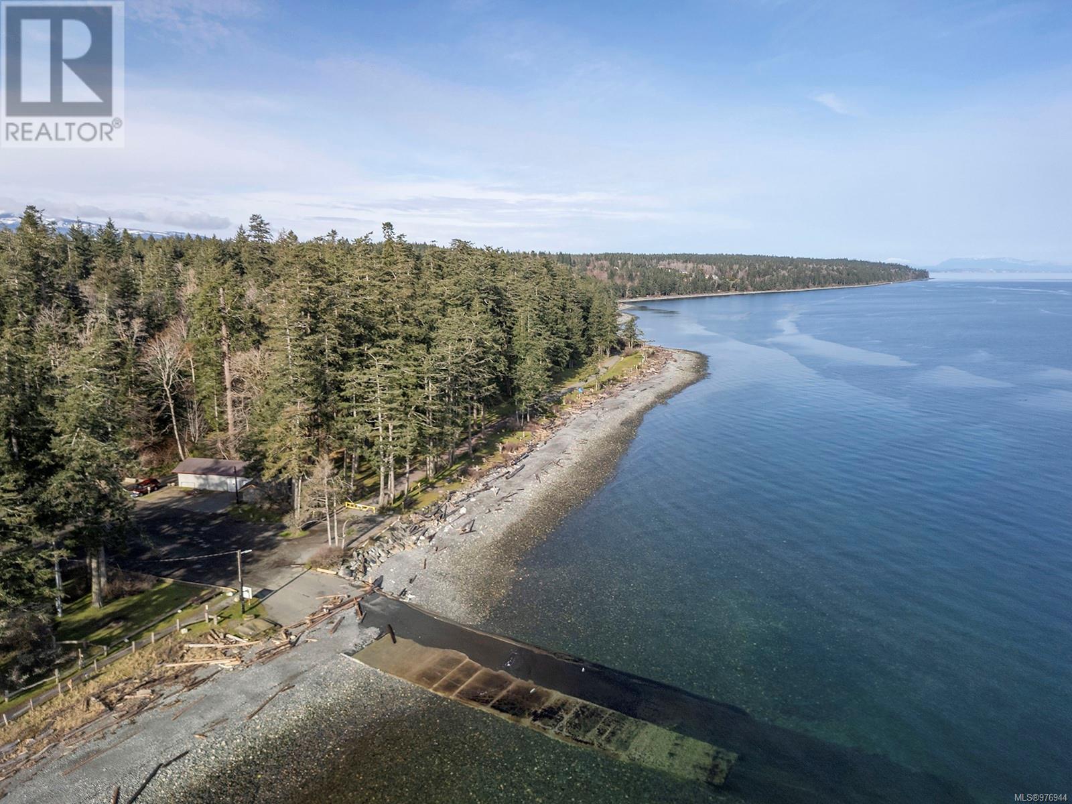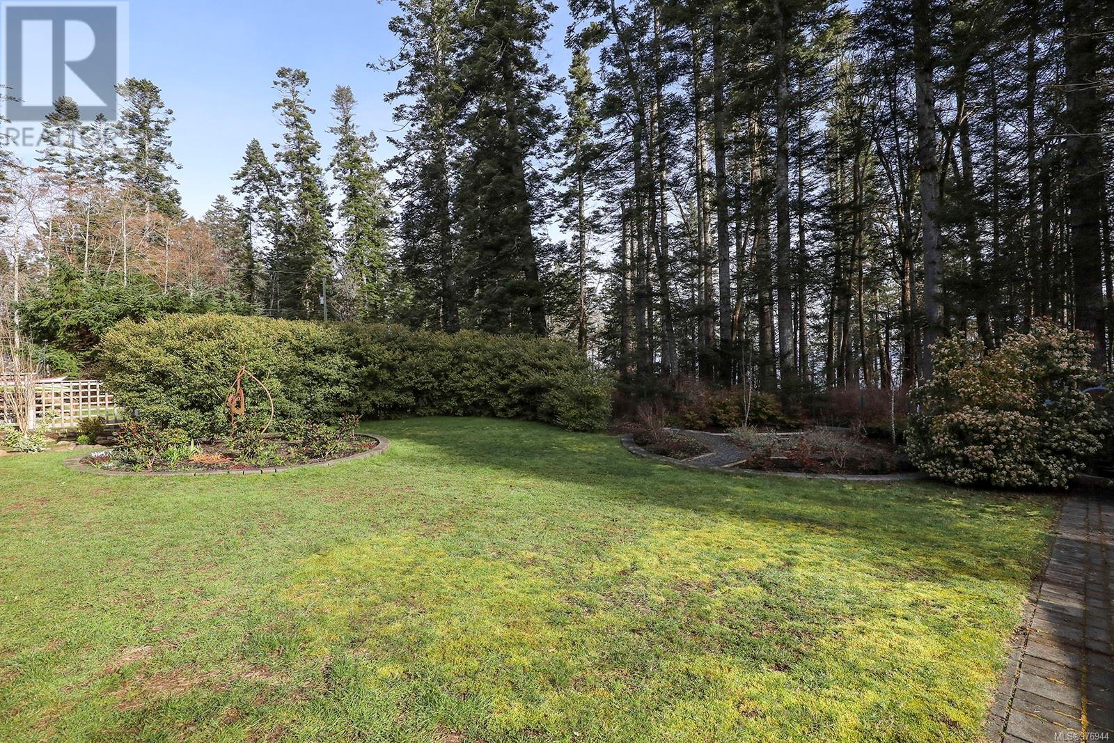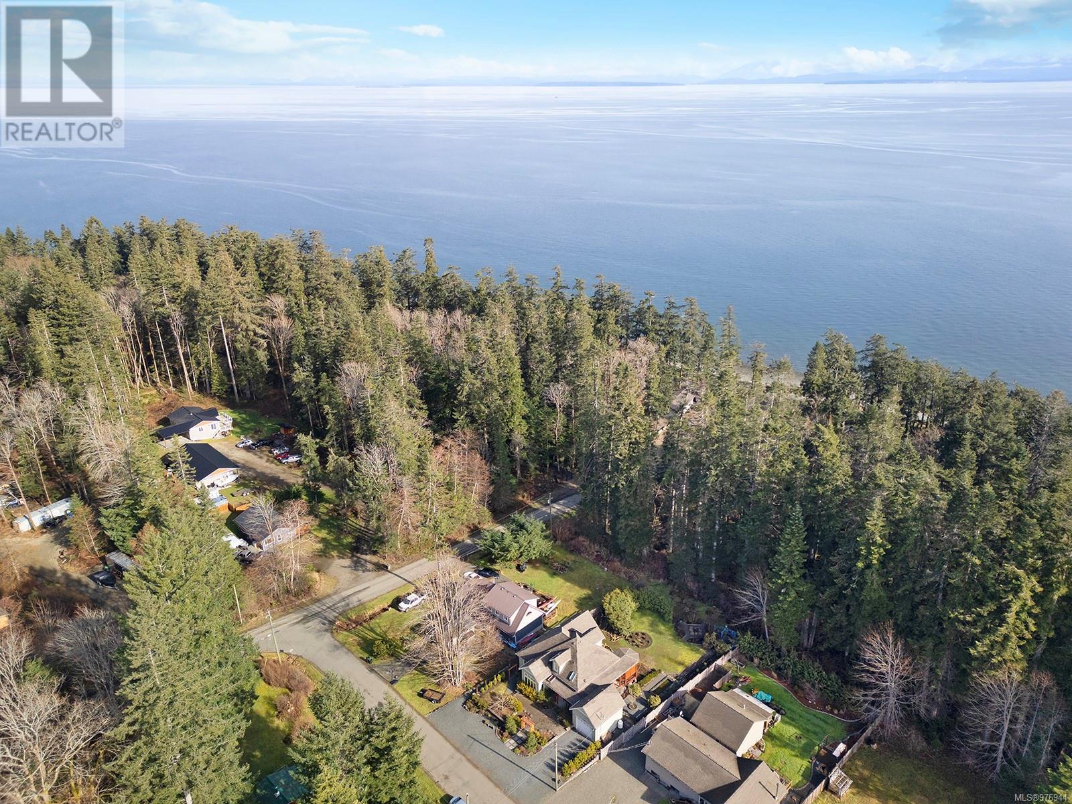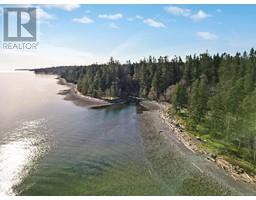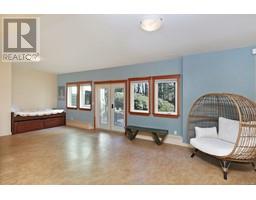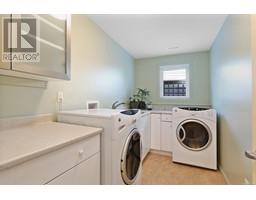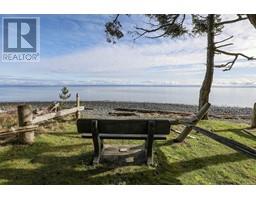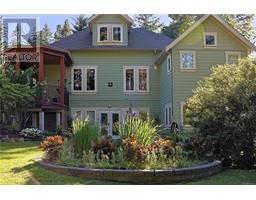6160 Aldergrove Dr Courtenay, British Columbia V9J 1V7
$1,350,000
Welcome to this elegant yet cozy home, where the ocean feels like an extension of your backyard. Nestled amidst the trails of Kitty Coleman Beach Provincial Park, this sanctuary offers serene views from all three levels. Luxury living, boasting 4 BD/3 BA w/ primary bedroom suite on the main level, this home exudes comfort and elegance. Step inside to find a main level entry with a walkout basement and a spacious loft. Skylights and vaulted ceilings accentuate the floor plan, showcasing Douglas fir floors, doors, trim, and staircases. A contemporary custom-built cherry propane fireplace adds warmth, complemented by rich cherry Van Isle cabinets, Silestone counters, and a new Italian backsplash in the kitchen. Take in the views from the covered deck while dining and enjoying the built-in BBQ hookup. Downstairs offers a workshop, storage, family room with panoramic windows and patio with propane hook-up. There is also a guest suite with a side door to a private patio. Garage features an EV charger and school bus stop are nice conveniences for the family. Schedule your seaside viewing today! (id:59116)
Property Details
| MLS® Number | 976944 |
| Property Type | Single Family |
| Neigbourhood | Courtenay North |
| Features | Park Setting, Private Setting, Wooded Area, Other, Rectangular, Marine Oriented |
| ParkingSpaceTotal | 5 |
| Plan | Vip14086 |
| ViewType | Ocean View |
Building
| BathroomTotal | 3 |
| BedroomsTotal | 4 |
| ArchitecturalStyle | Character, Westcoast |
| ConstructedDate | 2006 |
| CoolingType | Air Conditioned |
| FireplacePresent | Yes |
| FireplaceTotal | 1 |
| HeatingFuel | Propane |
| HeatingType | Forced Air, Heat Pump |
| SizeInterior | 3858 Sqft |
| TotalFinishedArea | 3858 Sqft |
| Type | House |
Land
| AccessType | Road Access |
| Acreage | No |
| SizeIrregular | 11761 |
| SizeTotal | 11761 Sqft |
| SizeTotalText | 11761 Sqft |
| ZoningDescription | Cr-1 |
| ZoningType | Residential |
Rooms
| Level | Type | Length | Width | Dimensions |
|---|---|---|---|---|
| Second Level | Bonus Room | 29'6 x 16'5 | ||
| Lower Level | Bathroom | 4-Piece | ||
| Lower Level | Utility Room | 10'4 x 7'7 | ||
| Lower Level | Workshop | 12'6 x 11'8 | ||
| Lower Level | Bedroom | 13'7 x 10'8 | ||
| Lower Level | Laundry Room | 11'10 x 6'0 | ||
| Lower Level | Bedroom | 18'4 x 13'8 | ||
| Lower Level | Family Room | 26'11 x 16'5 | ||
| Main Level | Bathroom | 3-Piece | ||
| Main Level | Ensuite | 4-Piece | ||
| Main Level | Den | 13'7 x 11'6 | ||
| Main Level | Bedroom | 10'10 x 10'2 | ||
| Main Level | Primary Bedroom | 22'8 x 13'8 | ||
| Main Level | Kitchen | 12'10 x 12'4 | ||
| Main Level | Dining Room | 16'9 x 12'4 | ||
| Main Level | Living Room | 14'5 x 13'3 |
https://www.realtor.ca/real-estate/27457038/6160-aldergrove-dr-courtenay-courtenay-north
Interested?
Contact us for more information
Emma Whittington
282 Anderton Road
Comox, British Columbia V9M 1Y2




































