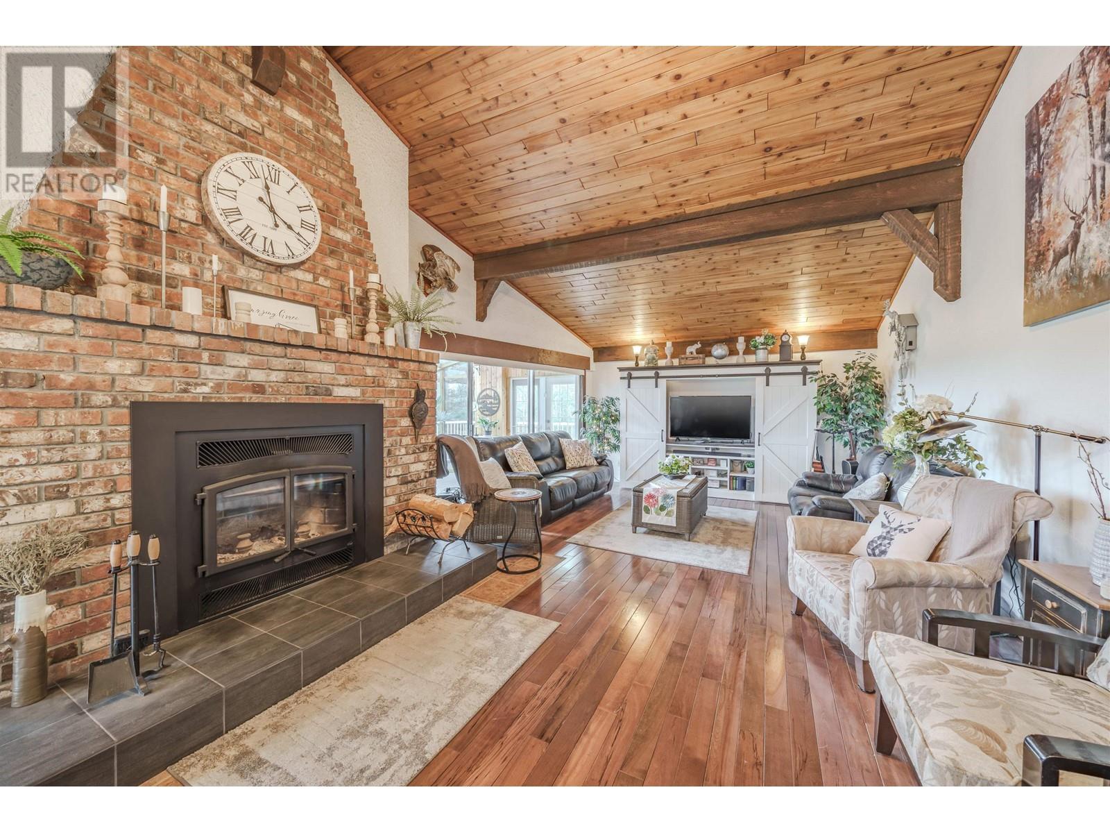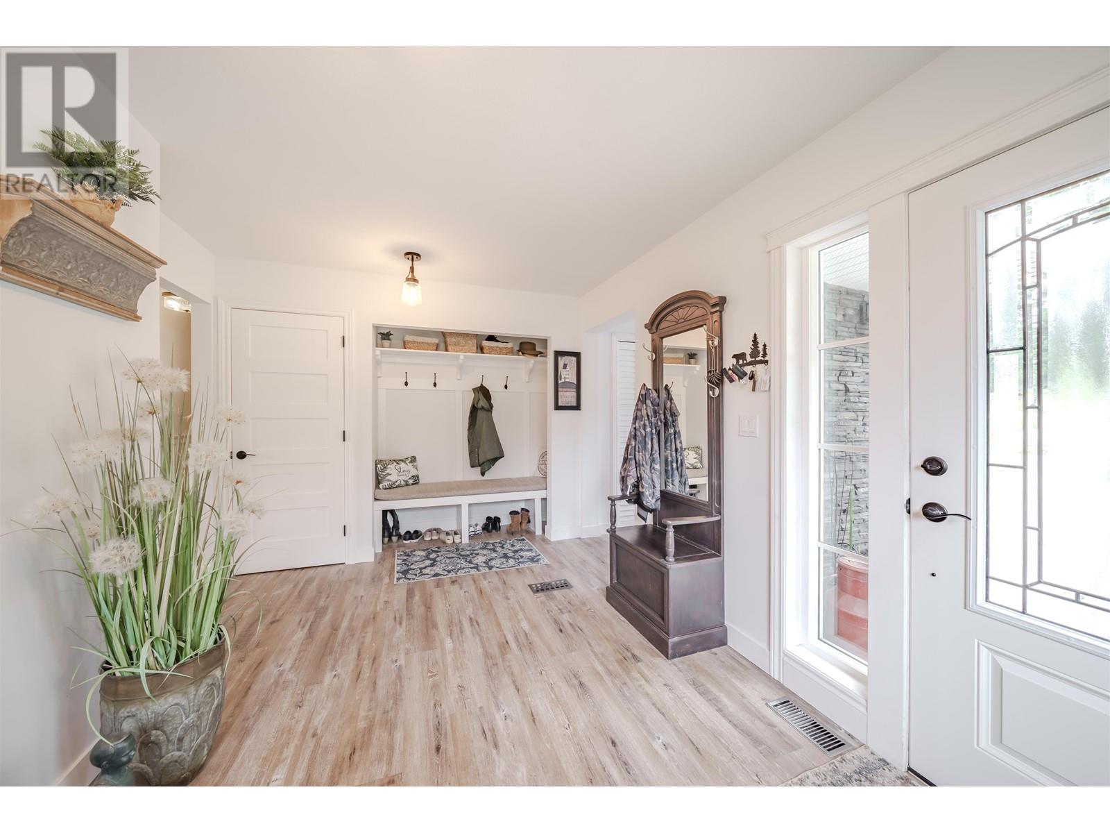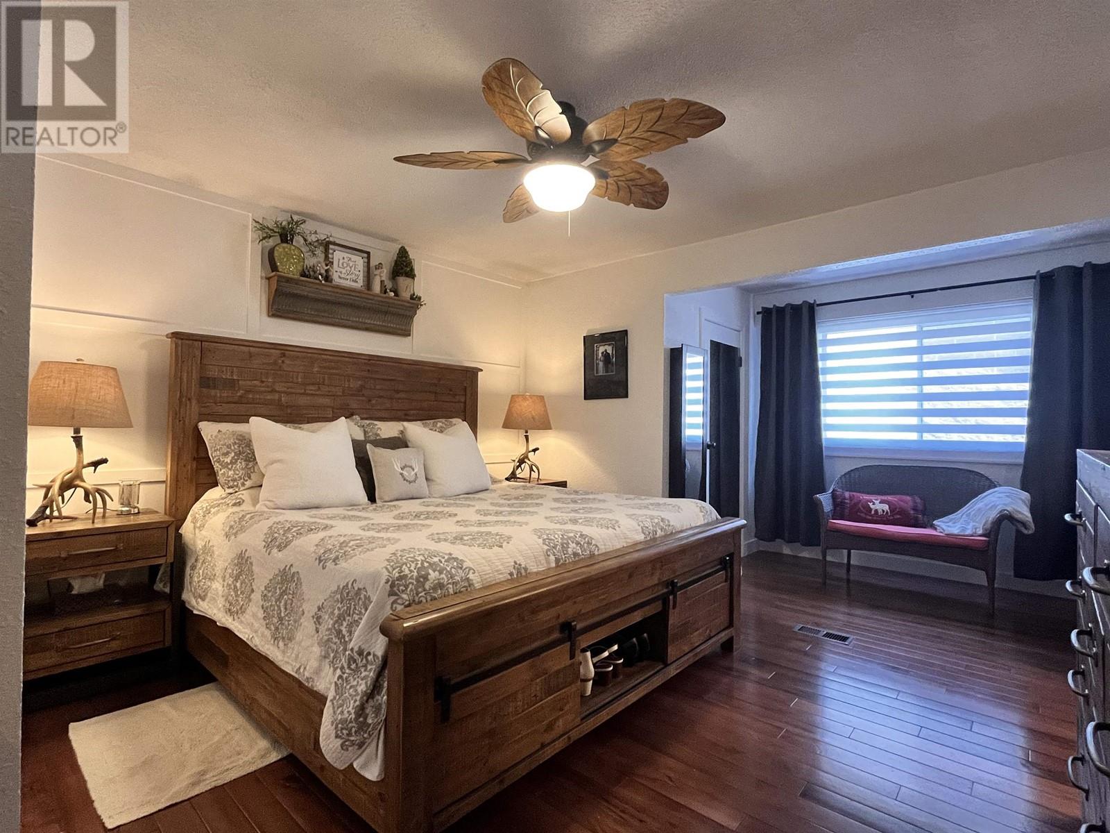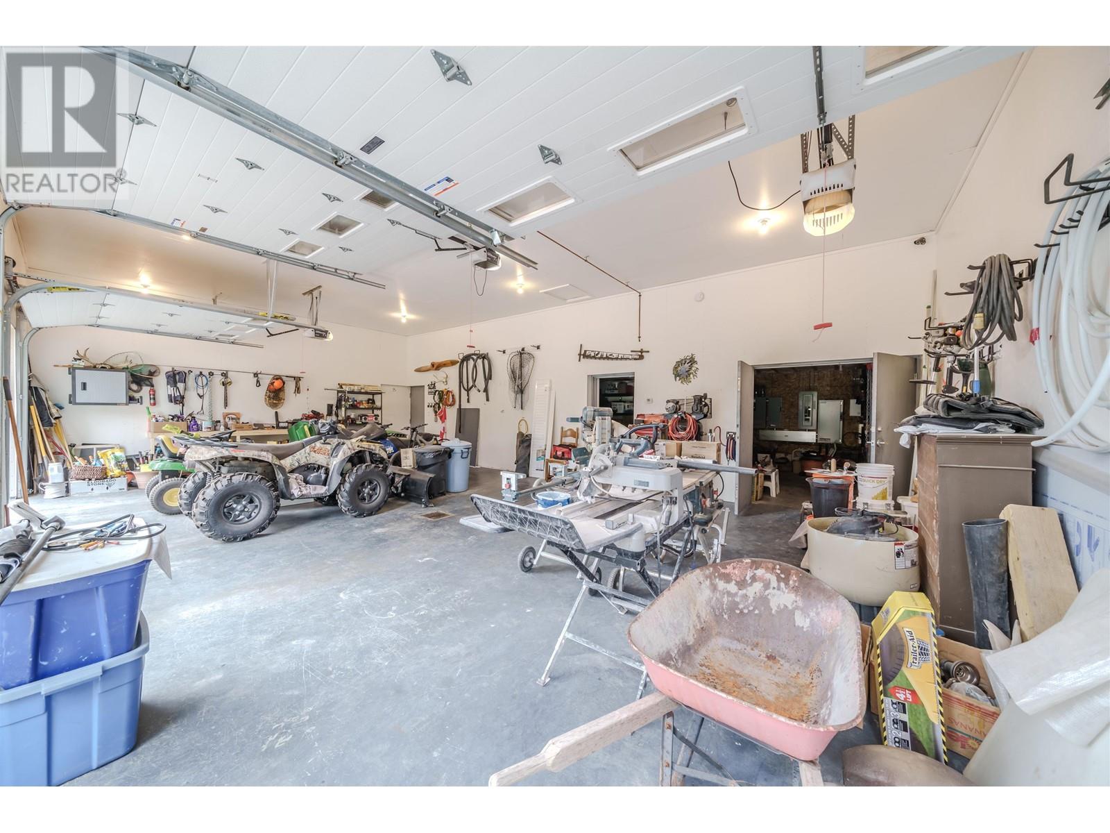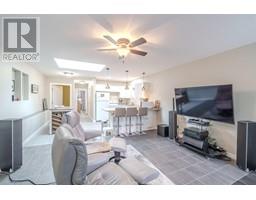4766 Telqua Drive 108 Mile Ranch, British Columbia V0K 2Z0
$949,900
Entering the gates you will be captivated by this 3500+ sq ft, 4 bed 4 bath, Modern Farmhouse Style, situated on 1.88 south facing landscaped acres with spectacular views over 108 & Sepa Lakes & 108 Golf course. The large gourmet kitchen features butler pantry, granite counter tops & dual ovens. Spacious living room has vaulted ceiling, fireplace & large sliding doors leading to the massive 4 seasons in-floor heated sunroom! Primary suite has his & her closets and ensuite featuring a custom shower. Dream 4 bay 40' x 50' concrete block garage/shop, features radiant hot water heated floors & a 950 sq ft carriage house. Fenced & cross fenced for your animals & direct access to 108 trails, lakes & golf course. Backup generator/outdoor wood boiler. This is a must see, to many features to list! (id:59116)
Property Details
| MLS® Number | R2883780 |
| Property Type | Single Family |
| ViewType | Lake View, Valley View |
Building
| BathroomTotal | 4 |
| BedroomsTotal | 4 |
| Appliances | Washer, Dryer, Refrigerator, Stove, Dishwasher |
| BasementDevelopment | Finished |
| BasementType | Full (finished) |
| ConstructedDate | 1974 |
| ConstructionStyleAttachment | Detached |
| FireplacePresent | Yes |
| FireplaceTotal | 2 |
| FoundationType | Concrete Perimeter |
| HeatingFuel | Natural Gas |
| HeatingType | Forced Air, Hot Water |
| RoofMaterial | Metal |
| RoofStyle | Conventional |
| StoriesTotal | 2 |
| SizeInterior | 3523 Sqft |
| Type | House |
| UtilityWater | Community Water System |
Parking
| Garage | 3 |
| Open |
Land
| Acreage | Yes |
| SizeIrregular | 1.88 |
| SizeTotal | 1.88 Ac |
| SizeTotalText | 1.88 Ac |
Rooms
| Level | Type | Length | Width | Dimensions |
|---|---|---|---|---|
| Lower Level | Recreational, Games Room | 21 ft ,1 in | 13 ft ,2 in | 21 ft ,1 in x 13 ft ,2 in |
| Lower Level | Bedroom 3 | 11 ft ,5 in | 9 ft ,7 in | 11 ft ,5 in x 9 ft ,7 in |
| Lower Level | Bedroom 4 | 13 ft ,2 in | 11 ft | 13 ft ,2 in x 11 ft |
| Lower Level | Utility Room | 21 ft ,1 in | 13 ft | 21 ft ,1 in x 13 ft |
| Lower Level | Laundry Room | 4 ft ,1 in | 20 ft | 4 ft ,1 in x 20 ft |
| Lower Level | Foyer | 5 ft ,6 in | 18 ft ,1 in | 5 ft ,6 in x 18 ft ,1 in |
| Main Level | Living Room | 22 ft | 16 ft ,1 in | 22 ft x 16 ft ,1 in |
| Main Level | Dining Room | 14 ft | 11 ft ,9 in | 14 ft x 11 ft ,9 in |
| Main Level | Kitchen | 15 ft ,5 in | 13 ft ,5 in | 15 ft ,5 in x 13 ft ,5 in |
| Main Level | Pantry | 4 ft ,1 in | 11 ft ,2 in | 4 ft ,1 in x 11 ft ,2 in |
| Main Level | Foyer | 15 ft | 8 ft ,9 in | 15 ft x 8 ft ,9 in |
| Main Level | Primary Bedroom | 13 ft ,3 in | 17 ft ,2 in | 13 ft ,3 in x 17 ft ,2 in |
| Main Level | Bedroom 2 | 16 ft | 9 ft ,2 in | 16 ft x 9 ft ,2 in |
| Main Level | Solarium | 36 ft | 10 ft ,4 in | 36 ft x 10 ft ,4 in |
https://www.realtor.ca/real-estate/26904458/4766-telqua-drive-108-mile-ranch
Interested?
Contact us for more information
Sean Dirkson
CARIBOO REAL ESTATE GROUP
96 Cariboo Hwy 97, Po Box. 55 100 Mile House
100 Mile House, British Columbia V0K 2Z0
Adam Dirkson
PREC - CARIBOO REAL ESTATE GROUP
96 Cariboo Hwy 97, Po Box. 55 100 Mile House
100 Mile House, British Columbia V0K 2Z0
Clee Grahn
CARIBOO REAL ESTATE GROUP
96 Cariboo Hwy 97, Po Box. 55 100 Mile House
100 Mile House, British Columbia V0K 2Z0


















