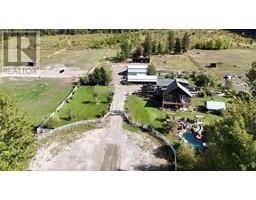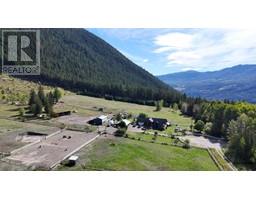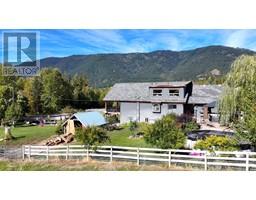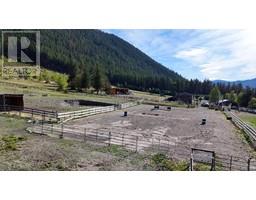5140 Warren Creek Road Falkland, British Columbia V0E 1W0
$1,299,000
This stunning 40-acre equestrian estate offers the perfect blend of rural tranquility and functional amenities for horse enthusiasts. The beautifully crafted timber-frame home features four bedrooms, three full bathrooms, and an open-concept living area with vaulted ceilings, along with a 10'x30' covered deck. Equestrian facilities include multiple paddocks, an outdoor riding arena, and a 24'x42' pole barn with box stalls and a tack room. The property also boasts a 24'x48' workshop, cross-fencing, cleared pastures, and direct access to Crown land riding trails. (id:59116)
Property Details
| MLS® Number | 10324994 |
| Property Type | Single Family |
| Neigbourhood | Salmon Vly / Falkland |
| Amenities Near By | Recreation, Schools |
| Community Features | Rural Setting |
| Features | Balcony |
| Parking Space Total | 4 |
| Storage Type | Storage Shed, Feed Storage |
| View Type | Mountain View, Valley View |
Building
| Bathroom Total | 3 |
| Bedrooms Total | 3 |
| Appliances | Refrigerator, Dishwasher, Microwave, Oven, Washer & Dryer |
| Architectural Style | Contemporary |
| Basement Type | Full |
| Constructed Date | 1993 |
| Construction Style Attachment | Detached |
| Exterior Finish | Composite Siding |
| Fire Protection | Controlled Entry |
| Fireplace Fuel | Wood |
| Fireplace Present | Yes |
| Fireplace Type | Conventional |
| Half Bath Total | 1 |
| Heating Fuel | Wood |
| Heating Type | Stove, See Remarks |
| Roof Material | Asphalt Shingle |
| Roof Style | Unknown |
| Stories Total | 3 |
| Size Interior | 2,790 Ft2 |
| Type | House |
| Utility Water | Well |
Parking
| See Remarks | |
| Attached Garage | 4 |
Land
| Acreage | Yes |
| Fence Type | Page Wire |
| Land Amenities | Recreation, Schools |
| Landscape Features | Landscaped |
| Sewer | Septic Tank |
| Size Irregular | 40.2 |
| Size Total | 40.2 Ac|10 - 50 Acres |
| Size Total Text | 40.2 Ac|10 - 50 Acres |
| Zoning Type | Agricultural |
Rooms
| Level | Type | Length | Width | Dimensions |
|---|---|---|---|---|
| Second Level | Office | 10' x 13' | ||
| Second Level | Primary Bedroom | 15' x 16' | ||
| Second Level | Full Ensuite Bathroom | 10' x 12' | ||
| Basement | Foyer | 4' x 16' | ||
| Basement | Foyer | 6' x 14' | ||
| Basement | Other | 16' x 16' | ||
| Basement | Unfinished Room | 10' x 4' | ||
| Basement | Family Room | 16' x 25' | ||
| Basement | Partial Bathroom | 7' x 9' | ||
| Basement | Bedroom | 11' x 13' | ||
| Main Level | Dining Room | 9' x 14' | ||
| Main Level | Full Bathroom | 7' x 19' | ||
| Main Level | Foyer | 6' x 11' | ||
| Main Level | Living Room | 14' x 19' | ||
| Main Level | Kitchen | 10' x 11' | ||
| Main Level | Other | 11' x 30' | ||
| Main Level | Bedroom | 11' x 13' | ||
| Main Level | Laundry Room | 9' x 11' | ||
| Main Level | Laundry Room | 9' x 11' |
Utilities
| Electricity | Available |
| Water | Available |
https://www.realtor.ca/real-estate/27466354/5140-warren-creek-road-falkland-salmon-vly-falkland
Contact Us
Contact us for more information
Chase Westersund
Personal Real Estate Corporation, Western Land Group
www.landquest.com/
Cole Westersund
Personal Real Estate Corporation, Western Land Group
www.landquest.com/

















































































