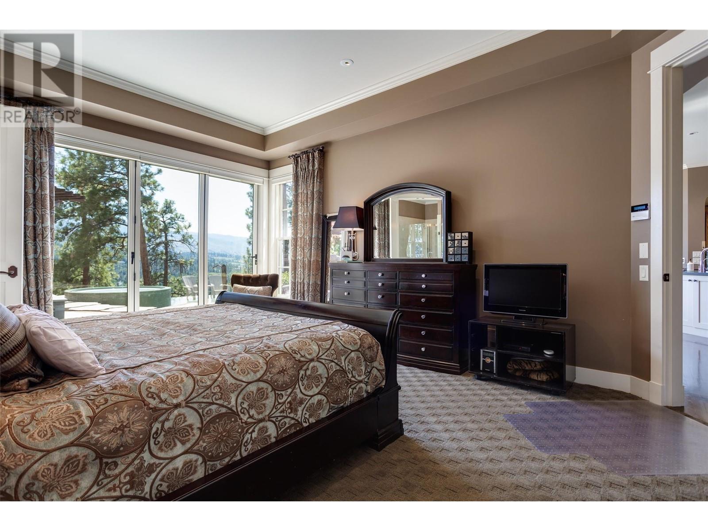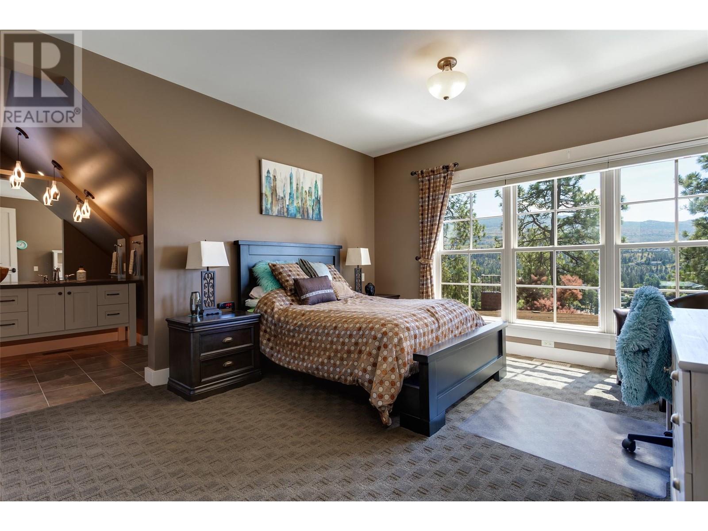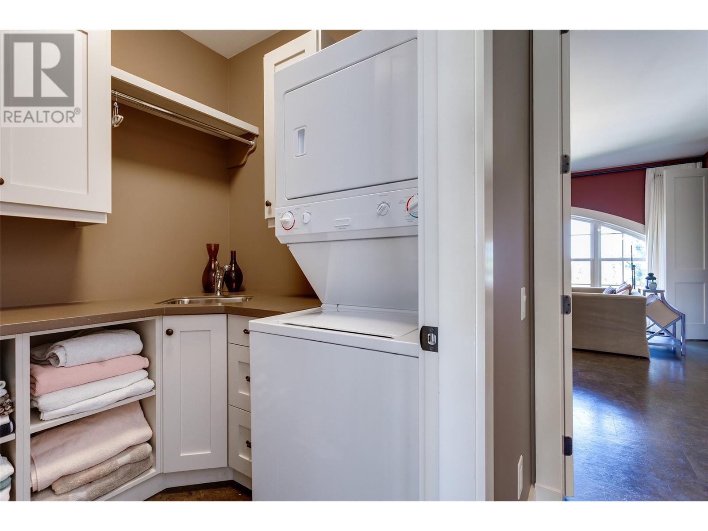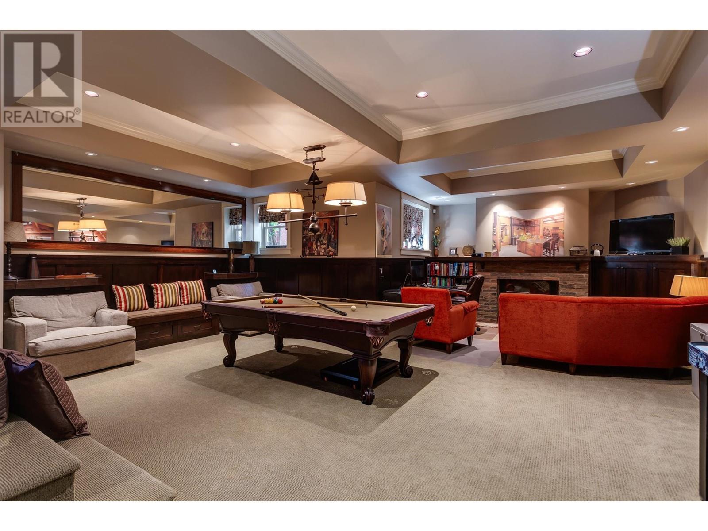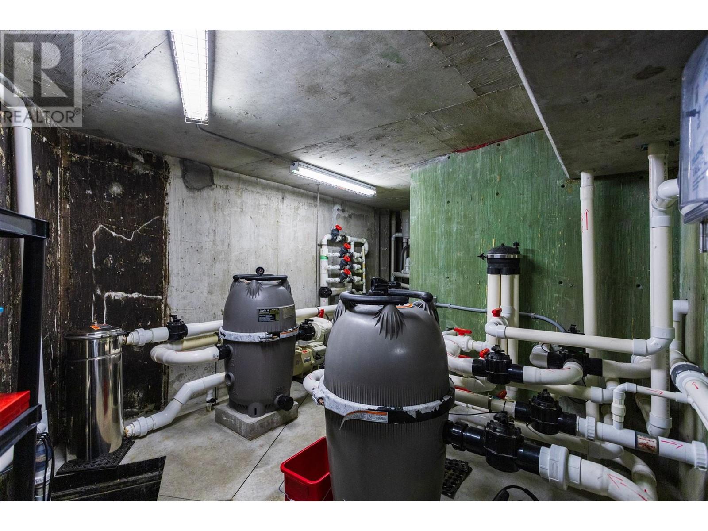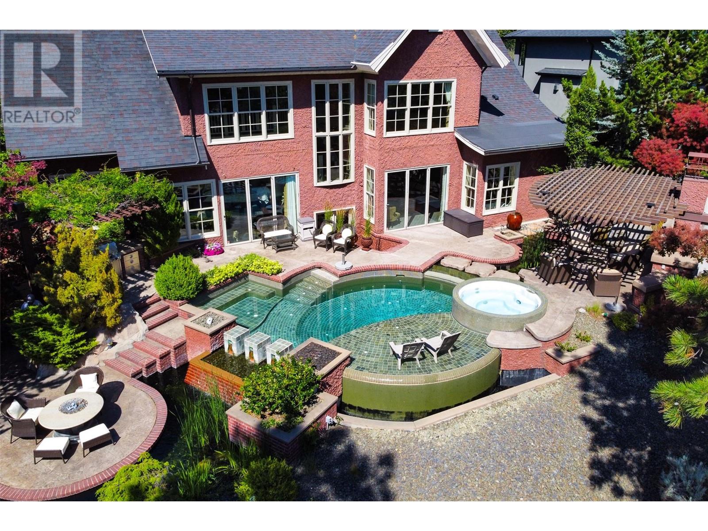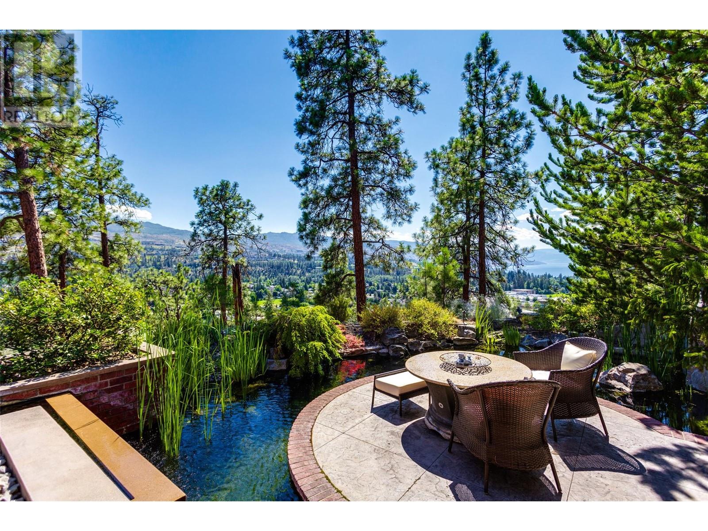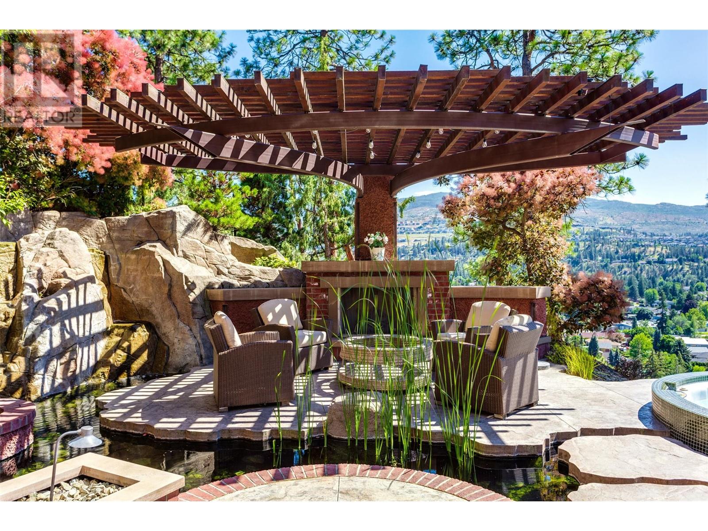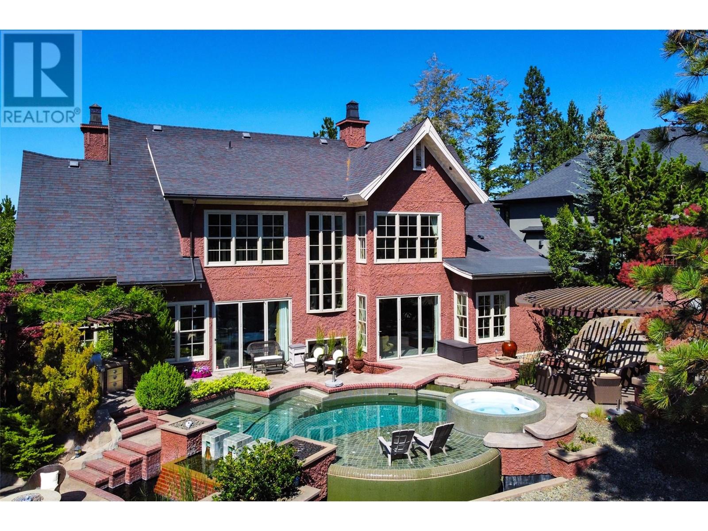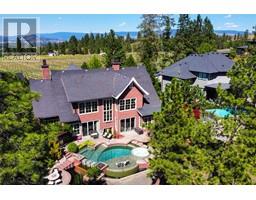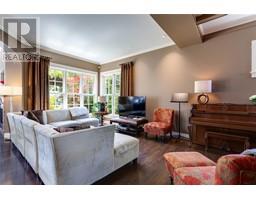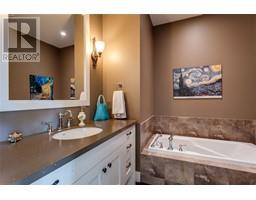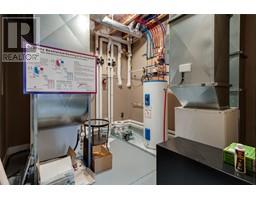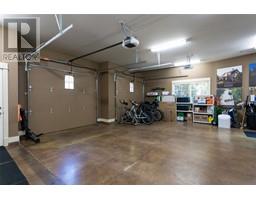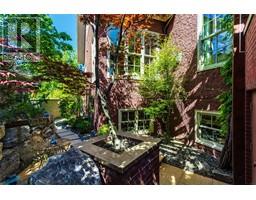965 Westpoint Drive Lot# 29 Kelowna, British Columbia V1W 2Z3
$2,600,000
Originally built to showcase the very best in construction design and materials, this home is loaded with features that must be seen to be appreciated. From the moment you walk down the brick path beside the water feature to the main entry you are drawn in by the warmth of this home. As you enter, the foyer fireplace (one of four hearths in the home) sets the mood of warmth towards the formal dining room while the reverse side is the great room with a cozy inglenook for quiet moments. Beyond, the kitchen opens with an abundance of natural light spilling in from endless view filled windows. Wood, granite, steel and brick complete the tapestry of natural tone and texture. Past there is the Master bedroom full of features as well as views. The handcrafted staircase ascends to the second floor with three bedrooms (two with ensuites), a bonus room and a laundry. Conversely, the stairway descends to the finished basement offering entertainment and recreation. Billiard room with wet bar and wine room recreates the warmth and friendliness of an Olde English Pub where laughter and friendship are enjoyed. Separate home theatre and exercise rooms. This level includes a full next generation Nanny Suite to ensure your family experience is complete. The main floor folding window walls seamlessly integrate the interior and exterior space. Infinity pool, spa, waterfalls, koi ponds plus BBQ area with fireplace for those evenings where you just want to be you in privacy. (id:59116)
Property Details
| MLS® Number | 10324993 |
| Property Type | Single Family |
| Neigbourhood | Lower Mission |
| ParkingSpaceTotal | 2 |
| PoolType | Inground Pool, Outdoor Pool |
| ViewType | City View, Lake View, Mountain View, Valley View |
Building
| BathroomTotal | 7 |
| BedroomsTotal | 4 |
| ConstructedDate | 2008 |
| ConstructionStyleAttachment | Detached |
| CoolingType | Central Air Conditioning |
| ExteriorFinish | Stucco |
| FireplaceFuel | Gas |
| FireplacePresent | Yes |
| FireplaceType | Unknown |
| HalfBathTotal | 2 |
| HeatingFuel | Geo Thermal |
| RoofMaterial | Asphalt Shingle |
| RoofStyle | Unknown |
| StoriesTotal | 3 |
| SizeInterior | 6245 Sqft |
| Type | House |
| UtilityWater | Municipal Water |
Parking
| Attached Garage | 2 |
Land
| Acreage | No |
| LandscapeFeatures | Underground Sprinkler |
| Sewer | Municipal Sewage System |
| SizeIrregular | 0.19 |
| SizeTotal | 0.19 Ac|under 1 Acre |
| SizeTotalText | 0.19 Ac|under 1 Acre |
| ZoningType | Unknown |
Rooms
| Level | Type | Length | Width | Dimensions |
|---|---|---|---|---|
| Second Level | Other | 18' x 17' | ||
| Second Level | Laundry Room | 4' x 4' | ||
| Second Level | 3pc Bathroom | Measurements not available | ||
| Second Level | 4pc Ensuite Bath | Measurements not available | ||
| Second Level | 4pc Ensuite Bath | Measurements not available | ||
| Second Level | Bedroom | 17' x 13' | ||
| Second Level | Bedroom | 15' x 14' | ||
| Second Level | Bedroom | 14' x 13' | ||
| Basement | 2pc Bathroom | Measurements not available | ||
| Basement | 4pc Bathroom | Measurements not available | ||
| Basement | Exercise Room | 10' x 8' | ||
| Basement | Media | 12' x 10' | ||
| Basement | Family Room | 17' x 13' | ||
| Main Level | Laundry Room | 10' x 6' | ||
| Main Level | 2pc Bathroom | Measurements not available | ||
| Main Level | 5pc Ensuite Bath | Measurements not available | ||
| Main Level | Office | 11'6'' x 11'6'' | ||
| Main Level | Primary Bedroom | 17' x 17' | ||
| Main Level | Kitchen | 15'8'' x 14'6'' | ||
| Main Level | Living Room | 17' x 13' | ||
| Additional Accommodation | Other | 16' x 14' |
https://www.realtor.ca/real-estate/27466144/965-westpoint-drive-lot-29-kelowna-lower-mission
Interested?
Contact us for more information
Timothy Evans
1419 Begley Road
Kelowna, British Columbia V1P 1K6





















