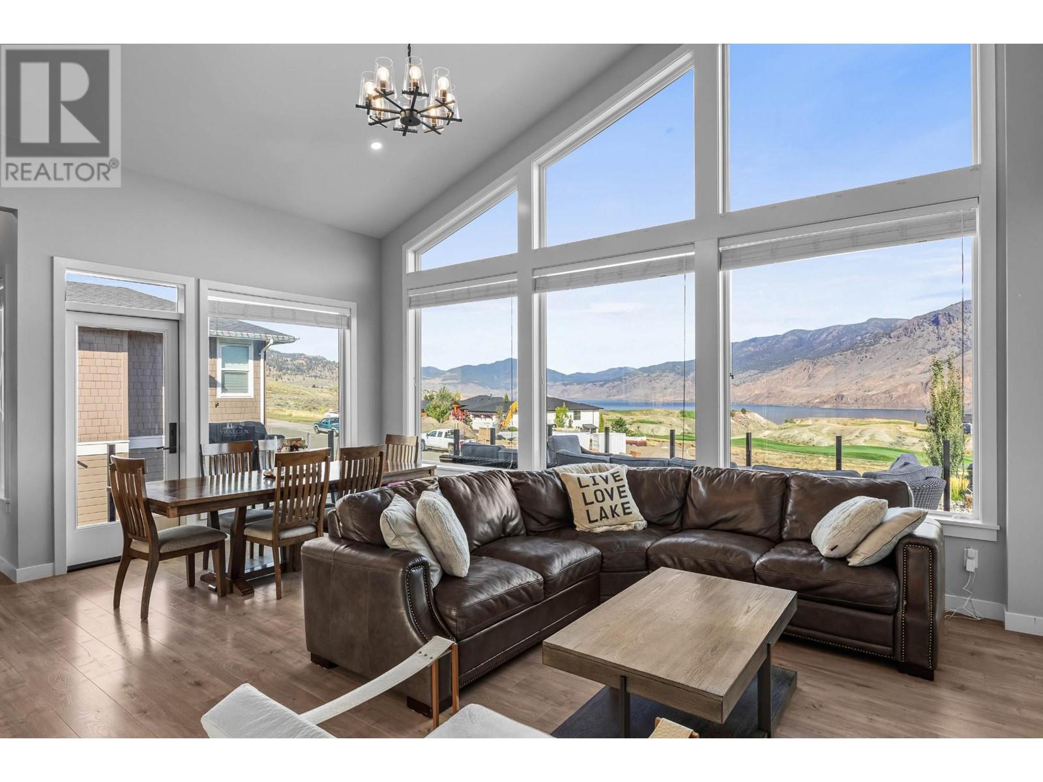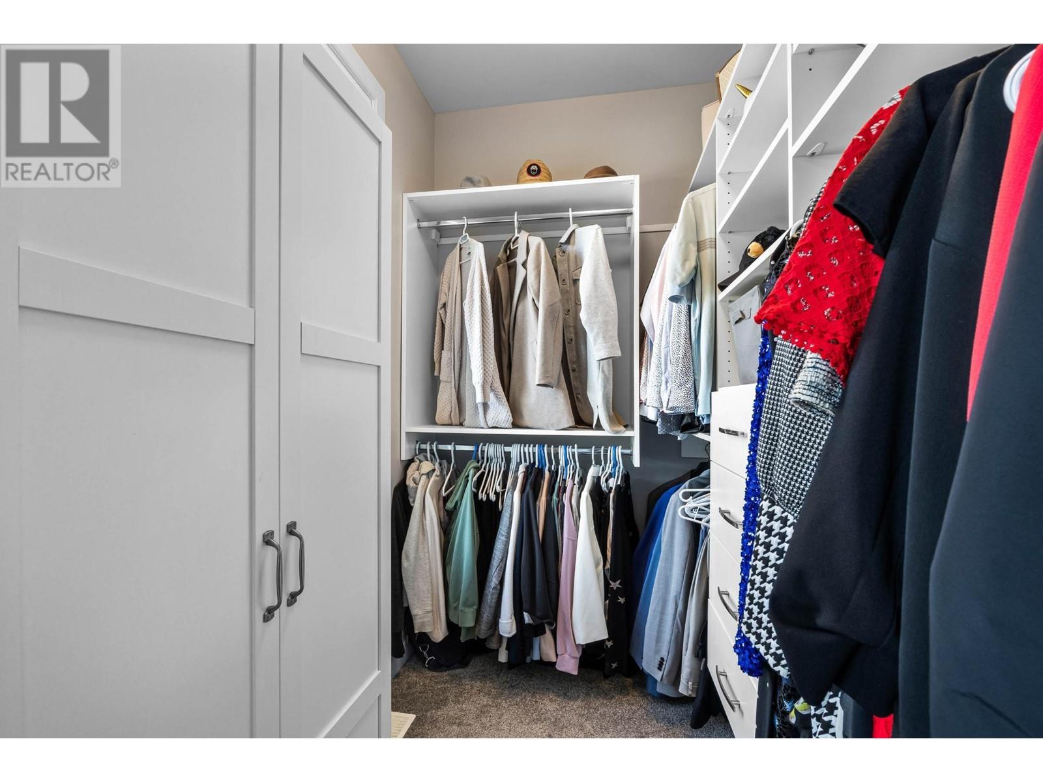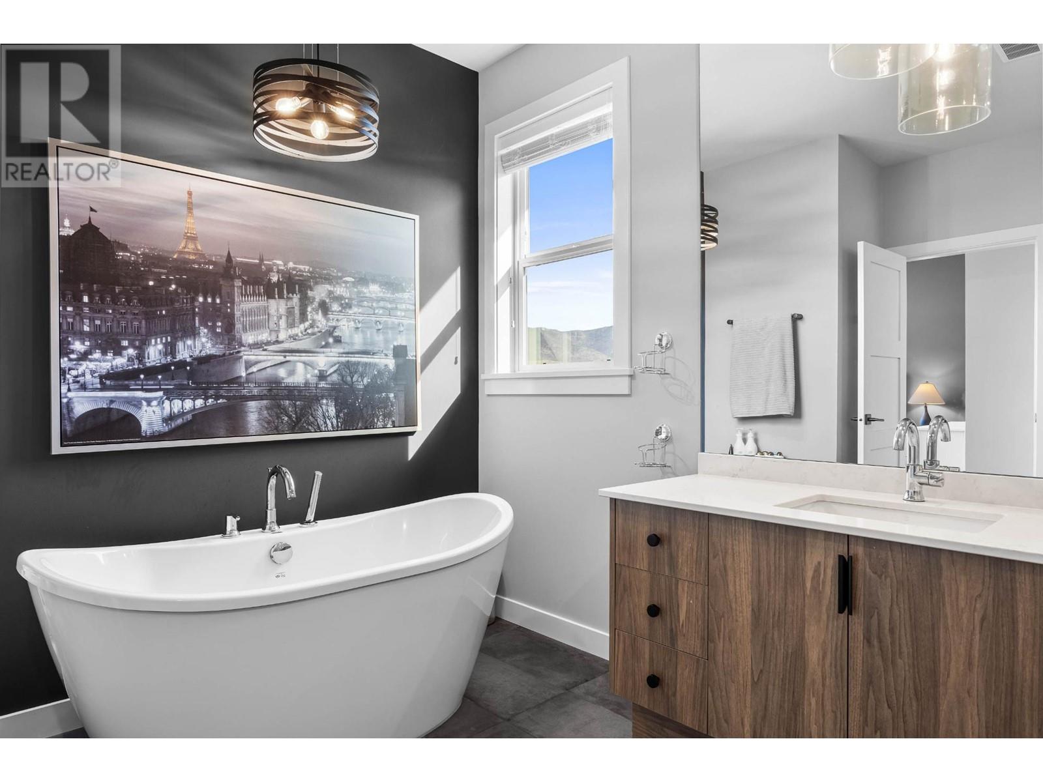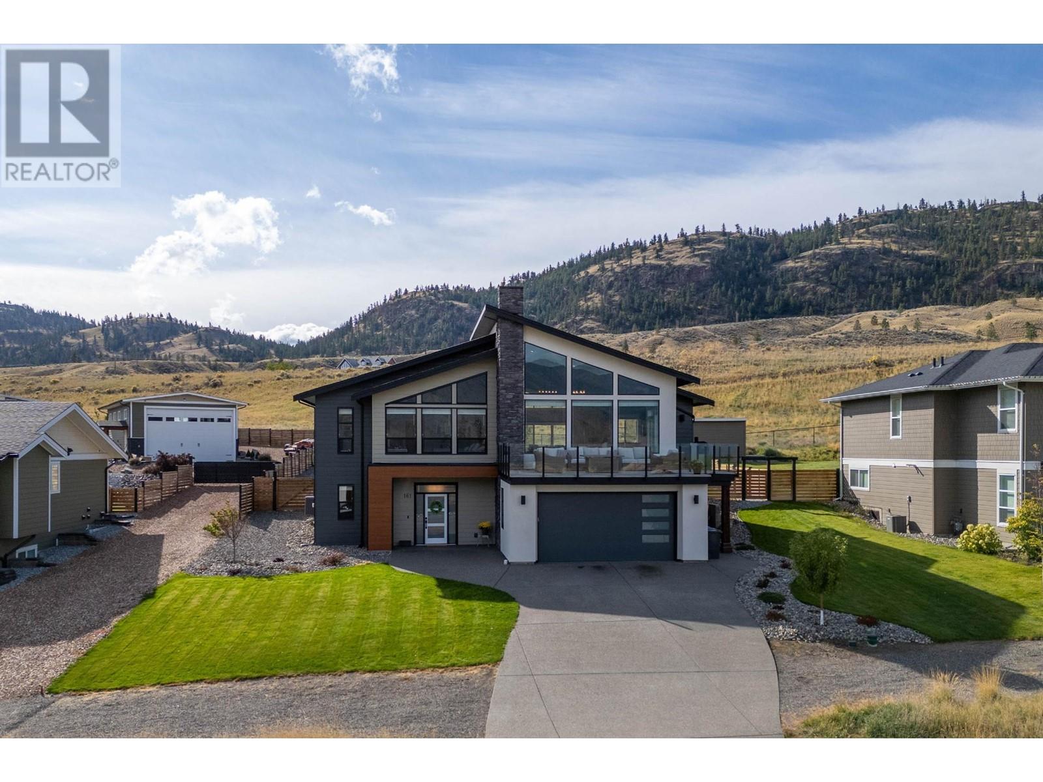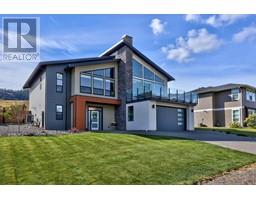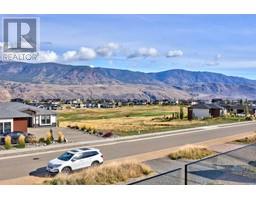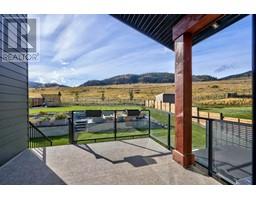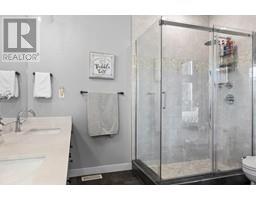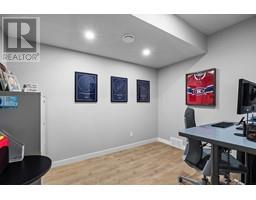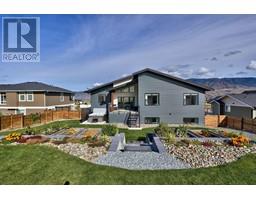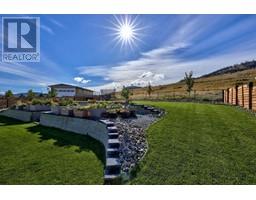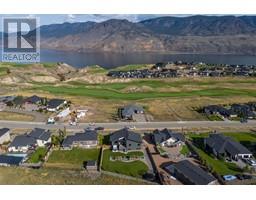161 Rue Cheval Noir Kamloops, British Columbia V1S 0B3
$1,199,900
Stunning lake and mountain views from this executive home in Tobiano. The main floor boasts a vaulted ceiling, framing the views & flooding the space w/natural light. The living area features built-ins, a gas fireplace, and opens to a large deck with topless glass railing, perfect for entertaining. The chef's kitchen includes a large island, quartz counters, gas range, & ample storage. Three spacious bedrooms are on the main floor, including a primary suite w/a walk-in closet and 5pc ensuite with a soaker tub, tile shower, and double vanity. A 4pc guest bathroom is also on this floor. The fully finished basement includes two additional bedrooms, a 4pc bath, laundry room, office & a rec room. Outside, beautifully landscaped grounds include brickwork stairs, a grassy area, garden boxes, a hot tub, and gas BBQ hookup. The large driveway and double garage provide ample parking. Other feats: new heat pump (2023), gemstone lights, underground power for future shop, & 12-zone irrigation. (id:59116)
Property Details
| MLS® Number | 181151 |
| Property Type | Single Family |
| Neigbourhood | Tobiano |
| Community Name | Tobiano |
| AmenitiesNearBy | Golf Nearby, Recreation |
| ParkingSpaceTotal | 2 |
Building
| BathroomTotal | 3 |
| BedroomsTotal | 5 |
| Appliances | Range, Refrigerator, Dishwasher |
| BasementType | Full |
| ConstructedDate | 2019 |
| ConstructionStyleAttachment | Detached |
| CoolingType | Central Air Conditioning |
| ExteriorFinish | Composite Siding |
| FireplaceFuel | Gas |
| FireplacePresent | Yes |
| FireplaceType | Unknown |
| FlooringType | Mixed Flooring |
| HeatingType | Other |
| RoofMaterial | Asphalt Shingle |
| RoofStyle | Unknown |
| SizeInterior | 2836 Sqft |
| Type | House |
| UtilityWater | Community Water User's Utility |
Parking
| Attached Garage | 2 |
Land
| AccessType | Highway Access |
| Acreage | No |
| LandAmenities | Golf Nearby, Recreation |
| Sewer | Municipal Sewage System |
| SizeIrregular | 0.3 |
| SizeTotal | 0.3 Ac|under 1 Acre |
| SizeTotalText | 0.3 Ac|under 1 Acre |
| ZoningType | Unknown |
Rooms
| Level | Type | Length | Width | Dimensions |
|---|---|---|---|---|
| Basement | Games Room | 12'2'' x 13'0'' | ||
| Basement | Bedroom | 9'6'' x 13'3'' | ||
| Basement | Bedroom | 9'3'' x 11'5'' | ||
| Basement | Full Bathroom | Measurements not available | ||
| Basement | Laundry Room | 9'8'' x 5'5'' | ||
| Basement | Foyer | 7'7'' x 6'1'' | ||
| Basement | Den | 8'5'' x 11'7'' | ||
| Basement | Utility Room | 6'0'' x 5'9'' | ||
| Main Level | Bedroom | 10'3'' x 10'8'' | ||
| Main Level | Full Bathroom | Measurements not available | ||
| Main Level | Bedroom | 10'0'' x 9'11'' | ||
| Main Level | Living Room | 11'3'' x 16'6'' | ||
| Main Level | Primary Bedroom | 15'4'' x 13'3'' | ||
| Main Level | Kitchen | 13'9'' x 10'11'' | ||
| Main Level | Full Ensuite Bathroom | Measurements not available | ||
| Main Level | Dining Room | 11'8'' x 9'1'' |
https://www.realtor.ca/real-estate/27478109/161-rue-cheval-noir-kamloops-tobiano
Interested?
Contact us for more information
Kevin Bamsey
Personal Real Estate Corporation
251 Harvey Ave
Kelowna, British Columbia V1Y 6C2
Kirsten Mason
Personal Real Estate Corporation
251 Harvey Ave
Kelowna, British Columbia V1Y 6C2






