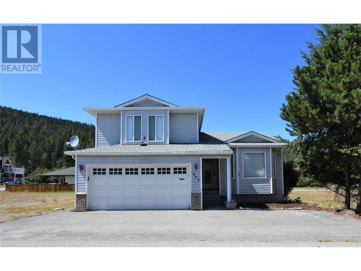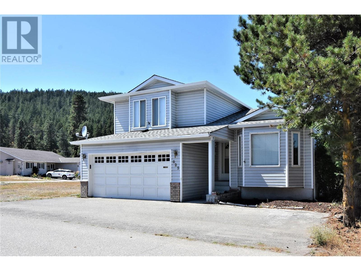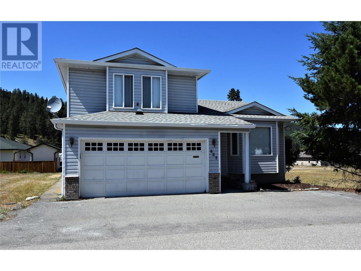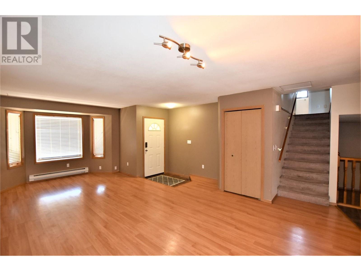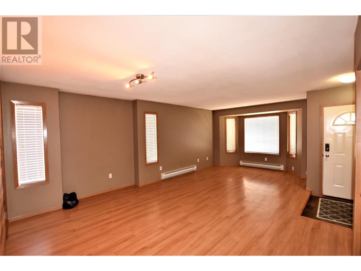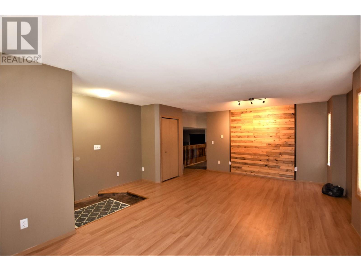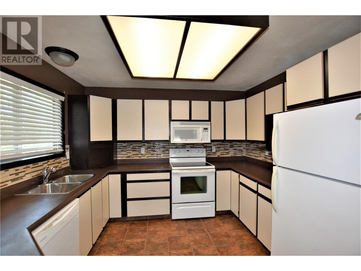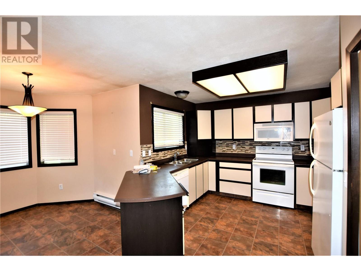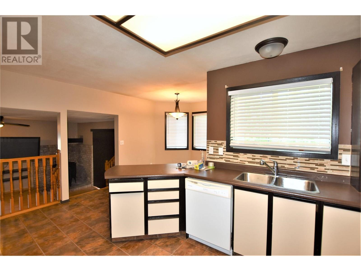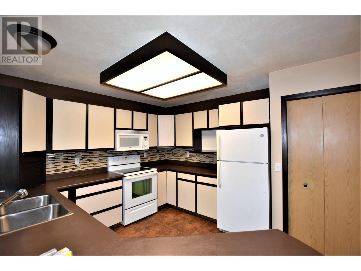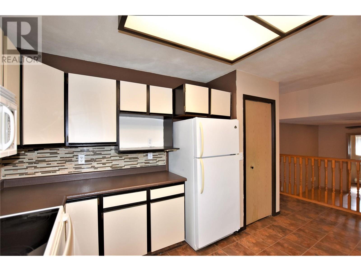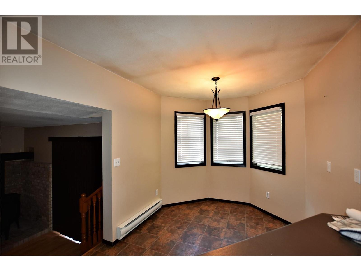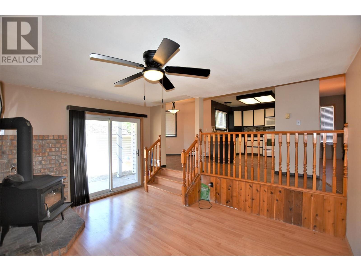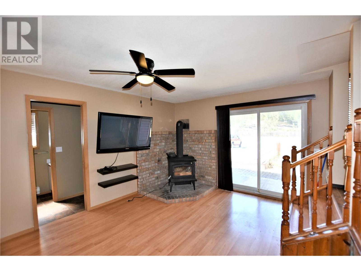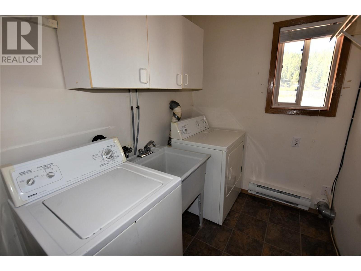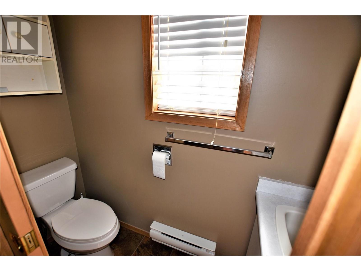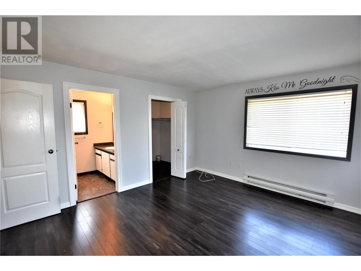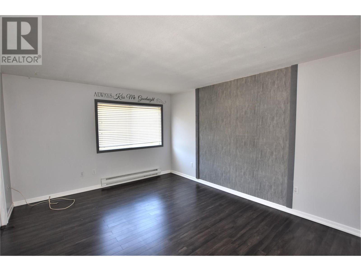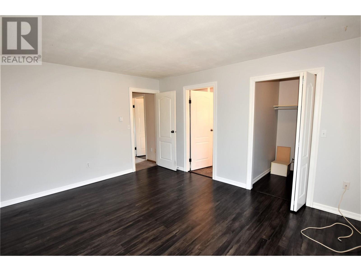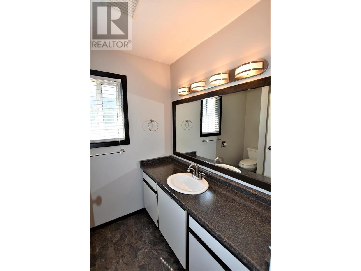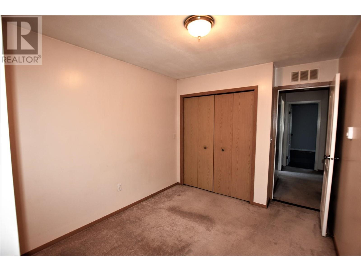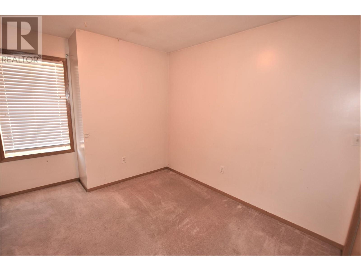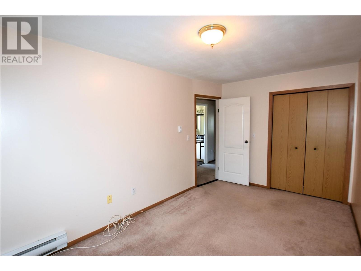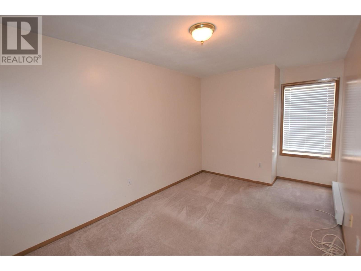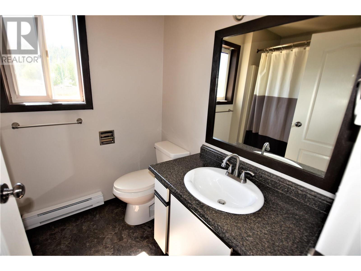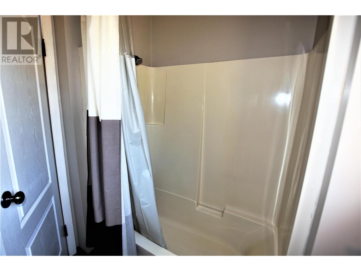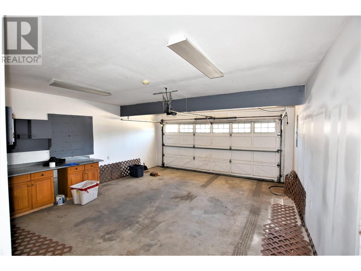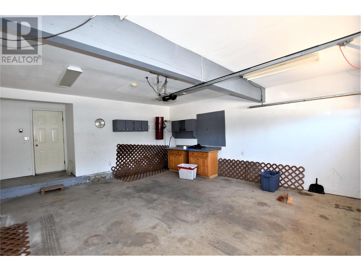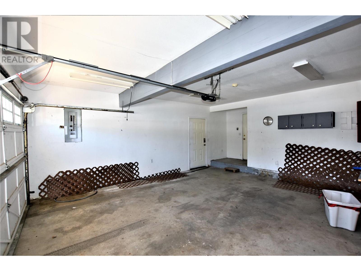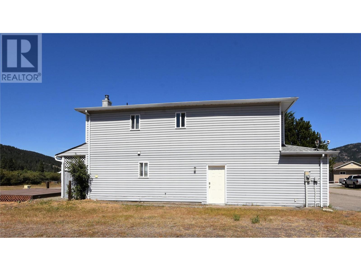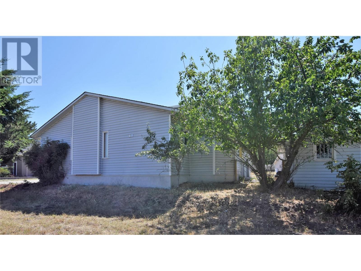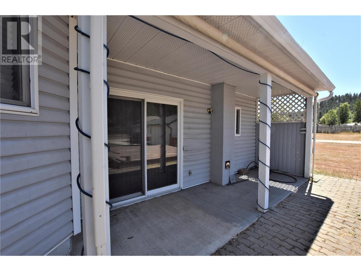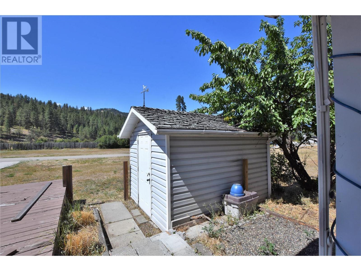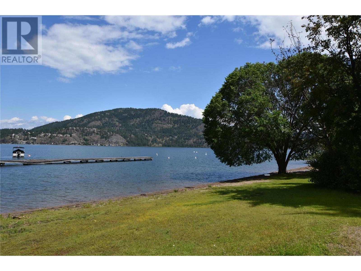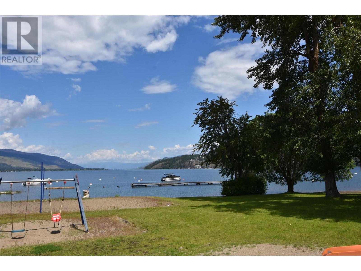625 Nighthawk Avenue Vernon, British Columbia V1H 2A1
$304,900
Welcome to 625 Nighthawk Avenue. This family home in Parker Cove is a hidden gem! With its prime location just minutes from the beach, this property offers the perfect blend of comfort, and functionality. The well-designed layout features three spacious bedrooms upstairs, including a master bedroom with a walk-in closet & en-suite bathroom. The main floor boasts a formal dining area with a clever cut-out for your china cabinet, as well as a cozy formal living room with a large bay window that lets in plenty of natural light. The heart of the home is the kitchen, with ample cupboards & counter space perfect for cooking up a storm. A breakfast nook provides a lovely spot for family breakfasts or casual meals. Downstairs, the family room is the perfect spot to relax and unwind, featuring a cozy wood fireplace & sliding doors leading out to the back patio – perfect for al fresco dining or enjoying the evening sunsets. The laundry room is conveniently located off the family room, along with a 2-piece bathroom & a large storage room. And with direct access to the double car garage, you'll have plenty of space for your vehicles and storage needs. This property comes with a registered lease until 2043. The current annual lease is $3,371.54, which is very reasonable. A fresh coat of paint and some new flooring would make this home truly shine. Don't miss out on this incredible opportunity to own a piece of paradise in Parker Cove! (id:59116)
Property Details
| MLS® Number | 10318837 |
| Property Type | Single Family |
| Neigbourhood | Okanagan North |
| Amenities Near By | Park, Recreation |
| Features | Level Lot |
| Parking Space Total | 3 |
| View Type | Mountain View, View (panoramic) |
| Water Front Type | Other |
Building
| Bathroom Total | 3 |
| Bedrooms Total | 3 |
| Basement Type | Crawl Space |
| Constructed Date | 1992 |
| Construction Style Attachment | Detached |
| Exterior Finish | Vinyl Siding |
| Fireplace Present | Yes |
| Fireplace Type | Free Standing Metal |
| Flooring Type | Carpeted, Laminate, Vinyl |
| Half Bath Total | 1 |
| Heating Fuel | Electric |
| Heating Type | Baseboard Heaters |
| Roof Material | Asphalt Shingle |
| Roof Style | Unknown |
| Stories Total | 2 |
| Size Interior | 1,736 Ft2 |
| Type | House |
| Utility Water | Community Water System |
Parking
| Attached Garage | 2 |
Land
| Access Type | Easy Access |
| Acreage | No |
| Land Amenities | Park, Recreation |
| Landscape Features | Level |
| Sewer | Septic Tank |
| Size Frontage | 46 Ft |
| Size Total Text | Under 1 Acre |
| Zoning Type | Unknown |
Rooms
| Level | Type | Length | Width | Dimensions |
|---|---|---|---|---|
| Second Level | 4pc Bathroom | 6'0'' x 6'0'' | ||
| Second Level | Bedroom | 14'8'' x 10'0'' | ||
| Second Level | Bedroom | 9'0'' x 9'10'' | ||
| Second Level | Other | 6'0'' x 5'10'' | ||
| Second Level | 3pc Ensuite Bath | 6'0'' x 8'0'' | ||
| Second Level | Primary Bedroom | 14'2'' x 12'0'' | ||
| Basement | Other | 20'0'' x 18'5'' | ||
| Main Level | Utility Room | 4'6'' x 6'10'' | ||
| Main Level | 2pc Bathroom | 2'6'' x 7'0'' | ||
| Main Level | Laundry Room | 7'4'' x 6'0'' | ||
| Main Level | Dining Nook | 7'6'' x 8'6'' | ||
| Main Level | Kitchen | 13'0'' x 11'0'' | ||
| Main Level | Family Room | 14'0'' x 12'0'' | ||
| Main Level | Dining Room | 8'5'' x 12'10'' | ||
| Main Level | Living Room | 16'0'' x 12'7'' |
https://www.realtor.ca/real-estate/27128841/625-nighthawk-avenue-vernon-okanagan-north
Contact Us
Contact us for more information

Dawn Taylor
Personal Real Estate Corporation
www.dawntaylor.ca/
5603 27th Street
Vernon, British Columbia V1T 8Z5

