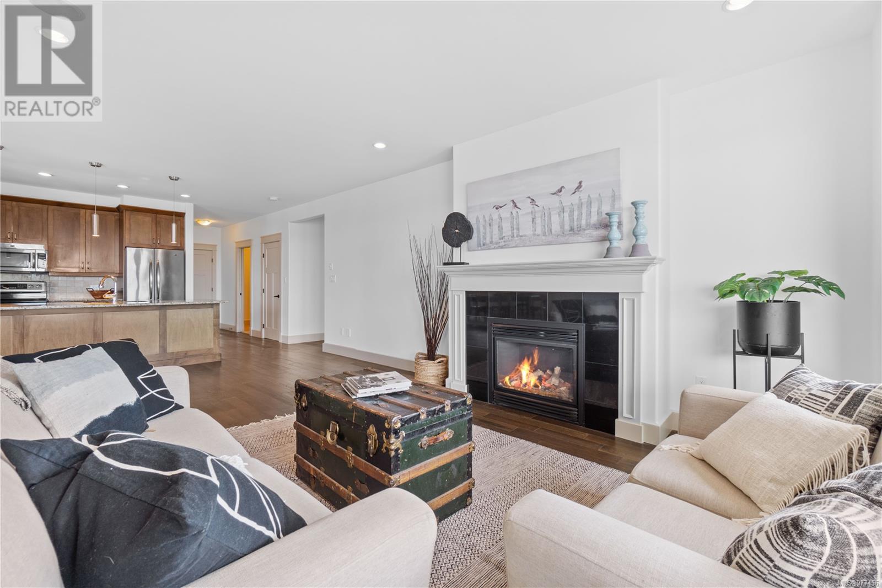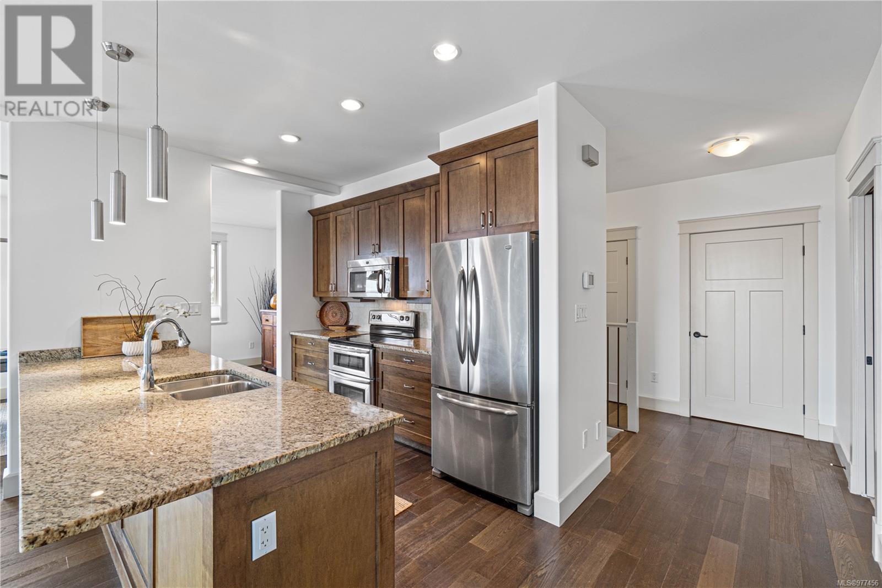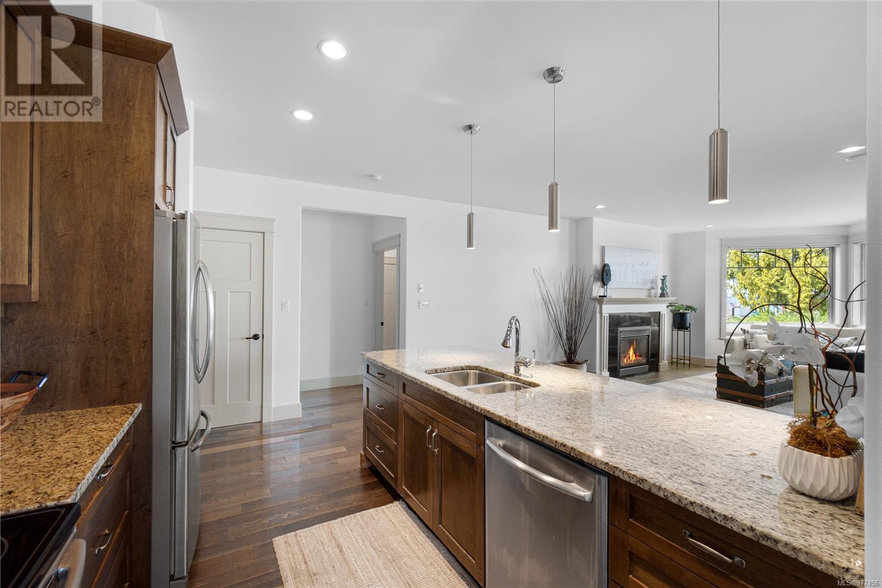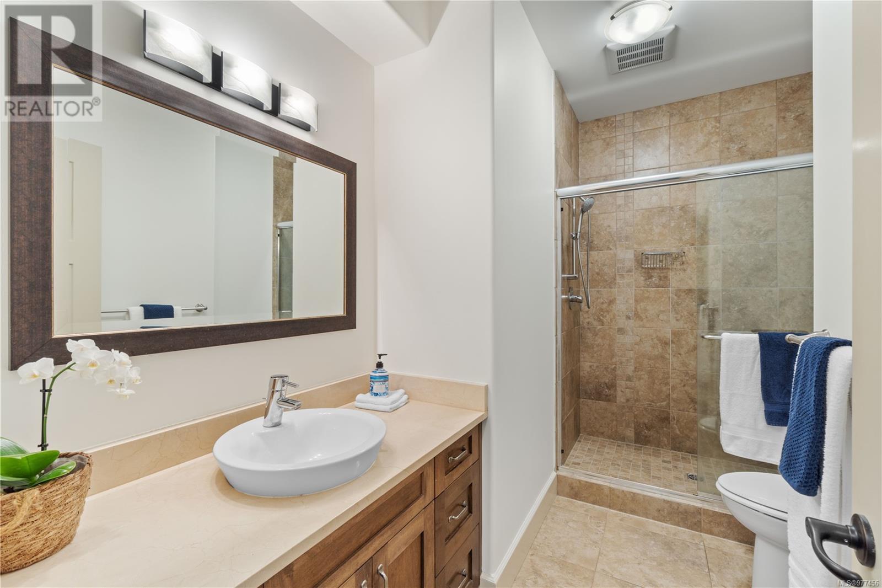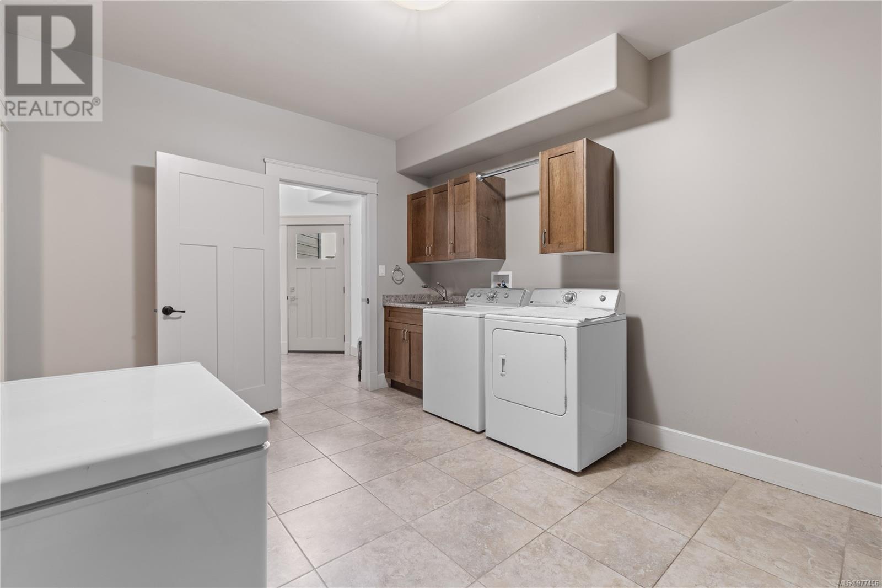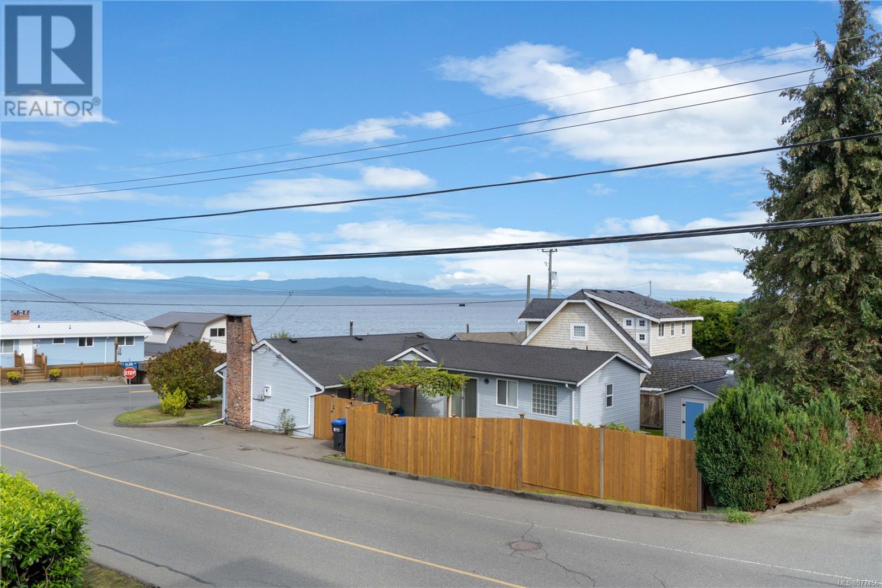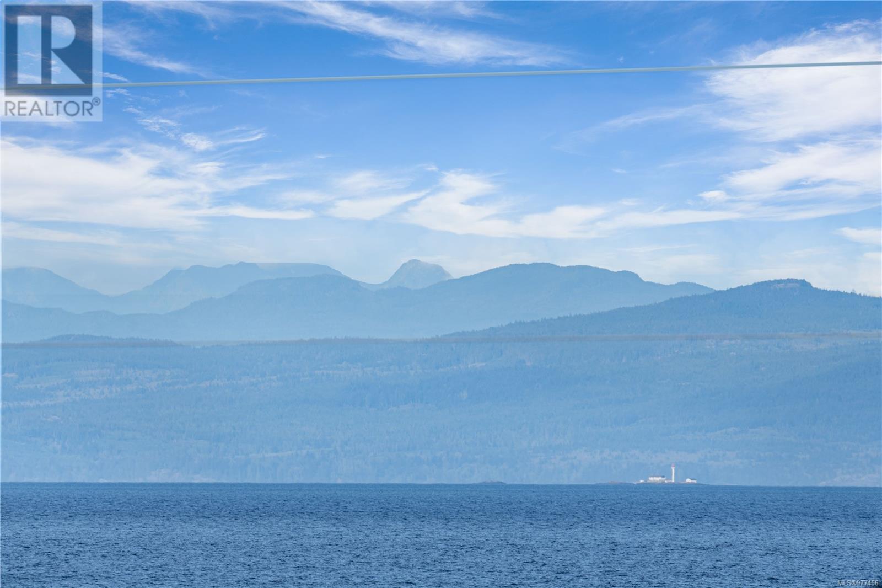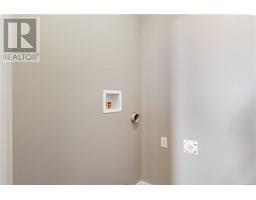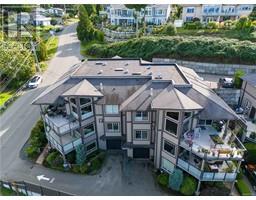1101 333 Garrett Rd Qualicum Beach, British Columbia V9K 1H4
$1,098,000Maintenance,
$375 Monthly
Maintenance,
$375 MonthlySTUNNING OCEAN VIEW condo in the heart of Qualicum Beach! This unique property offers luxury, flexibility, & breathtaking views. In addition to the main 2,373 sq.ft home, it features a 1-bedroom 560 sq.ft self-contained suite, perfect for rental income, extended family, or a caretaker. The main home boasts an open-concept layout with two spacious bedrooms, a den, & a Great Room that captures the essence of coastal living with stunning views of the Salish Sea, Coastal Mountains & spectacular sunrises. Elegant finishes:quartz countertops, hardwood floors,custom millwork.Even future-ready for aging in place with a roughed-in elevator shaft! Steps from the beach & walking trails, this pet-friendly condo allows you to embrace the coastal lifestyle fully. Enjoy the charm of Qualicum Beach with its shops, cafes, & serene atmosphere. Extended garage provides ample storage & workshop space.Don't miss this rare opportunity to live in luxury and embrace the coastal lifestyle at Qualicum Beach! (id:59116)
Open House
This property has open houses!
10:00 am
Ends at:12:00 pm
1:30 pm
Ends at:3:00 pm
Property Details
| MLS® Number | 977456 |
| Property Type | Single Family |
| Neigbourhood | Qualicum Beach |
| CommunityFeatures | Pets Allowed With Restrictions, Family Oriented |
| Features | Corner Site, Other, Marine Oriented |
| ParkingSpaceTotal | 3 |
| Plan | Vis7047 |
| ViewType | Ocean View |
Building
| BathroomTotal | 3 |
| BedroomsTotal | 3 |
| ArchitecturalStyle | Westcoast |
| ConstructedDate | 2011 |
| CoolingType | Air Conditioned |
| FireplacePresent | Yes |
| FireplaceTotal | 1 |
| HeatingFuel | Natural Gas |
| HeatingType | Baseboard Heaters, Heat Pump, Heat Recovery Ventilation (hrv) |
| SizeInterior | 3000 Sqft |
| TotalFinishedArea | 2886 Sqft |
| Type | Row / Townhouse |
Land
| AccessType | Road Access |
| Acreage | No |
| ZoningDescription | C8 |
| ZoningType | Multi-family |
Rooms
| Level | Type | Length | Width | Dimensions |
|---|---|---|---|---|
| Lower Level | Storage | 5 ft | 5 ft | 5 ft x 5 ft |
| Lower Level | Utility Room | 13'5 x 8'7 | ||
| Lower Level | Laundry Room | 11 ft | Measurements not available x 11 ft | |
| Lower Level | Bathroom | 4-Piece | ||
| Lower Level | Family Room | 14 ft | Measurements not available x 14 ft | |
| Lower Level | Bedroom | 12 ft | 12 ft x Measurements not available | |
| Main Level | Storage | 4'8 x 4'9 | ||
| Main Level | Den | 9'2 x 12'6 | ||
| Main Level | Bathroom | 3-Piece | ||
| Main Level | Bedroom | 16 ft | 16 ft x Measurements not available | |
| Main Level | Ensuite | 5-Piece | ||
| Main Level | Primary Bedroom | 14'1 x 12'6 | ||
| Main Level | Kitchen | 9'6 x 11'7 | ||
| Main Level | Dining Room | 22 ft | 22 ft x Measurements not available | |
| Main Level | Living Room | 26 ft | 26 ft x Measurements not available |
https://www.realtor.ca/real-estate/27486113/1101-333-garrett-rd-qualicum-beach-qualicum-beach
Interested?
Contact us for more information
Edie Mcphedran
Personal Real Estate Corporation
173 West Island Hwy
Parksville, British Columbia V9P 2H1




















