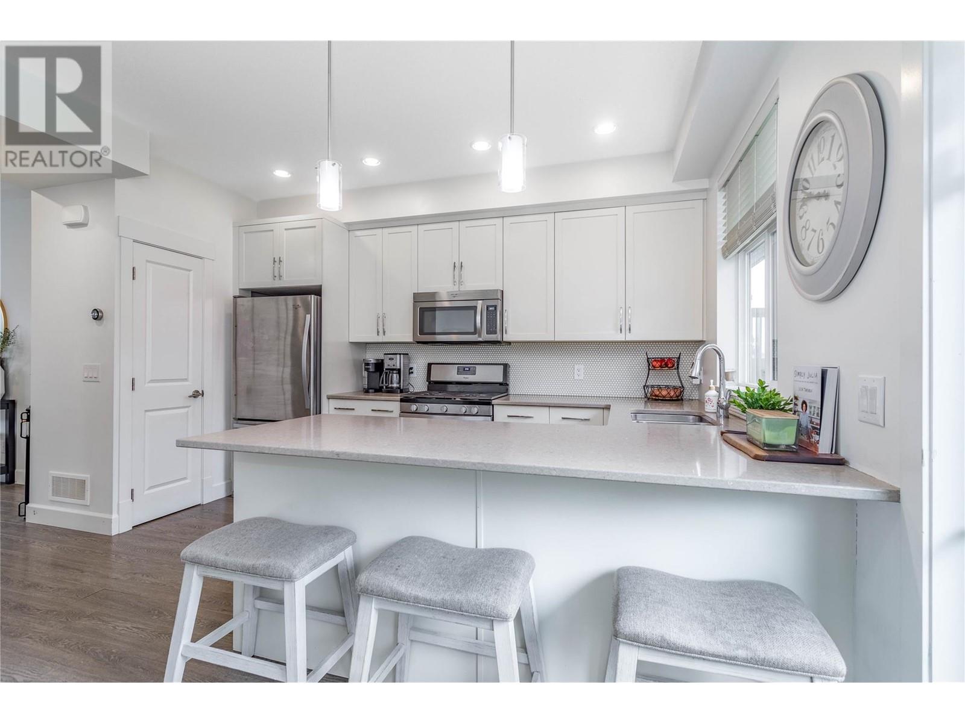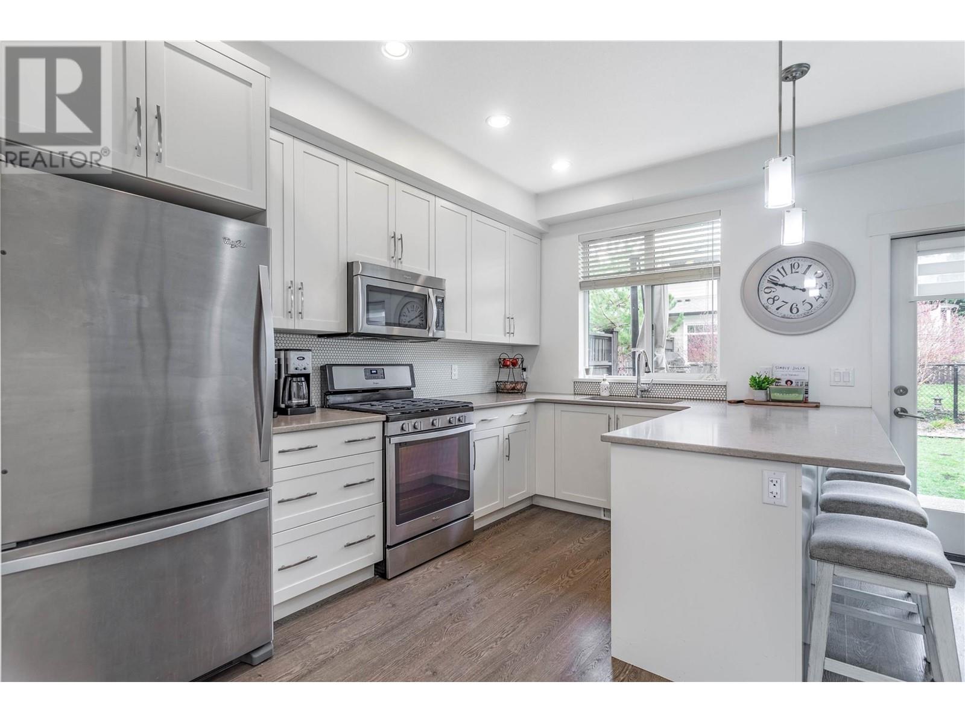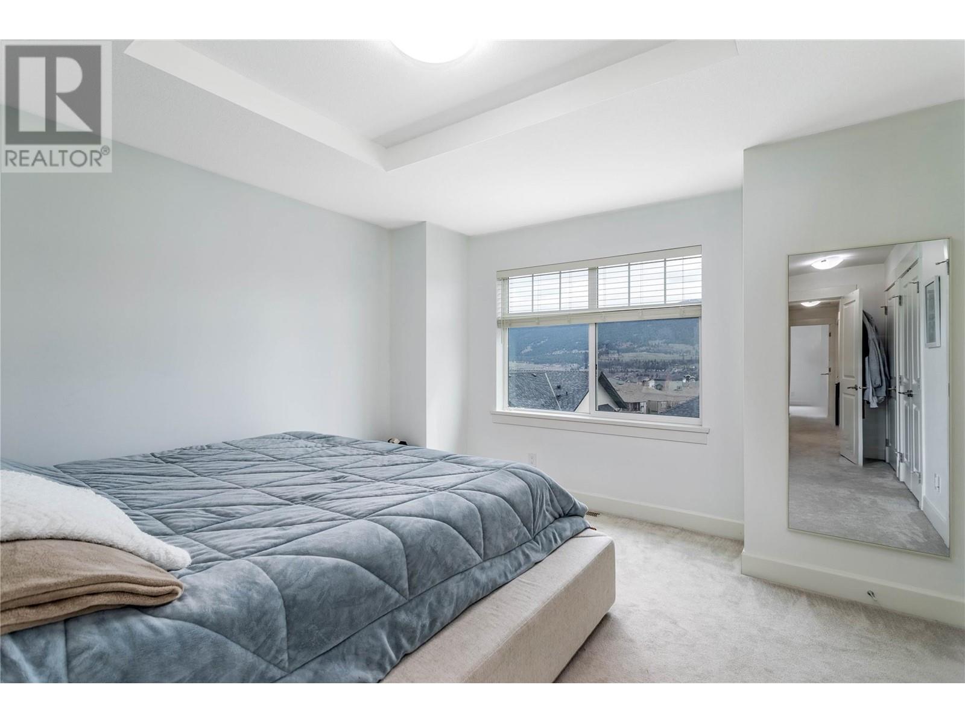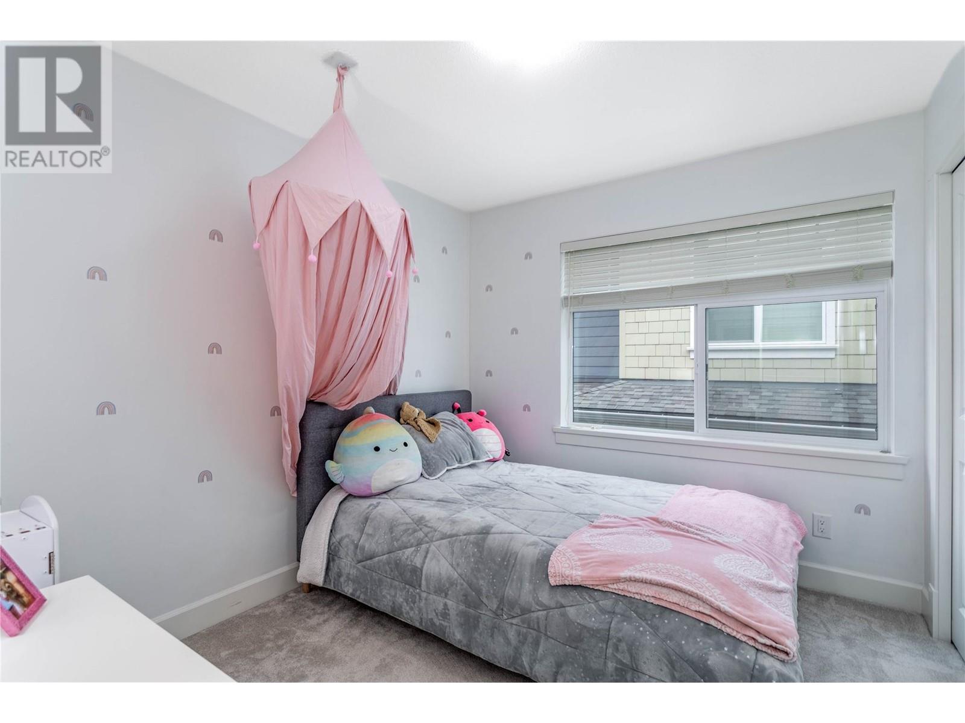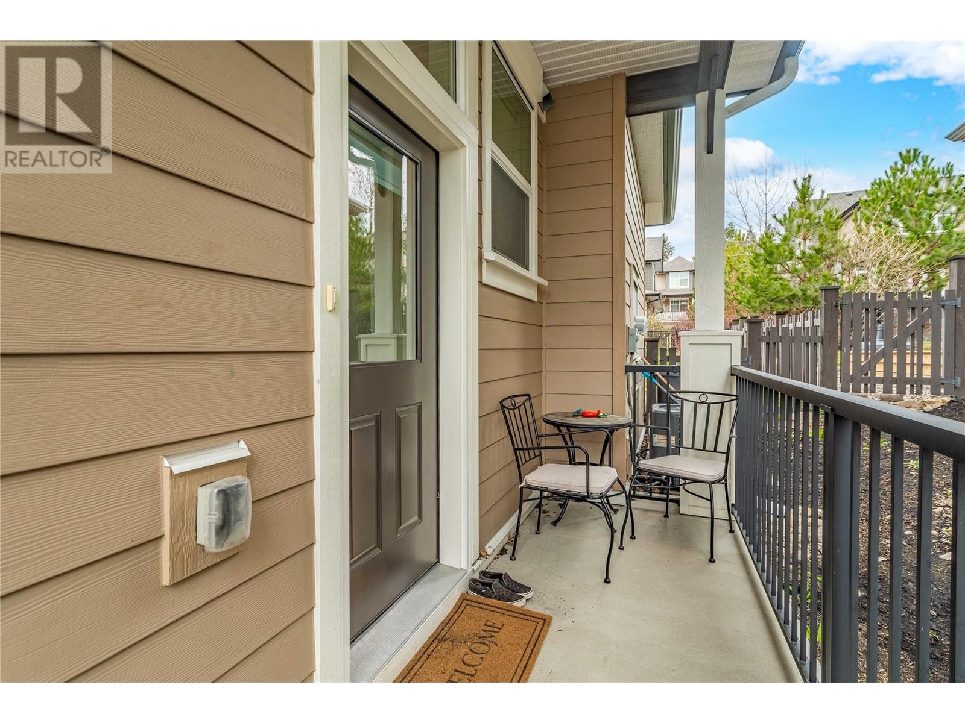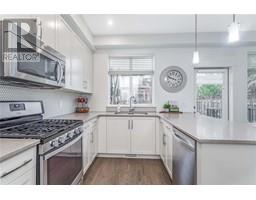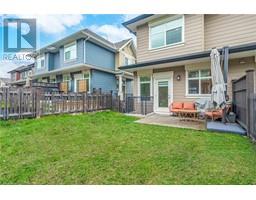12889 Lake Hill Lane Lake Country, British Columbia V4V 2S9
$675,000Maintenance,
$304.93 Monthly
Maintenance,
$304.93 MonthlyNestled on a quiet lane in one of the most desirable and family-friendly neighbourhoods, this bright 3-bedroom, 2.5 bathroom ‘duplex style’ townhome is perfectly situated in the heart of the community. This well-built townhome offers an abundance of private exterior living space, with a larger back yard, as well as an additional deck at the front of the home where you can enjoy beautiful views of the distant mountains - perfect for your morning coffee or evening relaxation. From the front door you will walk directly into the bright and spacious main living floor, featuring a large living room with a cozy gas fireplace, a generously sized kitchen with stainless steel appliances and a gas range, a pantry and breakfast bar, a powder room, and easy access to BOTH of your outdoor living spaces. Upstairs, the primary room with a full ensuite and three closets awaits, accompanied by two additional bedrooms, a 4-piece bathroom, and laundry on the same floor. The large tandem garage has room for two vehicles, as well as additional storage space at the front and back - offering plenty of room for your gym equipment, tools, or gear. Just steps away are a playground, a scenic pond, and a nearby corner store. Minutes from hiking trails, amenities, and a short walk from the school bus stop, this home is perfect for families. Don't miss your opportunity to live in one of the most coveted townhomes in the Lakes! (id:59116)
Property Details
| MLS® Number | 10325172 |
| Property Type | Single Family |
| Neigbourhood | Lake Country North West |
| Community Name | Crystal Heights |
| AmenitiesNearBy | Golf Nearby, Airport, Park |
| ParkingSpaceTotal | 3 |
| ViewType | Mountain View |
Building
| BathroomTotal | 3 |
| BedroomsTotal | 3 |
| Appliances | Refrigerator, Dishwasher, Dryer, Range - Gas, Microwave, Washer |
| ConstructedDate | 2015 |
| ConstructionStyleAttachment | Attached |
| CoolingType | Central Air Conditioning |
| ExteriorFinish | Stone, Composite Siding |
| FireplacePresent | Yes |
| FireplaceType | Insert |
| FlooringType | Carpeted, Ceramic Tile, Laminate |
| HalfBathTotal | 1 |
| HeatingType | See Remarks |
| RoofMaterial | Asphalt Shingle |
| RoofStyle | Unknown |
| StoriesTotal | 2 |
| SizeInterior | 1394 Sqft |
| Type | Row / Townhouse |
| UtilityWater | Municipal Water |
Parking
| Attached Garage | 2 |
Land
| Acreage | No |
| FenceType | Fence |
| LandAmenities | Golf Nearby, Airport, Park |
| LandscapeFeatures | Landscaped, Underground Sprinkler |
| Sewer | Municipal Sewage System |
| SizeTotalText | Under 1 Acre |
| ZoningType | Unknown |
Rooms
| Level | Type | Length | Width | Dimensions |
|---|---|---|---|---|
| Second Level | Bedroom | 9'5'' x 12'9'' | ||
| Second Level | Bedroom | 8'11'' x 10'6'' | ||
| Second Level | 3pc Ensuite Bath | 6'6'' x 8'5'' | ||
| Second Level | Primary Bedroom | 17'3'' x 13' | ||
| Basement | 4pc Bathroom | 8'4'' x 5' | ||
| Main Level | Living Room | 24'11'' x 15'5'' | ||
| Main Level | 2pc Bathroom | Measurements not available | ||
| Main Level | Kitchen | 15'11'' x 9'11'' | ||
| Main Level | Dining Room | 10'4'' x 7'5'' |
Interested?
Contact us for more information
Emily Zurrer
Personal Real Estate Corporation
251 Harvey Ave
Kelowna, British Columbia V1Y 6C2












