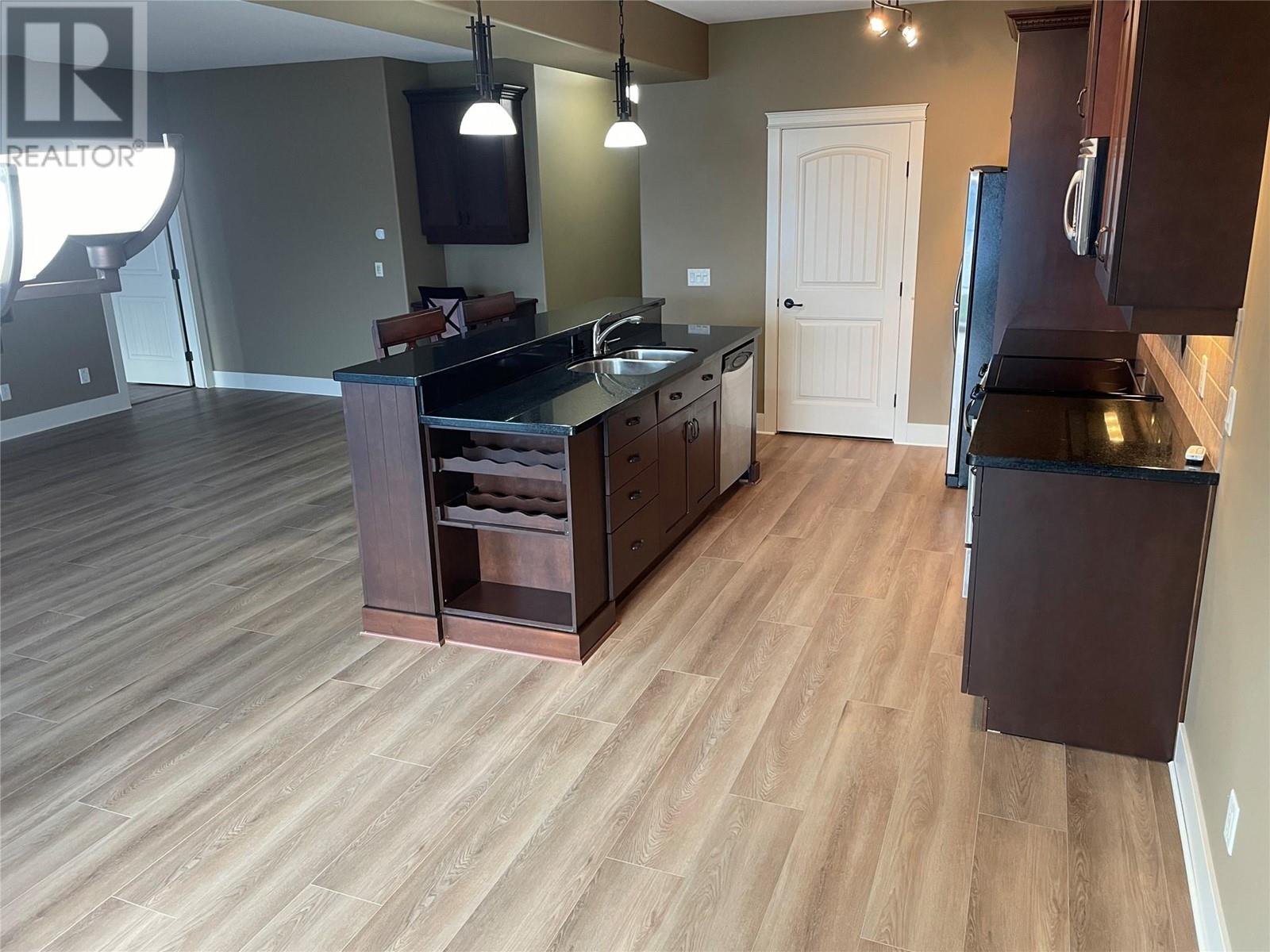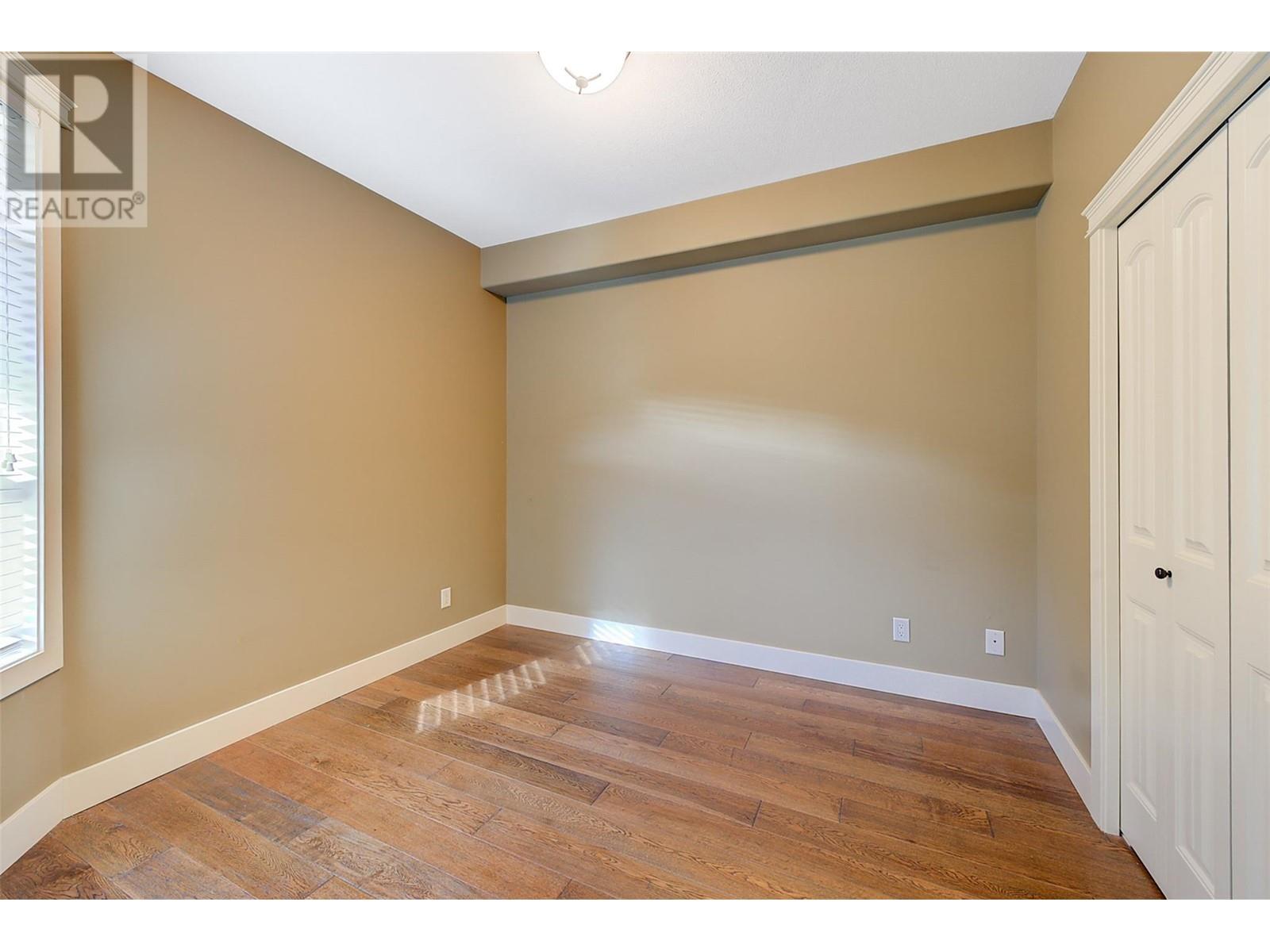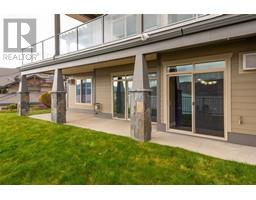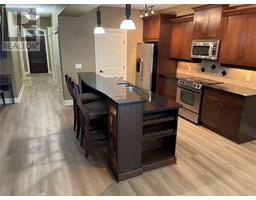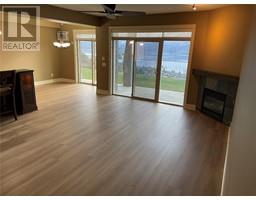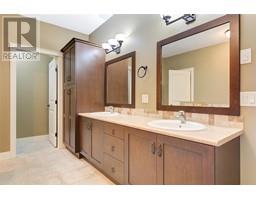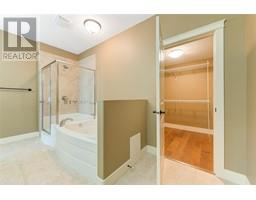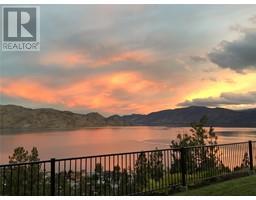4350 Ponderosa Drive Unit# 108 Peachland, British Columbia V0H 1X5
$824,000Maintenance,
$407.90 Monthly
Maintenance,
$407.90 MonthlyEagles View - 2 Bedroom/2 Bathroom end unit townhome on one level, 1588 sqft of living area with fabulous lake views and an amazing 290 sqft patio! WHAT A VIEW!! Wonderful home or your summer get away! Great room style with high end finishings, new wide plank laminate flooring in kitchen, dining/living area, in-floor heating, AC, gas fireplace, open concept gourmet kitchen with granite countertops, island & stainless steel appliances. Luxuriously sized master bedroom with spacious 5-piece ensuite and walk-in closet, 2nd bedroom/den. One of the few units that has an attached single car garage. Move-in ready! (id:59116)
Property Details
| MLS® Number | 10325364 |
| Property Type | Single Family |
| Neigbourhood | Peachland |
| Community Name | Eagle's View |
| Amenities Near By | Golf Nearby, Recreation, Shopping |
| Parking Space Total | 1 |
| Structure | Clubhouse |
| View Type | Lake View, Mountain View, Valley View, View (panoramic) |
| Water Front Type | Other |
Building
| Bathroom Total | 2 |
| Bedrooms Total | 2 |
| Amenities | Clubhouse |
| Appliances | Refrigerator, Dishwasher, Cooktop - Electric, Range - Electric, Microwave, Washer/dryer Stack-up |
| Constructed Date | 2006 |
| Construction Style Attachment | Attached |
| Cooling Type | Wall Unit |
| Exterior Finish | Composite Siding |
| Fire Protection | Controlled Entry |
| Fireplace Fuel | Gas |
| Fireplace Present | Yes |
| Fireplace Type | Unknown |
| Flooring Type | Ceramic Tile, Hardwood |
| Heating Type | In Floor Heating, See Remarks |
| Roof Material | Tile |
| Roof Style | Unknown |
| Stories Total | 1 |
| Size Interior | 1,588 Ft2 |
| Type | Row / Townhouse |
| Utility Water | Municipal Water |
Parking
| See Remarks | |
| Attached Garage | 1 |
Land
| Acreage | No |
| Land Amenities | Golf Nearby, Recreation, Shopping |
| Landscape Features | Landscaped |
| Sewer | Municipal Sewage System |
| Size Total Text | Under 1 Acre |
| Zoning Type | Unknown |
Rooms
| Level | Type | Length | Width | Dimensions |
|---|---|---|---|---|
| Main Level | Other | 8'7'' x 6'3'' | ||
| Main Level | Utility Room | 3'0'' x 4'1'' | ||
| Main Level | Primary Bedroom | 12'10'' x 18'7'' | ||
| Main Level | Pantry | 7'7'' x 6'1'' | ||
| Main Level | Living Room | 14'7'' x 22'10'' | ||
| Main Level | Laundry Room | 14'4'' x 7'2'' | ||
| Main Level | Kitchen | 10'4'' x 11'11'' | ||
| Main Level | Other | 21'9'' x 10'11'' | ||
| Main Level | Foyer | 6'3'' x 11'1'' | ||
| Main Level | Dining Room | 10'4'' x 11'6'' | ||
| Main Level | Bedroom | 9'11'' x 10'6'' | ||
| Main Level | 5pc Ensuite Bath | 17'3'' x 9'8'' | ||
| Main Level | 4pc Bathroom | 9'7'' x 4'9'' |
https://www.realtor.ca/real-estate/27498069/4350-ponderosa-drive-unit-108-peachland-peachland
Contact Us
Contact us for more information
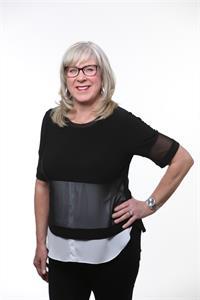
Karen Tannous
homefinderbc.com/
#1 - 1890 Cooper Road
Kelowna, British Columbia V1Y 8B7
(250) 860-1100
(250) 860-0595
https://royallepagekelowna.com/























