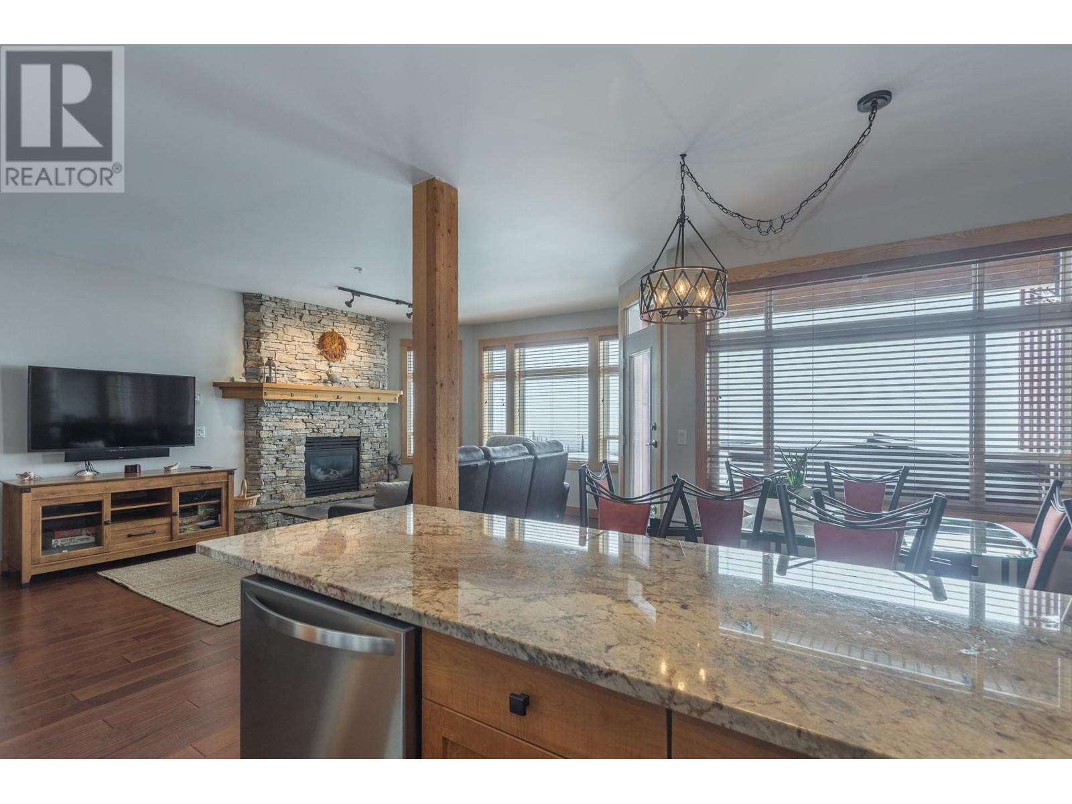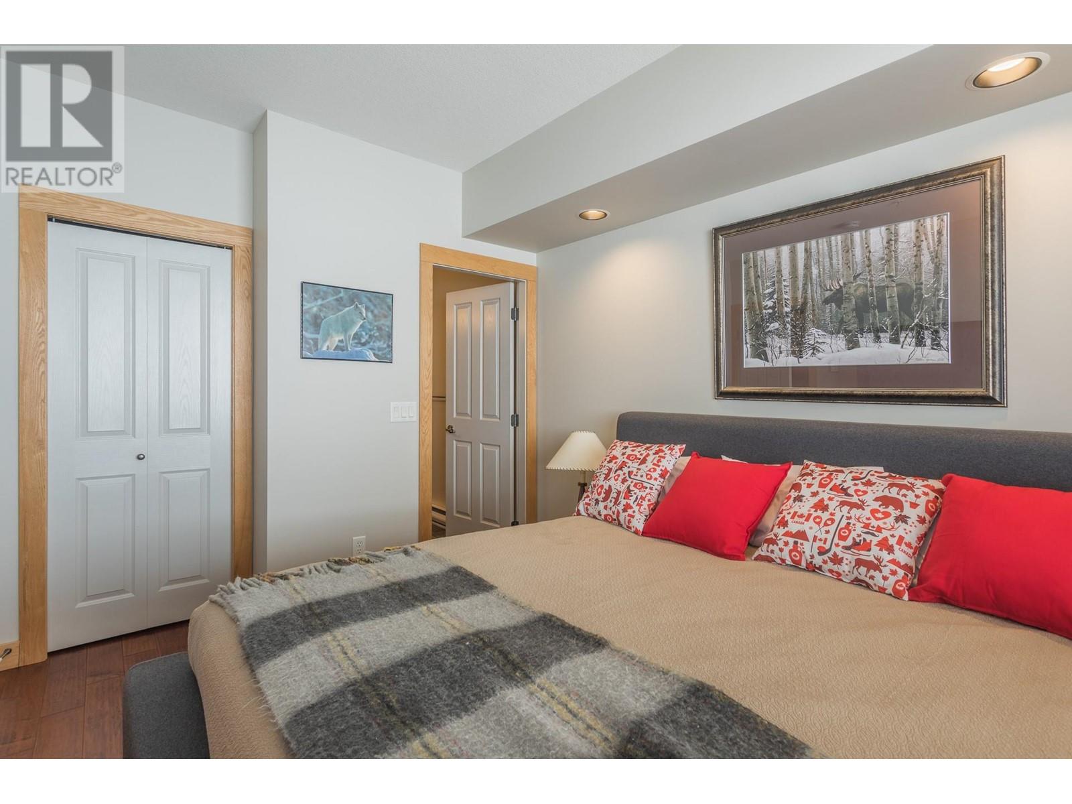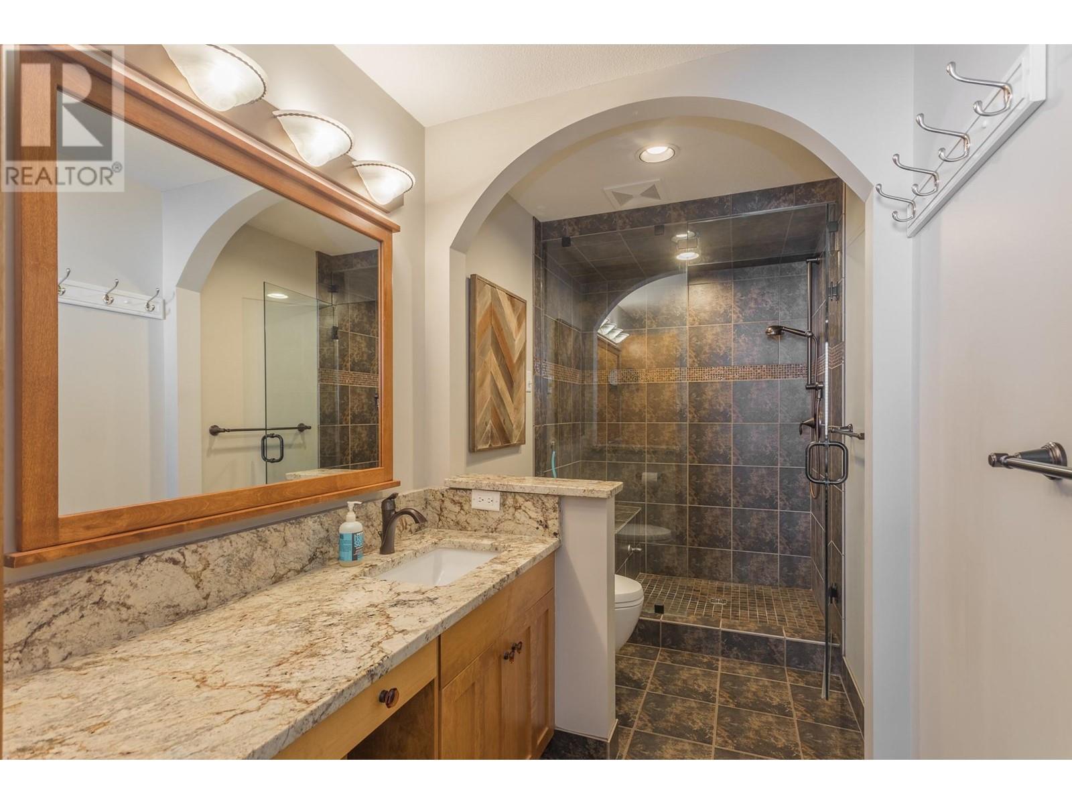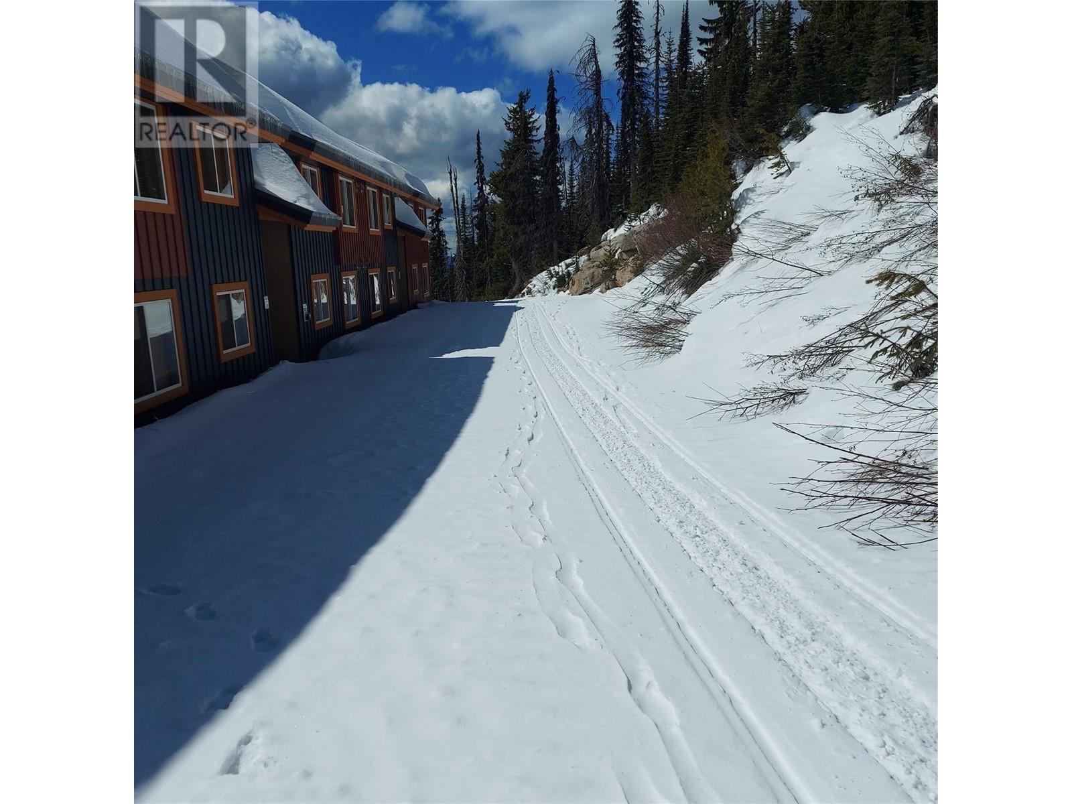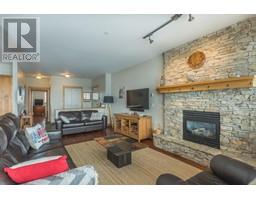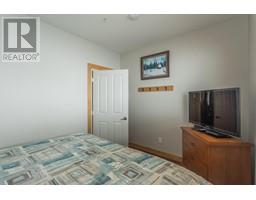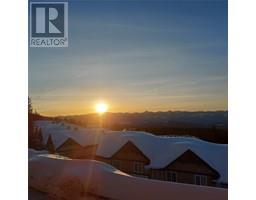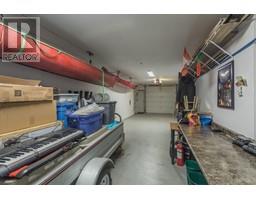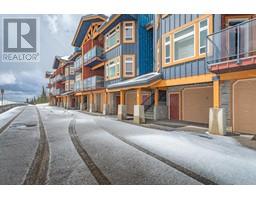7650 Porcupine Road Unit# 20 Big White, British Columbia V1P 1P3
$850,000Maintenance,
$435 Monthly
Maintenance,
$435 MonthlyIncredible 180 degree views of the Monashee Mountains from this fantastic residence in Timber Ridge. This 3 bedroom, 2 bathroom unit showcases not only gorgeous views but also a spacious open concept living space. Updates including HWT, flooring, cabinetry appliances and more. Come home from all your Big White adventures and enjoy everything this unit has to offer. Kitchen features granite countertops, wine storage, and SS appliances and there is a cozy dining area for dinner parties and family dinners. Beautiful floor to ceiling stone gas fireplace in the living space creates that cozy feel while enjoying the fabulous views from the wall of windows. Head onto the covered patio to enjoy a soak in the private hot tub while taking in the breathtaking views. Primary bedroom features an ensuite with steam glass shower, heated floors and plenty of storage. Additional bedrooms are great for kids and/or guests! TWO car garage plus extra storage room for all your summer and winter toys. NO rental restrictions. GST paid and not applicable! This one won't last long!! Exempt from Foreign Buyer Ban, Foreign buyers tax, speculation tax, and empty home tax. and exempt from the short term rental ban. (id:59116)
Property Details
| MLS® Number | 10325494 |
| Property Type | Single Family |
| Neigbourhood | Big White |
| Community Name | Timber Ridge |
| Features | One Balcony |
| ParkingSpaceTotal | 1 |
| StorageType | Storage, Locker |
| ViewType | Mountain View, Valley View, View (panoramic) |
Building
| BathroomTotal | 2 |
| BedroomsTotal | 3 |
| ConstructedDate | 1999 |
| ConstructionStyleAttachment | Attached |
| ExteriorFinish | Stone, Composite Siding |
| FireProtection | Sprinkler System-fire, Smoke Detector Only |
| FireplaceFuel | Gas |
| FireplacePresent | Yes |
| FireplaceType | Unknown |
| FlooringType | Other, Slate |
| HeatingFuel | Electric |
| HeatingType | Baseboard Heaters |
| RoofMaterial | Asphalt Shingle |
| RoofStyle | Unknown |
| StoriesTotal | 1 |
| SizeInterior | 1150 Sqft |
| Type | Row / Townhouse |
| UtilityWater | Private Utility |
Parking
| Attached Garage | 1 |
Land
| Acreage | No |
| Sewer | Municipal Sewage System |
| SizeTotalText | Under 1 Acre |
| ZoningType | Unknown |
Rooms
| Level | Type | Length | Width | Dimensions |
|---|---|---|---|---|
| Main Level | Bedroom | 9'1'' x 11'9'' | ||
| Main Level | Full Bathroom | 8'5'' x 4'11'' | ||
| Main Level | Bedroom | 8'5'' x 11'9'' | ||
| Main Level | 4pc Ensuite Bath | 14'7'' x 5'4'' | ||
| Main Level | Primary Bedroom | 12'8'' x 11'1'' | ||
| Main Level | Dining Room | 8'10'' x 10'7'' | ||
| Main Level | Living Room | 20'9'' x 12'8'' | ||
| Main Level | Kitchen | 8'8'' x 10'7'' |
https://www.realtor.ca/real-estate/27499581/7650-porcupine-road-unit-20-big-white-big-white
Interested?
Contact us for more information
Joan Wolf
Personal Real Estate Corporation
104 - 3477 Lakeshore Rd
Kelowna, British Columbia V1W 3S9






