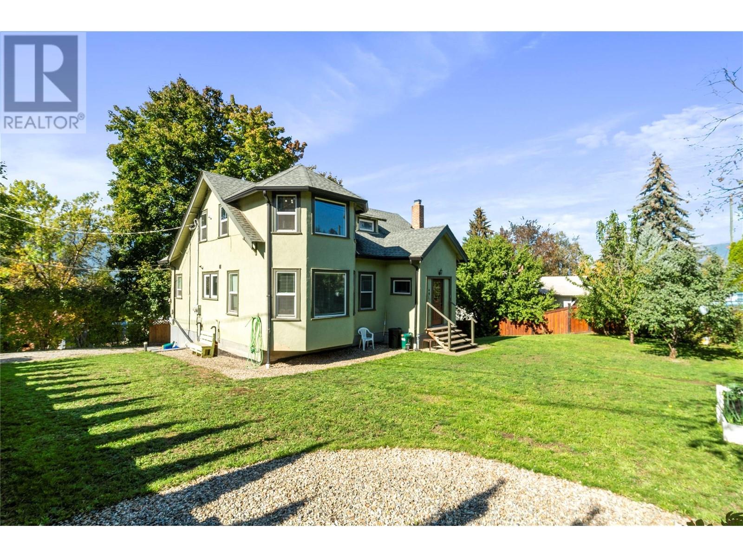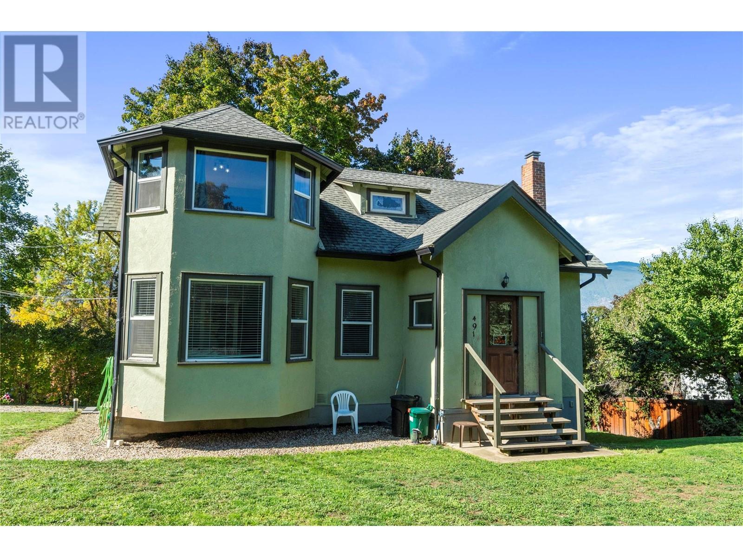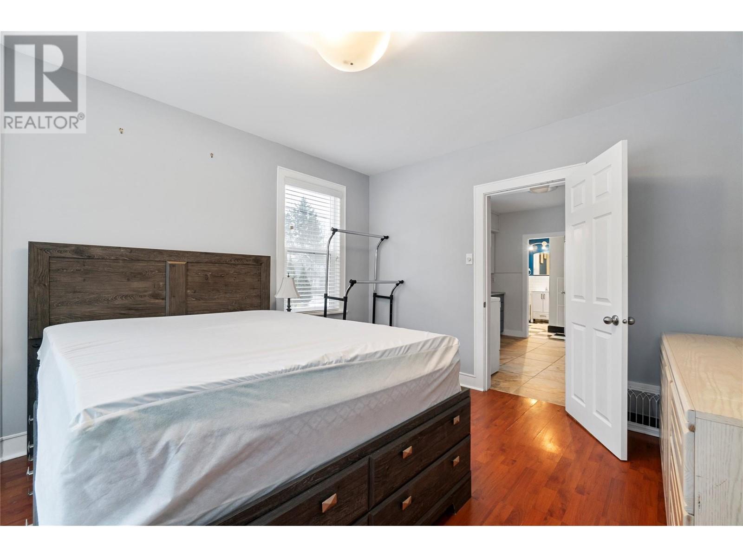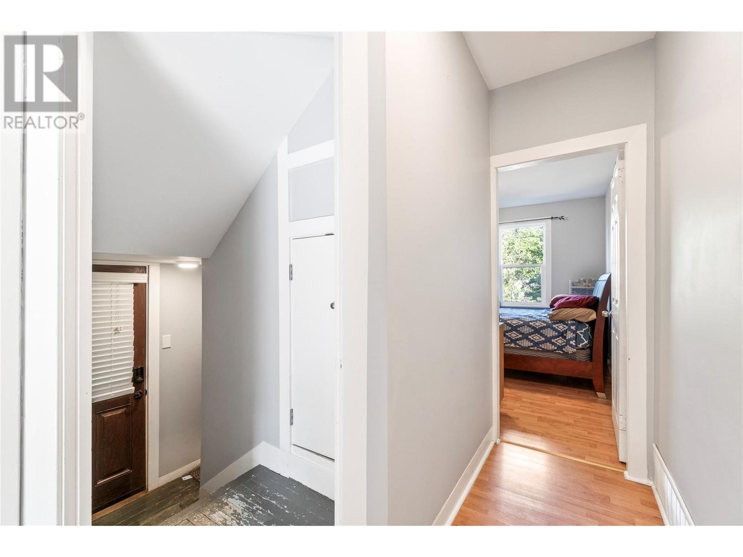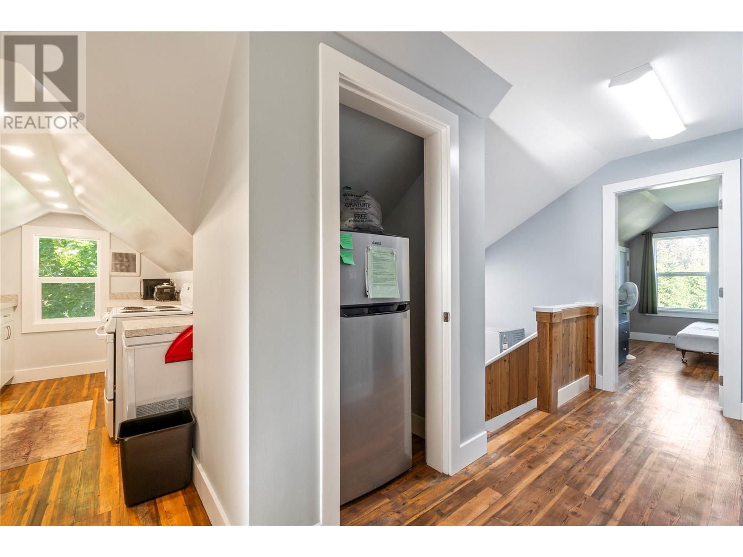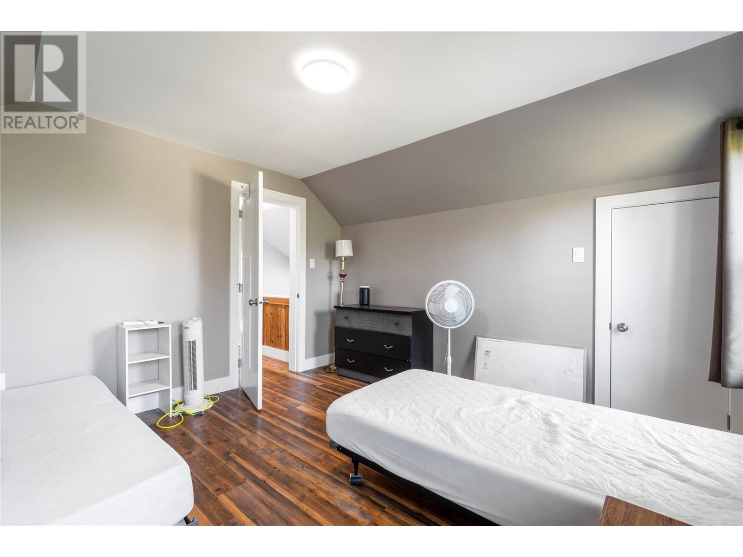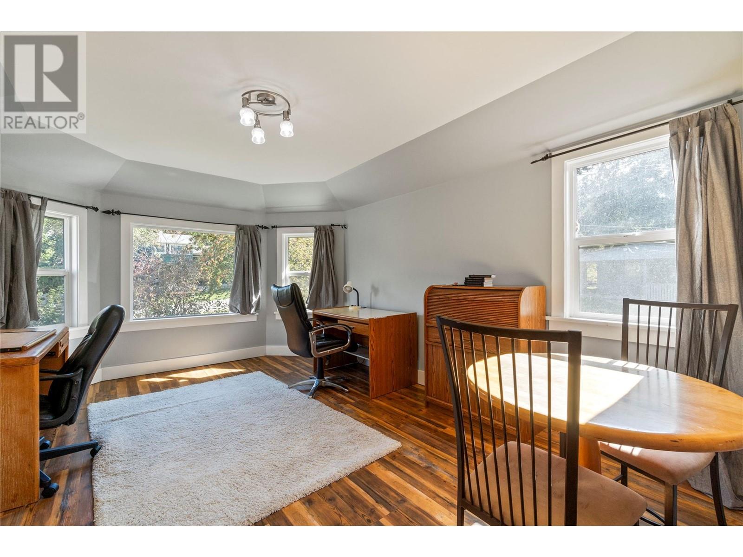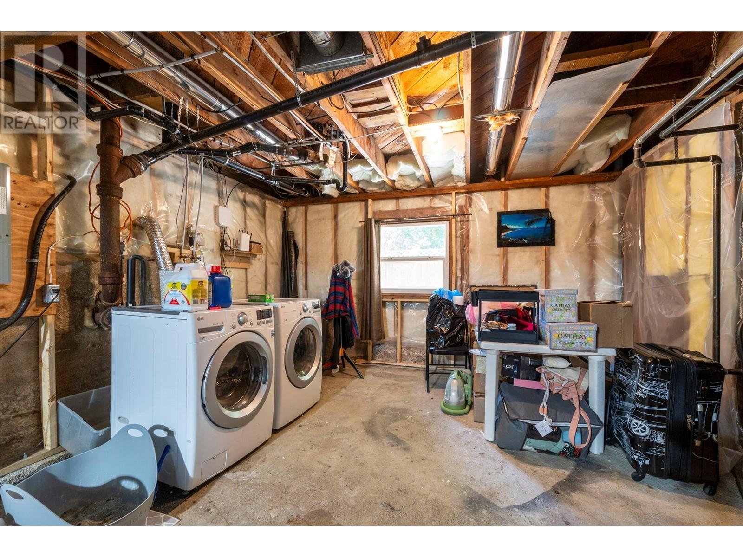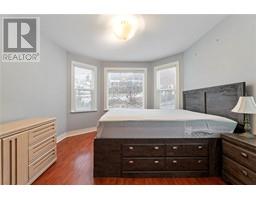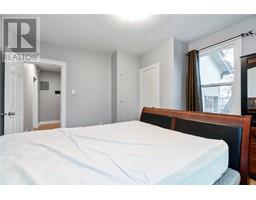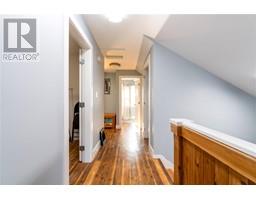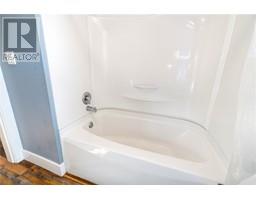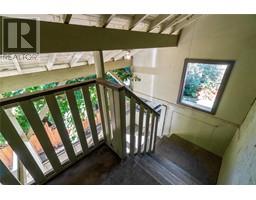491 6 Street Se Salmon Arm, British Columbia V1E 4E9
$599,000
This character-filled home, built in 1940, sits on a spacious double lot in the heart of Salmon Arm. Featuring updated windows and offering 3 bedrooms in the main living area along with a self-contained 1 bedroom + den suite above, this property is perfect for first-time buyers or investors. With separate furnaces for each unit, the suite provides excellent potential as a mortgage helper. Located within walking distance to local shops, restaurants, and the movie theatre, this home combines historic charm with modern convenience. Don't miss out on this unique opportunity in downtown Salmon Arm! (id:59116)
Property Details
| MLS® Number | 10325078 |
| Property Type | Single Family |
| Neigbourhood | SE Salmon Arm |
| AmenitiesNearBy | Park, Shopping |
| CommunityFeatures | Rentals Allowed |
| Features | Corner Site |
| ParkingSpaceTotal | 3 |
| ViewType | Mountain View, View (panoramic) |
Building
| BathroomTotal | 2 |
| BedroomsTotal | 4 |
| BasementType | Full |
| ConstructedDate | 1940 |
| ConstructionStyleAttachment | Detached |
| ExteriorFinish | Stucco |
| FireplaceFuel | Gas |
| FireplacePresent | Yes |
| FireplaceType | Unknown |
| FlooringType | Ceramic Tile, Laminate |
| HeatingType | Forced Air, See Remarks |
| RoofMaterial | Asphalt Shingle |
| RoofStyle | Unknown |
| StoriesTotal | 2 |
| SizeInterior | 1806 Sqft |
| Type | House |
| UtilityWater | Municipal Water |
Land
| AccessType | Easy Access |
| Acreage | No |
| LandAmenities | Park, Shopping |
| Sewer | Municipal Sewage System |
| SizeFrontage | 85 Ft |
| SizeIrregular | 0.2 |
| SizeTotal | 0.2 Ac|under 1 Acre |
| SizeTotalText | 0.2 Ac|under 1 Acre |
| ZoningType | Unknown |
Rooms
| Level | Type | Length | Width | Dimensions |
|---|---|---|---|---|
| Second Level | Office | 15'4'' x 11'6'' | ||
| Second Level | Kitchen | 10' x 7'2'' | ||
| Second Level | Den | 8'9'' x 10'2'' | ||
| Second Level | Bedroom | 12'2'' x 12'3'' | ||
| Second Level | 4pc Bathroom | 9'1'' x 7'1'' | ||
| Main Level | Bedroom | 11'10'' x 12'3'' | ||
| Main Level | 4pc Bathroom | 8'9'' x 6' | ||
| Main Level | Living Room | 15'7'' x 12'9'' | ||
| Main Level | Kitchen | 11'4'' x 11'7'' | ||
| Main Level | Dining Room | 12'9'' x 7'3'' | ||
| Main Level | Bedroom | 8'3'' x 11' | ||
| Main Level | Primary Bedroom | 13'6'' x 11'4'' |
https://www.realtor.ca/real-estate/27501042/491-6-street-se-salmon-arm-se-salmon-arm
Interested?
Contact us for more information
Susi During

