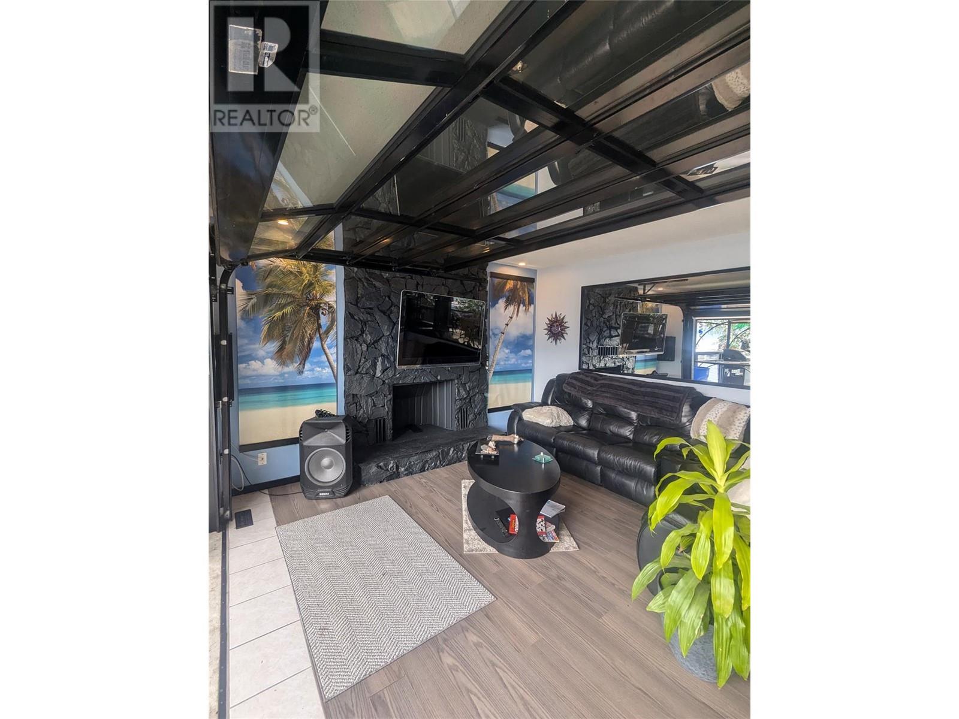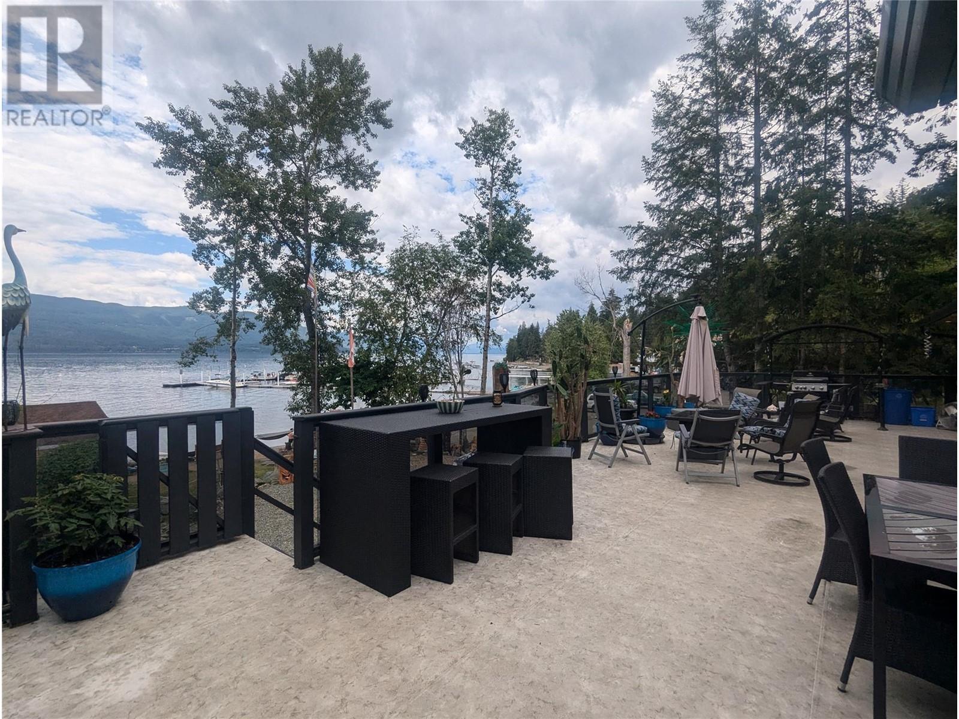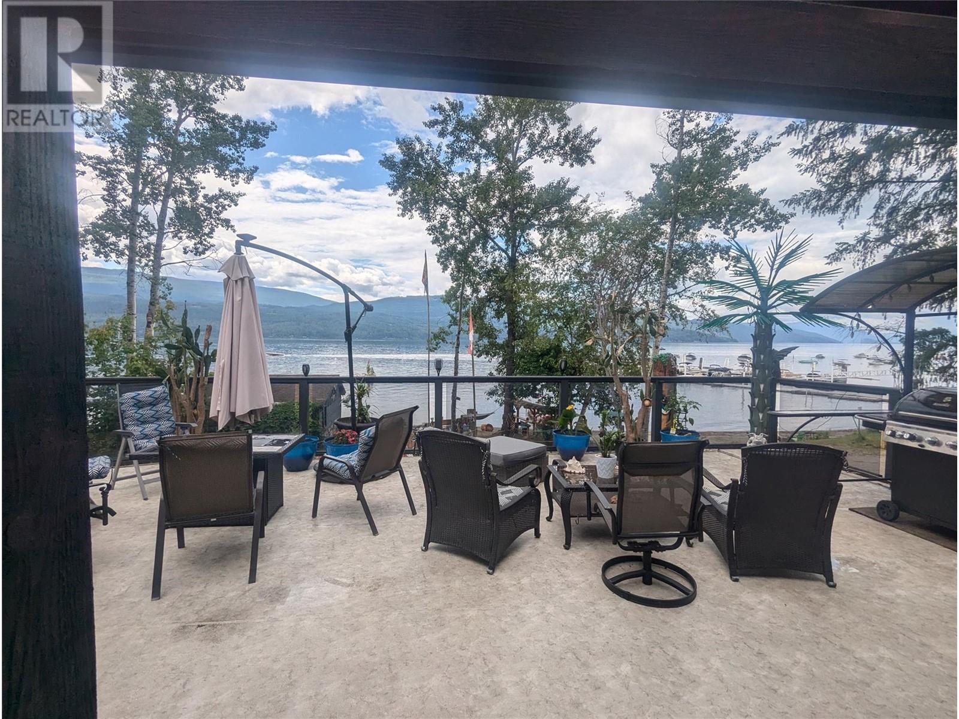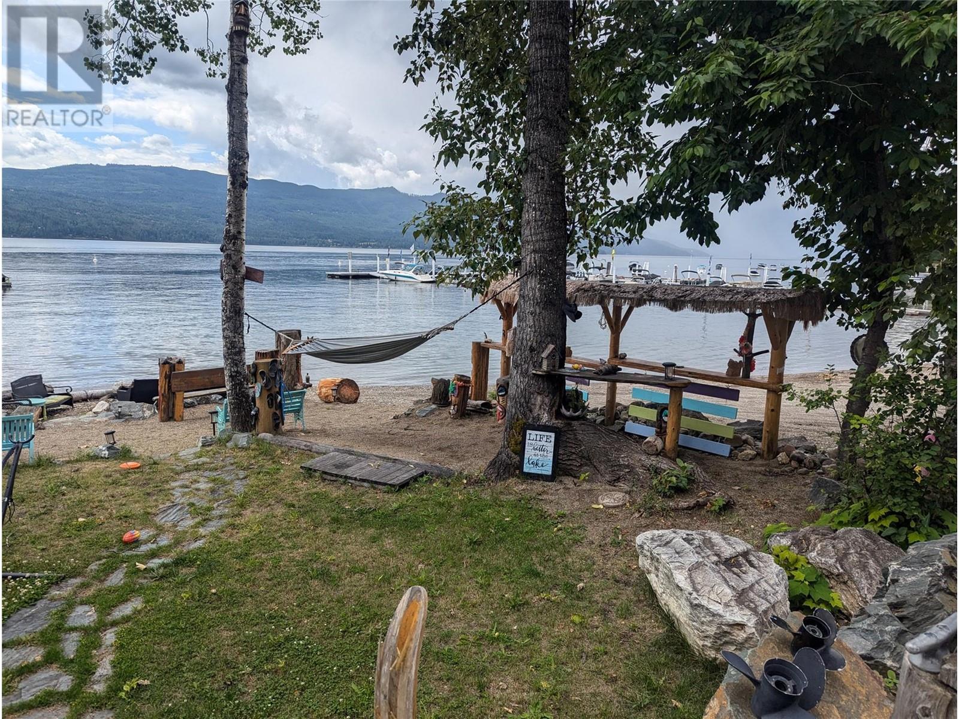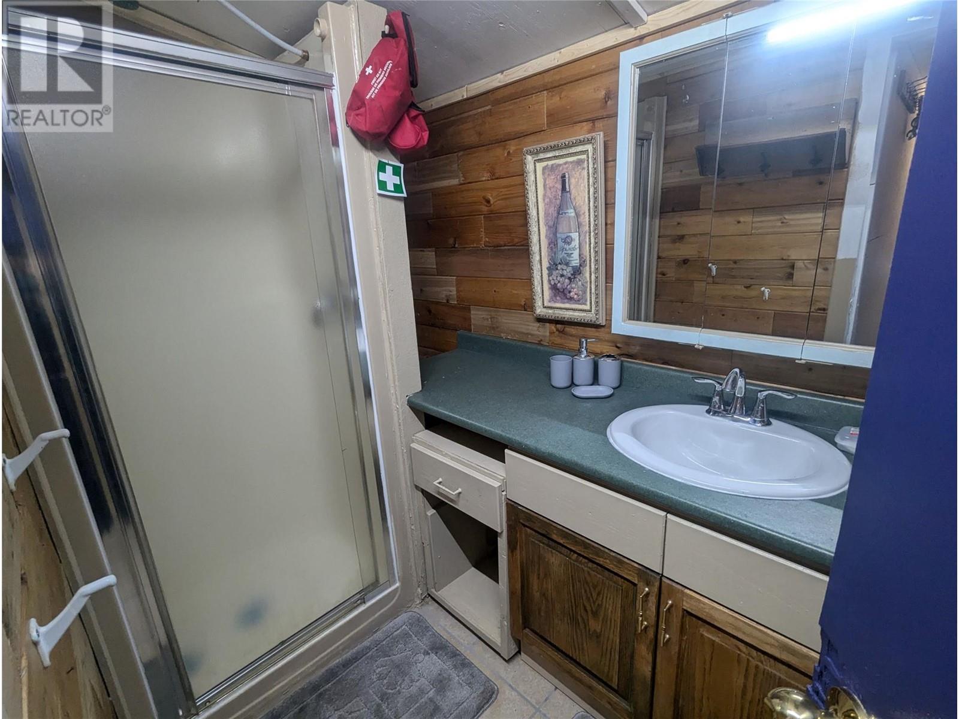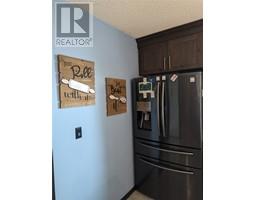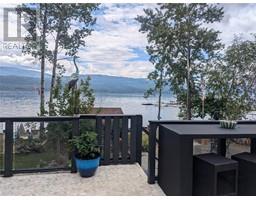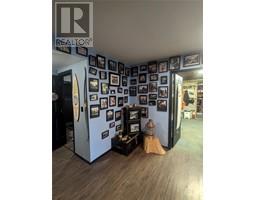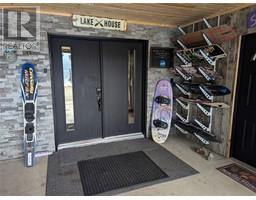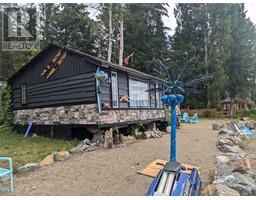7780 Bentley Road Anglemont, British Columbia V0E 1M8
$1,749,888
Discover your family's summer paradise, featuring 100 feet of breathtaking south-facing waterfront on Shuswap Lake. This expansive property boasts a sizable home and a separate cabin, providing ample space for a large family and numerous friends. The large kitchen, complete with an island, is perfect for entertaining, and the living room seamlessly transitions to the outdoors with its wide-opening doors. Relish the extensive 1100 sq.ft. deck throughout the summer. Available as a fully-equipped retreat, all you need to bring are your clothes to relax. Situated next to Anglemont Marina, you're granted convenient access to boat and summer toy rentals, alongside a food and liquor store. A swimming dock and buoy are at your disposal for added enjoyment. Seize the opportunity to enjoy the summer of 2024, with the possibility of expedited possession. (id:59116)
Property Details
| MLS® Number | 10318899 |
| Property Type | Single Family |
| Neigbourhood | North Shuswap |
| AmenitiesNearBy | Park |
| CommunityFeatures | Family Oriented |
| Features | Central Island, Jacuzzi Bath-tub |
| ParkingSpaceTotal | 12 |
| ViewType | Lake View, Mountain View, View Of Water, View (panoramic) |
| WaterFrontType | Waterfront On Lake |
Building
| BathroomTotal | 3 |
| BedroomsTotal | 6 |
| Appliances | Dishwasher, Dryer, Oven - Electric, Range - Electric, Water Heater - Electric, Freezer, Washer & Dryer |
| ArchitecturalStyle | Ranch |
| ConstructedDate | 1981 |
| ConstructionStyleAttachment | Detached |
| CoolingType | See Remarks |
| ExteriorFinish | Cedar Siding |
| FlooringType | Laminate, Tile, Vinyl |
| HeatingFuel | Electric |
| HeatingType | Forced Air |
| RoofMaterial | Asphalt Shingle |
| RoofStyle | Unknown |
| StoriesTotal | 2 |
| SizeInterior | 2532 Sqft |
| Type | House |
| UtilityWater | Private Utility |
Parking
| See Remarks |
Land
| AccessType | Easy Access |
| Acreage | No |
| LandAmenities | Park |
| Sewer | Septic Tank |
| SizeIrregular | 0.4 |
| SizeTotal | 0.4 Ac|under 1 Acre |
| SizeTotalText | 0.4 Ac|under 1 Acre |
| SurfaceWater | Lake |
| ZoningType | Unknown |
Rooms
| Level | Type | Length | Width | Dimensions |
|---|---|---|---|---|
| Basement | Foyer | 15'4'' x 10' | ||
| Basement | Workshop | 12' x 38' | ||
| Basement | Storage | 13' x 18' | ||
| Basement | 3pc Bathroom | Measurements not available | ||
| Basement | Bedroom | 8' x 14'6'' | ||
| Basement | Bedroom | 7'2'' x 14'6'' | ||
| Basement | Bedroom | 11' x 12' | ||
| Basement | Bedroom | 12'6'' x 9'6'' | ||
| Basement | Family Room | 17' x 15'4'' | ||
| Main Level | Pantry | 5'10'' x 12' | ||
| Main Level | 4pc Bathroom | 9' x 7' | ||
| Main Level | Bedroom | 11' x 9'10'' | ||
| Main Level | 4pc Ensuite Bath | 10' x 11'8'' | ||
| Main Level | Primary Bedroom | 18'10'' x 11'8'' | ||
| Main Level | Dining Room | 13' x 11'6'' | ||
| Main Level | Living Room | 23' x 13' | ||
| Main Level | Kitchen | 18' x 13' | ||
| Secondary Dwelling Unit | Kitchen | 9'6'' x 20' | ||
| Secondary Dwelling Unit | Bedroom | 8'10'' x 7' | ||
| Secondary Dwelling Unit | Bedroom | 10'6'' x 9' |
https://www.realtor.ca/real-estate/27133037/7780-bentley-road-anglemont-north-shuswap
Interested?
Contact us for more information
Ricky Hedrich
P.o. Box 459; 930 Shuswap Ave
Chase, British Columbia V0E 1N0



