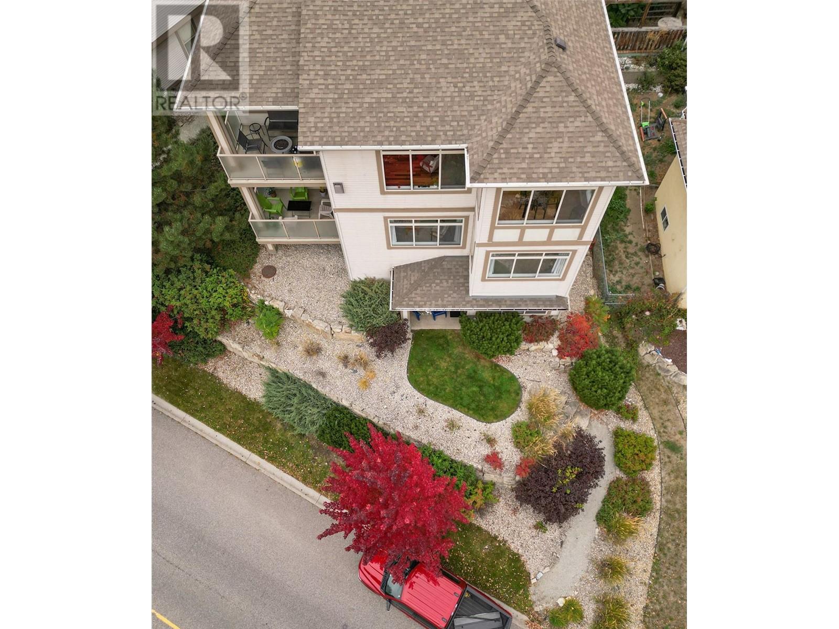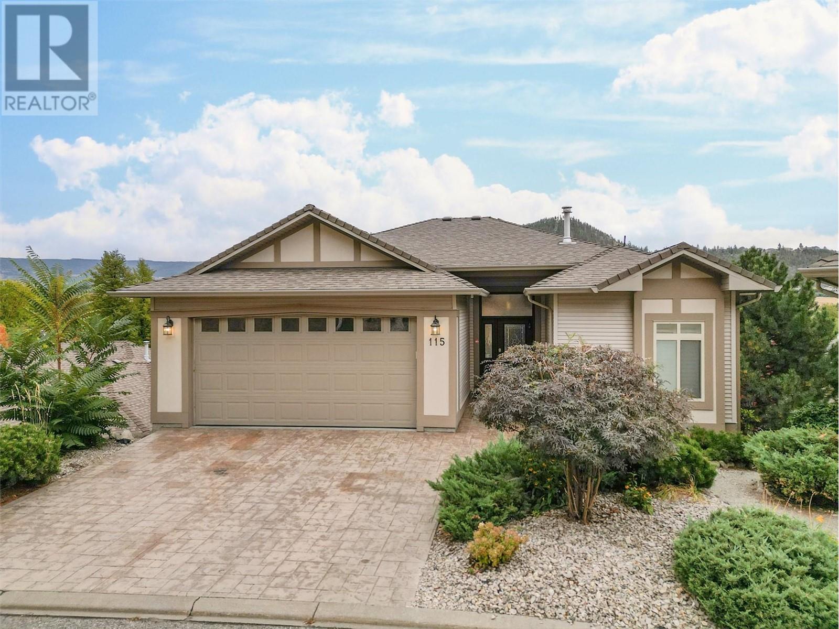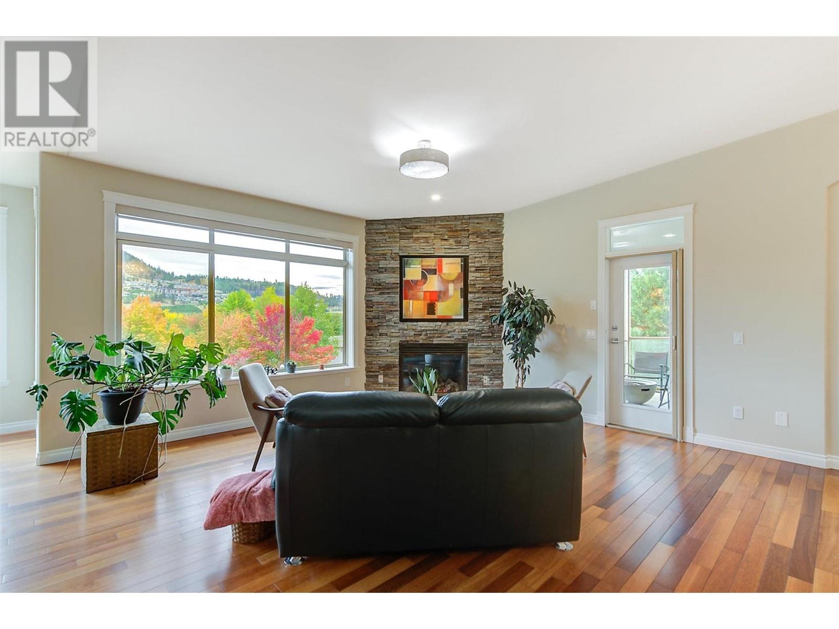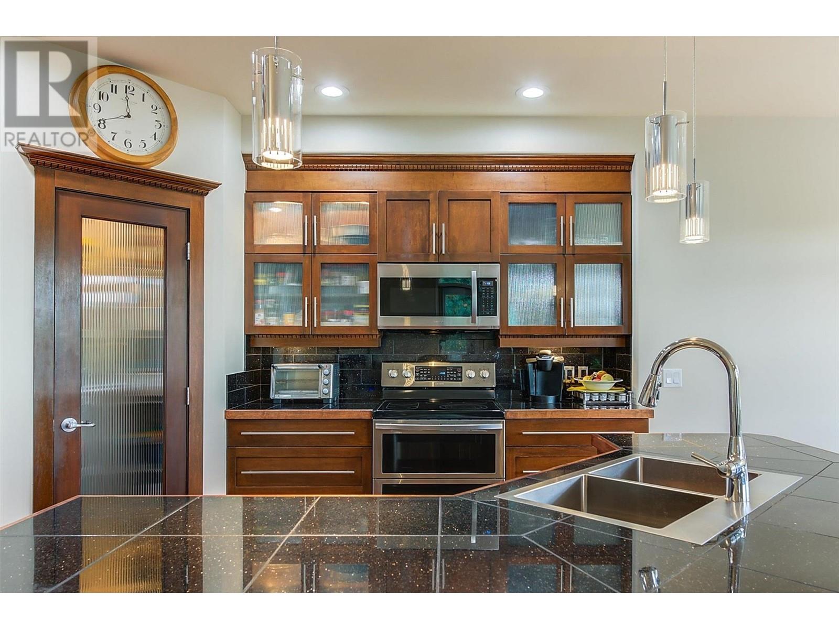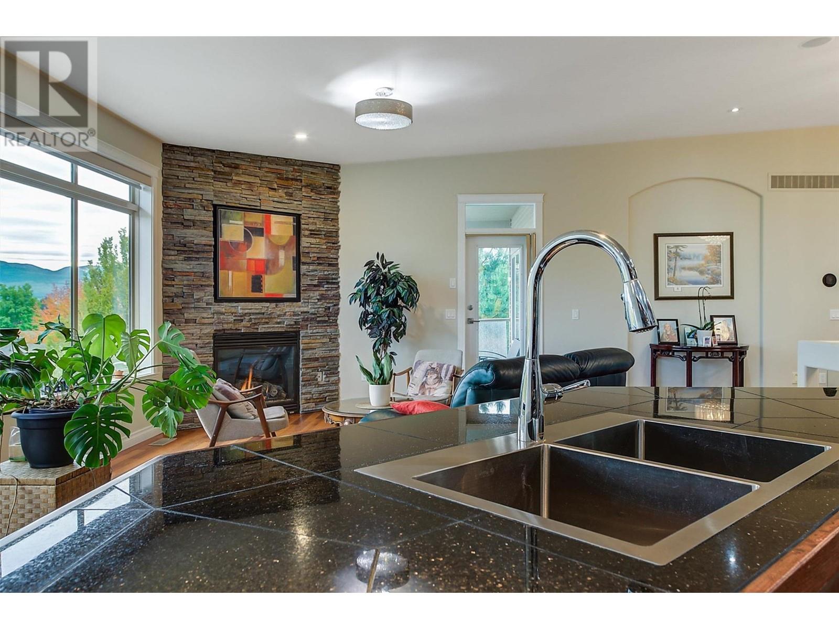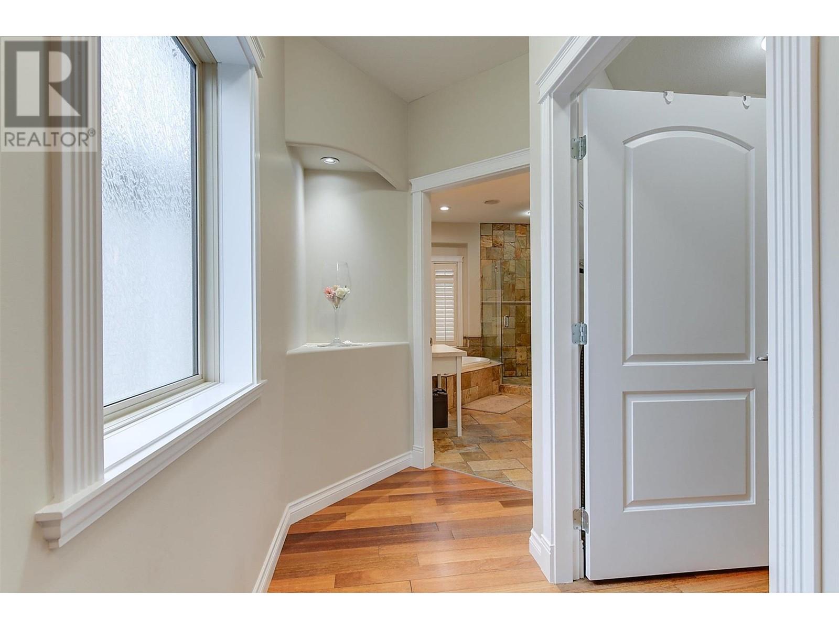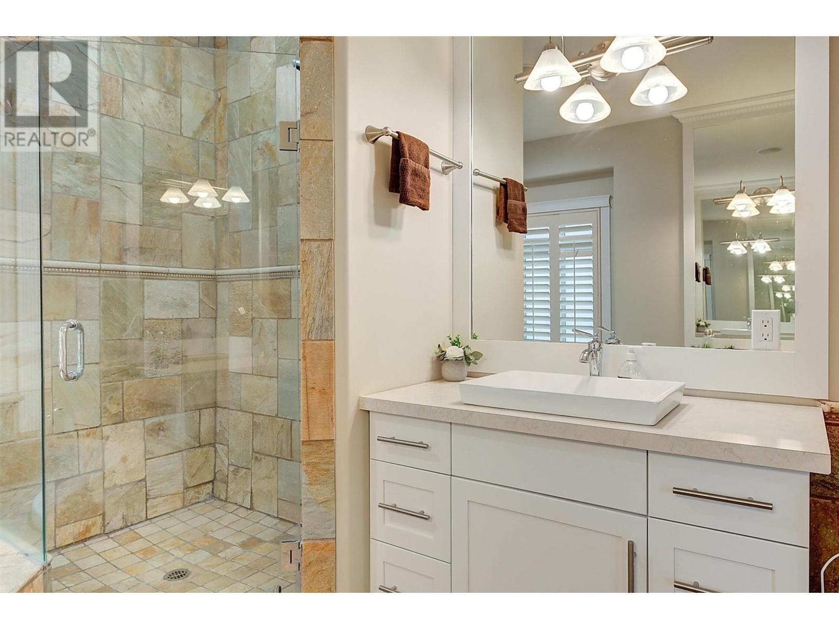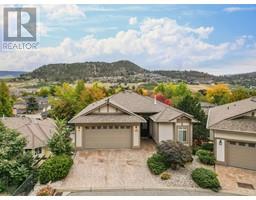550 Glenmeadows Road Unit# 115 Kelowna, British Columbia V1V 1X3
$965,000Maintenance, Reserve Fund Contributions, Insurance, Ground Maintenance, Property Management, Other, See Remarks, Sewer, Waste Removal, Water
$802 Monthly
Maintenance, Reserve Fund Contributions, Insurance, Ground Maintenance, Property Management, Other, See Remarks, Sewer, Waste Removal, Water
$802 MonthlyYou cannot beat this LOCATION! Situated in the heart of Glenmore on a private, quiet street, this beautifully designed and well maintained walk-out style home has over 4000 sq ft of living space. With 4 spacious bedrooms and 4 bathrooms plus multiple areas to relax or entertain, this home is perfect for a growing family or a multi-generational style living unit. High ceilings throughout with large windows let in ample natural light. The spacious kitchen is perfect for entertaining and is equipped with stainless steel appliances and a large island. The master suite is conveniently located on the main floor with a big walk in closet, jacuzzi tub and extra large shower. Recently painted throughout with additional upgrades such as radiant in floor heating on the lower two levels, a steam shower, completely wired theatre room, and so much more. The fully finished walk-out basement with access to the back yard and street parking make this home perfect for working at home. Enjoy the beautiful views of the city and Dilworth mountain from your back balconies or walk out your front door and easily access numerous hiking and biking trails. Relax and enjoy your new home, while the strata maintains the exterior work for you! The strata includes all landscaping, annual window washing, garbage pickup, street snow removal, water, and partial insurance. Book your showing today! (id:59116)
Property Details
| MLS® Number | 10325595 |
| Property Type | Single Family |
| Neigbourhood | Glenmore |
| Community Name | Maxwell Ridge |
| AmenitiesNearBy | Golf Nearby, Public Transit, Park, Recreation, Schools, Shopping |
| CommunityFeatures | Family Oriented, Pets Allowed With Restrictions |
| Features | Private Setting, Central Island, Balcony, Two Balconies |
| ParkingSpaceTotal | 4 |
| ViewType | City View, Mountain View |
Building
| BathroomTotal | 4 |
| BedroomsTotal | 4 |
| Appliances | Refrigerator, Dishwasher, Dryer, Range - Electric, Microwave, Washer, Washer/dryer Stack-up, Wine Fridge |
| ConstructedDate | 2003 |
| ConstructionStyleAttachment | Detached |
| CoolingType | Central Air Conditioning |
| ExteriorFinish | Vinyl Siding |
| FireplaceFuel | Gas |
| FireplacePresent | Yes |
| FireplaceType | Unknown |
| FlooringType | Carpeted, Ceramic Tile, Hardwood |
| HalfBathTotal | 1 |
| HeatingFuel | Other |
| HeatingType | Forced Air |
| RoofMaterial | Asphalt Shingle |
| RoofStyle | Unknown |
| StoriesTotal | 3 |
| SizeInterior | 4274 Sqft |
| Type | House |
| UtilityWater | Irrigation District |
Parking
| Attached Garage | 2 |
Land
| AccessType | Easy Access |
| Acreage | No |
| LandAmenities | Golf Nearby, Public Transit, Park, Recreation, Schools, Shopping |
| LandscapeFeatures | Landscaped, Underground Sprinkler |
| Sewer | Municipal Sewage System |
| SizeTotalText | Under 1 Acre |
| ZoningType | Unknown |
Rooms
| Level | Type | Length | Width | Dimensions |
|---|---|---|---|---|
| Basement | 3pc Bathroom | 7'1'' x 9'2'' | ||
| Basement | Bedroom | 12'2'' x 8'8'' | ||
| Basement | Recreation Room | 31'2'' x 22'10'' | ||
| Lower Level | 3pc Bathroom | 9'1'' x 5'0'' | ||
| Lower Level | Other | 11'4'' x 11'0'' | ||
| Lower Level | Other | 12'3'' x 11'0'' | ||
| Lower Level | Family Room | 19'2'' x 16'1'' | ||
| Lower Level | Media | 17'4'' x 19'0'' | ||
| Lower Level | Bedroom | 13'6'' x 12'3'' | ||
| Lower Level | Bedroom | 10'6'' x 11'7'' | ||
| Main Level | 5pc Ensuite Bath | 14'5'' x 12'0'' | ||
| Main Level | 2pc Bathroom | 7'2'' x 6'6'' | ||
| Main Level | Primary Bedroom | 25'2'' x 12'1'' | ||
| Main Level | Living Room | 27'7'' x 16'7'' | ||
| Main Level | Kitchen | 14'11'' x 14'1'' |
https://www.realtor.ca/real-estate/27506089/550-glenmeadows-road-unit-115-kelowna-glenmore
Interested?
Contact us for more information
Gino Dal Ponte
3405 27 St
Vernon, British Columbia V1T 4W8
Vanessa Graham
3405 27 St
Vernon, British Columbia V1T 4W8




