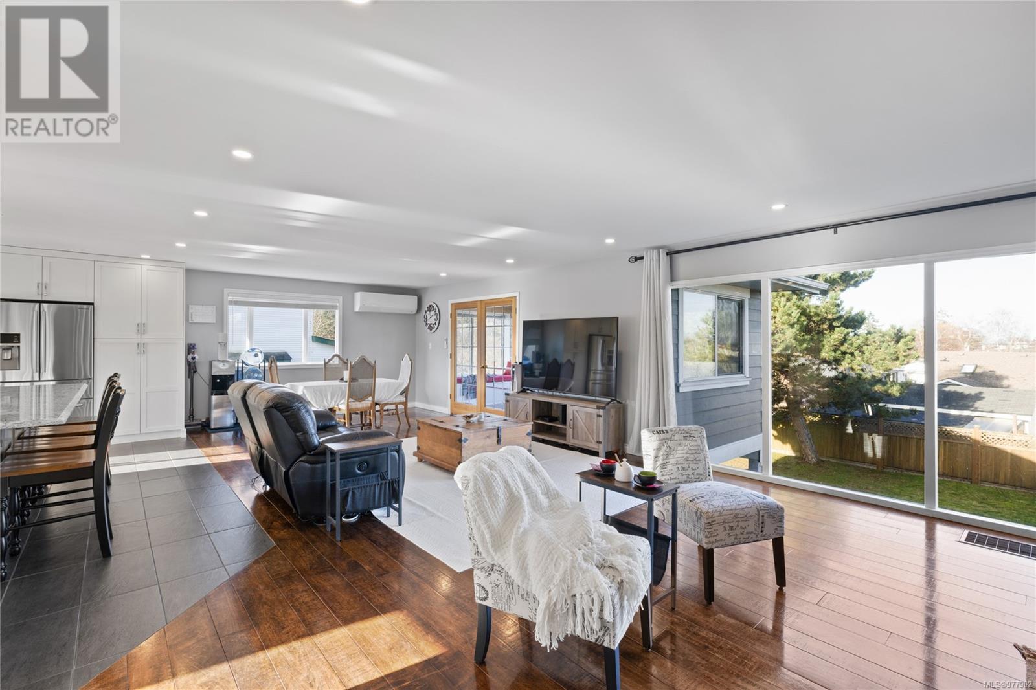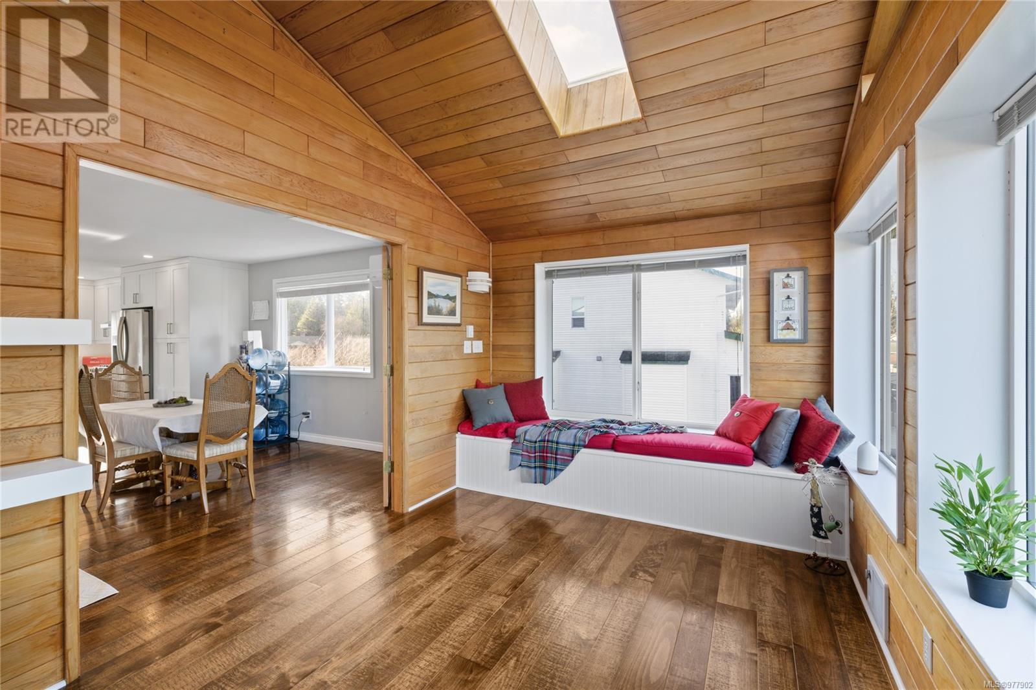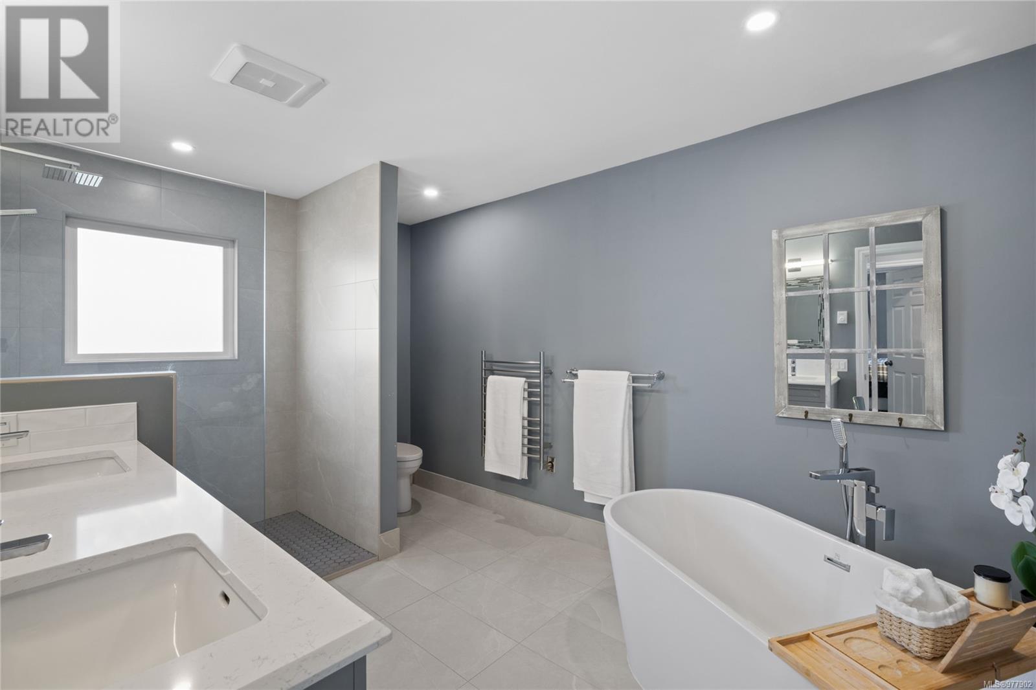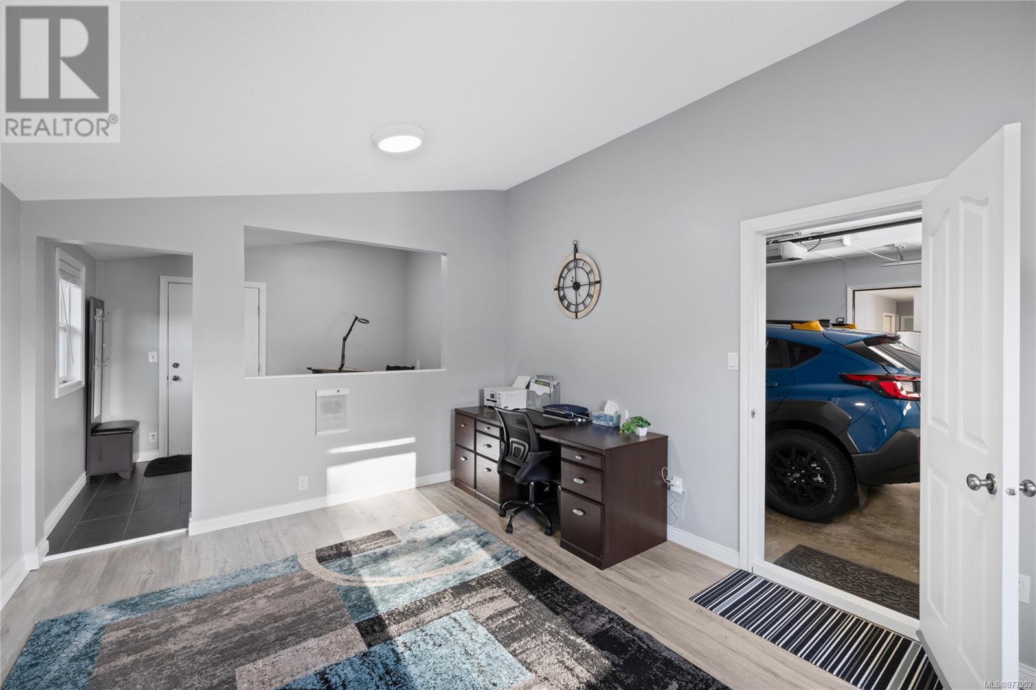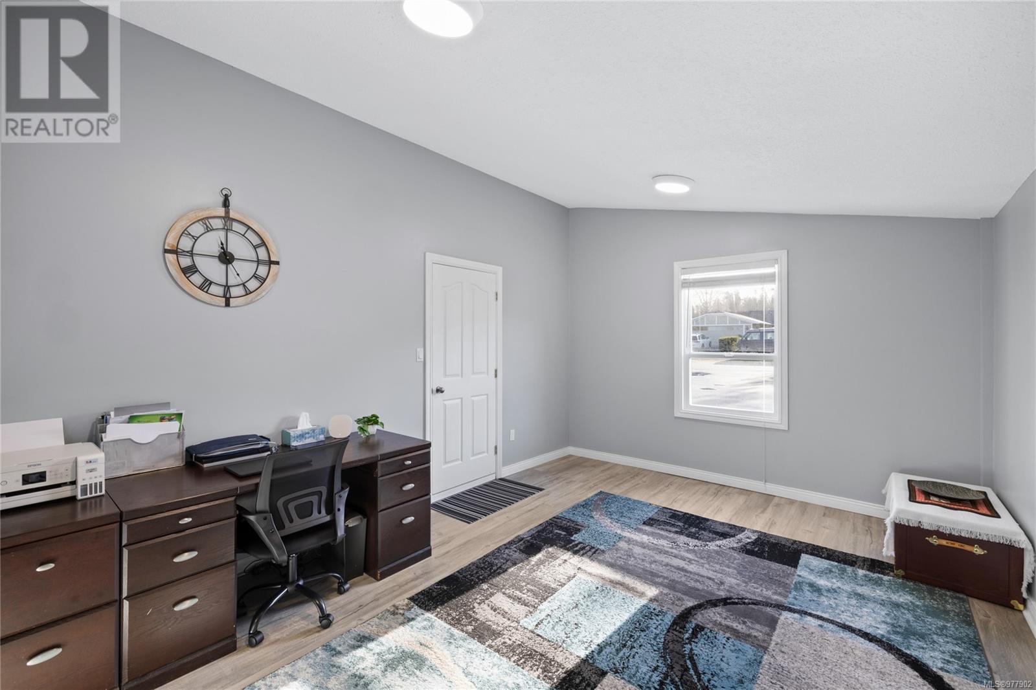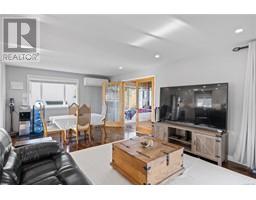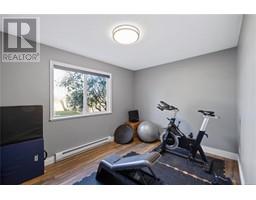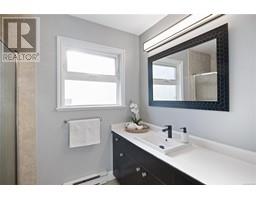1545 Dalmatian Dr Parksville, British Columbia V9P 1Y6
$940,000
Desirable Columbia Beach home with peekaboo Ocean views. Enter the ground floor into a large entry space with access to an office/rec room, then 2 large bedrooms & 1 bath down the hall. Turn left to garage entry that leads into a flex space -currently used for a home gym, but once was an accounting bus. This area has separate exterior entrance should you require work from home space. Upstairs is a delight. The grand kitchen is a chef's dream, or entertainers paradise. You will never fill all the cupboards! The great room has space for a vast table, and adjacent TV/lounging area with a gas f/p. With all the windows in this room, you may rarely turn on a light! Walk through the dining room to a heated, spacious sunroom that looks toward the water. The primary suite boasts a walk-in closet & luxurious spa bathroom with soaker tub and walk-in shower. The backyard is fully fenced & flat & low maintenance. Walk to the beach in minutes where the kite surfers fly by & kids run free! This home sits between Parksville and Qualicum Beach making access to all amenities easy. (id:59116)
Property Details
| MLS® Number | 977902 |
| Property Type | Single Family |
| Neigbourhood | French Creek |
| Features | Southern Exposure, Other |
| Parking Space Total | 5 |
| Plan | Vip30213 |
| View Type | Ocean View |
Building
| Bathroom Total | 2 |
| Bedrooms Total | 3 |
| Architectural Style | Westcoast |
| Constructed Date | 1979 |
| Cooling Type | Air Conditioned |
| Fireplace Present | Yes |
| Fireplace Total | 1 |
| Heating Type | Baseboard Heaters, Heat Pump |
| Size Interior | 2,892 Ft2 |
| Total Finished Area | 2582 Sqft |
| Type | House |
Land
| Access Type | Road Access |
| Acreage | No |
| Size Irregular | 10019 |
| Size Total | 10019 Sqft |
| Size Total Text | 10019 Sqft |
| Zoning Type | Residential |
Rooms
| Level | Type | Length | Width | Dimensions |
|---|---|---|---|---|
| Lower Level | Bathroom | 3-Piece | ||
| Lower Level | Studio | 16'0 x 11'11 | ||
| Lower Level | Studio | 11'7 x 7'11 | ||
| Lower Level | Storage | 9'2 x 5'6 | ||
| Lower Level | Bedroom | 11'8 x 10'2 | ||
| Lower Level | Bedroom | 12'8 x 9'5 | ||
| Lower Level | Recreation Room | 20'0 x 11'9 | ||
| Lower Level | Entrance | 9'5 x 7'2 | ||
| Main Level | Sunroom | 17'6 x 9'4 | ||
| Main Level | Bathroom | 5-Piece | ||
| Main Level | Primary Bedroom | 13'8 x 12'7 | ||
| Main Level | Laundry Room | 8'7 x 7'7 | ||
| Main Level | Living Room | 20'5 x 16'10 | ||
| Main Level | Dining Room | 14'0 x 12'11 | ||
| Main Level | Kitchen | 21'10 x 14'4 |
https://www.realtor.ca/real-estate/27505700/1545-dalmatian-dr-parksville-french-creek
Contact Us
Contact us for more information

Shannon Cutler
Personal Real Estate Corporation
www.shannoncutler.com/
https://www.facebook.com/shannoncutlerrealestate
https://www.linkedin.com/in/shannon-k-cutler-/
https://www.instagram.com/islandshannoncutler
755 Humboldt Street
Victoria, British Columbia V8W 1B1










