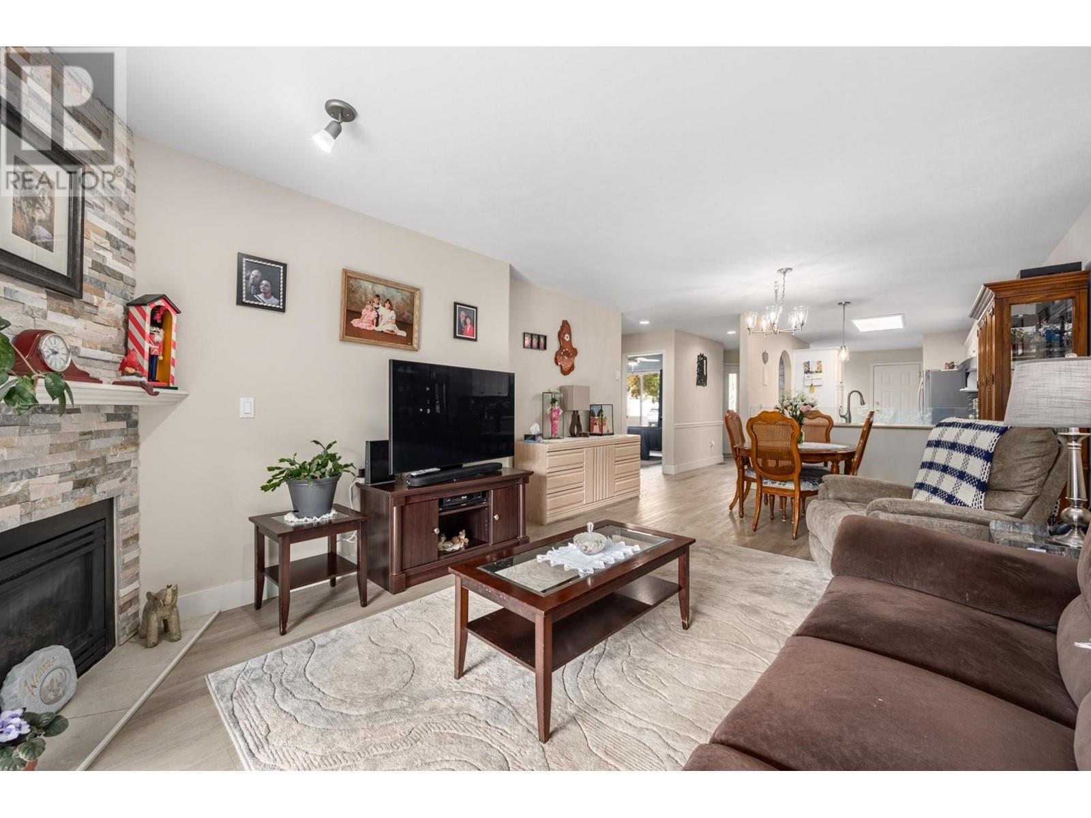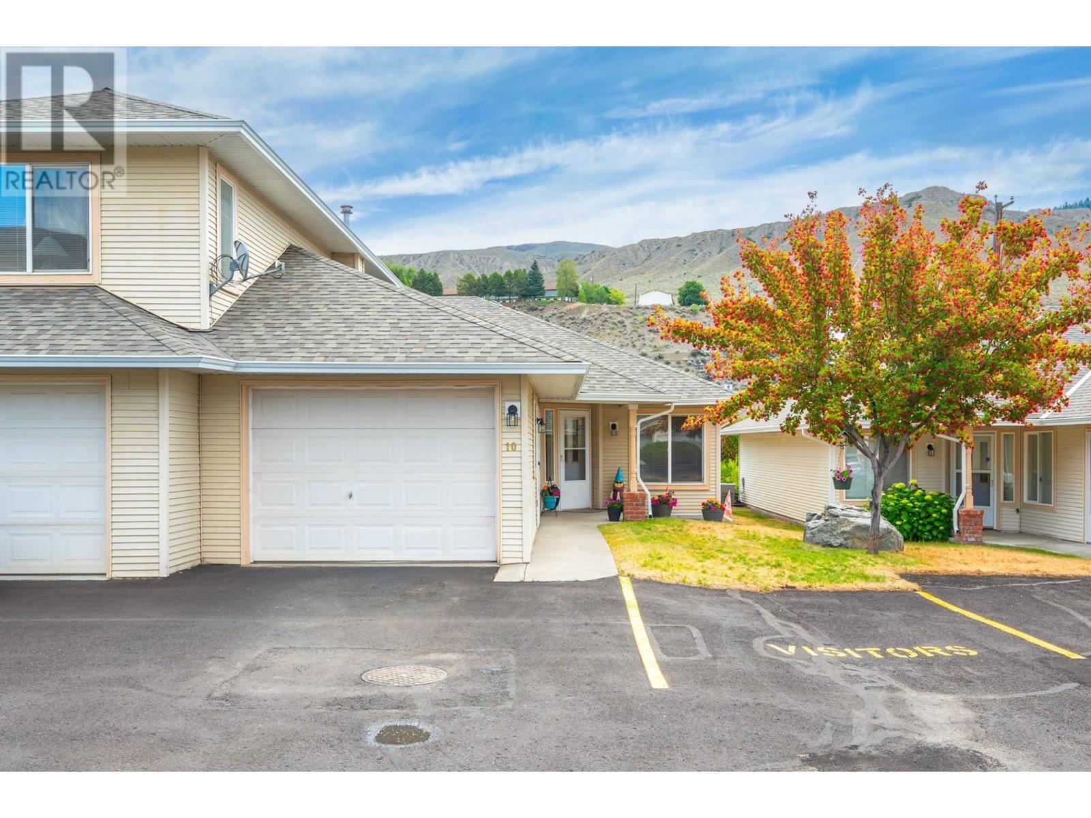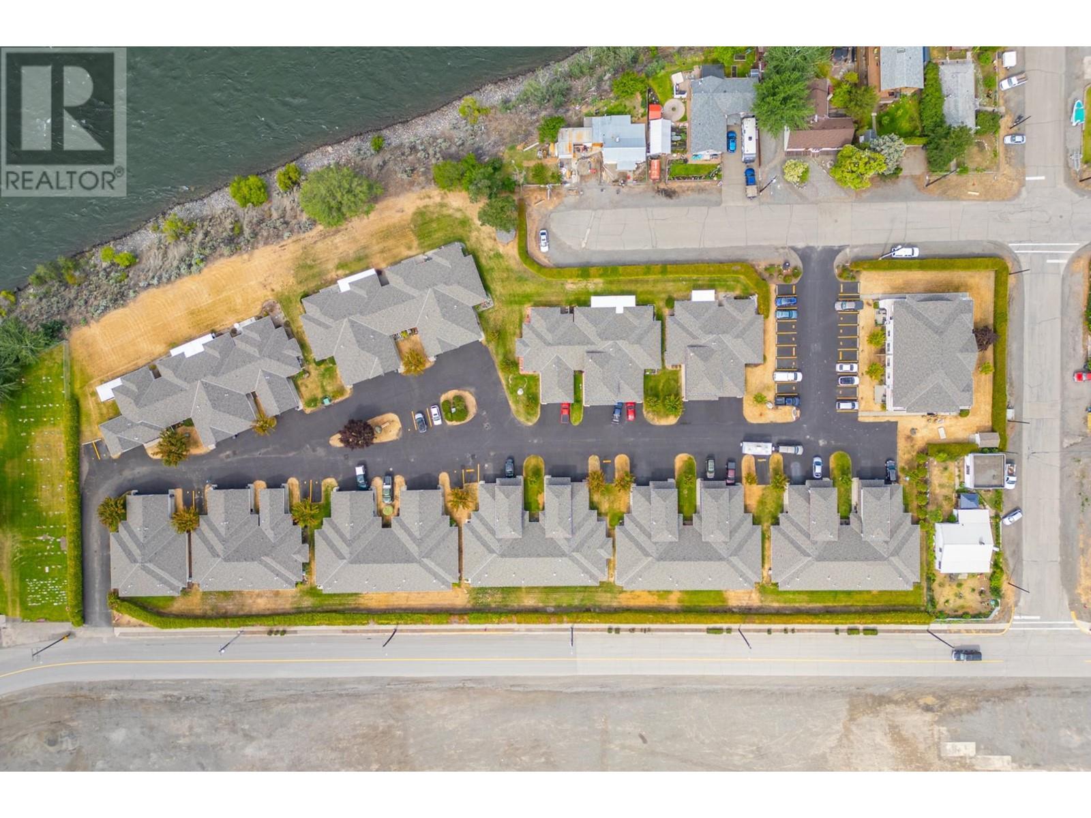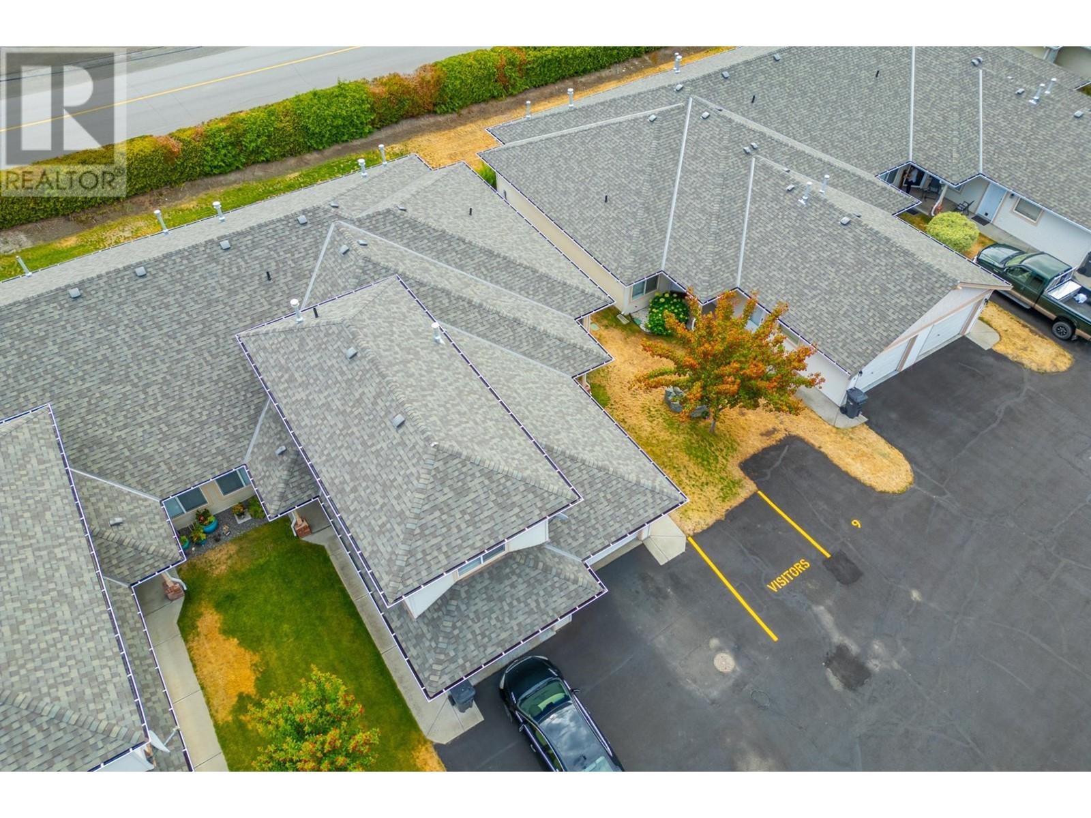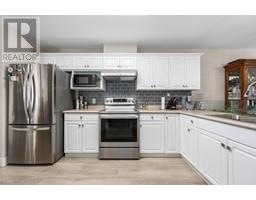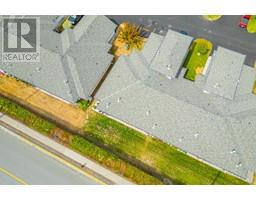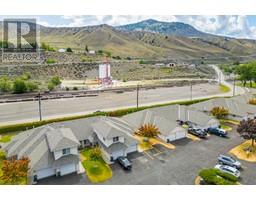807 Railway Avenue Unit# 10 Ashcroft, British Columbia V0K 1A0
$339,000Maintenance, Insurance, Ground Maintenance, Property Management
$292 Monthly
Maintenance, Insurance, Ground Maintenance, Property Management
$292 MonthlyDiscover this fully updated, move-in ready 2-bedroom, 1-bathroom townhouse in the Villa Frontera 55+ community, Ashcroft. Enjoy an open-concept design with a spacious kitchen, dining, and living area, perfect for comfortable living and entertaining. Step out to the cozy patio, ideal for soaking up the sun or grilling. Recent upgrades include a new roof, hot water tank, flooring, kitchen appliances, and faucets, all replaced in 2021. This charming home is within walking distance to all amenities and boasts a low monthly strata fee of $292.00. Don't miss out on this gem in a vibrant community! (id:59116)
Property Details
| MLS® Number | 181259 |
| Property Type | Single Family |
| Neigbourhood | Ashcroft |
| Community Name | Villa Frontera |
| AmenitiesNearBy | Recreation, Shopping |
| CommunityFeatures | Adult Oriented, Seniors Oriented |
| Features | Level Lot |
| ParkingSpaceTotal | 1 |
Building
| BathroomTotal | 1 |
| BedroomsTotal | 2 |
| Appliances | Range, Refrigerator, Dishwasher, Washer & Dryer |
| ArchitecturalStyle | Ranch |
| ConstructedDate | 1999 |
| ConstructionStyleAttachment | Attached |
| CoolingType | Central Air Conditioning |
| ExteriorFinish | Vinyl Siding |
| FireplaceFuel | Gas |
| FireplacePresent | Yes |
| FireplaceType | Unknown |
| FlooringType | Laminate |
| HeatingType | Forced Air, See Remarks |
| RoofMaterial | Asphalt Shingle |
| RoofStyle | Unknown |
| SizeInterior | 1033 Sqft |
| Type | Row / Townhouse |
| UtilityWater | Municipal Water |
Parking
| Attached Garage | 1 |
Land
| Acreage | No |
| LandAmenities | Recreation, Shopping |
| LandscapeFeatures | Level |
| Sewer | Municipal Sewage System |
| SizeTotal | 0|under 1 Acre |
| SizeTotalText | 0|under 1 Acre |
| ZoningType | Unknown |
Rooms
| Level | Type | Length | Width | Dimensions |
|---|---|---|---|---|
| Main Level | Dining Room | 9'0'' x 9'0'' | ||
| Main Level | Kitchen | 8'8'' x 13'0'' | ||
| Main Level | Living Room | 14'2'' x 13'0'' | ||
| Main Level | Full Bathroom | Measurements not available | ||
| Main Level | Bedroom | 12'0'' x 11'9'' | ||
| Main Level | Bedroom | 9'11'' x 10'8'' |
https://www.realtor.ca/real-estate/27506826/807-railway-avenue-unit-10-ashcroft-ashcroft
Interested?
Contact us for more information
Casie Menhinick
Personal Real Estate Corporation
1000 Clubhouse Dr (Lower)
Kamloops, British Columbia V2H 1T9







