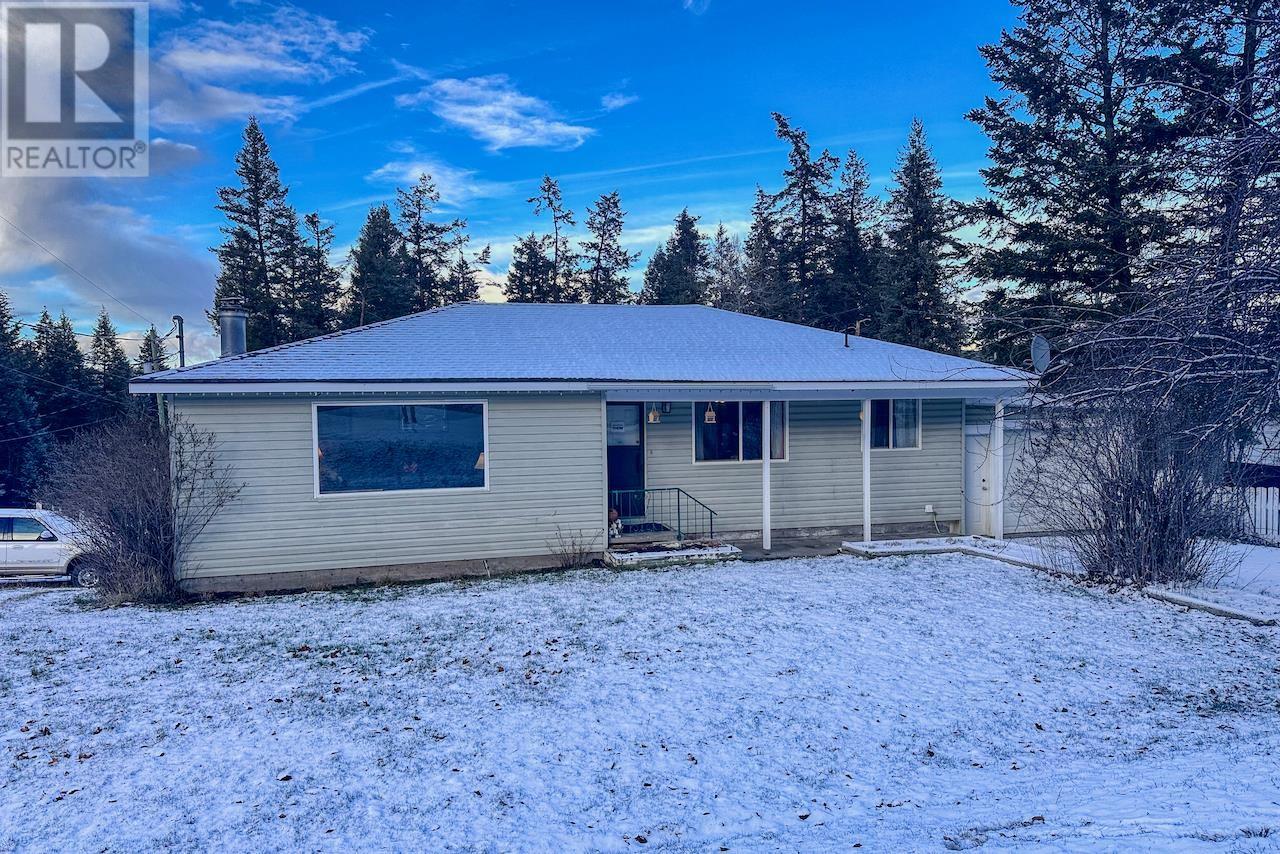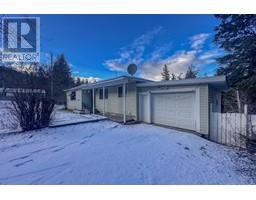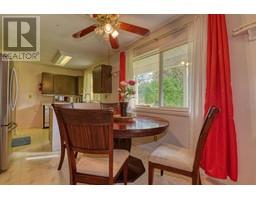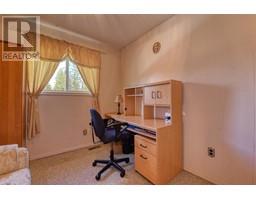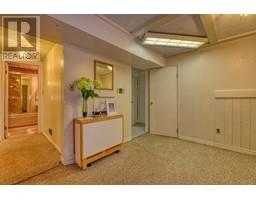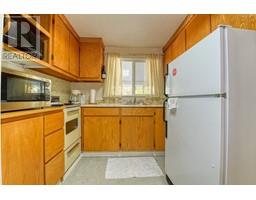102 Conrad Crescent Williams Lake, British Columbia V2G 3M4
4 Bedroom
2260 sqft
Fireplace
Baseboard Heaters, Forced Air
$385,000
Well cared for & loved this affordable starter home is immaculately clean! Enjoy the easy level entry plus generous single car garage 13’4” wide by 25’ deep - wonderful to come home to! Loads of afternoon sunshine through the large picture windows. With 3 bedrooms & 1 bath on the main plus an adorable 1 bed/1 bath IN-LAW SUITE! The oversized corner lot offers privacy, garden space & outdoor entertaining. This is a special little paradise in a quiet, mature neighborhood! (id:59116)
Property Details
| MLS® Number | R2933323 |
| Property Type | Single Family |
Building
| BedroomsTotal | 4 |
| Appliances | Washer/dryer Combo, Dishwasher, Refrigerator, Stove |
| BasementDevelopment | Finished |
| BasementType | Full (finished) |
| ConstructedDate | 1971 |
| ConstructionStyleAttachment | Detached |
| FireplacePresent | Yes |
| FireplaceTotal | 1 |
| FoundationType | Concrete Perimeter |
| HeatingFuel | Natural Gas |
| HeatingType | Baseboard Heaters, Forced Air |
| RoofMaterial | Asphalt Shingle |
| RoofStyle | Conventional |
| StoriesTotal | 2 |
| SizeInterior | 2260 Sqft |
| Type | House |
| UtilityWater | Drilled Well |
Parking
| Garage | 1 |
| Open | |
| RV |
Land
| Acreage | No |
| SizeIrregular | 15681 |
| SizeTotal | 15681 Sqft |
| SizeTotalText | 15681 Sqft |
Rooms
| Level | Type | Length | Width | Dimensions |
|---|---|---|---|---|
| Basement | Mud Room | 9 ft ,4 in | 13 ft ,8 in | 9 ft ,4 in x 13 ft ,8 in |
| Basement | Kitchen | 7 ft ,4 in | 8 ft ,3 in | 7 ft ,4 in x 8 ft ,3 in |
| Basement | Eating Area | 9 ft ,2 in | 7 ft ,3 in | 9 ft ,2 in x 7 ft ,3 in |
| Basement | Living Room | 17 ft ,3 in | 13 ft ,3 in | 17 ft ,3 in x 13 ft ,3 in |
| Basement | Bedroom 4 | 11 ft | 13 ft | 11 ft x 13 ft |
| Basement | Laundry Room | 8 ft | 8 ft ,1 in | 8 ft x 8 ft ,1 in |
| Basement | Storage | 8 ft | 6 ft | 8 ft x 6 ft |
| Main Level | Kitchen | 9 ft ,1 in | 10 ft ,3 in | 9 ft ,1 in x 10 ft ,3 in |
| Main Level | Eating Area | 9 ft ,1 in | 9 ft ,7 in | 9 ft ,1 in x 9 ft ,7 in |
| Main Level | Living Room | 19 ft ,3 in | 13 ft ,1 in | 19 ft ,3 in x 13 ft ,1 in |
| Main Level | Bedroom 2 | 9 ft ,6 in | 11 ft ,3 in | 9 ft ,6 in x 11 ft ,3 in |
| Main Level | Bedroom 3 | 9 ft ,6 in | 8 ft ,1 in | 9 ft ,6 in x 8 ft ,1 in |
| Main Level | Primary Bedroom | 11 ft ,1 in | 10 ft ,8 in | 11 ft ,1 in x 10 ft ,8 in |
https://www.realtor.ca/real-estate/27514780/102-conrad-crescent-williams-lake
Interested?
Contact us for more information
Tanya Rankin
Tanya Rankin Ltd
93 4th Ave S.
Williams Lake, British Columbia V2G 1J6
93 4th Ave S.
Williams Lake, British Columbia V2G 1J6


