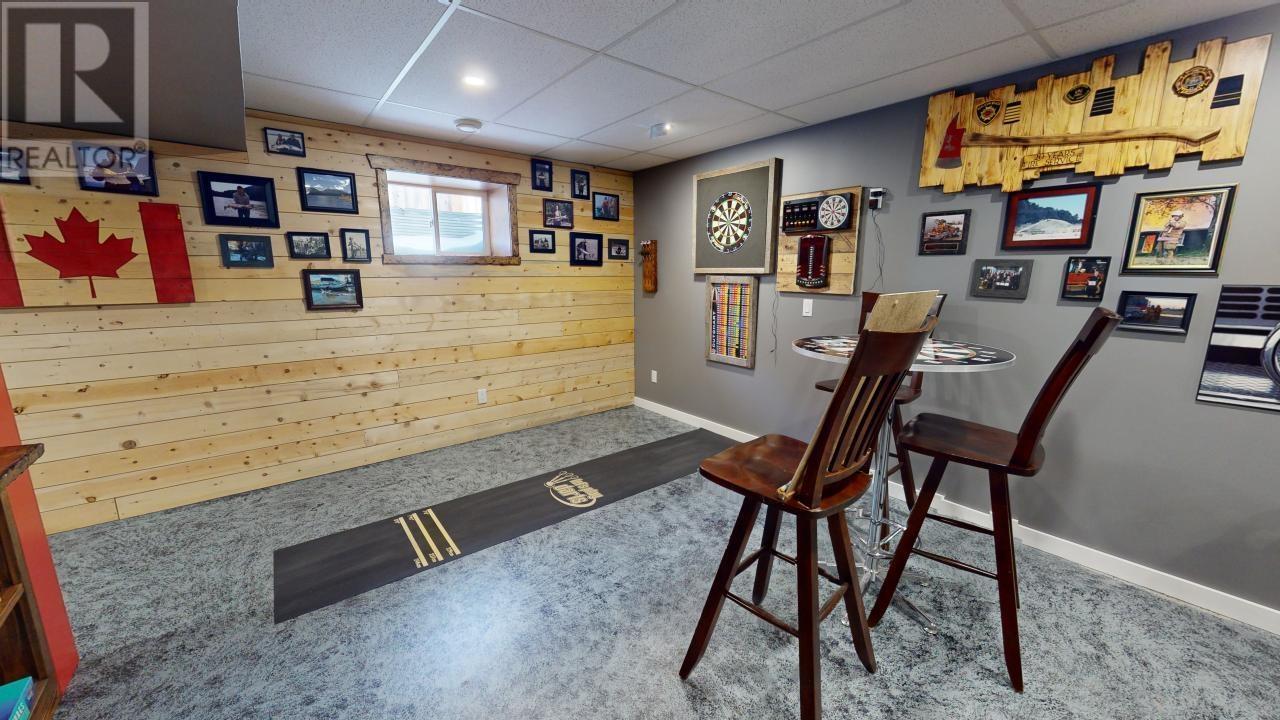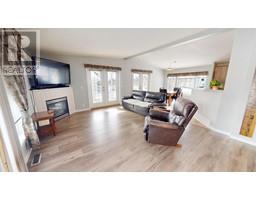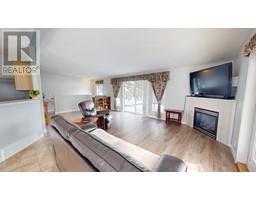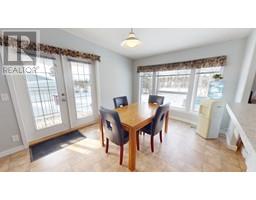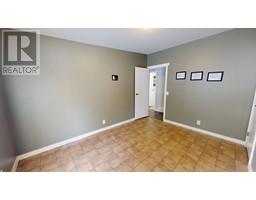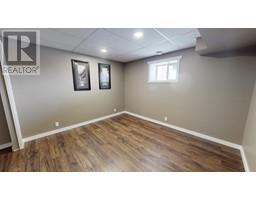13052 Rose Prairie Road Fort St. John, British Columbia V1J 8C4
$679,900
* PREC - Personal Real Estate Corporation. Tucked away on a generous 1-acre lot minutes from town, this acreage is ready for its new family! Inviting you in with an open floor plan, vaulted ceilings, a cozy gas fireplace & oversized windows filling the space with natural light; you immediately feel the warmth of being at home. This well-maintained home includes 5 bedrooms, (master w/beautiful ensuite & walk-in. closet), 2 bathrooms & a fully finished bsmt with a game/family room. After a long day of work, unwind on your oversized wrap-around porch or in the hot tub while you enjoy the peaceful treed setting. There's a convenient detached 22x24 garage along with an oversized 28x40 quonset shop, boasting ample room for hobbies and storage. Spring is just around the corner, so why not add a little more space to your everyday! (id:59116)
Property Details
| MLS® Number | R2856976 |
| Property Type | Single Family |
Building
| BathroomTotal | 2 |
| BedroomsTotal | 5 |
| Appliances | Washer, Dryer, Refrigerator, Stove, Dishwasher, Hot Tub |
| BasementDevelopment | Finished |
| BasementType | Full (finished) |
| ConstructedDate | 2007 |
| ConstructionStyleAttachment | Detached |
| ConstructionStyleOther | Manufactured |
| FireplacePresent | Yes |
| FireplaceTotal | 1 |
| FoundationType | Concrete Perimeter |
| HeatingFuel | Natural Gas |
| HeatingType | Forced Air |
| RoofMaterial | Asphalt Shingle |
| RoofStyle | Conventional |
| StoriesTotal | 2 |
| SizeInterior | 2998 Sqft |
| Type | Manufactured Home/mobile |
Parking
| Garage | 2 |
| Open |
Land
| Acreage | Yes |
| SizeIrregular | 43560 |
| SizeTotal | 43560 Sqft |
| SizeTotalText | 43560 Sqft |
Rooms
| Level | Type | Length | Width | Dimensions |
|---|---|---|---|---|
| Basement | Recreational, Games Room | 26 ft ,5 in | 24 ft ,6 in | 26 ft ,5 in x 24 ft ,6 in |
| Basement | Bedroom 4 | 13 ft ,1 in | 11 ft ,1 in | 13 ft ,1 in x 11 ft ,1 in |
| Basement | Bedroom 5 | 13 ft ,1 in | 12 ft ,2 in | 13 ft ,1 in x 12 ft ,2 in |
| Basement | Utility Room | 13 ft ,3 in | 15 ft ,9 in | 13 ft ,3 in x 15 ft ,9 in |
| Main Level | Foyer | 4 ft ,1 in | 10 ft | 4 ft ,1 in x 10 ft |
| Main Level | Living Room | 23 ft ,1 in | 13 ft ,4 in | 23 ft ,1 in x 13 ft ,4 in |
| Main Level | Dining Room | 9 ft ,7 in | 13 ft ,1 in | 9 ft ,7 in x 13 ft ,1 in |
| Main Level | Kitchen | 12 ft ,7 in | 12 ft ,1 in | 12 ft ,7 in x 12 ft ,1 in |
| Main Level | Primary Bedroom | 14 ft ,3 in | 13 ft ,4 in | 14 ft ,3 in x 13 ft ,4 in |
| Main Level | Bedroom 2 | 9 ft ,5 in | 12 ft ,1 in | 9 ft ,5 in x 12 ft ,1 in |
| Main Level | Bedroom 3 | 9 ft ,6 in | 12 ft ,1 in | 9 ft ,6 in x 12 ft ,1 in |
| Main Level | Laundry Room | 7 ft ,7 in | 9 ft ,9 in | 7 ft ,7 in x 9 ft ,9 in |
https://www.realtor.ca/real-estate/26596697/13052-rose-prairie-road-fort-st-john
Interested?
Contact us for more information
Brenna Burns
Personal Real Estate Corporation




























