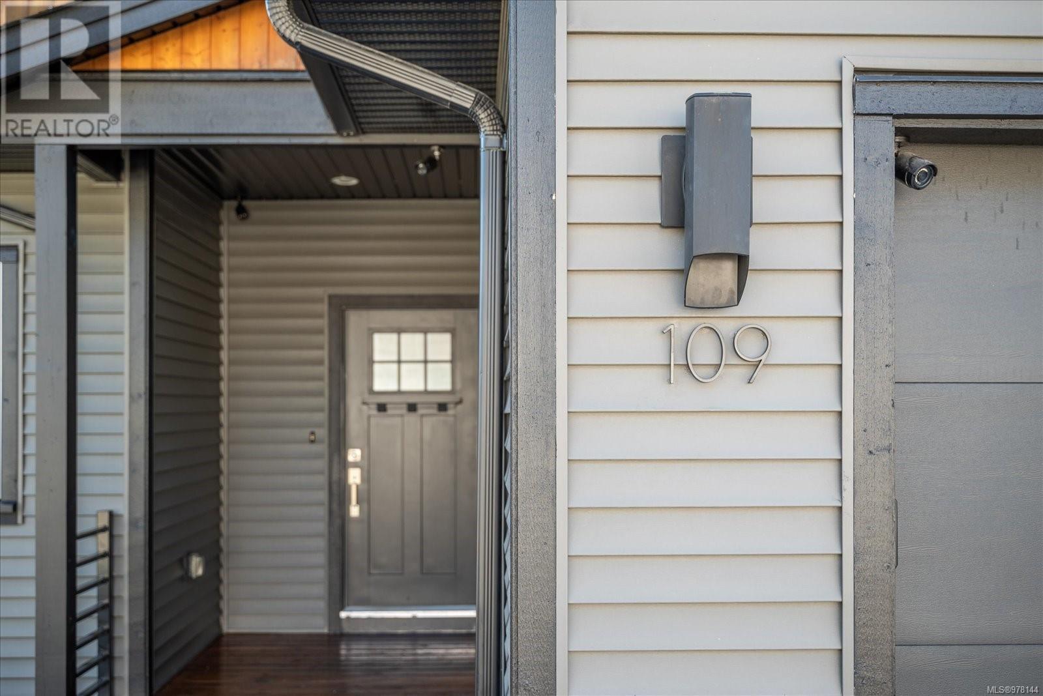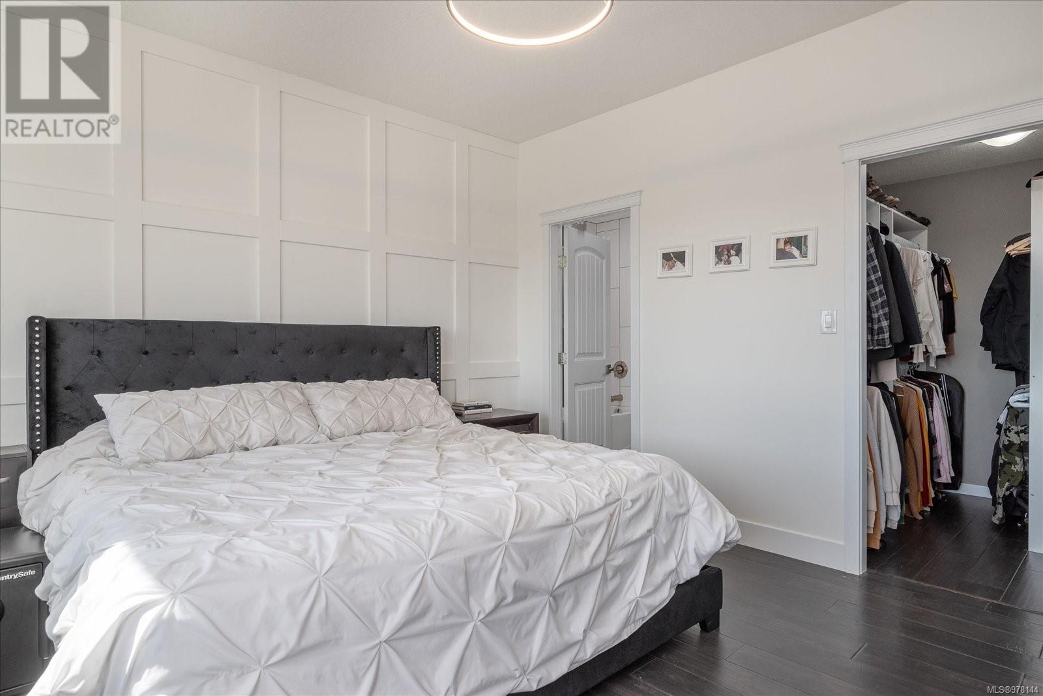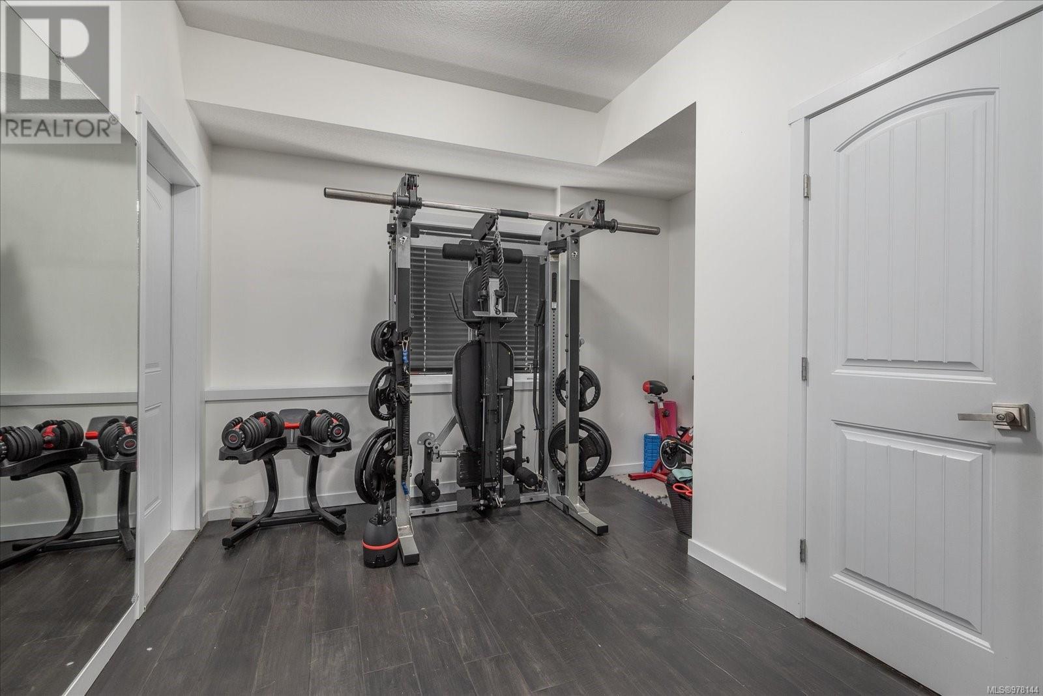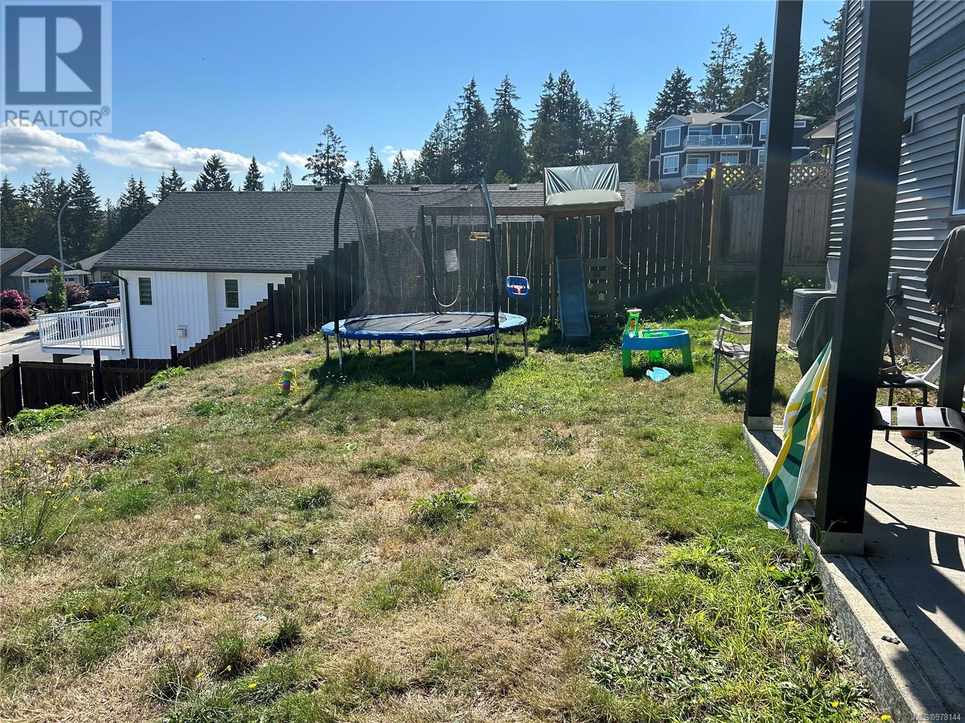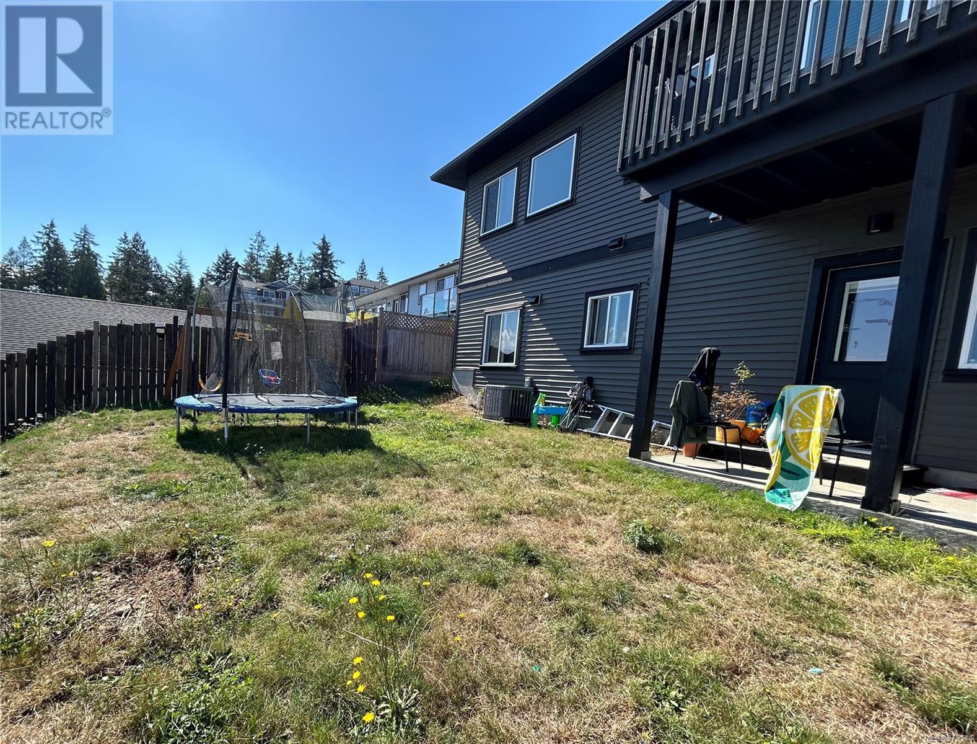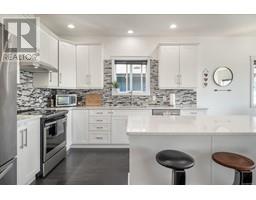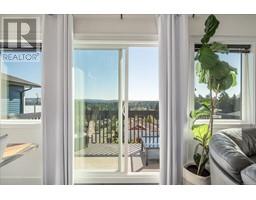109 Stratford Pl Nanaimo, British Columbia V9X 0A4
$999,900
Discover your dream home in this stunning level-entry design that offers breathtaking views and some peak-a-boo ocean views. The main level also features three spacious bedrooms, including a luxurious primary bedroom with a custom built in closet and a large 5-piece ensuite bathroom that includes double sinks. The upper level also has hardwood floors and Quarts counters through out. The lower level includes a versatile flex space for another living room, a 2 piece bathroom and a den/office. The self contained legal one bedroom suite provides flexibility for guests, family or rental income (it is currently being rented) The 8000+ SqFt fully fenced and gated lot offers the potential to add a carriage house onto the back part of the property with its own access from the road below. (contact city to confirm). Additionally there is a security system for your peace of mind. This modern home is the perfect blend of comfort, style and functionality. - Schedule tour viewing today! (id:59116)
Property Details
| MLS® Number | 978144 |
| Property Type | Single Family |
| Neigbourhood | Chase River |
| Features | Cul-de-sac, Other |
| ParkingSpaceTotal | 4 |
| Plan | Epp10548 |
| ViewType | Mountain View, Valley View |
Building
| BathroomTotal | 4 |
| BedroomsTotal | 5 |
| ConstructedDate | 2016 |
| CoolingType | Air Conditioned |
| FireplacePresent | Yes |
| FireplaceTotal | 1 |
| HeatingFuel | Natural Gas |
| HeatingType | Forced Air |
| SizeInterior | 2696 Sqft |
| TotalFinishedArea | 2696 Sqft |
| Type | House |
Land
| Acreage | No |
| SizeIrregular | 8102 |
| SizeTotal | 8102 Sqft |
| SizeTotalText | 8102 Sqft |
| ZoningType | Residential |
Rooms
| Level | Type | Length | Width | Dimensions |
|---|---|---|---|---|
| Lower Level | Laundry Room | 5'9 x 4'11 | ||
| Lower Level | Bathroom | 4-Piece | ||
| Lower Level | Bedroom | 9'8 x 11'11 | ||
| Lower Level | Kitchen | 1410 ft | Measurements not available x 1410 ft | |
| Lower Level | Living Room/dining Room | 13'7 x 20'1 | ||
| Lower Level | Bathroom | 2-Piece | ||
| Lower Level | Recreation Room | 25'5 x 15'9 | ||
| Lower Level | Bedroom | 12'6 x 10'2 | ||
| Main Level | Ensuite | 5-Piece | ||
| Main Level | Primary Bedroom | 15 ft | Measurements not available x 15 ft | |
| Main Level | Bedroom | 11'0 x 10'3 | ||
| Main Level | Bathroom | 4-Piece | ||
| Main Level | Laundry Room | 7'9 x 6'8 | ||
| Main Level | Living Room | 12'9 x 13'6 | ||
| Main Level | Dining Room | 10'7 x 13'6 | ||
| Main Level | Kitchen | 14 ft | Measurements not available x 14 ft | |
| Main Level | Bedroom | 11'3 x 10'2 | ||
| Main Level | Entrance | 5'10 x 8'4 |
https://www.realtor.ca/real-estate/27518271/109-stratford-pl-nanaimo-chase-river
Interested?
Contact us for more information
Leanne Griffey
4200 Island Highway North
Nanaimo, British Columbia V9T 1W6
Lori Brothers
4200 Island Highway North
Nanaimo, British Columbia V9T 1W6


