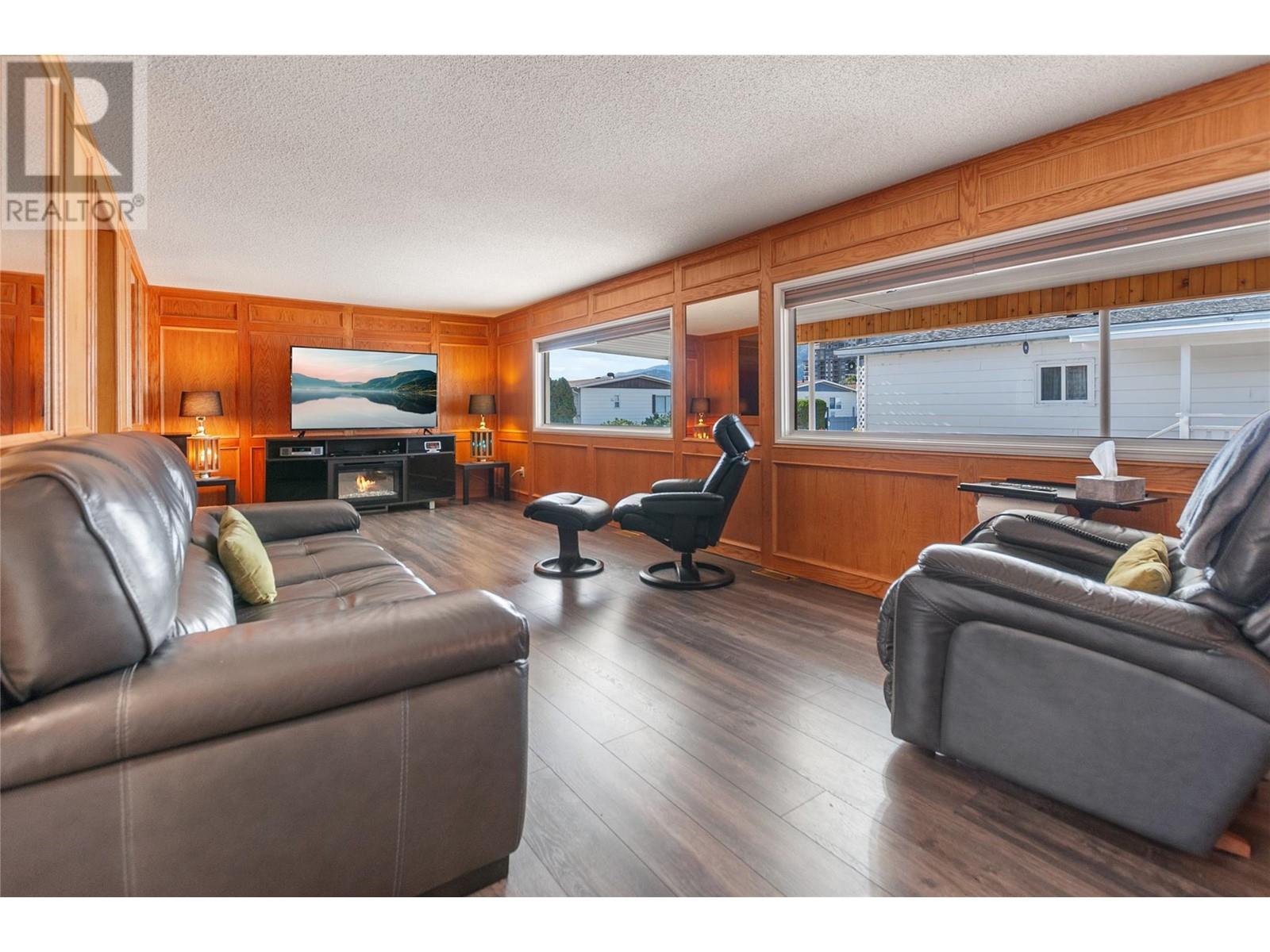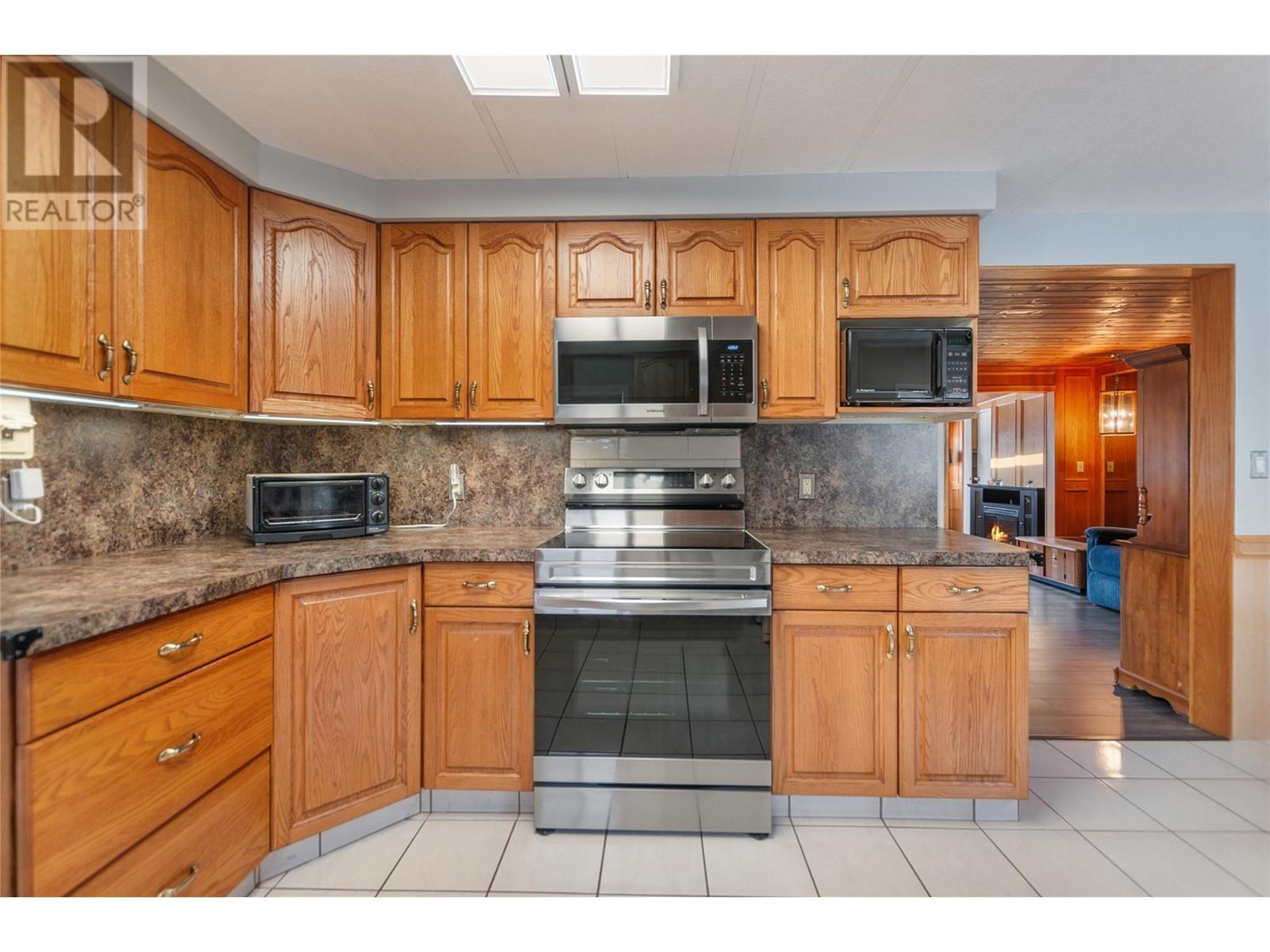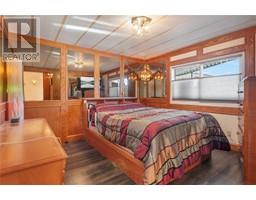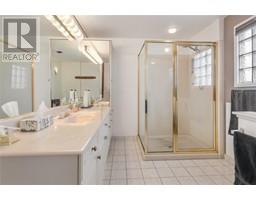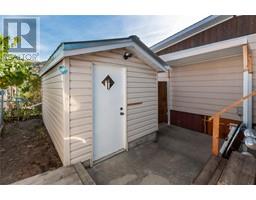3105 South Main Street Unit# 503 Penticton, British Columbia V2A 7H1
$499,000Maintenance, Pad Rental
$167 Monthly
Maintenance, Pad Rental
$167 MonthlyFeel right at home in this cozy, upgraded 1,700+ sq. ft. mobile home on owned land (bare land strata), 55+ community nestled in the heart of Penticton. Just a short stroll to the beach and marina, and minutes from shopping, golf, and the airport, this home combines convenience and leisure. It features modern upgrades throughout, including new plumbing, kitchen countertops, and flooring, plus the added bonus of a standby generator and workshop. The community is truly exceptional, offering an indoor pool, hot tub, and a welcoming atmosphere. Perfect for those seeking a vibrant lifestyle in a central location, with all the comforts of home! Call the listing agent today for further details. (id:59116)
Property Details
| MLS® Number | 10325886 |
| Property Type | Single Family |
| Neigbourhood | Main South |
| Amenities Near By | Golf Nearby, Airport, Shopping |
| Community Features | Pets Not Allowed, Seniors Oriented |
| Features | Level Lot, Private Setting |
| Parking Space Total | 3 |
| Pool Type | Indoor Pool |
| View Type | Mountain View |
Building
| Bathroom Total | 2 |
| Bedrooms Total | 2 |
| Appliances | Range, Refrigerator, Dishwasher, Dryer, Washer |
| Constructed Date | 1981 |
| Cooling Type | Central Air Conditioning |
| Exterior Finish | Vinyl Siding |
| Foundation Type | None |
| Heating Type | Forced Air, See Remarks |
| Roof Material | Asphalt Shingle |
| Roof Style | Unknown |
| Stories Total | 1 |
| Size Interior | 1,797 Ft2 |
| Type | Manufactured Home |
| Utility Water | Community Water System, Shared Well |
Parking
| See Remarks | |
| Carport |
Land
| Acreage | No |
| Land Amenities | Golf Nearby, Airport, Shopping |
| Landscape Features | Landscaped, Level |
| Sewer | Municipal Sewage System |
| Size Irregular | 0.1 |
| Size Total | 0.1 Ac|under 1 Acre |
| Size Total Text | 0.1 Ac|under 1 Acre |
| Zoning Type | Unknown |
Rooms
| Level | Type | Length | Width | Dimensions |
|---|---|---|---|---|
| Main Level | Storage | 3'8'' x 7'7'' | ||
| Main Level | Mud Room | 9'5'' x 11'4'' | ||
| Main Level | Primary Bedroom | 11'3'' x 11'6'' | ||
| Main Level | Kitchen | 11'4'' x 17'11'' | ||
| Main Level | Living Room | 11'4'' x 47'7'' | ||
| Main Level | 3pc Ensuite Bath | 11'6'' x 11'5'' | ||
| Main Level | Dining Room | 11'4'' x 9'9'' | ||
| Main Level | Sunroom | 17' x 9'6'' | ||
| Main Level | Bedroom | 11'5'' x 8'6'' | ||
| Main Level | 3pc Bathroom | 7'5'' x 7'8'' |
https://www.realtor.ca/real-estate/27522885/3105-south-main-street-unit-503-penticton-main-south
Contact Us
Contact us for more information
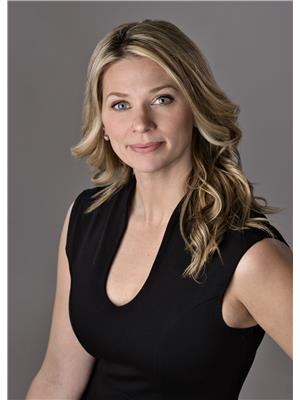
Lana Pontello
Personal Real Estate Corporation
www.sellingthesouthokanagan.com/
https://www.facebook.com/LanaPontelloRealtor
https://www.instagram.com/lanapontellorealtor/
302 Eckhardt Avenue West
Penticton, British Columbia V2A 2A9






