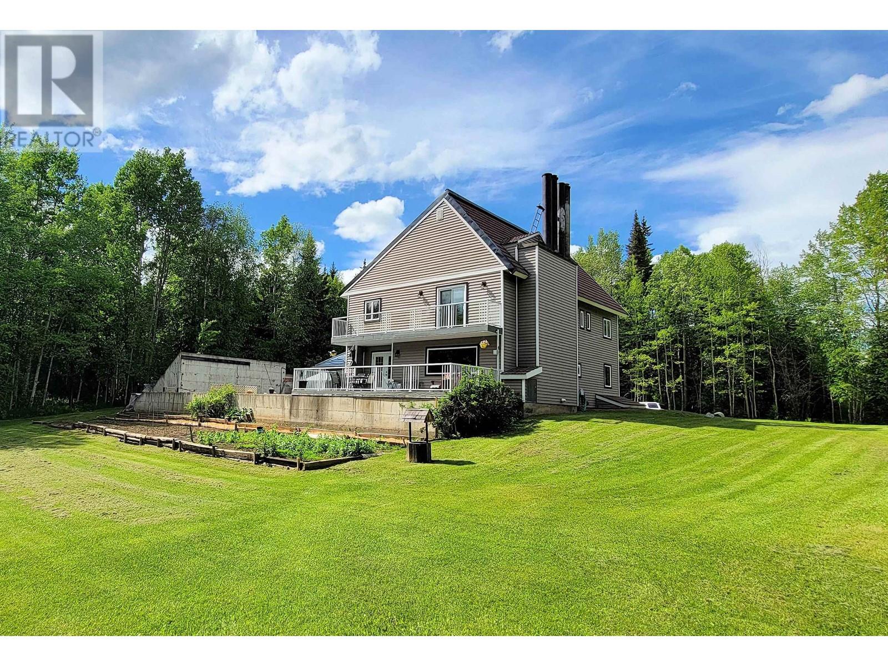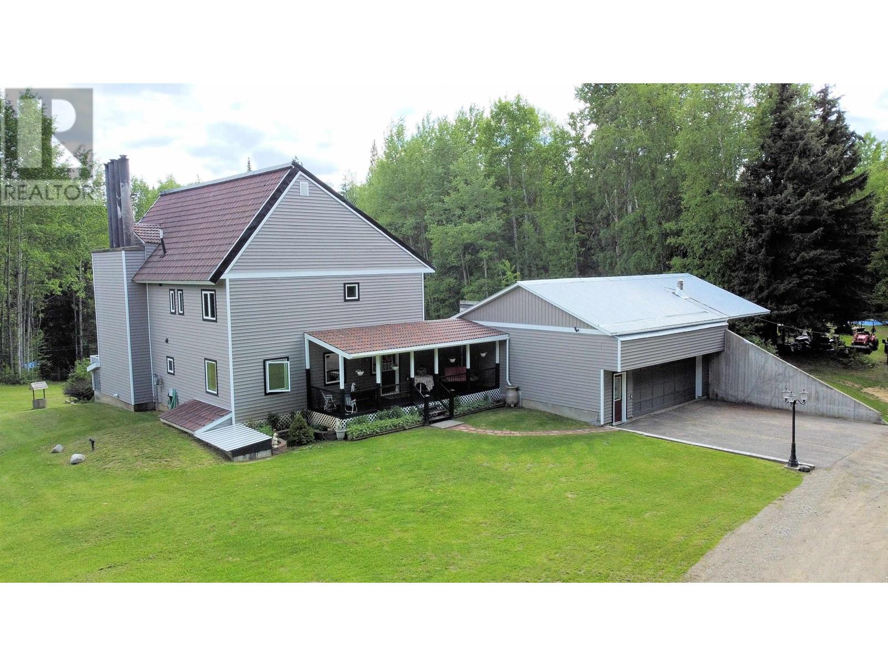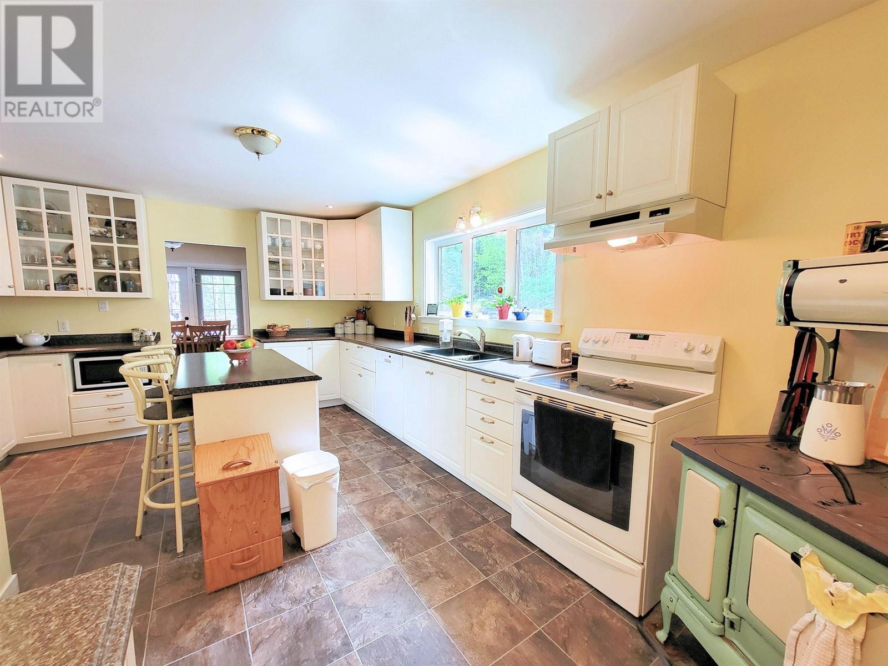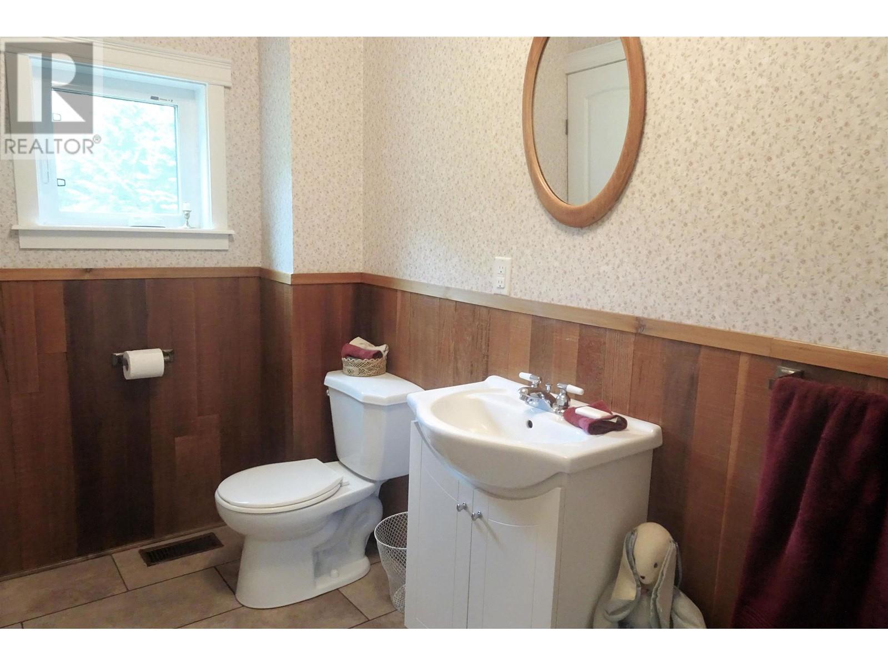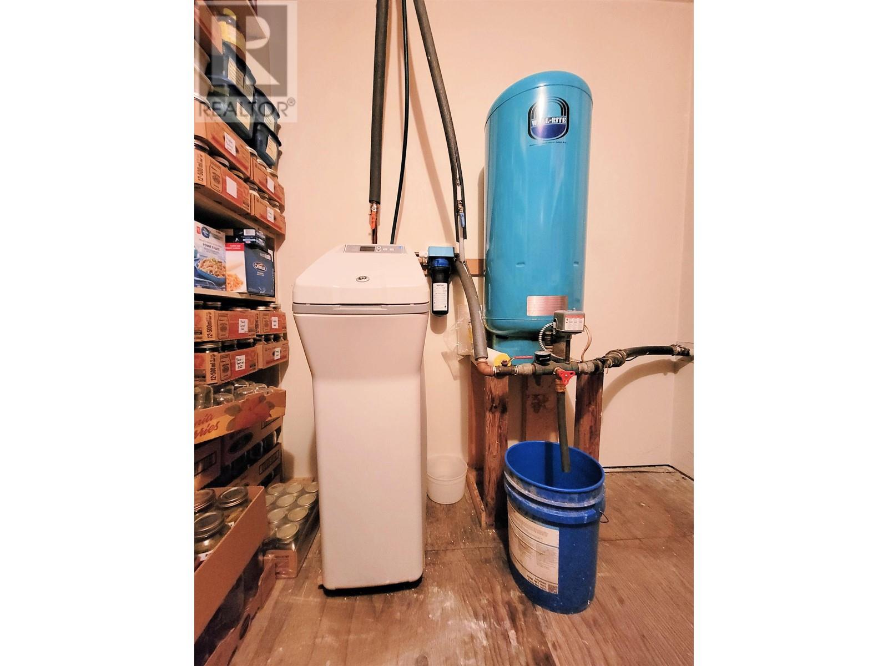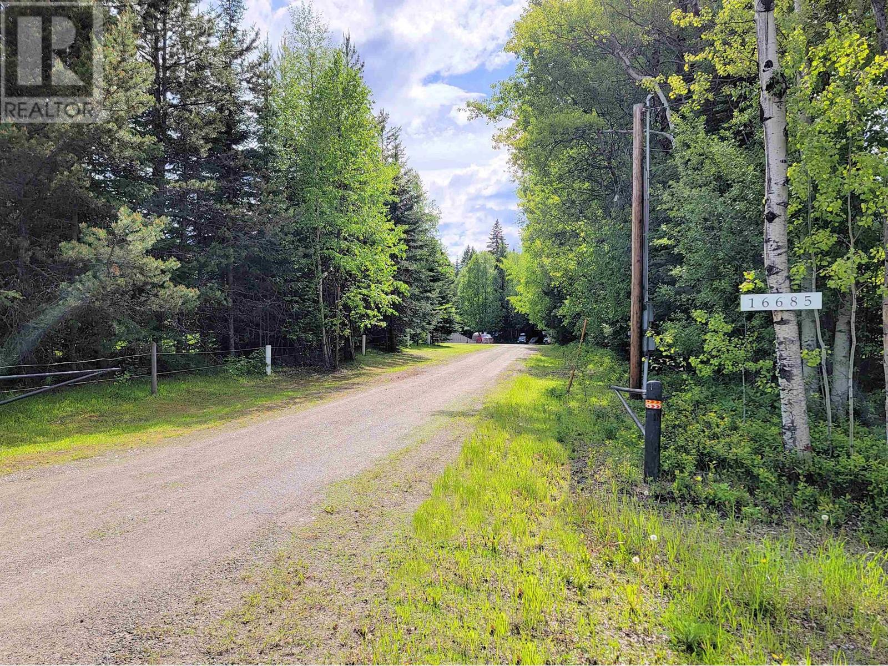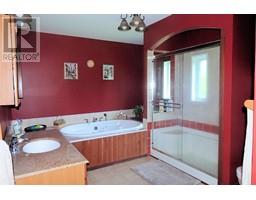16685 Chief Lake Road Prince George, British Columbia V2K 5K3
$899,000
Beautiful, private country home on 38 acres with trails, fields, fencing and marketable timber. Spacious 4 bedroom, 2 bath home with courtyard and pool, 3 car garage, gardens, greenhouse, and shed. Many updates including: wood gas furnace, kitchen, flooring, well pump, vinyl deck and rails. 2012 Energy guide update, rated 73, attic to R50, Basement walls to R27, triple glazed windows. 7.8 Km from Elementary school, 13.8 Km to high school and Hart shopping center. Garage is 26' by 44' with radiant gas heat, mezzanine lots of room. 400 amp underground electrical to garage with 200 amp house service. All measurements are approximate and to be verified by buyer if deemed important. (id:59116)
Property Details
| MLS® Number | R2895223 |
| Property Type | Single Family |
Building
| BathroomTotal | 2 |
| BedroomsTotal | 4 |
| BasementType | Full |
| ConstructedDate | 1990 |
| ConstructionStyleAttachment | Detached |
| FoundationType | Concrete Perimeter |
| HeatingFuel | Natural Gas, Wood |
| HeatingType | Forced Air, Radiant/infra-red Heat |
| RoofMaterial | Concrete Tile |
| RoofStyle | Conventional |
| StoriesTotal | 3 |
| SizeInterior | 3780 Sqft |
| Type | House |
| UtilityWater | Drilled Well |
Parking
| Garage | 3 |
| Open | |
| RV |
Land
| Acreage | Yes |
| SizeIrregular | 1742400 |
| SizeTotal | 1742400 Sqft |
| SizeTotalText | 1742400 Sqft |
Rooms
| Level | Type | Length | Width | Dimensions |
|---|---|---|---|---|
| Above | Flex Space | 9 ft ,7 in | 18 ft ,9 in | 9 ft ,7 in x 18 ft ,9 in |
| Above | Primary Bedroom | 15 ft | 16 ft ,7 in | 15 ft x 16 ft ,7 in |
| Above | Other | 3 ft ,4 in | 8 ft ,1 in | 3 ft ,4 in x 8 ft ,1 in |
| Above | Bedroom 2 | 10 ft ,2 in | 13 ft ,9 in | 10 ft ,2 in x 13 ft ,9 in |
| Above | Bedroom 3 | 10 ft ,2 in | 13 ft ,9 in | 10 ft ,2 in x 13 ft ,9 in |
| Above | Bedroom 4 | 10 ft ,2 in | 13 ft ,9 in | 10 ft ,2 in x 13 ft ,9 in |
| Lower Level | Recreational, Games Room | 12 ft ,1 in | 31 ft ,1 in | 12 ft ,1 in x 31 ft ,1 in |
| Lower Level | Storage | 5 ft | 12 ft ,2 in | 5 ft x 12 ft ,2 in |
| Lower Level | Utility Room | 11 ft ,5 in | 15 ft ,3 in | 11 ft ,5 in x 15 ft ,3 in |
| Lower Level | Other | 8 ft ,1 in | 15 ft ,5 in | 8 ft ,1 in x 15 ft ,5 in |
| Lower Level | Laundry Room | 8 ft ,9 in | 9 ft ,6 in | 8 ft ,9 in x 9 ft ,6 in |
| Lower Level | Cold Room | 5 ft ,1 in | 9 ft ,8 in | 5 ft ,1 in x 9 ft ,8 in |
| Lower Level | Cold Room | 8 ft ,7 in | 8 ft ,1 in | 8 ft ,7 in x 8 ft ,1 in |
| Main Level | Foyer | 9 ft ,3 in | 9 ft ,1 in | 9 ft ,3 in x 9 ft ,1 in |
| Main Level | Kitchen | 13 ft ,4 in | 19 ft ,6 in | 13 ft ,4 in x 19 ft ,6 in |
| Main Level | Dining Room | 10 ft ,1 in | 13 ft ,4 in | 10 ft ,1 in x 13 ft ,4 in |
| Main Level | Living Room | 15 ft ,7 in | 21 ft ,3 in | 15 ft ,7 in x 21 ft ,3 in |
| Main Level | Office | 9 ft ,8 in | 12 ft ,5 in | 9 ft ,8 in x 12 ft ,5 in |
| Main Level | Storage | 5 ft ,1 in | 7 ft ,5 in | 5 ft ,1 in x 7 ft ,5 in |
https://www.realtor.ca/real-estate/27048459/16685-chief-lake-road-prince-george
Interested?
Contact us for more information
Matthew Petkau
2582a Queensway Street
Prince George, British Columbia V2L 1M9

