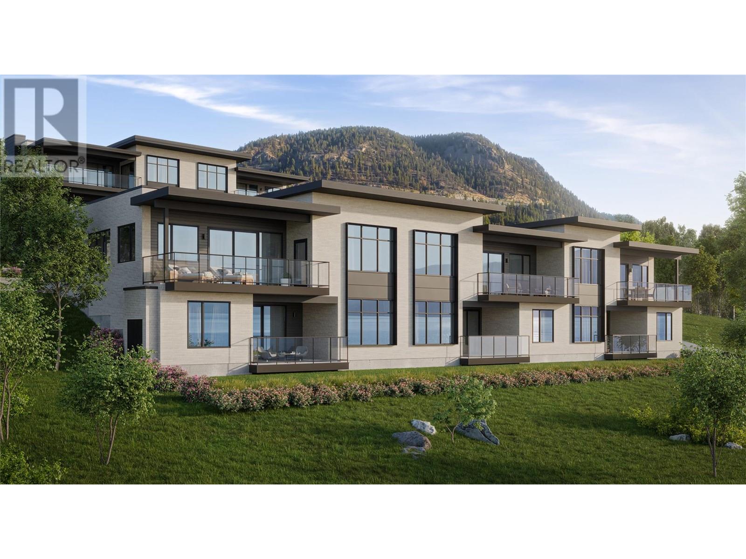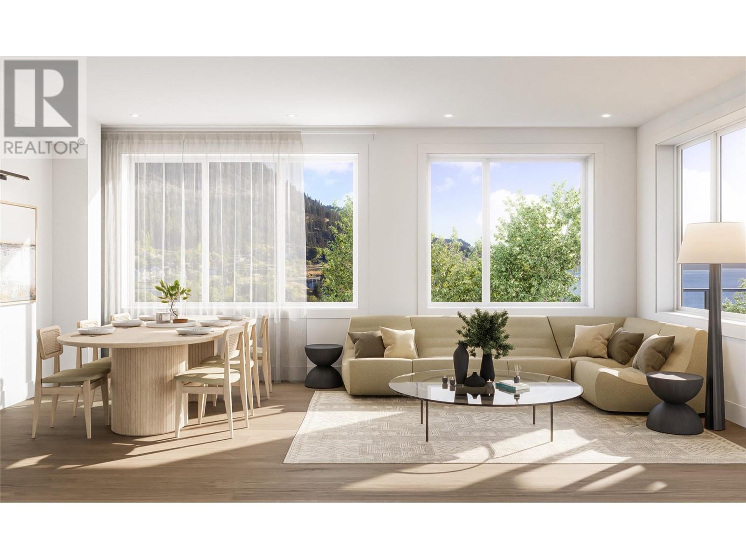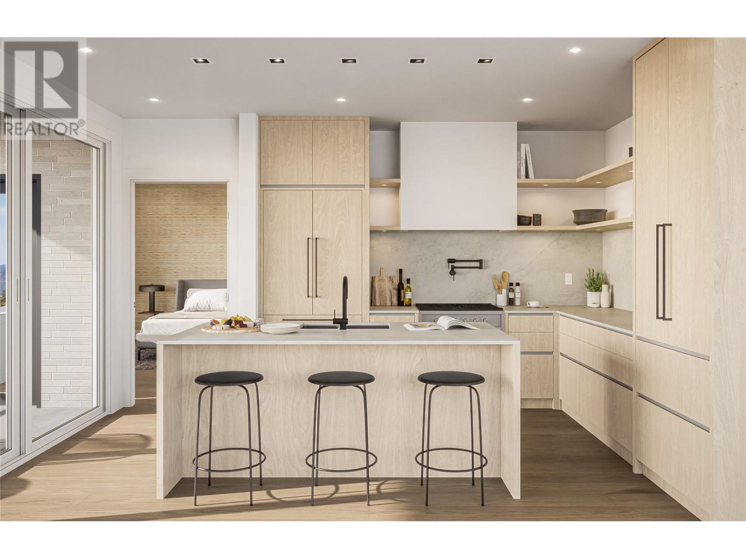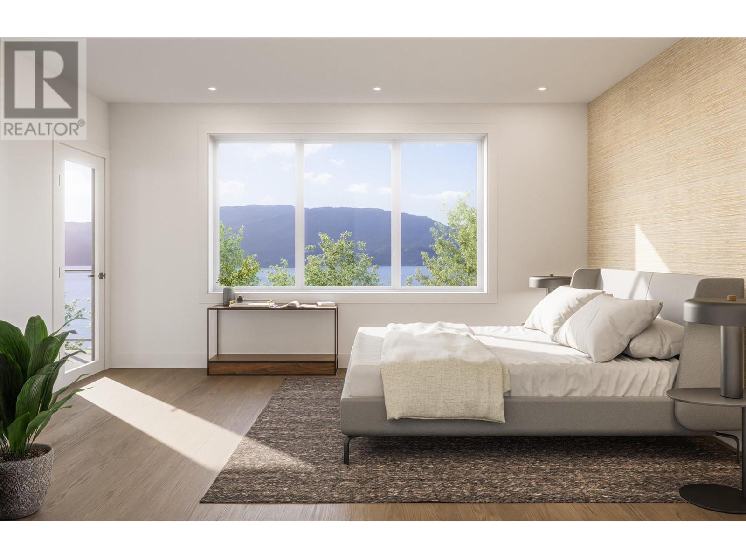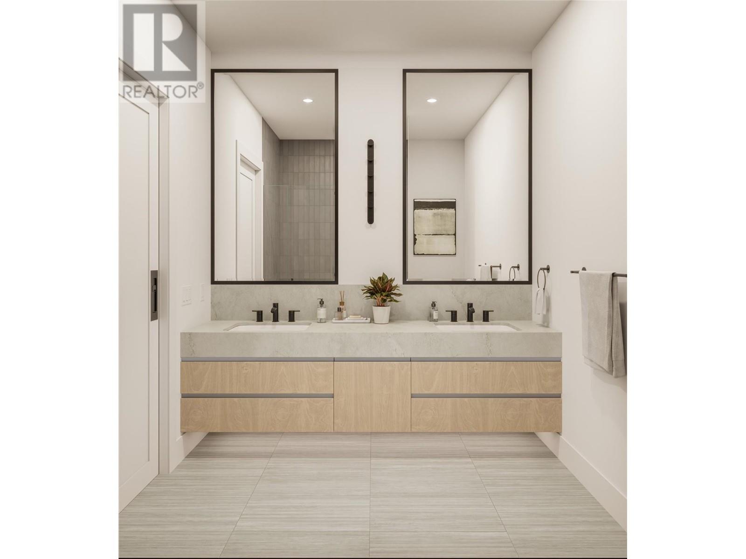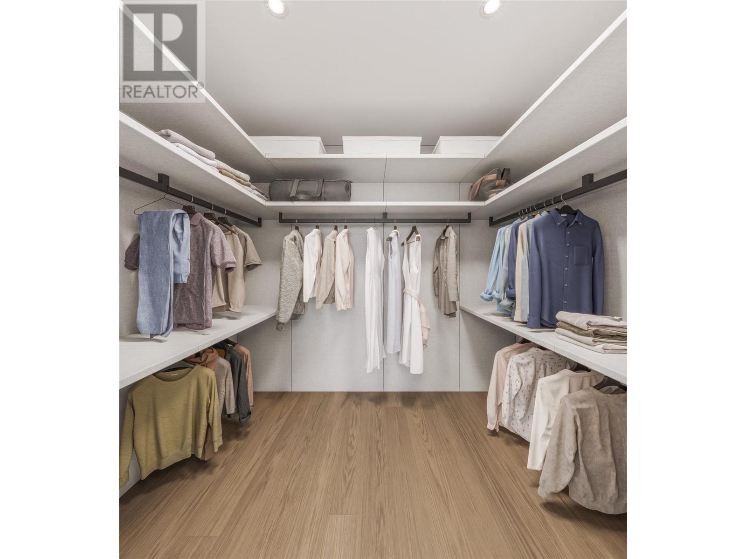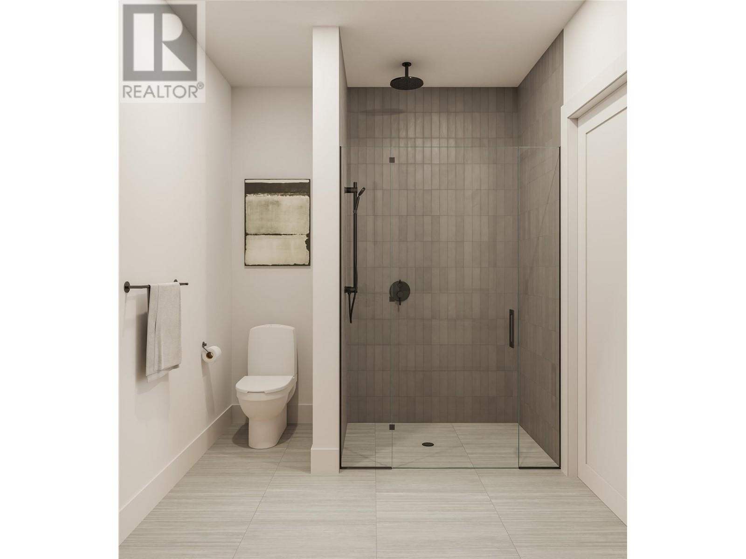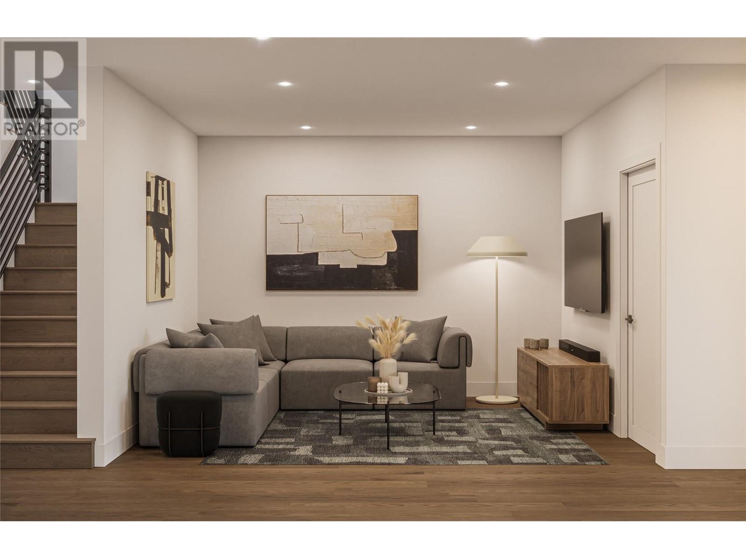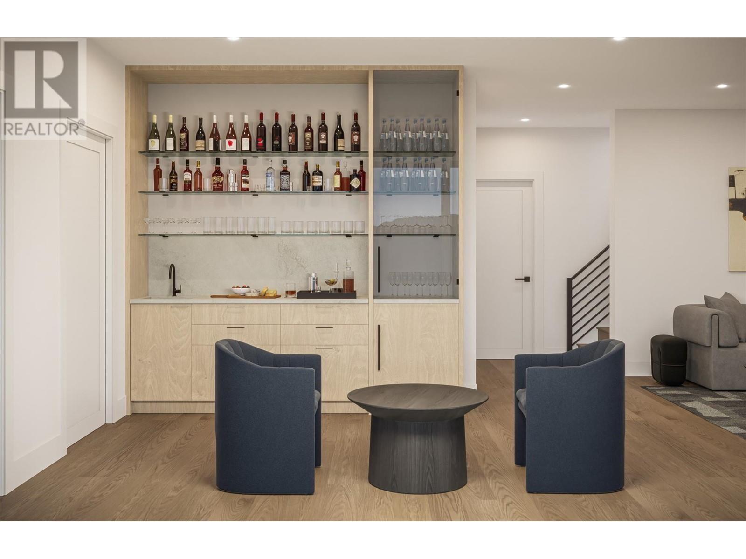5300 Buchanan Road Unit# Prop. Sl14 Peachland, British Columbia V0H 1X1
$1,391,000Maintenance,
$446.34 Monthly
Maintenance,
$446.34 MonthlyHome awaits at McKay Grove, a collection of fifteen boutique homes terraced into the Peachland hillside. Offering sweeping south-facing lake views and located just steps from the Okanagan’s best beaches and trails, these residences have been carefully appointed with premium designer finishes, fixtures, and appliances to define a new standard of comfort, seclusion and luxury. From engineered hardwood floors and Dekton-clad professional kitchens to Italian-imported custom millwork with integrated Fisher Paykel appliances, McKay Grove has been designed as your forever home. Each home features a private two-stall garage, and are backed by Traveler’s 2-5-10 Warranty. Strata accommodates 1-month minimum rentals, up to two pets (2 dogs OR 2 cats, OR 1 dog and 1 cat) and no speculation tax. This is a proposed strata lot and title is pending registration. Title will be included in supplements once available. (id:59116)
Property Details
| MLS® Number | 10308765 |
| Property Type | Single Family |
| Neigbourhood | Peachland |
| Community Name | McKay Grove |
| CommunityFeatures | Rentals Allowed |
| Features | Central Island, Two Balconies |
| ParkingSpaceTotal | 2 |
| WaterFrontType | Waterfront On Lake |
Building
| BathroomTotal | 3 |
| BedroomsTotal | 3 |
| BasementType | Full |
| ConstructedDate | 2024 |
| ConstructionStyleAttachment | Attached |
| CoolingType | Central Air Conditioning |
| ExteriorFinish | Metal, Stone |
| FireProtection | Smoke Detector Only |
| FireplacePresent | Yes |
| FireplaceType | Insert |
| FlooringType | Hardwood, Tile |
| HalfBathTotal | 1 |
| HeatingType | Forced Air, See Remarks |
| RoofMaterial | Other |
| RoofStyle | Unknown |
| StoriesTotal | 2 |
| SizeInterior | 2120 Sqft |
| Type | Row / Townhouse |
| UtilityWater | Municipal Water |
Parking
| See Remarks | |
| Attached Garage | 2 |
Land
| Acreage | No |
| LandscapeFeatures | Underground Sprinkler |
| Sewer | Municipal Sewage System |
| SizeTotalText | Under 1 Acre |
| SurfaceWater | Lake |
| ZoningType | Unknown |
Rooms
| Level | Type | Length | Width | Dimensions |
|---|---|---|---|---|
| Basement | Utility Room | 10'0'' x 18' | ||
| Basement | Other | 8'9'' x 13'11'' | ||
| Basement | Other | 8'11'' x 5'8'' | ||
| Basement | 4pc Ensuite Bath | 6' x 7'5'' | ||
| Basement | Bedroom | 12'9'' x 11'6'' | ||
| Basement | Bedroom | 10'4'' x 11'7'' | ||
| Basement | Living Room | 12'2'' x 12' | ||
| Basement | Family Room | 12'7'' x 11'4'' | ||
| Main Level | Other | 9'10'' x 6'4'' | ||
| Main Level | 4pc Ensuite Bath | 9'10'' x 8'2'' | ||
| Main Level | Primary Bedroom | 11'11'' x 16'1'' | ||
| Main Level | Other | 8'10'' x 21'9'' | ||
| Main Level | Kitchen | 11'4'' x 9'3'' | ||
| Main Level | Dining Room | 10'9'' x 9'0'' | ||
| Main Level | Living Room | 12'0'' x 10'6'' | ||
| Main Level | Laundry Room | 6'5'' x 5'3'' | ||
| Main Level | Partial Bathroom | 3'6'' x 6'8'' | ||
| Main Level | Den | 9'2'' x 9'8'' | ||
| Main Level | Foyer | 11'0'' x 4'6'' |
https://www.realtor.ca/real-estate/26746687/5300-buchanan-road-unit-prop-sl14-peachland-peachland
Interested?
Contact us for more information
Rachel Morrison
105a - 4200 Beach Avenue
Peachland, British Columbia V0H 1X6

