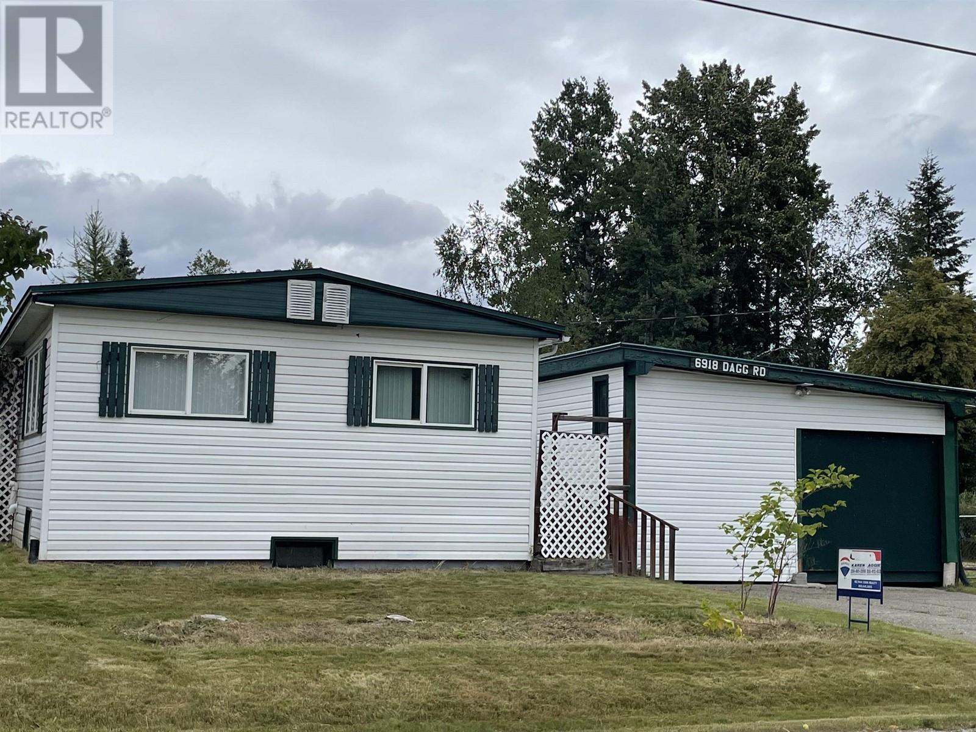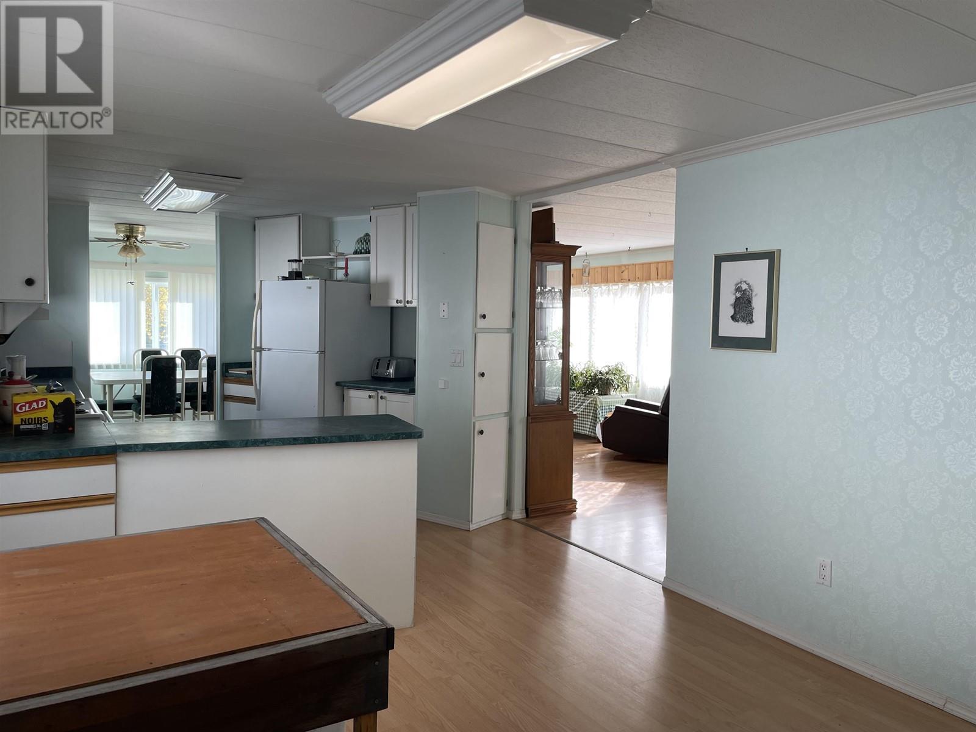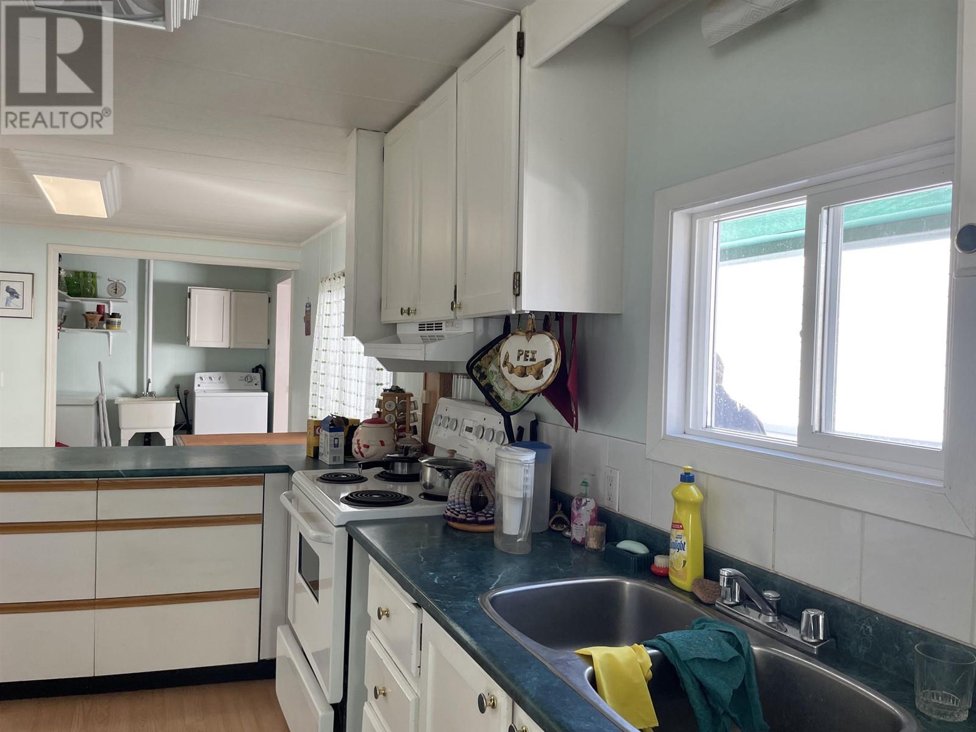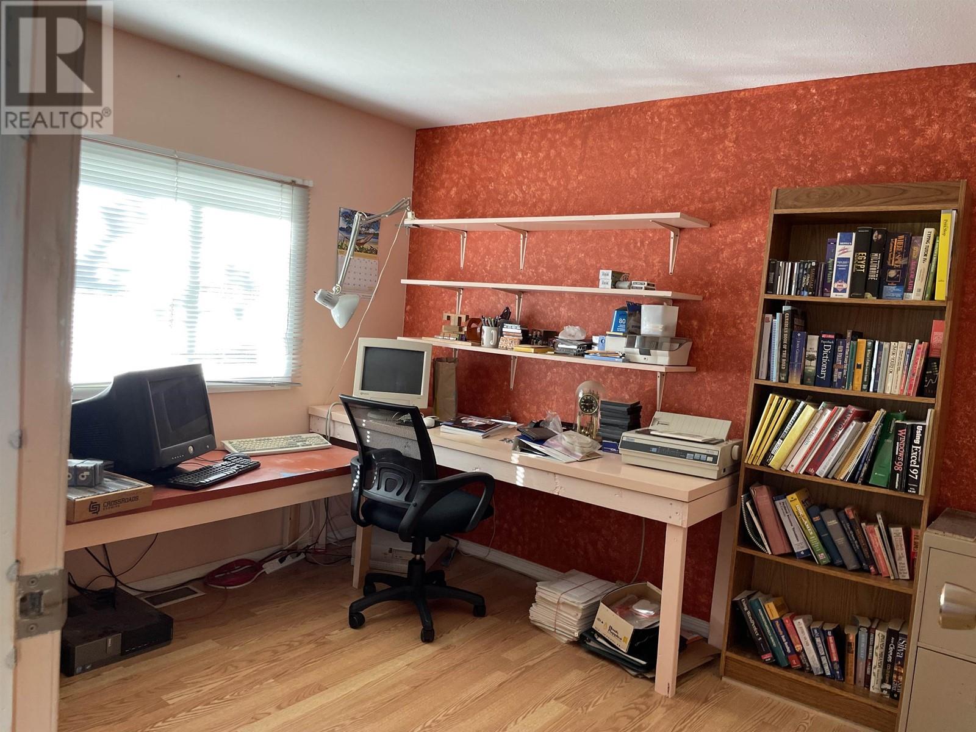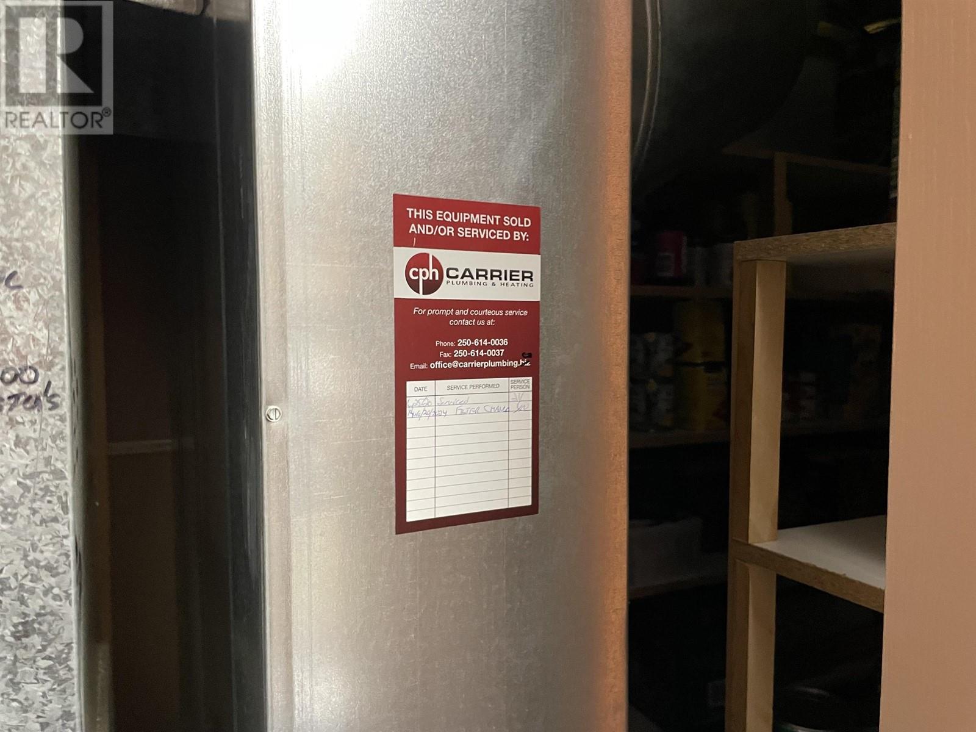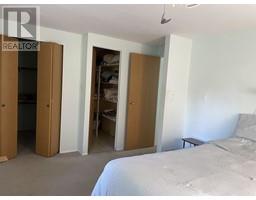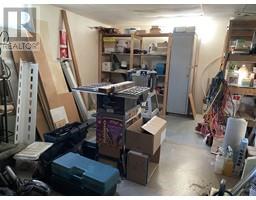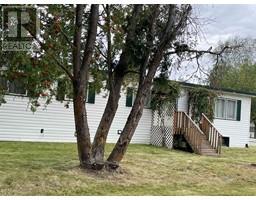6918 Dagg Road Prince George, British Columbia V2K 2R9
4 Bedroom
2 Bathroom
2,302 ft2
Forced Air
$394,000
Home is a double wide on full cement basement, lots of room for the growing family. Home has had lots of updating, windows, paint, flooring and new kitchen, over the years but could use a little T.L.C. Furnace 2003, hot tank 2018. Yard is fenced and has large garden area, plus green house. Carport has a door and is closed in making it a very usable space. Lot's of room for parking for trucks and RV'S (id:59116)
Property Details
| MLS® Number | R2934822 |
| Property Type | Single Family |
| View Type | City View |
Building
| Bathroom Total | 2 |
| Bedrooms Total | 4 |
| Appliances | Washer/dryer Combo |
| Basement Development | Finished |
| Basement Type | Full (finished) |
| Constructed Date | 1976 |
| Construction Style Attachment | Detached |
| Construction Style Other | Manufactured |
| Exterior Finish | Vinyl Siding |
| Foundation Type | Concrete Perimeter |
| Heating Fuel | Natural Gas |
| Heating Type | Forced Air |
| Roof Material | Asphalt Shingle |
| Roof Style | Conventional |
| Stories Total | 2 |
| Size Interior | 2,302 Ft2 |
| Type | Manufactured Home/mobile |
| Utility Water | Municipal Water |
Parking
| Carport |
Land
| Acreage | No |
| Size Irregular | 0.34 |
| Size Total | 0.34 Ac |
| Size Total Text | 0.34 Ac |
Rooms
| Level | Type | Length | Width | Dimensions |
|---|---|---|---|---|
| Basement | Cold Room | 14 ft | 5 ft | 14 ft x 5 ft |
| Basement | Bedroom 4 | 12 ft | 9 ft | 12 ft x 9 ft |
| Basement | Recreational, Games Room | 10 ft | 14 ft | 10 ft x 14 ft |
| Basement | Storage | 15 ft | 6 ft | 15 ft x 6 ft |
| Basement | Workshop | 11 ft | 20 ft | 11 ft x 20 ft |
| Main Level | Kitchen | 12 ft | 12 ft | 12 ft x 12 ft |
| Main Level | Dining Room | 10 ft ,5 in | 8 ft | 10 ft ,5 in x 8 ft |
| Main Level | Other | 12 ft | 10 ft | 12 ft x 10 ft |
| Main Level | Primary Bedroom | 12 ft | 12 ft | 12 ft x 12 ft |
| Main Level | Other | 10 ft | 8 ft | 10 ft x 8 ft |
| Main Level | Bedroom 2 | 10 ft | 9 ft | 10 ft x 9 ft |
| Main Level | Bedroom 3 | 10 ft | 9 ft | 10 ft x 9 ft |
| Main Level | Foyer | 10 ft | 10 ft | 10 ft x 10 ft |
https://www.realtor.ca/real-estate/27529628/6918-dagg-road-prince-george
Contact Us
Contact us for more information
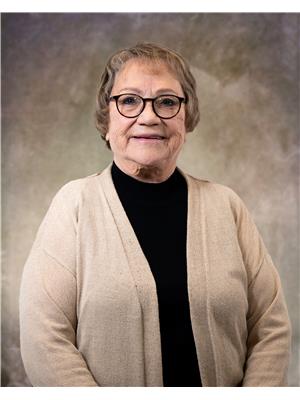
Agnes (Aggie) Thompson
www.northernbcproperties.com/
RE/MAX Core Realty
1717 Central St. W
Prince George, British Columbia V2N 1P6
1717 Central St. W
Prince George, British Columbia V2N 1P6
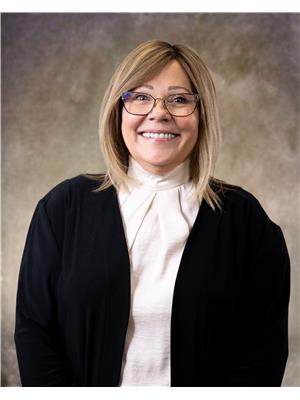
Karen Thompson
www.northernbcproperties.com/
RE/MAX Core Realty
1717 Central St. W
Prince George, British Columbia V2N 1P6
1717 Central St. W
Prince George, British Columbia V2N 1P6

