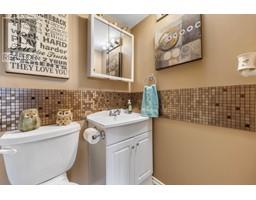180 Kriese Road Kelowna, British Columbia V1X 5S7
4 Bedroom
3 Bathroom
2009 sqft
Fireplace
Above Ground Pool
Central Air Conditioning
Forced Air
$899,000
Welcome Home to 180 Kriese Rd! This inviting residence boasts 4 bedrooms and 3 bathrooms, featuring a fantastic family-friendly layout. Entertain friends and family in the renovated open-concept chef's kitchen and great room. Unwind in your private backyard, complete with a hot tub, pool, and ample gardening space and RV parking. Nestled on a quiet side road near transit and schools, this home truly checks all the boxes! Contact your agent today to schedule a viewing. (id:59116)
Property Details
| MLS® Number | 10325998 |
| Property Type | Single Family |
| Neigbourhood | Rutland North |
| Features | Balcony |
| ParkingSpaceTotal | 1 |
| PoolType | Above Ground Pool |
| ViewType | Mountain View |
Building
| BathroomTotal | 3 |
| BedroomsTotal | 4 |
| Appliances | Refrigerator, Dishwasher, Dryer, Range - Electric, See Remarks, Washer |
| ConstructedDate | 1983 |
| ConstructionStyleAttachment | Detached |
| CoolingType | Central Air Conditioning |
| FireplaceFuel | Gas |
| FireplacePresent | Yes |
| FireplaceType | Unknown |
| HalfBathTotal | 1 |
| HeatingType | Forced Air |
| RoofMaterial | Asphalt Shingle |
| RoofStyle | Unknown |
| StoriesTotal | 2 |
| SizeInterior | 2009 Sqft |
| Type | House |
| UtilityWater | Municipal Water |
Parking
| Attached Garage | 1 |
Land
| Acreage | No |
| Sewer | Municipal Sewage System |
| SizeIrregular | 0.25 |
| SizeTotal | 0.25 Ac|under 1 Acre |
| SizeTotalText | 0.25 Ac|under 1 Acre |
| ZoningType | Unknown |
Rooms
| Level | Type | Length | Width | Dimensions |
|---|---|---|---|---|
| Second Level | 4pc Bathroom | 10'8'' x 6' | ||
| Second Level | Bedroom | 10'10'' x 9'1'' | ||
| Second Level | Bedroom | 11'6'' x 9'11'' | ||
| Second Level | 2pc Ensuite Bath | 5' x 6' | ||
| Second Level | Primary Bedroom | 11'6'' x 16'9'' | ||
| Main Level | Foyer | 8'8'' x 10'9'' | ||
| Main Level | Bedroom | 14'3'' x 10'9'' | ||
| Main Level | Laundry Room | 7'5'' x 9'9'' | ||
| Main Level | 3pc Bathroom | 7'5'' x 9'9'' | ||
| Main Level | Family Room | 15'7'' x 15'1'' | ||
| Main Level | Dining Room | 8'9'' x 11'6'' | ||
| Main Level | Living Room | 23'8'' x 14'11'' | ||
| Main Level | Kitchen | 14'9'' x 11'6'' |
https://www.realtor.ca/real-estate/27529442/180-kriese-road-kelowna-rutland-north
Interested?
Contact us for more information
William Mckay
Coldwell Banker Executives Realty
3405 27 St
Vernon, British Columbia V1T 4W8
3405 27 St
Vernon, British Columbia V1T 4W8



























































































































