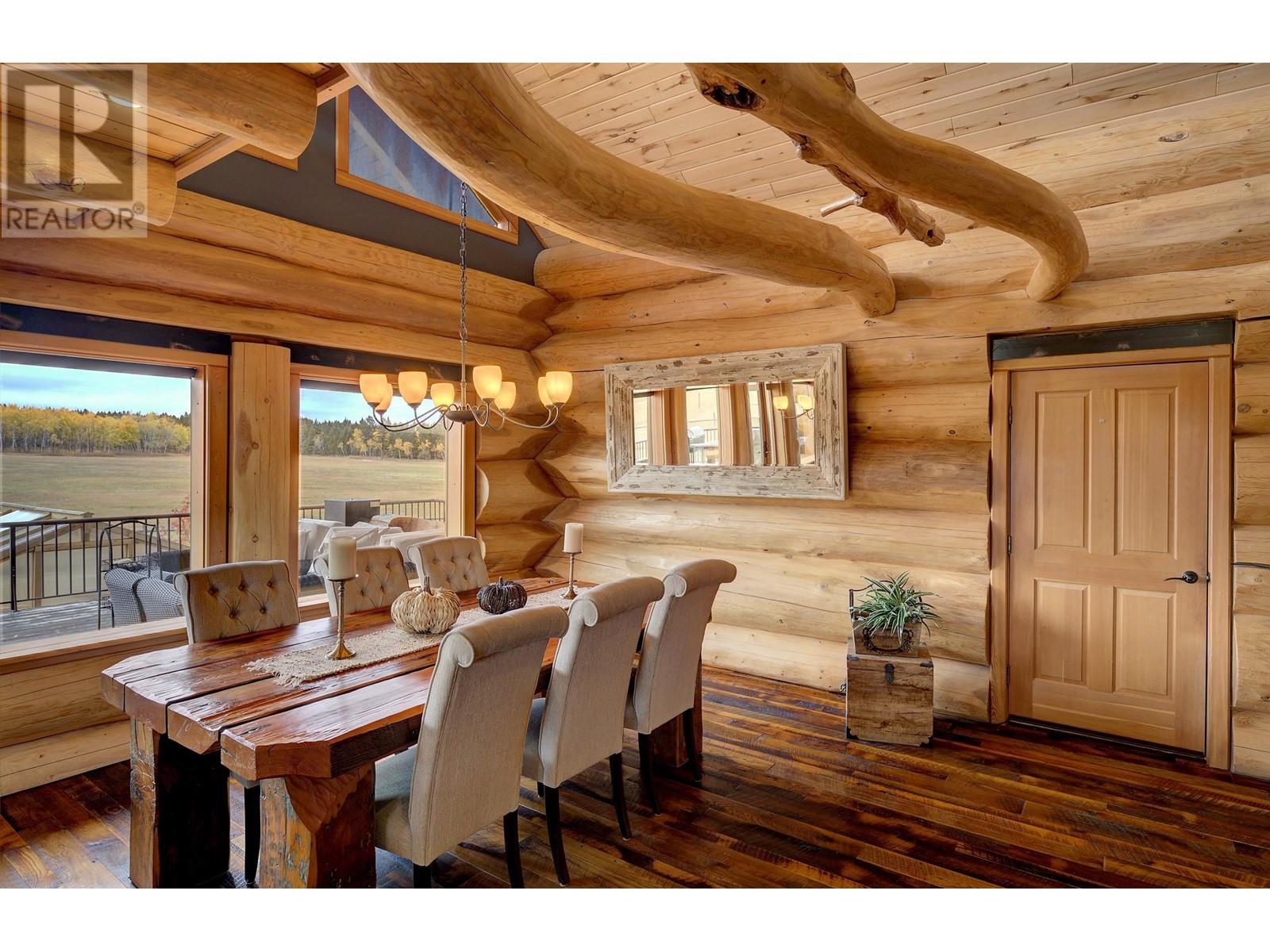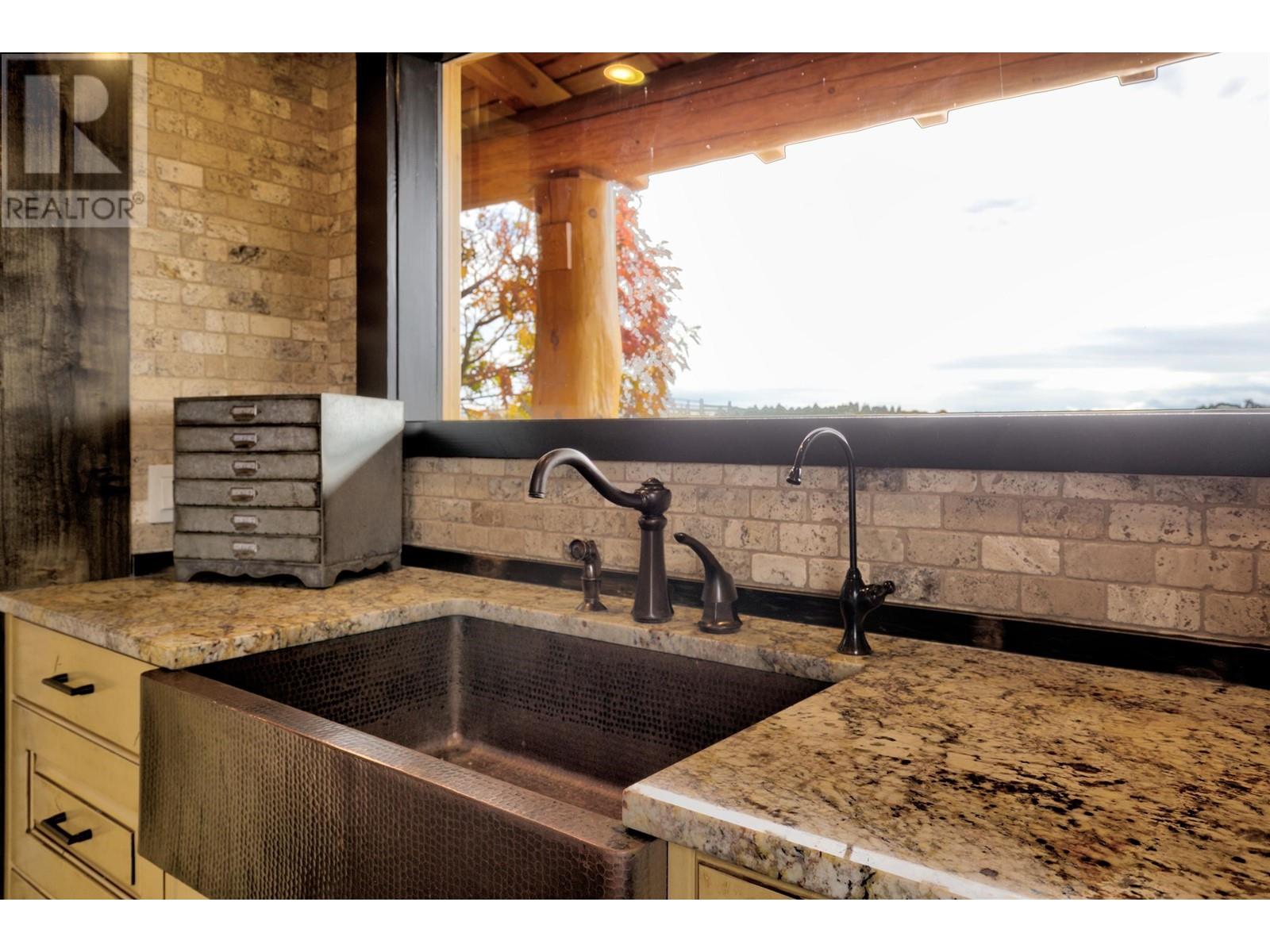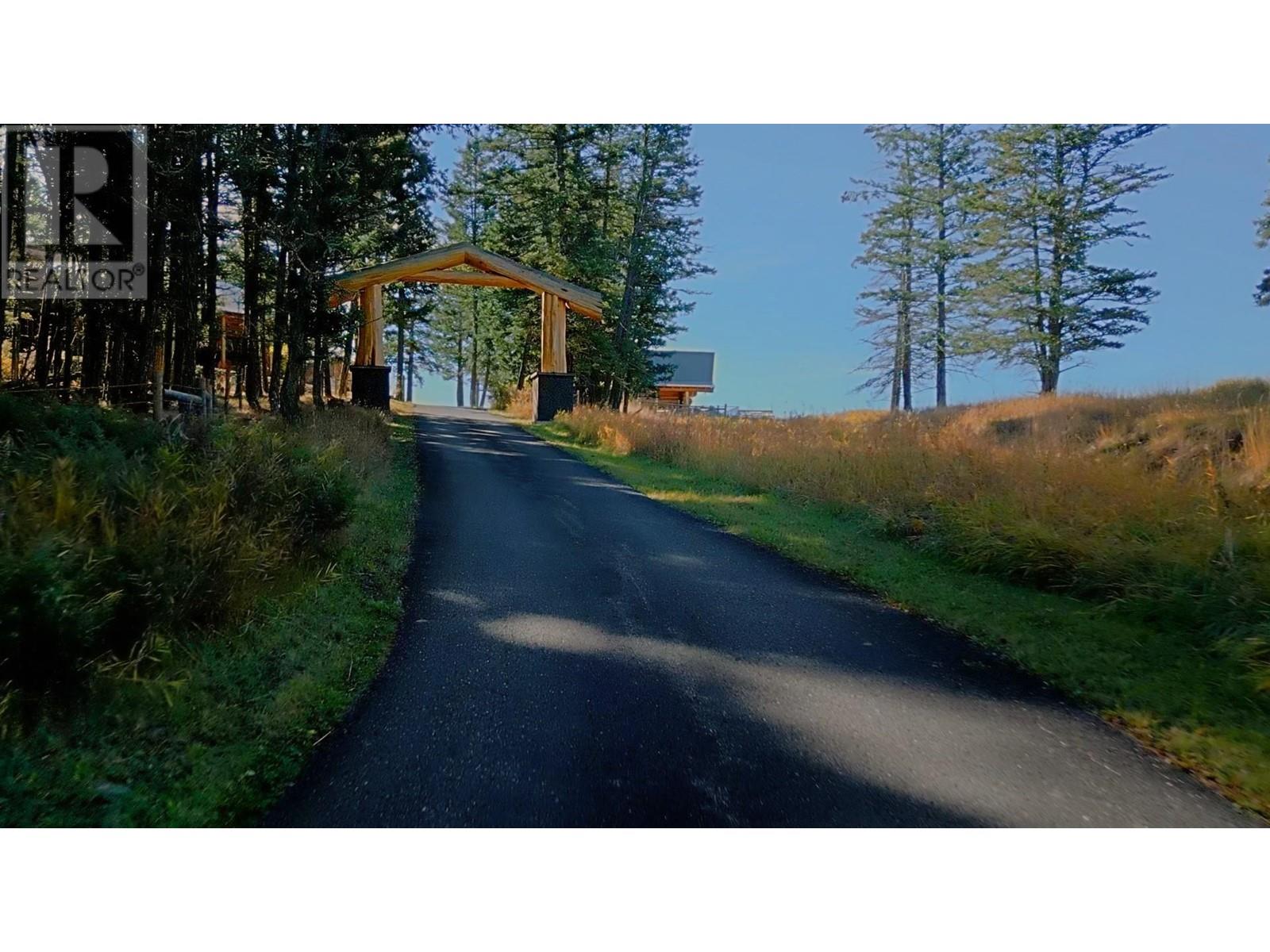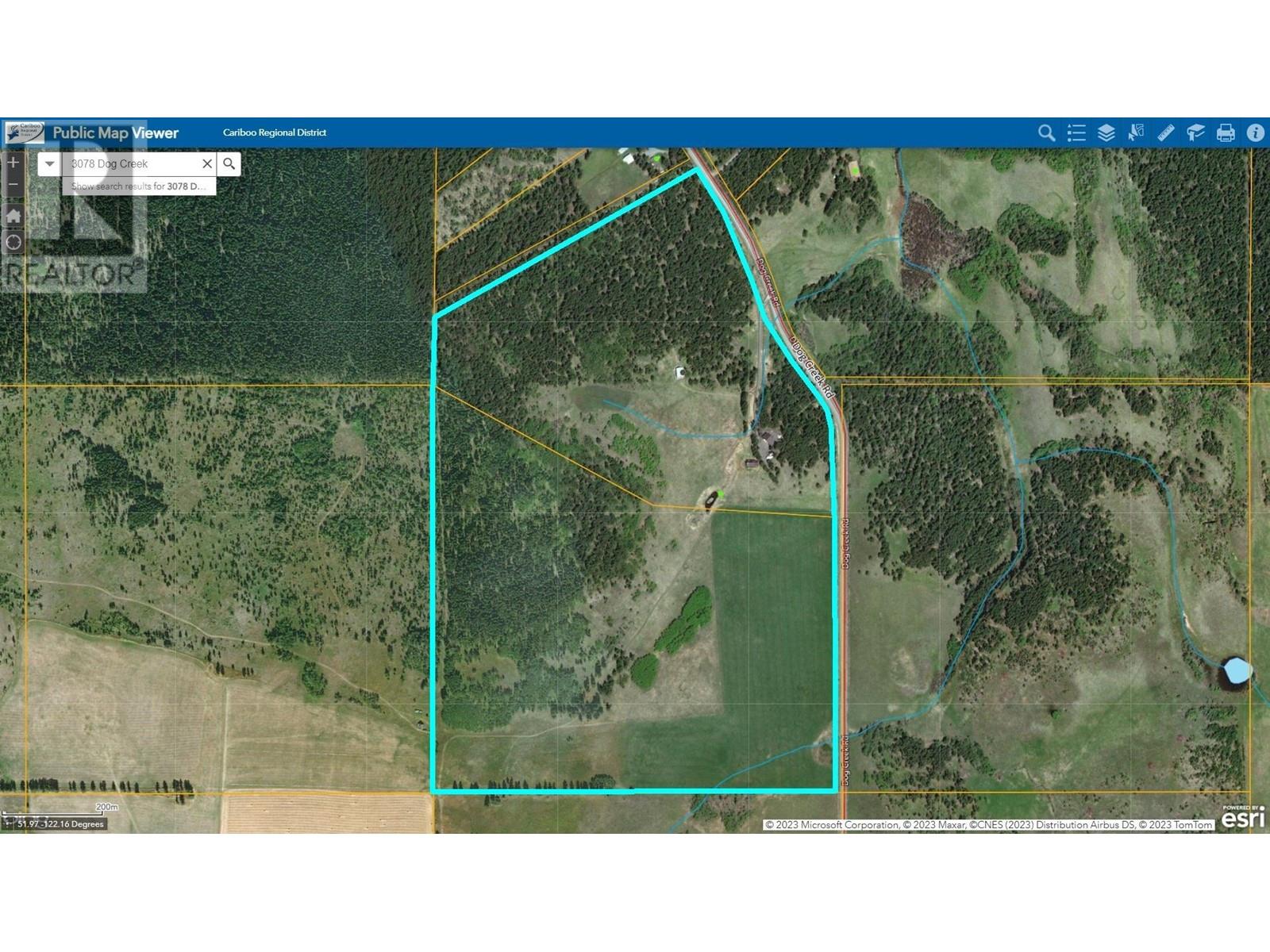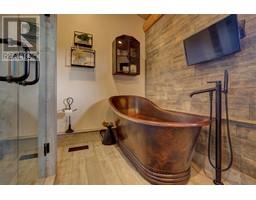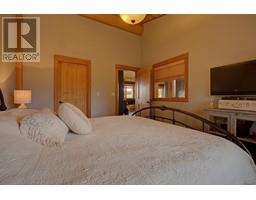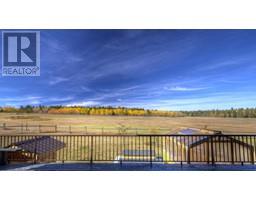3078 Dog Creek Road Williams Lake, British Columbia V2G 2V5
$2,350,000
203 ac in 2 titles w/privacy, views & gorgeous Pioneer loghome! Crafted w/ large Western cedar, this home is appointed w/showpiece log details & thoughtful modern features. The reclaimed wood floor & dining table exude stunning patina & character. $200K kitchen w/pro-series appliances, copper sink & oversize granite countertop is a dream for any gourmet cook. Enjoy ample living space w/4BRs, 3 bths, generous living & family rms. Take in the panoramic views indoor w/21' vaulted ceiling & large windows, or outside on the spacious sundeck. This property is a private sanctuary w/deer roaming thru. Having abt 4000m3 merchantable timber & 100+tons hay annually, it's also solid long-term investment. Comes w/40x40 truck shop, garage, cabin, greenhouse, 40x60 barn & full-service 2BR 1bth carriage house. Fenced & x-fenced for hobby-farming. Located in Springhouse 20mins off Williams Lk on paved rd with paved driveway & yard. If you're looking to relocate to a top-quality home w/desirable acreage, don't miss this chance! (id:59116)
Property Details
| MLS® Number | R2934852 |
| Property Type | Single Family |
| Storage Type | Storage |
| Structure | Workshop |
| View Type | View, View (panoramic) |
Building
| Bathroom Total | 3 |
| Bedrooms Total | 4 |
| Appliances | Washer, Dryer, Refrigerator, Stove, Dishwasher |
| Basement Development | Finished |
| Basement Type | N/a (finished) |
| Constructed Date | 2005 |
| Construction Style Attachment | Detached |
| Foundation Type | Concrete Perimeter, Concrete Slab |
| Heating Fuel | Electric |
| Heating Type | Forced Air |
| Roof Material | Metal |
| Roof Style | Conventional |
| Stories Total | 3 |
| Size Interior | 3,111 Ft2 |
| Type | House |
| Utility Water | Drilled Well |
Parking
| Garage | |
| Carport | |
| Open | |
| R V |
Land
| Acreage | Yes |
| Size Irregular | 8847471 |
| Size Total | 8847471 Sqft |
| Size Total Text | 8847471 Sqft |
Rooms
| Level | Type | Length | Width | Dimensions |
|---|---|---|---|---|
| Above | Primary Bedroom | 14 ft ,2 in | 11 ft ,5 in | 14 ft ,2 in x 11 ft ,5 in |
| Above | Other | 5 ft ,6 in | 4 ft ,1 in | 5 ft ,6 in x 4 ft ,1 in |
| Above | Living Room | 22 ft ,9 in | 17 ft ,3 in | 22 ft ,9 in x 17 ft ,3 in |
| Basement | Family Room | 14 ft ,3 in | 13 ft ,8 in | 14 ft ,3 in x 13 ft ,8 in |
| Basement | Bedroom 3 | 12 ft ,2 in | 9 ft ,5 in | 12 ft ,2 in x 9 ft ,5 in |
| Basement | Bedroom 4 | 12 ft ,2 in | 13 ft ,9 in | 12 ft ,2 in x 13 ft ,9 in |
| Basement | Laundry Room | 7 ft ,4 in | 5 ft ,6 in | 7 ft ,4 in x 5 ft ,6 in |
| Basement | Utility Room | 13 ft ,8 in | 11 ft ,2 in | 13 ft ,8 in x 11 ft ,2 in |
| Basement | Storage | 12 ft ,2 in | 4 ft ,4 in | 12 ft ,2 in x 4 ft ,4 in |
| Main Level | Dining Room | 18 ft ,4 in | 13 ft ,8 in | 18 ft ,4 in x 13 ft ,8 in |
| Main Level | Kitchen | 22 ft ,1 in | 14 ft ,4 in | 22 ft ,1 in x 14 ft ,4 in |
| Main Level | Foyer | 12 ft ,2 in | 7 ft ,1 in | 12 ft ,2 in x 7 ft ,1 in |
| Main Level | Bedroom 2 | 13 ft ,1 in | 11 ft ,3 in | 13 ft ,1 in x 11 ft ,3 in |
https://www.realtor.ca/real-estate/27529887/3078-dog-creek-road-williams-lake
Contact Us
Contact us for more information

Michelle Wong
TEAM VICTOR & MICHELLE
www.horseflyrealty.ca/
https://www.facebook.com/HorseflyRealty/
5762 Horsefly Rd Box 267
Horsefly, British Columbia V0L 1L0

Victor Khong
TEAM VICTOR & MICHELLE
5762 Horsefly Rd Box 267
Horsefly, British Columbia V0L 1L0




