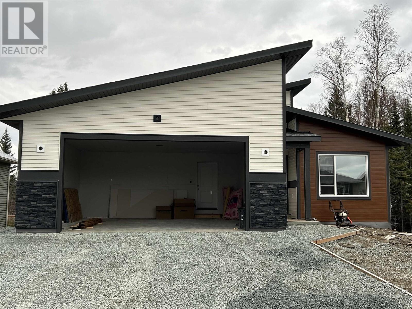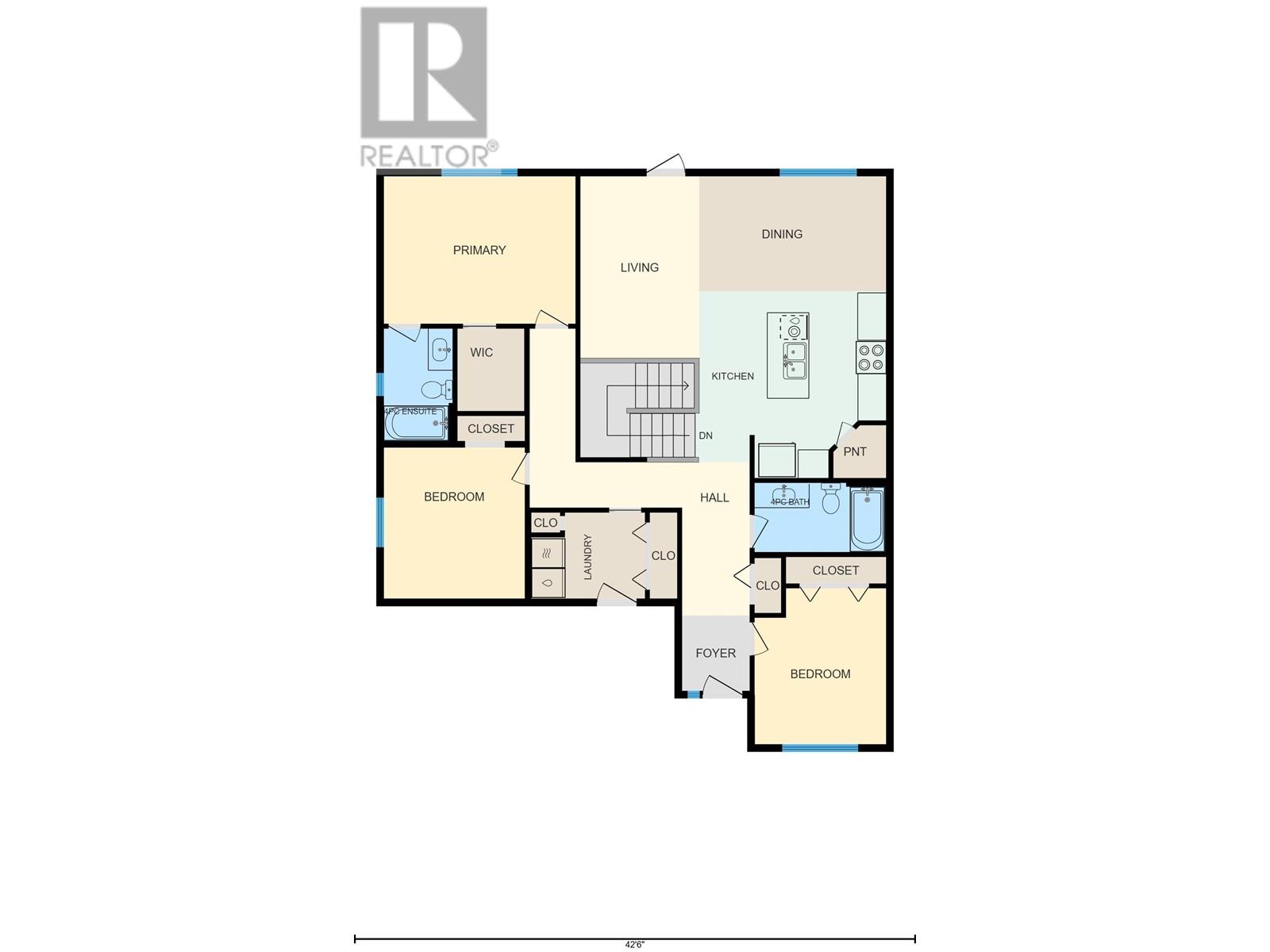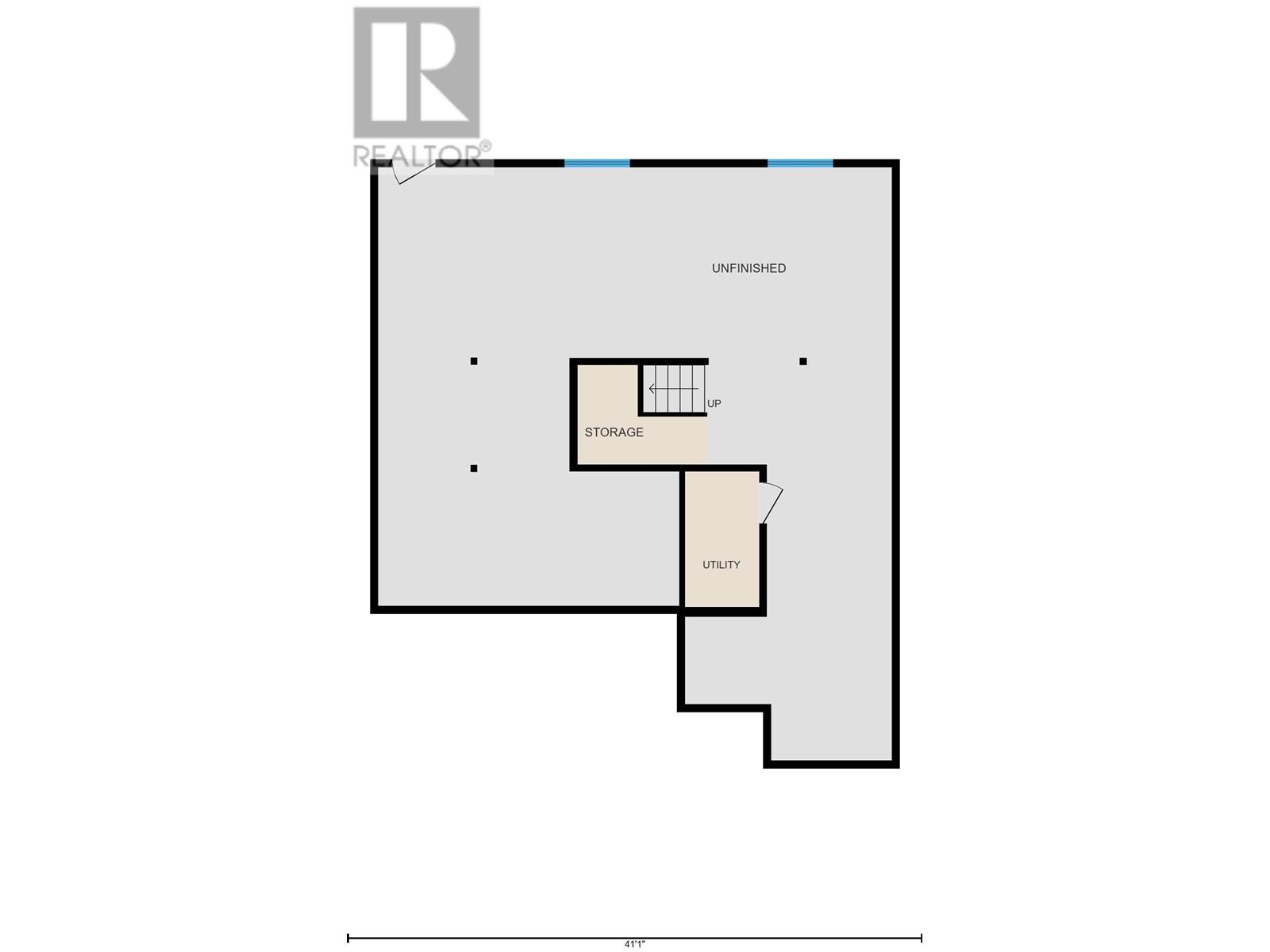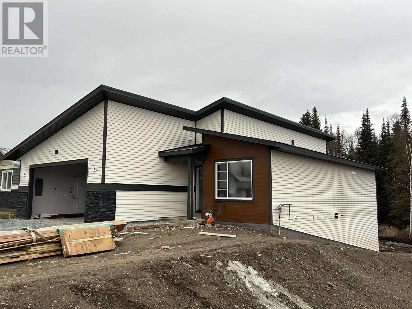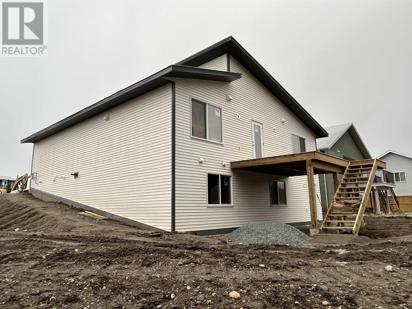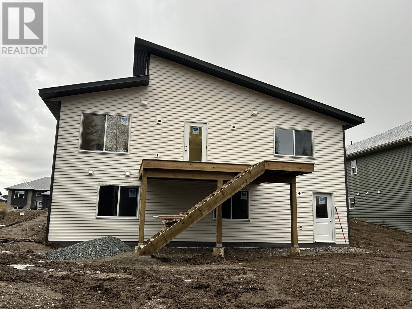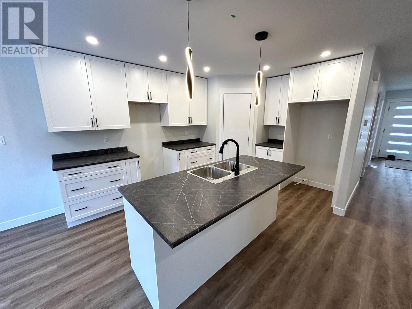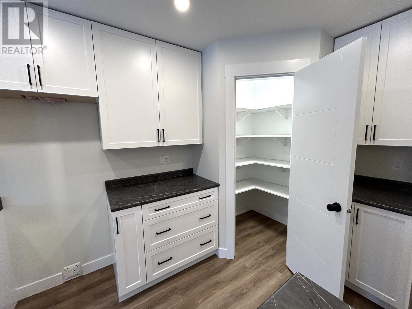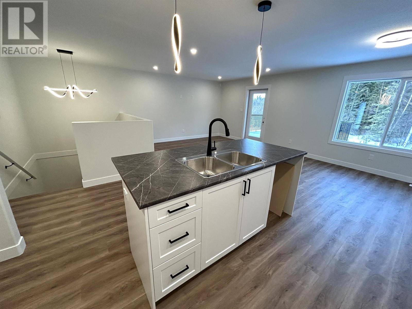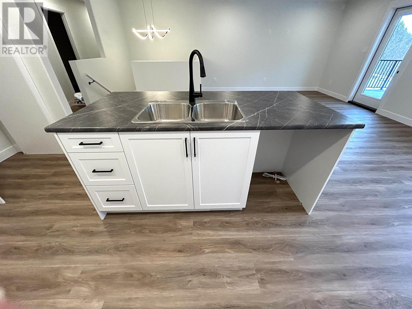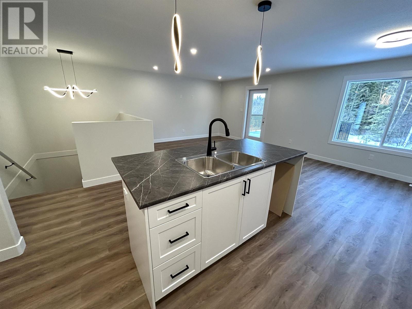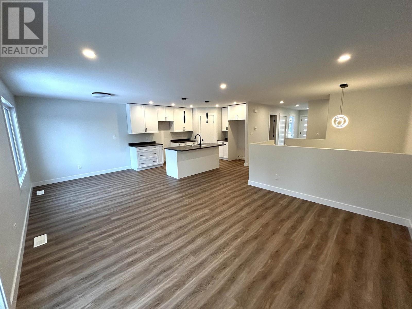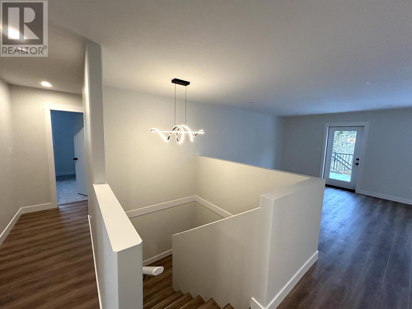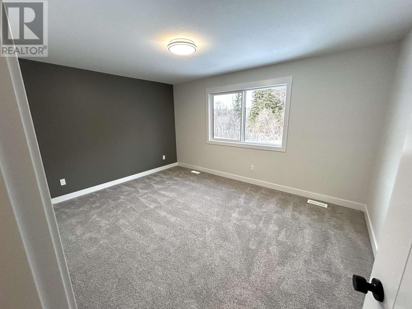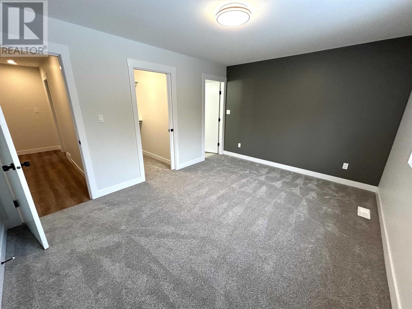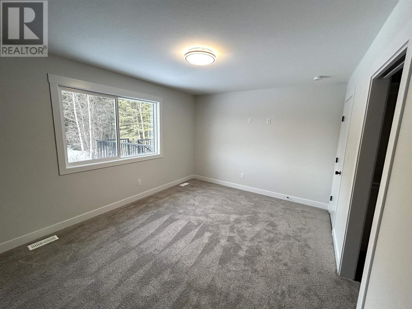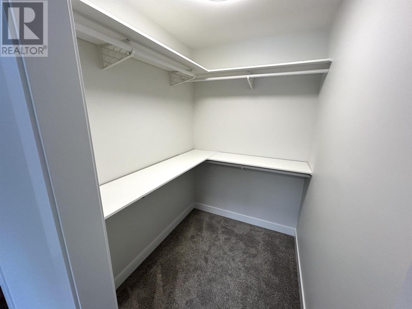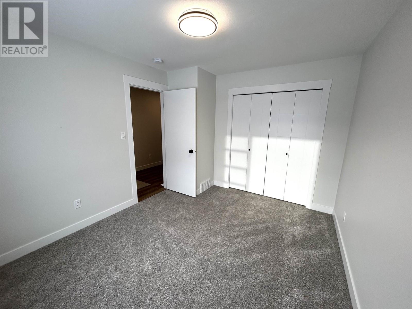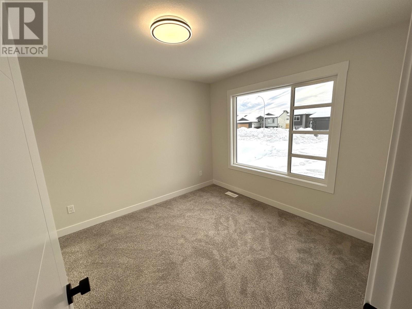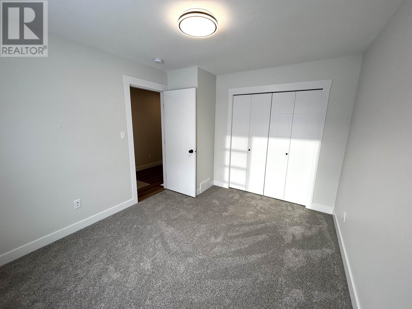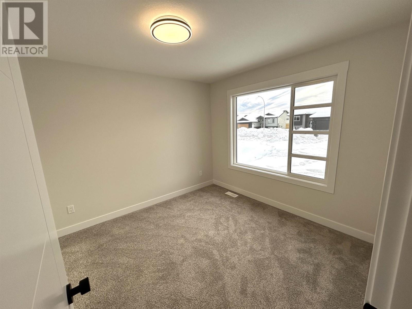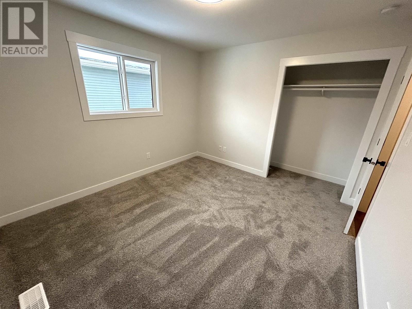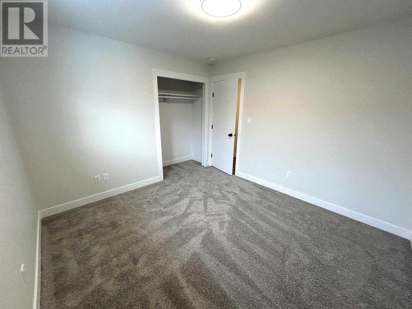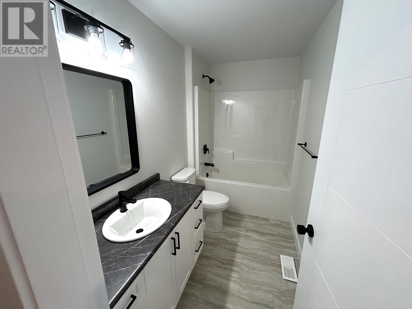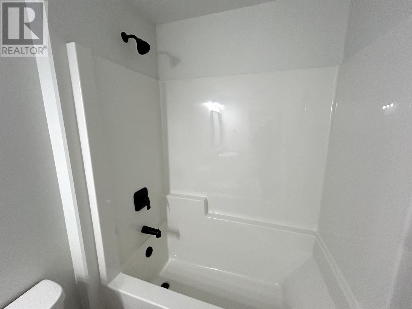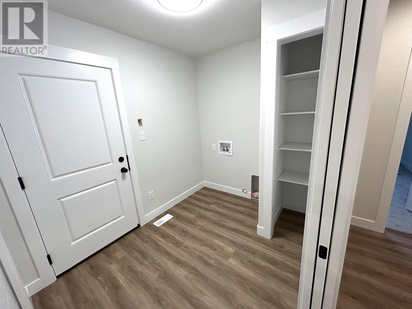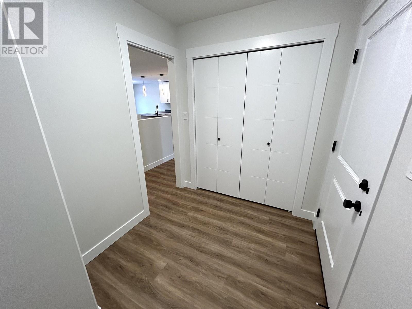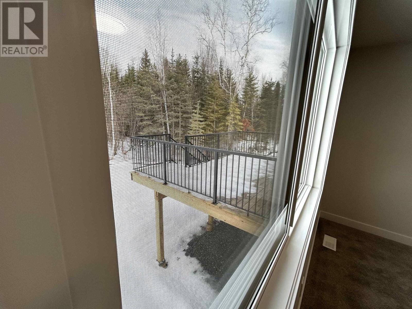5452 W Venta Drive Prince George, British Columbia V2K 0B6
$699,900
Are you looking for main level living with the added benefit of a full, walk-out basement? Welcome to 5452 Venta Dr in beautiful Woodlands Subdivision. This dwelling is currently under construction by Bargy Homes and features 3 bedrooms on the main level (walk in closet and 4 pc ensuite off the primary bedroom) as well as a 2nd 4 pc bathroom and an open concept kitchen, dining room and living room. Just off the entry from the double garage, is the laundry for convenient, 1 floor living. The lower level has an OSBE and is ready for your finishing ideas and would be very easy to suite. The property backs onto greenspace to provide a private back yard area. BBQ, or enjoy sunsets, on the deck located off the dining room. Located close to schools, shopping and recreation. RV Parking available. (id:59116)
Property Details
| MLS® Number | R2934842 |
| Property Type | Single Family |
Building
| Bathroom Total | 2 |
| Bedrooms Total | 3 |
| Basement Development | Unfinished |
| Basement Type | Full (unfinished) |
| Constructed Date | 2024 |
| Construction Style Attachment | Detached |
| Exterior Finish | Vinyl Siding |
| Foundation Type | Concrete Perimeter |
| Heating Fuel | Natural Gas |
| Heating Type | Forced Air |
| Roof Material | Fiberglass |
| Roof Style | Conventional |
| Stories Total | 2 |
| Size Interior | 1,380 Ft2 |
| Type | House |
| Utility Water | Municipal Water |
Parking
| Garage | 2 |
| Open |
Land
| Acreage | No |
| Size Irregular | 6886 |
| Size Total | 6886 Sqft |
| Size Total Text | 6886 Sqft |
Rooms
| Level | Type | Length | Width | Dimensions |
|---|---|---|---|---|
| Main Level | Kitchen | 10 ft ,2 in | 12 ft ,1 in | 10 ft ,2 in x 12 ft ,1 in |
| Main Level | Living Room | 13 ft | 14 ft | 13 ft x 14 ft |
| Main Level | Dining Room | 10 ft ,2 in | 10 ft | 10 ft ,2 in x 10 ft |
| Main Level | Primary Bedroom | 11 ft ,2 in | 14 ft ,6 in | 11 ft ,2 in x 14 ft ,6 in |
| Main Level | Other | 6 ft ,5 in | 5 ft ,9 in | 6 ft ,5 in x 5 ft ,9 in |
| Main Level | Bedroom 2 | 10 ft ,8 in | 11 ft ,6 in | 10 ft ,8 in x 11 ft ,6 in |
| Main Level | Bedroom 3 | 10 ft | 11 ft ,1 in | 10 ft x 11 ft ,1 in |
| Main Level | Laundry Room | 8 ft ,5 in | 6 ft ,7 in | 8 ft ,5 in x 6 ft ,7 in |
https://www.realtor.ca/real-estate/27529885/5452-w-venta-drive-prince-george
Contact Us
Contact us for more information

Brad Stephen
1717 Central St. W
Prince George, British Columbia V2N 1P6

