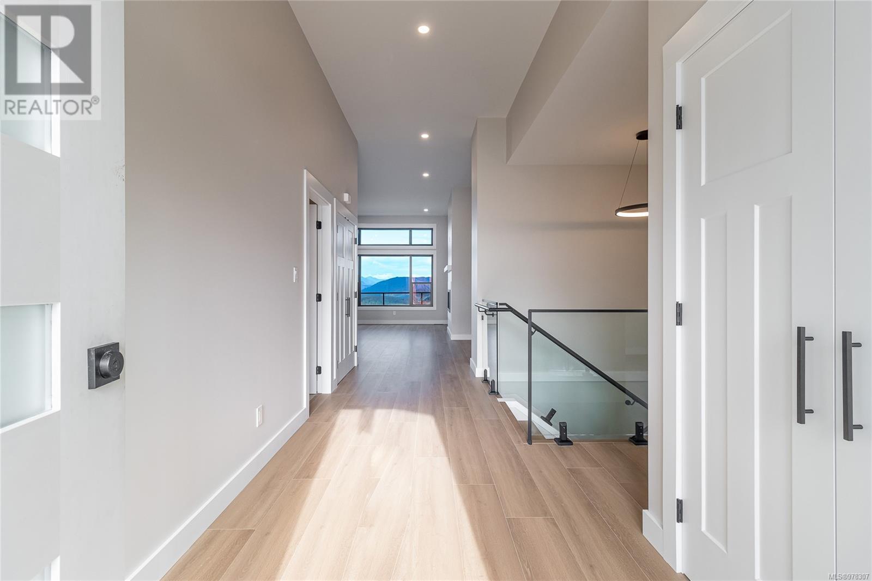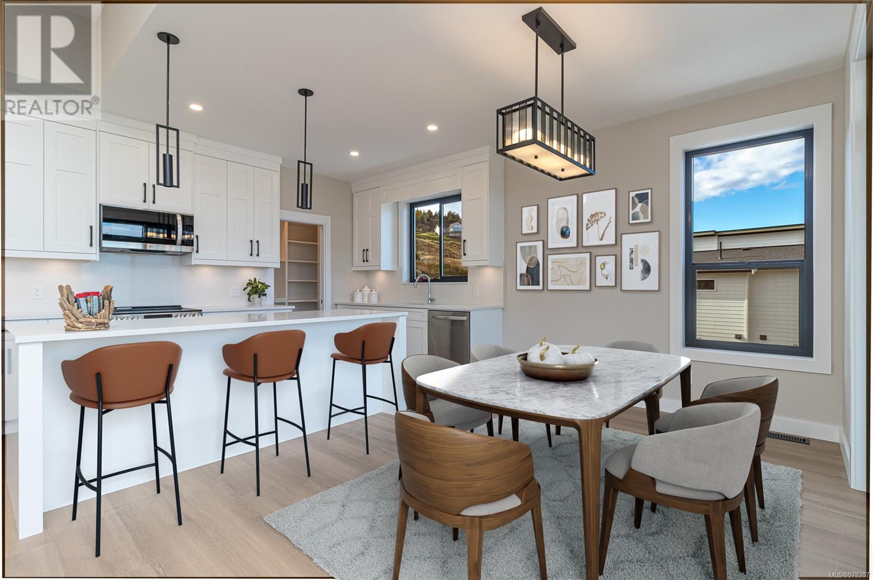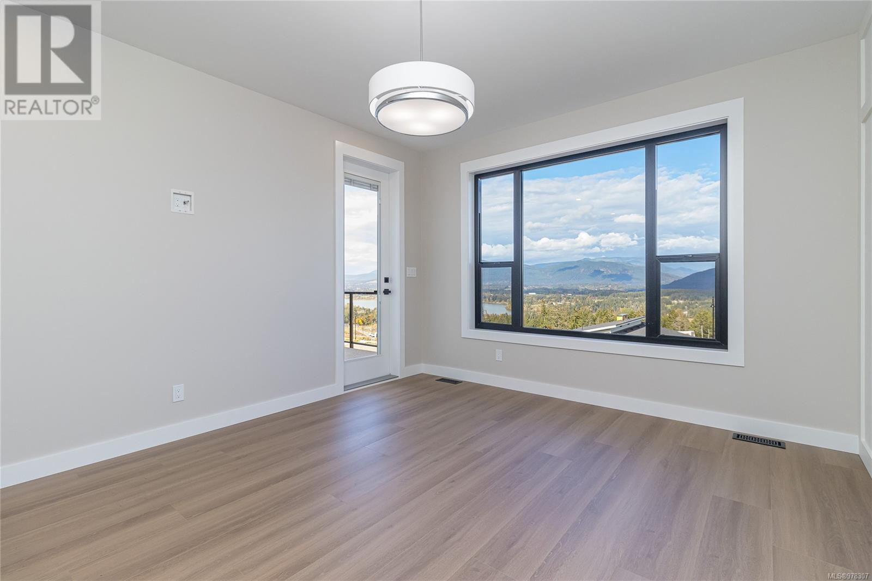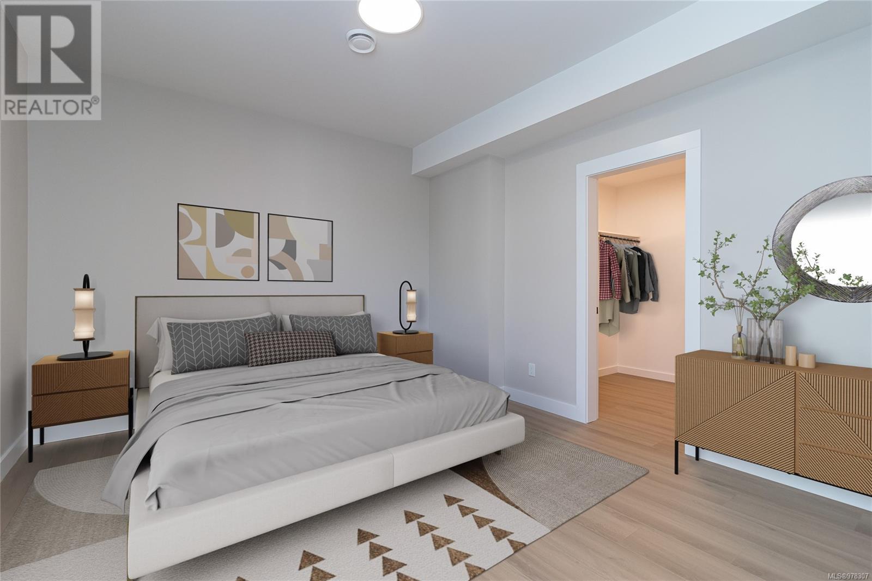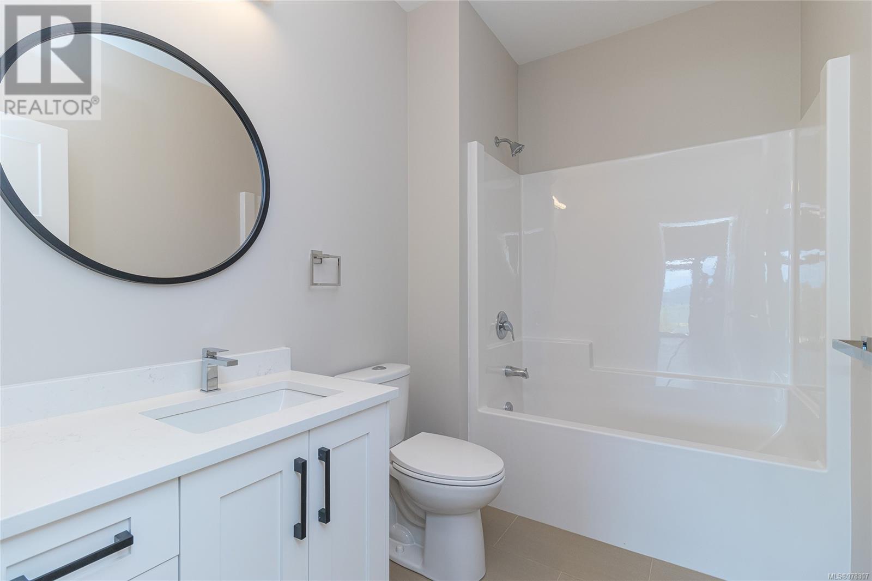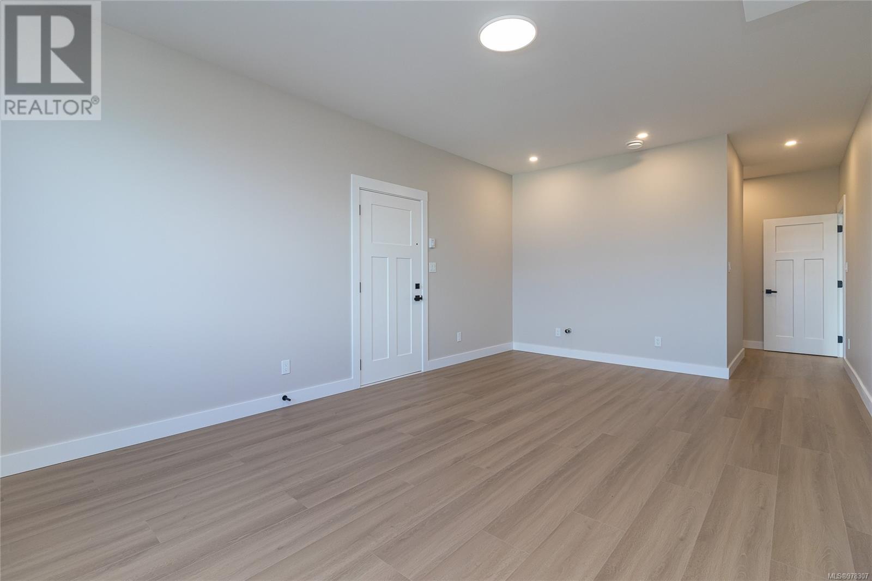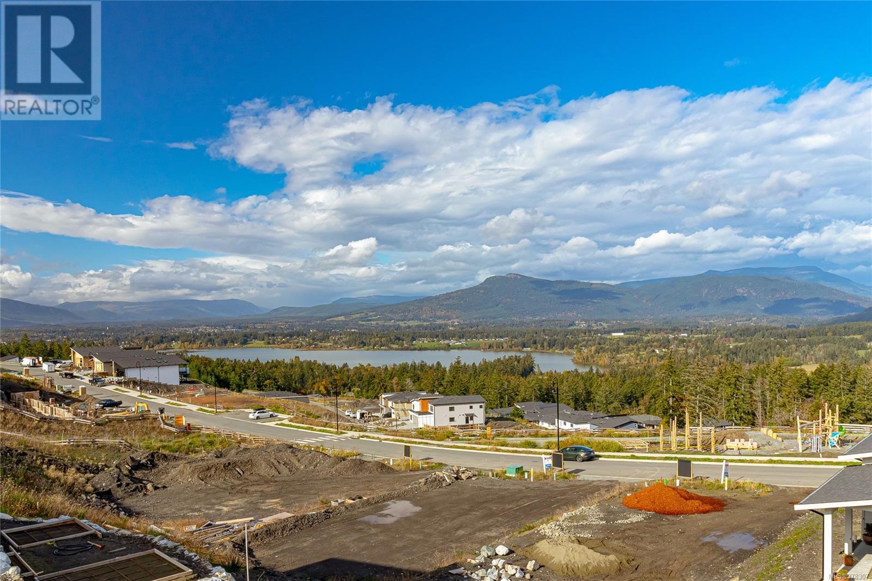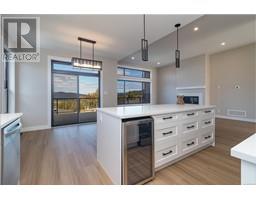3163 Woodrush Dr Duncan, British Columbia V9L 0G1
$1,174,999
Experience breathtaking views of Quamichan Lake and the Cowichan Valley in the prestigious Kingsview subdivision at Maple Bay. This stunning contemporary home offers over 3,000 sq. ft. of finished living space with a main-level entry and a walkout basement. Wake up to spectacular scenery and step out onto your balcony to embrace the day. This thoughtfully designed home features 5 bedrooms and 4 baths, including 2 bedrooms on the main floor and 3 downstairs. The spacious open-concept living area showcases a cozy gas fireplace in the main room, upgraded cabinetry, quartz countertops, and a stylish island in the kitchen, seamlessly flowing into an elegant dining space. On the lower level, you'll find 3 additional bedrooms—two adjacent to the family room and a separate third that could easily be transformed into a delightful separate suite. Don’t miss the chance to see this incredible property and explore its full potential. Schedule your viewing today! (id:59116)
Property Details
| MLS® Number | 978307 |
| Property Type | Single Family |
| Neigbourhood | East Duncan |
| Features | Sloping, Other, Marine Oriented |
| ParkingSpaceTotal | 2 |
| Plan | Epp122210 |
| Structure | Patio(s), Patio(s) |
| ViewType | Lake View, Mountain View, Valley View |
Building
| BathroomTotal | 4 |
| BedroomsTotal | 5 |
| ConstructedDate | 2024 |
| CoolingType | Air Conditioned |
| FireplacePresent | Yes |
| FireplaceTotal | 1 |
| HeatingFuel | Electric, Natural Gas |
| HeatingType | Forced Air |
| SizeInterior | 3583 Sqft |
| TotalFinishedArea | 3123 Sqft |
| Type | House |
Land
| AccessType | Road Access |
| Acreage | No |
| SizeIrregular | 5002 |
| SizeTotal | 5002 Sqft |
| SizeTotalText | 5002 Sqft |
| ZoningType | Residential |
Rooms
| Level | Type | Length | Width | Dimensions |
|---|---|---|---|---|
| Lower Level | Patio | 14 ft | Measurements not available x 14 ft | |
| Lower Level | Patio | 16 ft | 16 ft x Measurements not available | |
| Lower Level | Recreation Room | 12'5 x 19'8 | ||
| Lower Level | Family Room | 13'9 x 20'2 | ||
| Lower Level | Bedroom | 13'5 x 8'11 | ||
| Lower Level | Bedroom | 12'6 x 9'10 | ||
| Lower Level | Bathroom | 4-Piece | ||
| Lower Level | Bathroom | 4-Piece | ||
| Lower Level | Bedroom | 13 ft | Measurements not available x 13 ft | |
| Main Level | Porch | 11'7 x 18'5 | ||
| Main Level | Balcony | 11'4 x 14'1 | ||
| Main Level | Balcony | 15'11 x 8'1 | ||
| Main Level | Bathroom | 4-Piece | ||
| Main Level | Bathroom | 3-Piece | ||
| Main Level | Laundry Room | 9'5 x 5'9 | ||
| Main Level | Pantry | 7'10 x 3'8 | ||
| Main Level | Entrance | 6'11 x 12'1 | ||
| Main Level | Kitchen | 17'8 x 8'2 | ||
| Main Level | Living Room/dining Room | 11'6 x 9'6 | ||
| Main Level | Living Room | 15'4 x 18'5 | ||
| Main Level | Bedroom | 10'2 x 9'10 | ||
| Main Level | Primary Bedroom | 14 ft | Measurements not available x 14 ft |
https://www.realtor.ca/real-estate/27532745/3163-woodrush-dr-duncan-east-duncan
Interested?
Contact us for more information
Mathew Tomandl
472 Trans Canada Highway
Duncan, British Columbia V9L 3R6





