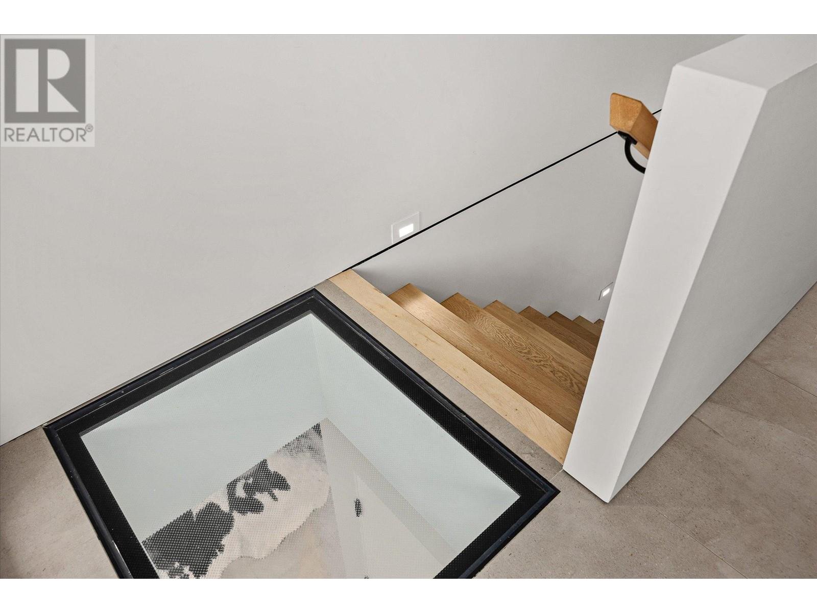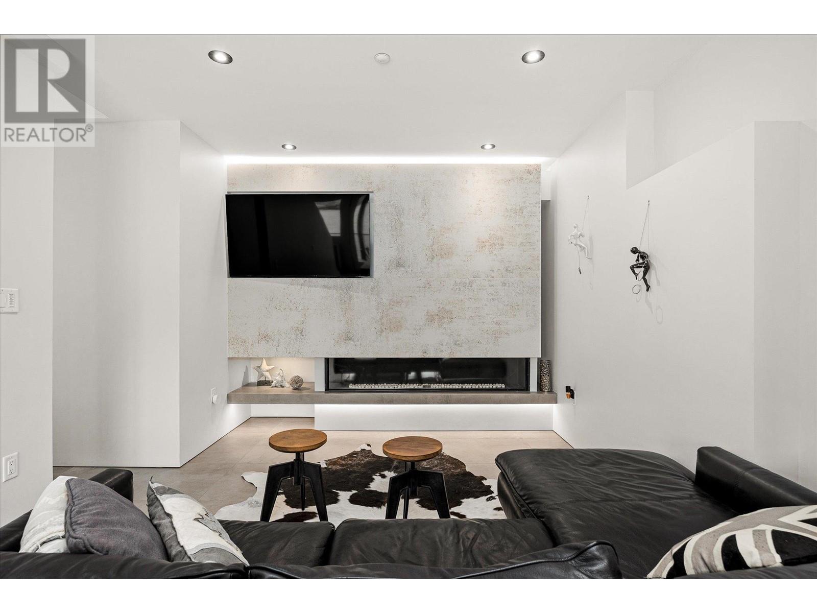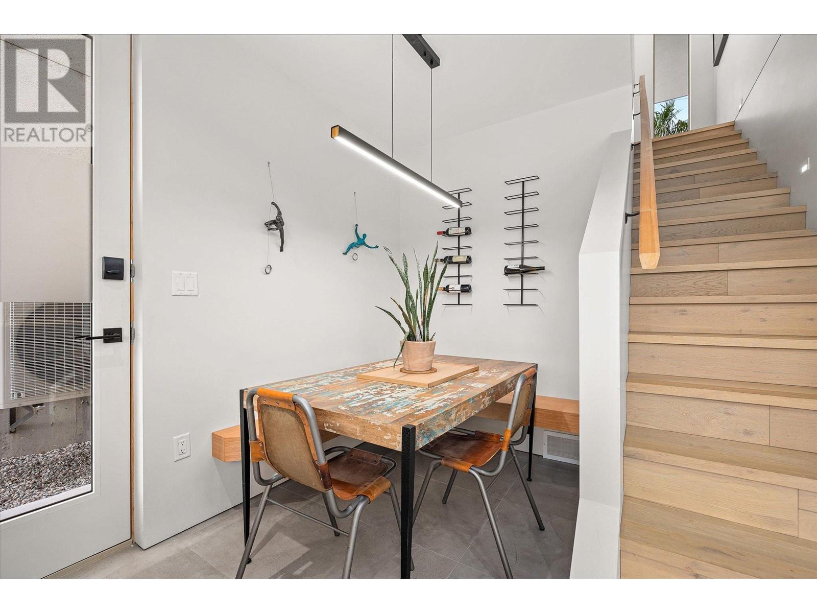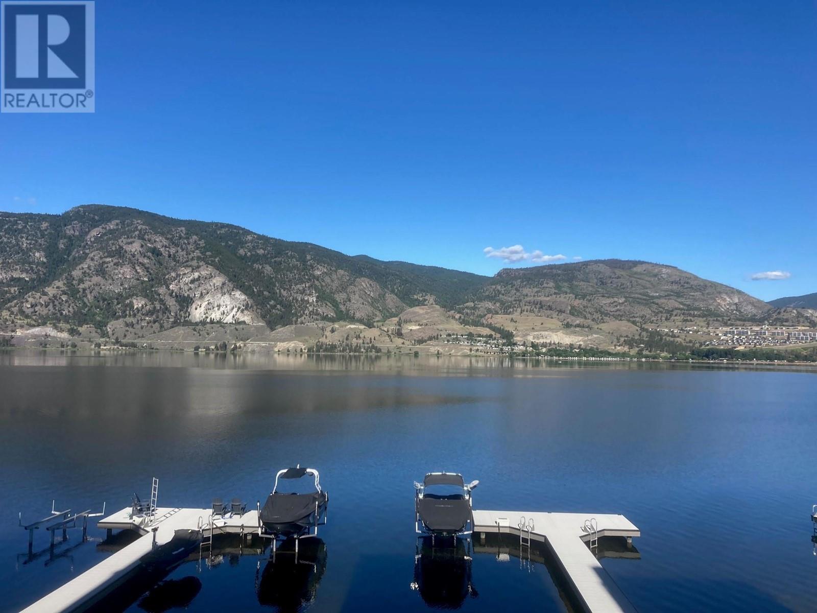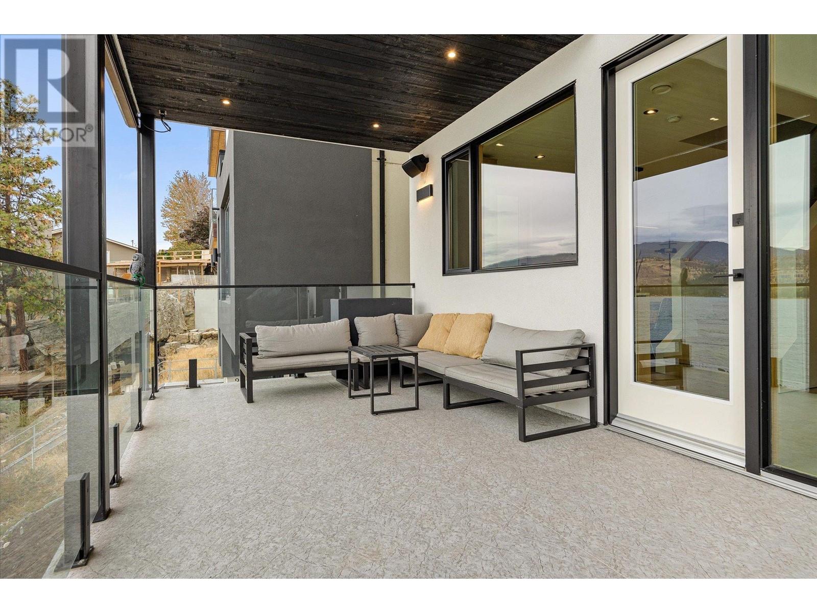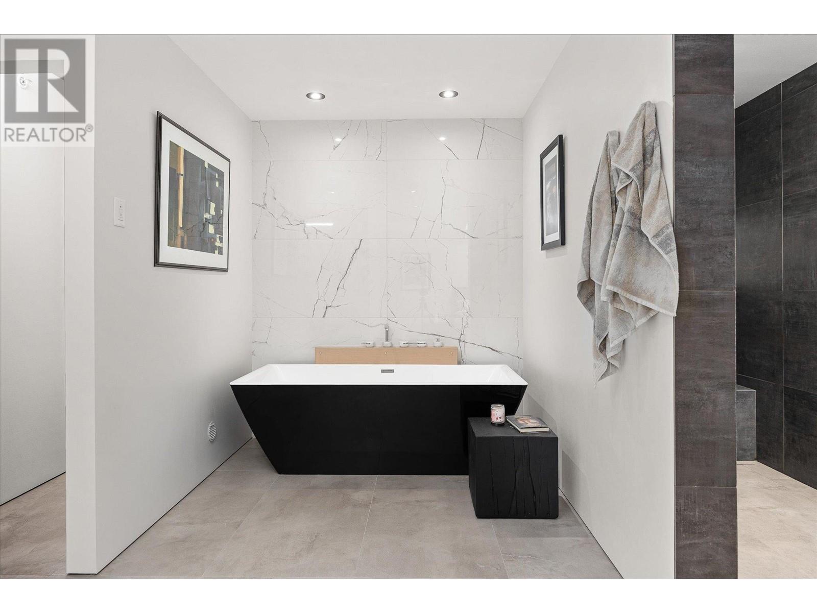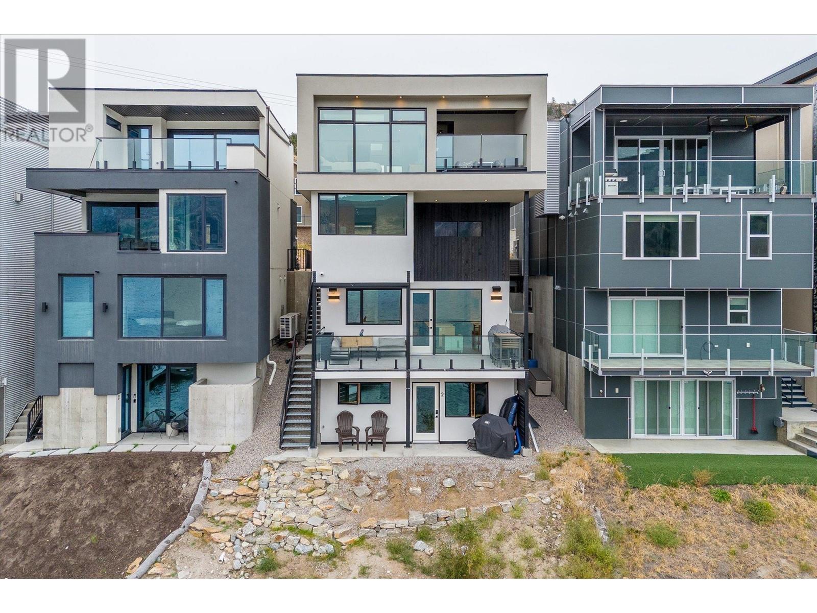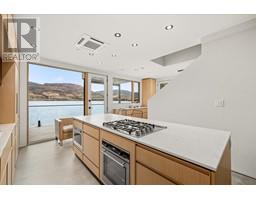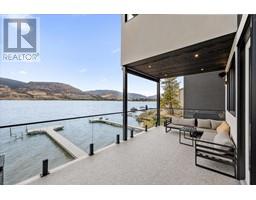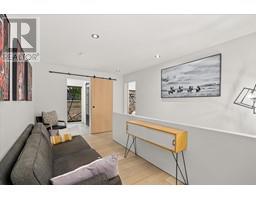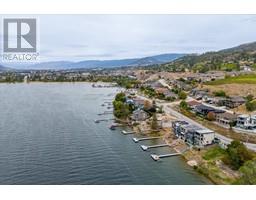4043 Lakeside Road Penticton, British Columbia V2A 8W3
$2,249,999
This beautiful 5 bed 3.5 bath home showcases sustainable architectural brilliance. A Net Zero build on the lake with a timeless interior design of high end accents. Live in the moment and admire its amazing views and enjoy sunsets on the lake for those endless days of summer. At night devour the stars and moon in silence before you sleep and wake up to do it all over again. Custom touches throughout and 2 bedroom legal suite licensed below for short term rentals Start the day on your 80 foot dock, and launch your boat from the wake boat lift. Room for all your lake toys, boards, and friends. This home has so many high end features to list. Enter through the custom European glass front door, walking over the glass floor overlooking below. Porcelain tile, Italian wallpaper, steel glass sliding doors, white oak barn doors, Led lighting throughout, and white oak wire brushed hardwood flooring. The kitchen is nothing less than exquisite. Custom white oak cabinets with designer door panels and integrated handles, roll out drawers in pantry, soft close and touch latch hardware, integrated panel front Fisher & Paykel appliances, custom carved ‘Nest’ design in cabinet accents, Dekton counters - recycled porcelain from Spain, under cabinet and accent led lighting, automatic drawer microwave, draft hood fan, and a double drawer dishwasher. Green zero off-gasing products, solar panel system, custom staircase, airtight construction with extra insulation and much more! (id:59116)
Property Details
| MLS® Number | 10325964 |
| Property Type | Single Family |
| Neigbourhood | Main South |
| CommunityFeatures | Rentals Allowed |
| ParkingSpaceTotal | 6 |
| ViewType | Unknown, Lake View, Mountain View, View Of Water, View (panoramic) |
Building
| BathroomTotal | 5 |
| BedroomsTotal | 5 |
| BasementType | Full |
| ConstructedDate | 2022 |
| ConstructionStyleAttachment | Detached |
| CoolingType | Central Air Conditioning |
| ExteriorFinish | Stucco, Wood Siding |
| HalfBathTotal | 2 |
| HeatingType | Forced Air, See Remarks |
| RoofMaterial | Asphalt Shingle |
| RoofStyle | Unknown |
| StoriesTotal | 3 |
| SizeInterior | 2944 Sqft |
| Type | House |
| UtilityWater | Municipal Water |
Parking
| See Remarks | |
| Attached Garage | 2 |
| Heated Garage |
Land
| Acreage | No |
| Sewer | Municipal Sewage System |
| SizeIrregular | 0.06 |
| SizeTotal | 0.06 Ac|under 1 Acre |
| SizeTotalText | 0.06 Ac|under 1 Acre |
| SurfaceWater | Lake |
| ZoningType | Unknown |
Rooms
| Level | Type | Length | Width | Dimensions |
|---|---|---|---|---|
| Second Level | Partial Bathroom | Measurements not available | ||
| Second Level | Bedroom | 9'5'' x 11'6'' | ||
| Third Level | Other | 9'4'' x 6'0'' | ||
| Third Level | Primary Bedroom | 13'0'' x 19'3'' | ||
| Third Level | 4pc Ensuite Bath | Measurements not available | ||
| Third Level | Bedroom | 12'0'' x 12'0'' | ||
| Third Level | 3pc Bathroom | Measurements not available | ||
| Basement | Den | 11'4'' x 11'0'' | ||
| Basement | Bedroom | 6'0'' x 8'0'' | ||
| Basement | Bedroom | 9'2'' x 9'3'' | ||
| Basement | 3pc Bathroom | Measurements not available | ||
| Main Level | Living Room | 12'0'' x 15'0'' | ||
| Main Level | Living Room | 12'0'' x 15'0'' | ||
| Main Level | Laundry Room | 5'8'' x 6'3'' | ||
| Main Level | Kitchen | 11'4'' x 14'0'' | ||
| Main Level | Dining Nook | 6'8'' x 8'7'' | ||
| Main Level | Dining Room | 9'8'' x 10'0'' | ||
| Main Level | 2pc Bathroom | Measurements not available |
Utilities
| Cable | Available |
| Electricity | Available |
| Natural Gas | Available |
| Telephone | Available |
| Sewer | Available |
| Water | Available |
https://www.realtor.ca/real-estate/27533196/4043-lakeside-road-penticton-main-south
Interested?
Contact us for more information
Stu Morgan
100 - 1553 Harvey Avenue
Kelowna, British Columbia V1Y 6G1





