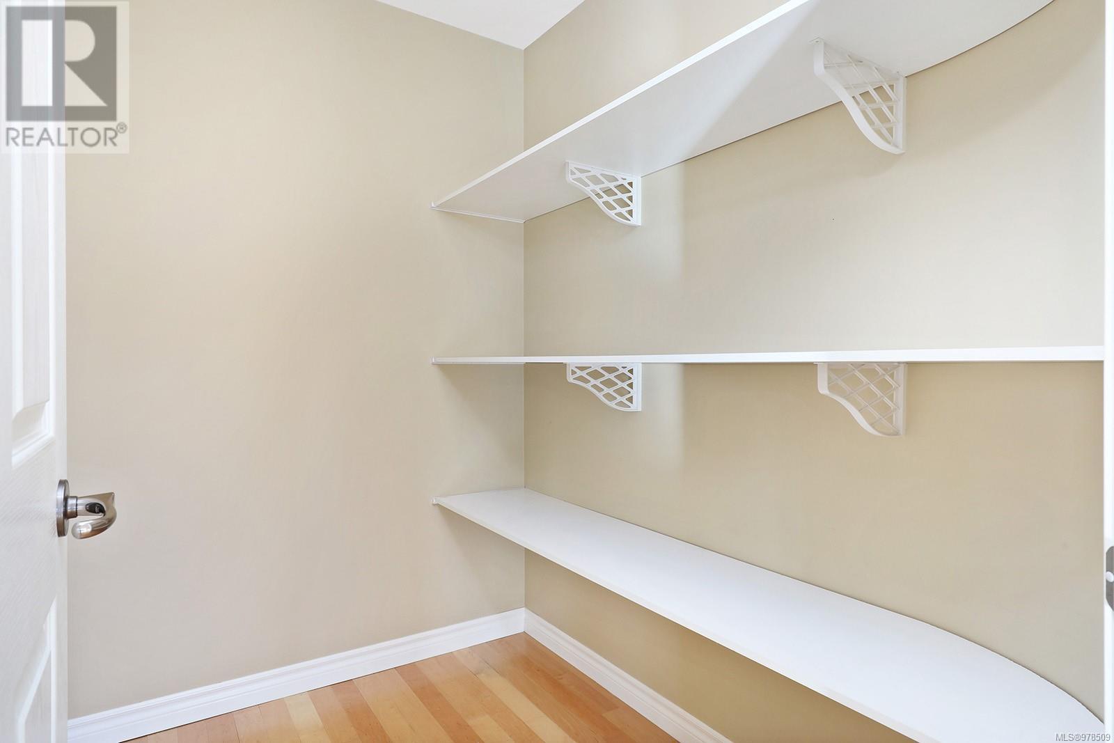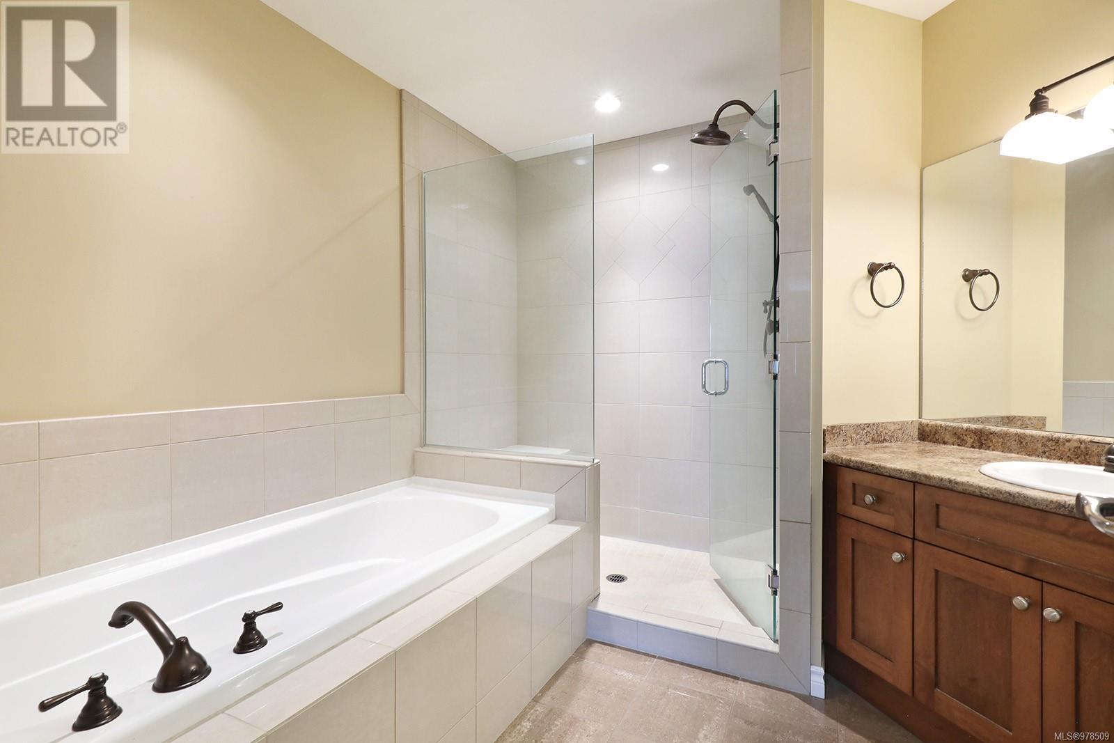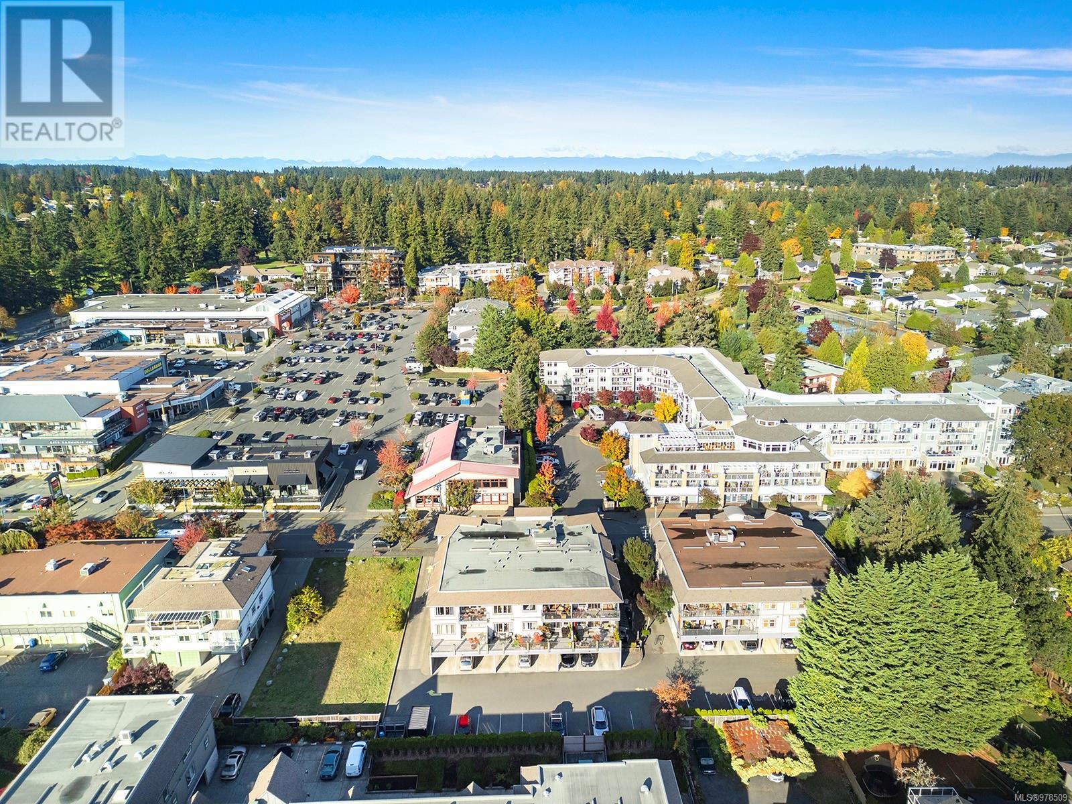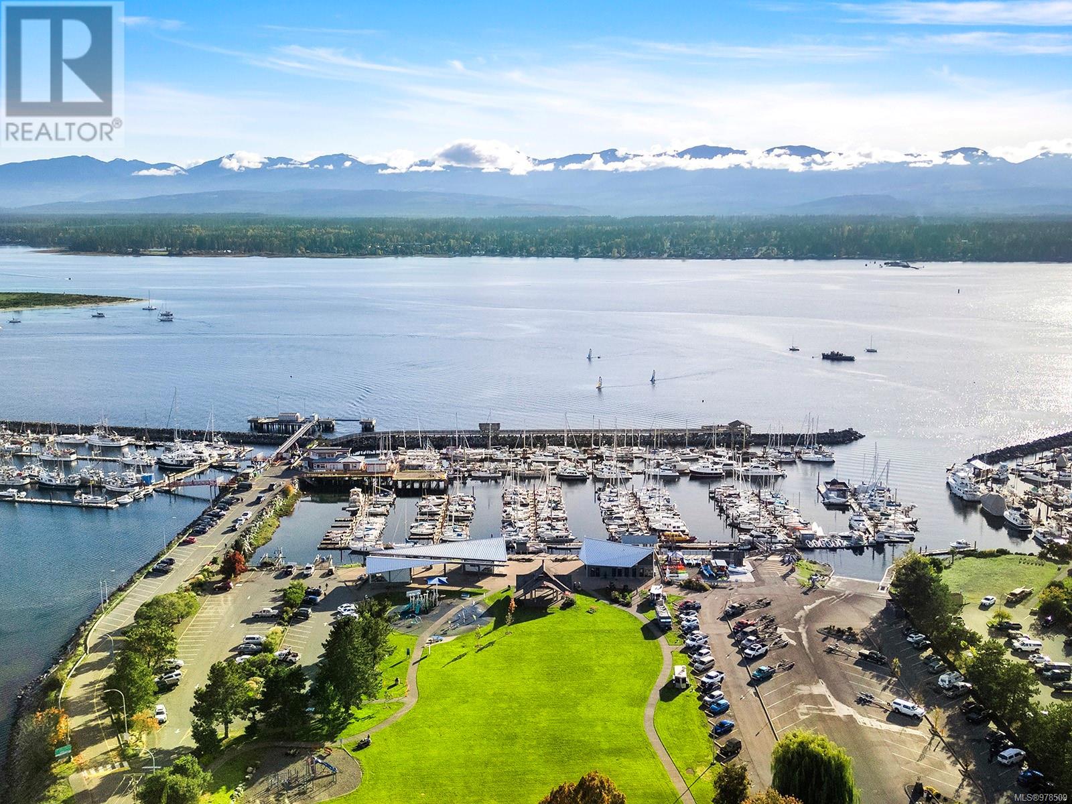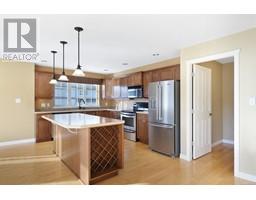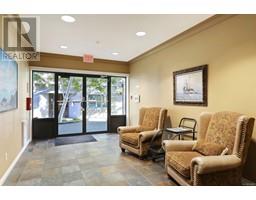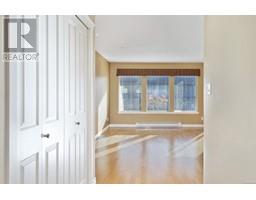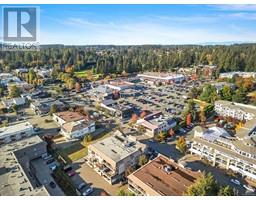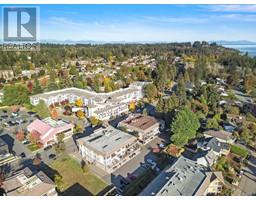203 1705 Comox Ave Comox, British Columbia V9M 3M1
$775,000Maintenance,
$455 Monthly
Maintenance,
$455 MonthlyLocated in the heart of Comox! Immaculate condo offering 1,506 sf, 2 BD 2 BA with covered parking, secure entry and elevator access. An easy walk to everything you need in this quaint seaside town, visit the shops, restaurants, banking, medical professionals, and buy fresh fish from the Marina! Enjoy sunny afternoons on the spacious, partially covered balcony with Southwest exposure and Beaufort Mountain glimpses. A bright open plan with Great room and a fabulous kitchen boasting abundant counter space & cabinets, a walk-in pantry, s/s appliances, a window with a west view over the sink & a fabulous island w/ seating. Primary bedroom offers a large walk-through closet and 4 pce ensuite with in-floor heating, soaker tub and separate walk-in shower. The guest room could be a home office/den offering western views, and the main bathroom is 4 pce with tub/ shower combo, also a storage room with stacking washer/dryer. Secure entry, separate storage locker, covered parking, H/W tank 2016. (id:59116)
Property Details
| MLS® Number | 978509 |
| Property Type | Single Family |
| Neigbourhood | Comox (Town of) |
| Community Features | Pets Allowed, Family Oriented |
| Features | Central Location, Level Lot, Southern Exposure, Other, Marine Oriented |
| Parking Space Total | 1 |
| View Type | Mountain View |
Building
| Bathroom Total | 2 |
| Bedrooms Total | 2 |
| Constructed Date | 2006 |
| Cooling Type | None |
| Heating Fuel | Electric |
| Heating Type | Baseboard Heaters |
| Size Interior | 1,506 Ft2 |
| Total Finished Area | 1506 Sqft |
| Type | Apartment |
Parking
| Carport |
Land
| Access Type | Road Access |
| Acreage | No |
| Zoning Description | C4.1 |
| Zoning Type | Multi-family |
Rooms
| Level | Type | Length | Width | Dimensions |
|---|---|---|---|---|
| Main Level | Living Room | 16'11 x 12'7 | ||
| Main Level | Dining Room | 13'11 x 11'8 | ||
| Main Level | Pantry | 6'9 x 5'0 | ||
| Main Level | Kitchen | 10'2 x 12'10 | ||
| Main Level | Bedroom | 10'8 x 11'9 | ||
| Main Level | Ensuite | 4-Piece | ||
| Main Level | Primary Bedroom | 13'11 x 14'11 | ||
| Main Level | Laundry Room | 8'9 x 8'6 | ||
| Main Level | Bathroom | 4-Piece | ||
| Main Level | Entrance | 5'0 x 4'9 |
https://www.realtor.ca/real-estate/27535008/203-1705-comox-ave-comox-comox-town-of
Contact Us
Contact us for more information

Jane Denham
Personal Real Estate Corporation
www.janedenham.com/
282 Anderton Road
Comox, British Columbia V9M 1Y2
(250) 339-2021
(888) 829-7205
(250) 339-5529
www.oceanpacificrealty.com/

Grace Denham-Clare
www.janedenham.com/
282 Anderton Road
Comox, British Columbia V9M 1Y2
(250) 339-2021
(888) 829-7205
(250) 339-5529
www.oceanpacificrealty.com/

Marnie Denham-Clare
282 Anderton Road
Comox, British Columbia V9M 1Y2
(250) 339-2021
(888) 829-7205
(250) 339-5529
www.oceanpacificrealty.com/




















