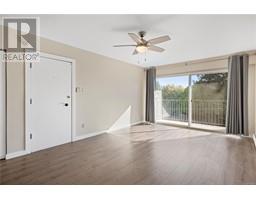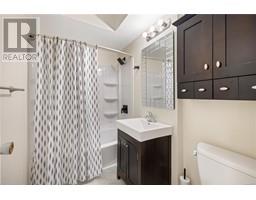5 1630 Crescent View Dr Nanaimo, British Columbia V9S 2N5
$294,900Maintenance,
$522.31 Monthly
Maintenance,
$522.31 MonthlyWelcome to this bright and sunny 2-bedroom condo with stunning mountain views! Located on the 3rd floor, this home offers a spacious, south-facing balcony perfect for soaking up the sun and enjoying picturesque views of Mt. Benson. Centrally located, you're just steps away from schools, shopping, the hospital, and convenient bus routes, making everyday errands a breeze. With no age restrictions, pet-friendly policies, and rental options, this unit is ideal for first-time buyers, downsizers, or investors. The condo features ample natural light, assigned parking, a storage locker, and shared laundry facilities. Don't miss this fantastic opportunity! (id:59116)
Property Details
| MLS® Number | 978220 |
| Property Type | Single Family |
| Neigbourhood | Central Nanaimo |
| CommunityFeatures | Pets Allowed, Family Oriented |
| Features | Central Location, Other |
| ParkingSpaceTotal | 7 |
| Plan | Vis1188 |
Building
| BathroomTotal | 1 |
| BedroomsTotal | 2 |
| ConstructedDate | 1970 |
| CoolingType | None |
| HeatingFuel | Electric |
| HeatingType | Baseboard Heaters |
| SizeInterior | 904 Sqft |
| TotalFinishedArea | 904 Sqft |
| Type | Apartment |
Land
| Acreage | No |
| ZoningDescription | R8 |
| ZoningType | Residential |
Rooms
| Level | Type | Length | Width | Dimensions |
|---|---|---|---|---|
| Main Level | Dining Room | 7 ft | 7 ft x Measurements not available | |
| Main Level | Kitchen | 9'7 x 9'5 | ||
| Main Level | Living Room | 19'1 x 11'11 | ||
| Main Level | Bathroom | 4-Piece | ||
| Main Level | Primary Bedroom | 11'6 x 11'9 | ||
| Main Level | Bedroom | 11'6 x 10'10 |
https://www.realtor.ca/real-estate/27535275/5-1630-crescent-view-dr-nanaimo-central-nanaimo
Interested?
Contact us for more information
Robyn Gervais
Personal Real Estate Corporation
173 West Island Hwy
Parksville, British Columbia V9P 2H1
Bj Estes
Personal Real Estate Corporation
173 West Island Hwy
Parksville, British Columbia V9P 2H1











































