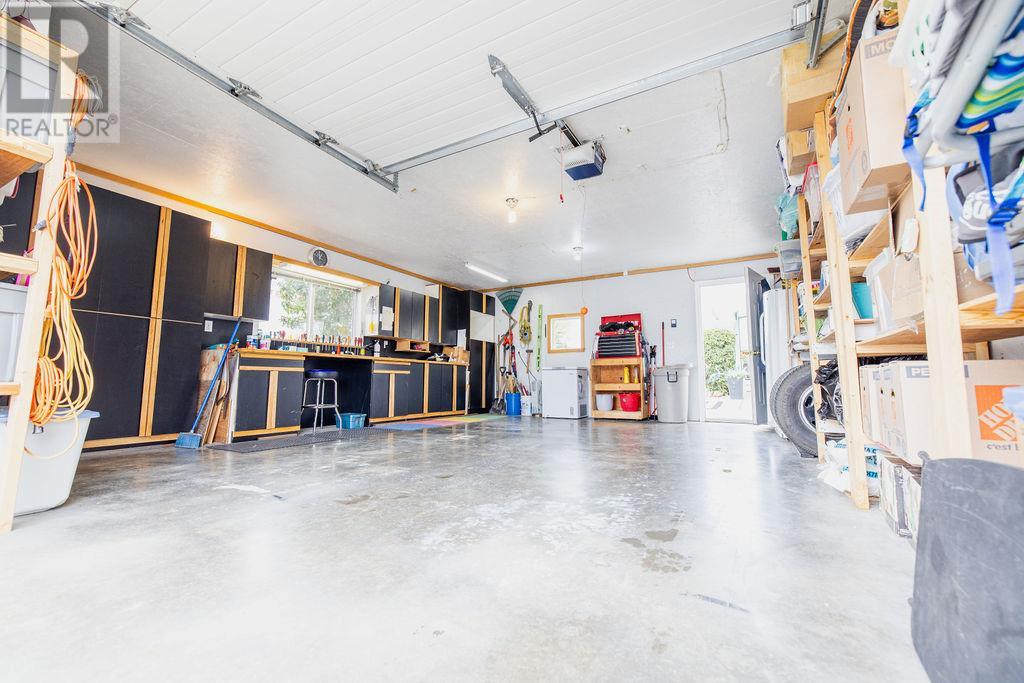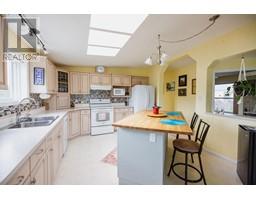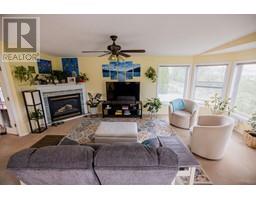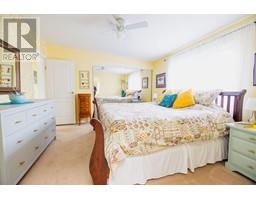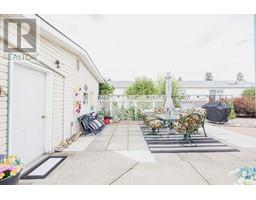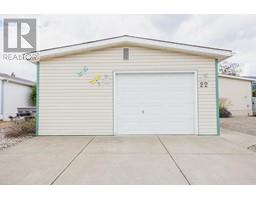9510 97 N Highway Unit# 22 Vernon, British Columbia V1H 1R8
$488,000Maintenance, Pad Rental
$388 Monthly
Maintenance, Pad Rental
$388 MonthlyWelcome home to 22 Lawrence Heights, where comfort meets scenic views. This charming 2-bedroom, 2-bathroom home boasts a serene lake view and is eagerly awaiting new owners. Step into relaxation with your own private patio, complete with a garage that includes ample workshop space. Imagine soaking in the hot tub, perfectly positioned to overlook the Okanagan lake, creating an ideal spot for unwinding after a long day. This property offers more than just a beautiful home; it provides practicality with plenty of space for RV or boat parking, catering to your outdoor adventure needs. Lawrence Heights embodies a strong community spirit, complemented by its proximity to the Spallumcheen Golf and Country Club. Perfect for leisurely rounds of golf amidst stunning surroundings. Conveniently located just 10 minutes from Vernon, this home strikes the perfect balance between peace and accessibility. Whether you're drawn to the lake views, the inviting community atmosphere or the convenience of nearby amenities, 22 Lawrence Heights presents an ideal opportunity to embrace a fulfilling lifestyle. Reach out to your local agent today for more details and to make this your new home sweet home. (id:59116)
Property Details
| MLS® Number | 10317762 |
| Property Type | Single Family |
| Neigbourhood | Swan Lake West |
| AmenitiesNearBy | Golf Nearby, Recreation, Shopping, Ski Area |
| CommunityFeatures | Adult Oriented, Pets Allowed, Pet Restrictions, Pets Allowed With Restrictions, Seniors Oriented |
| Features | Cul-de-sac, Private Setting |
| ParkingSpaceTotal | 1 |
| RoadType | Cul De Sac |
| ViewType | Lake View, Mountain View, Valley View, View Of Water, View (panoramic) |
Building
| BathroomTotal | 2 |
| BedroomsTotal | 2 |
| Appliances | Refrigerator, Dishwasher, Oven - Electric, Washer & Dryer, Water Softener |
| ConstructedDate | 2000 |
| CoolingType | Central Air Conditioning |
| FireplacePresent | Yes |
| FireplaceType | Insert |
| HeatingType | Forced Air, See Remarks |
| RoofMaterial | Asphalt Shingle |
| RoofStyle | Unknown |
| StoriesTotal | 1 |
| SizeInterior | 1456 Sqft |
| Type | Manufactured Home |
| UtilityWater | Community Water System, Shared Well, Well |
Parking
| See Remarks | |
| Detached Garage | 1 |
| RV | 1 |
Land
| AccessType | Easy Access, Highway Access |
| Acreage | No |
| LandAmenities | Golf Nearby, Recreation, Shopping, Ski Area |
| LandscapeFeatures | Landscaped |
| Sewer | Septic Tank |
| SizeIrregular | 0.17 |
| SizeTotal | 0.17 Ac|under 1 Acre |
| SizeTotalText | 0.17 Ac|under 1 Acre |
| ZoningType | Unknown |
Rooms
| Level | Type | Length | Width | Dimensions |
|---|---|---|---|---|
| Main Level | Full Ensuite Bathroom | Measurements not available | ||
| Main Level | Full Bathroom | ' x ' | ||
| Main Level | Bedroom | 10' x 10' | ||
| Main Level | Primary Bedroom | 12'10'' x 12' | ||
| Main Level | Den | 13'7'' x 8'6'' | ||
| Main Level | Dining Room | 13'6'' x 12'2'' | ||
| Main Level | Living Room | 19' x 13' | ||
| Main Level | Kitchen | 14' x 12'5'' |
https://www.realtor.ca/real-estate/27122403/9510-97-n-highway-unit-22-vernon-swan-lake-west
Interested?
Contact us for more information
Ashley Blackburn
1631 Dickson Ave, Suite 1100
Kelowna, British Columbia V1Y 0B5


































