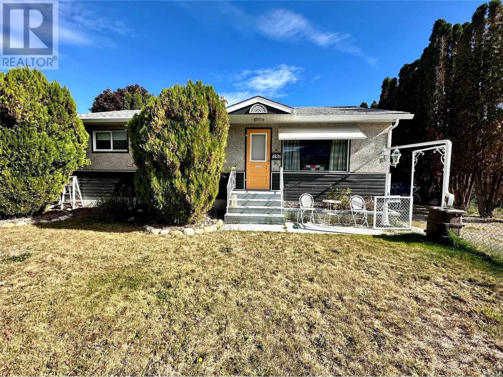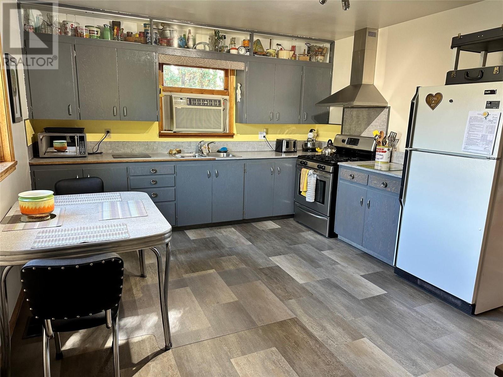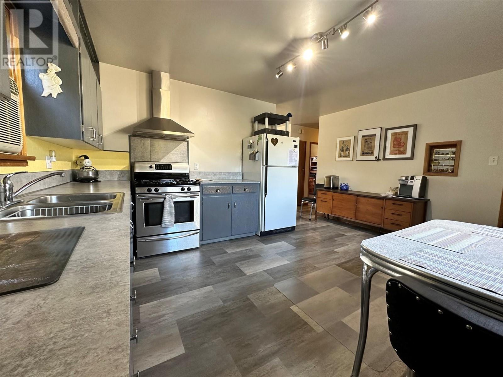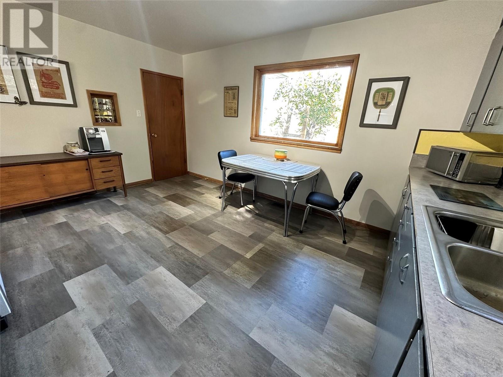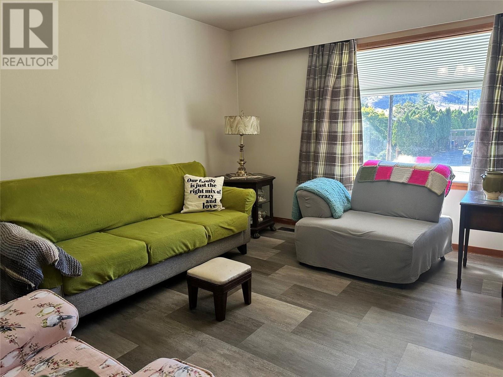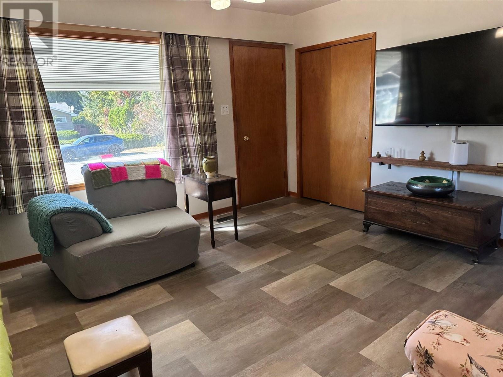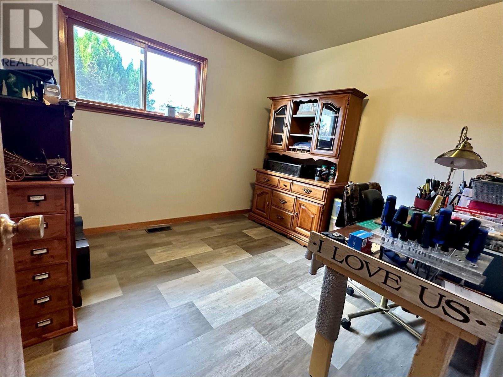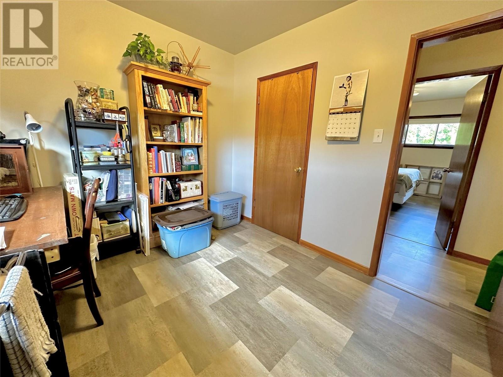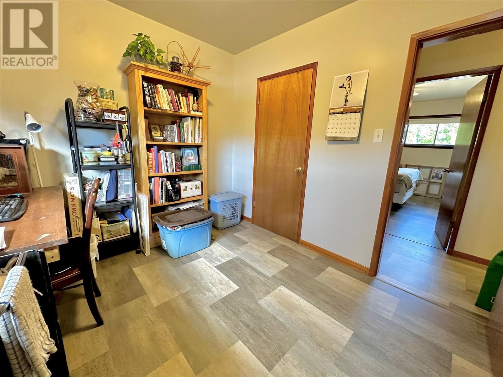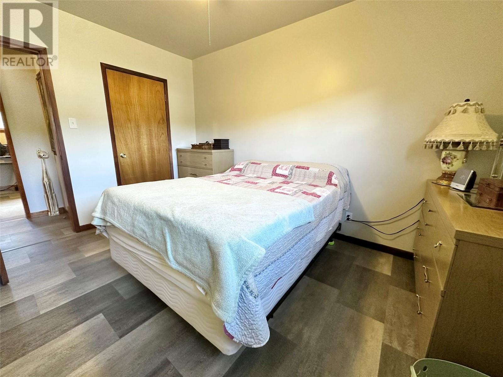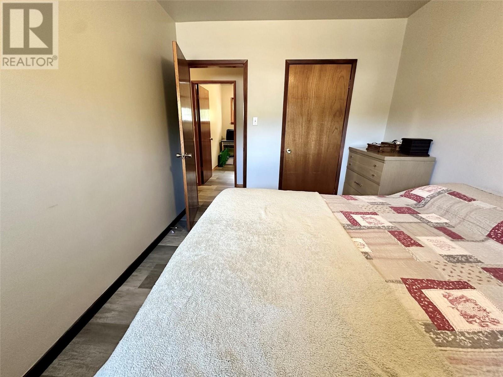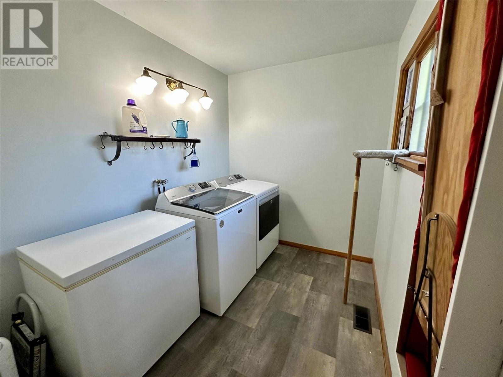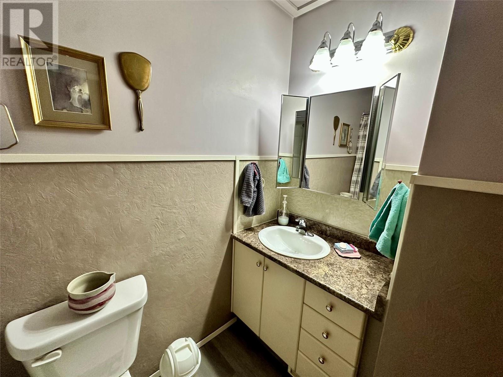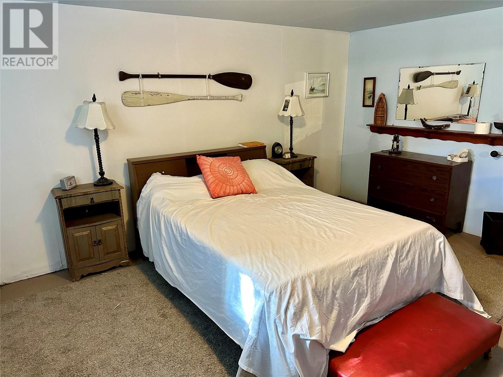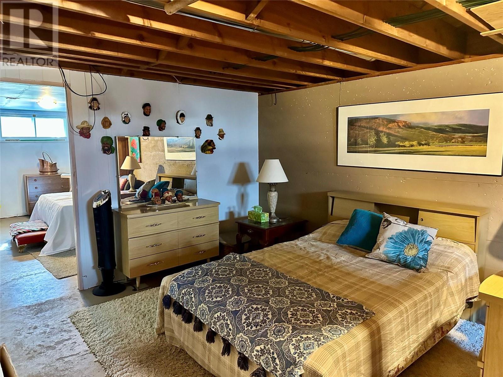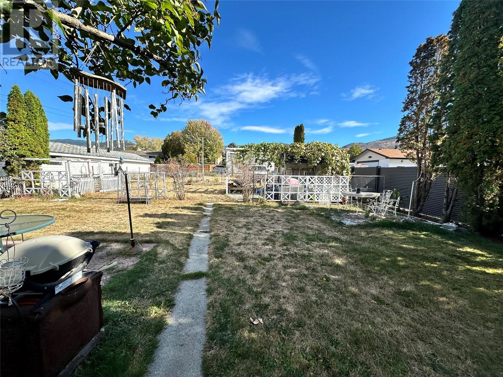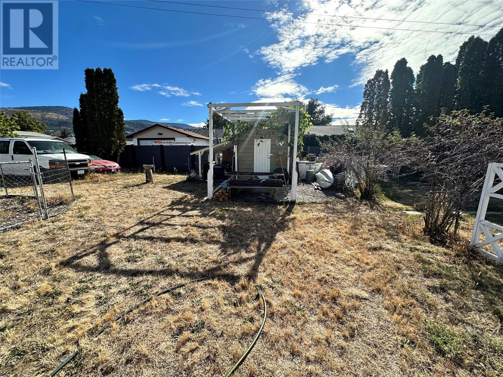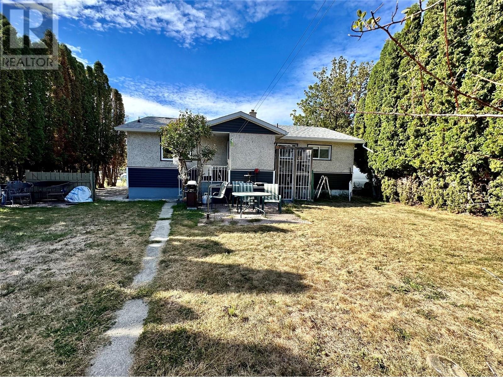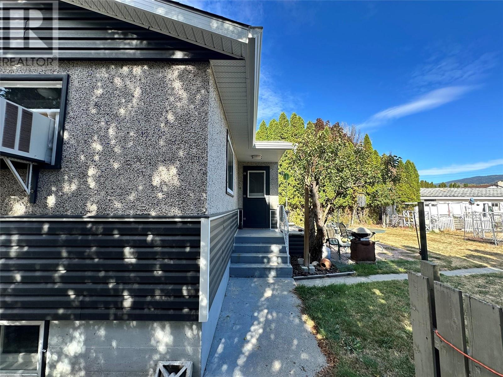1826 Fairford Drive Penticton, British Columbia V2A 6C8
$795,000
Introducing a charming and meticulously maintained home nestled in the vibrant heart of Penticton. This delightful property boasts four cozy bedrooms, and one bathroom. Step inside to discover new flooring throughout that complements the fresh, updated paint, giving the home a crisp, clean ambiance. Some other updates throughout the home include newer appliances, and a new hot water tank. The generous-sized lot with ally access offers a perfect canvas for gardening, outdoor activities, or future developments. Close to schools and shopping this up and coming neighbourhood has everything you need. Book your private showing today 778-931-2226! (id:59116)
Property Details
| MLS® Number | 10325535 |
| Property Type | Single Family |
| Neigbourhood | Main South |
| Community Features | Pets Allowed, Rentals Allowed |
Building
| Bathroom Total | 1 |
| Bedrooms Total | 4 |
| Appliances | Refrigerator, Dryer, Oven, Washer |
| Architectural Style | Ranch |
| Constructed Date | 1960 |
| Construction Style Attachment | Detached |
| Cooling Type | Wall Unit |
| Exterior Finish | Stucco |
| Heating Type | Forced Air |
| Roof Material | Asphalt Shingle |
| Roof Style | Unknown |
| Stories Total | 1 |
| Size Interior | 1,261 Ft2 |
| Type | House |
| Utility Water | Municipal Water |
Parking
| See Remarks | |
| R V |
Land
| Acreage | No |
| Sewer | Municipal Sewage System |
| Size Irregular | 0.24 |
| Size Total | 0.24 Ac|under 1 Acre |
| Size Total Text | 0.24 Ac|under 1 Acre |
| Zoning Type | Unknown |
Rooms
| Level | Type | Length | Width | Dimensions |
|---|---|---|---|---|
| Basement | Workshop | 11'10'' x 19'6'' | ||
| Basement | Utility Room | 11'11'' x 8'5'' | ||
| Basement | Family Room | 14'4'' x 22'1'' | ||
| Basement | Storage | 11'11'' x 8'5'' | ||
| Basement | Bedroom | 12'11'' x 14'11'' | ||
| Main Level | Living Room | 13'3'' x 15'3'' | ||
| Main Level | Laundry Room | 6'9'' x 8'10'' | ||
| Main Level | Kitchen | 12'7'' x 15'3'' | ||
| Main Level | Primary Bedroom | 12'4'' x 8'10'' | ||
| Main Level | Bedroom | 9'4'' x 9'10'' | ||
| Main Level | Bedroom | 9'5'' x 9'10'' | ||
| Main Level | 4pc Bathroom | Measurements not available |
https://www.realtor.ca/real-estate/27542114/1826-fairford-drive-penticton-main-south
Contact Us
Contact us for more information
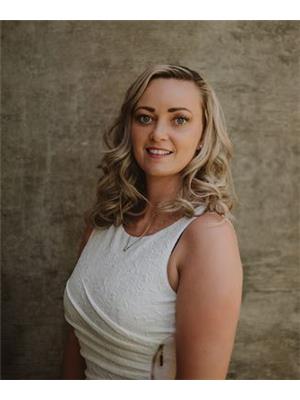
Gina De Roos
302 Eckhardt Avenue West
Penticton, British Columbia V2A 2A9
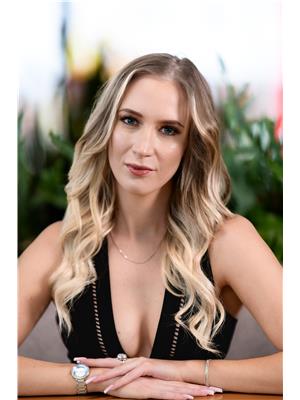
Celeste Burechailo
302 Eckhardt Avenue West
Penticton, British Columbia V2A 2A9

