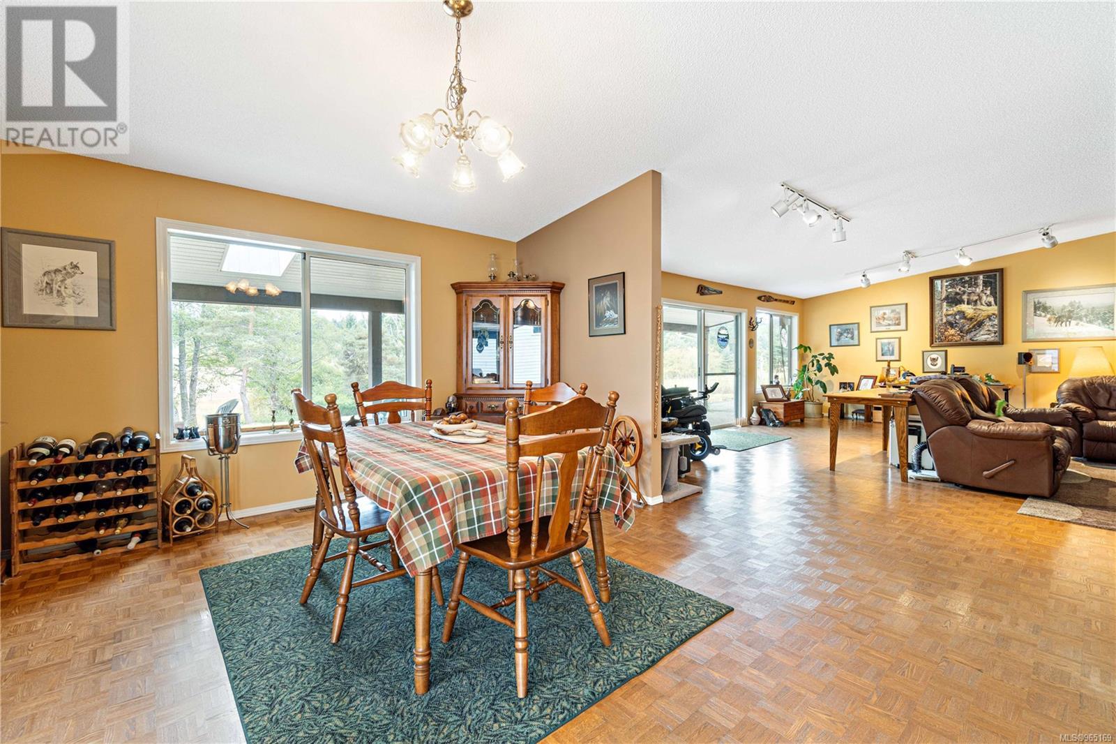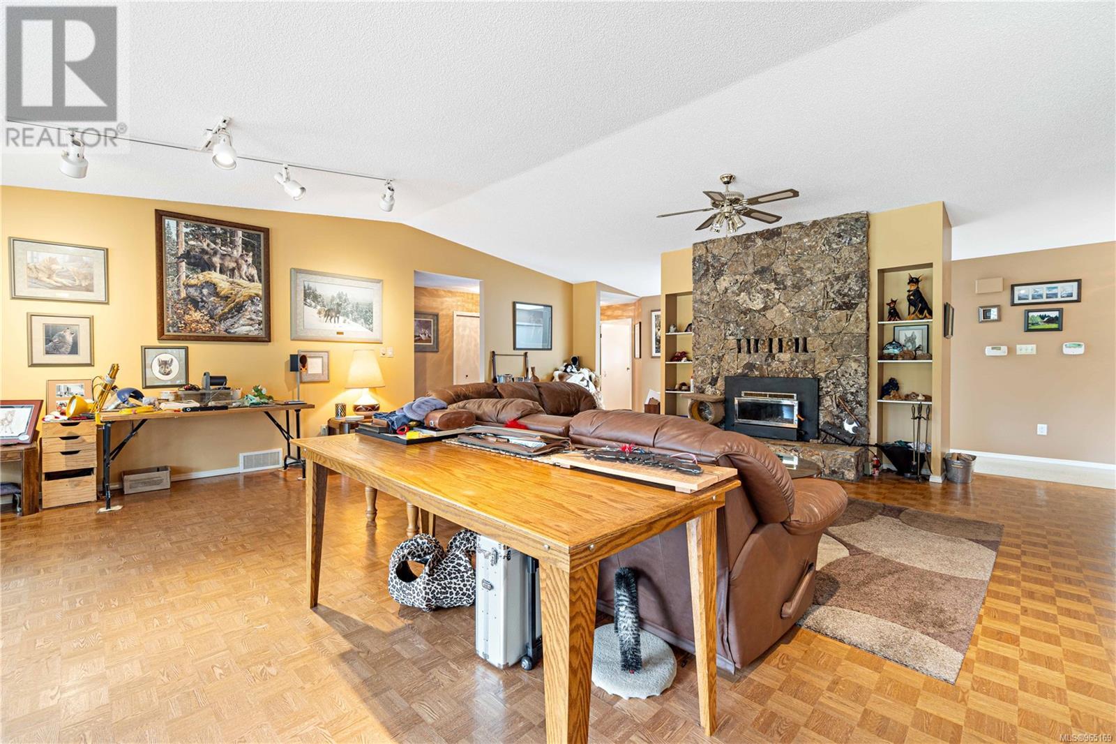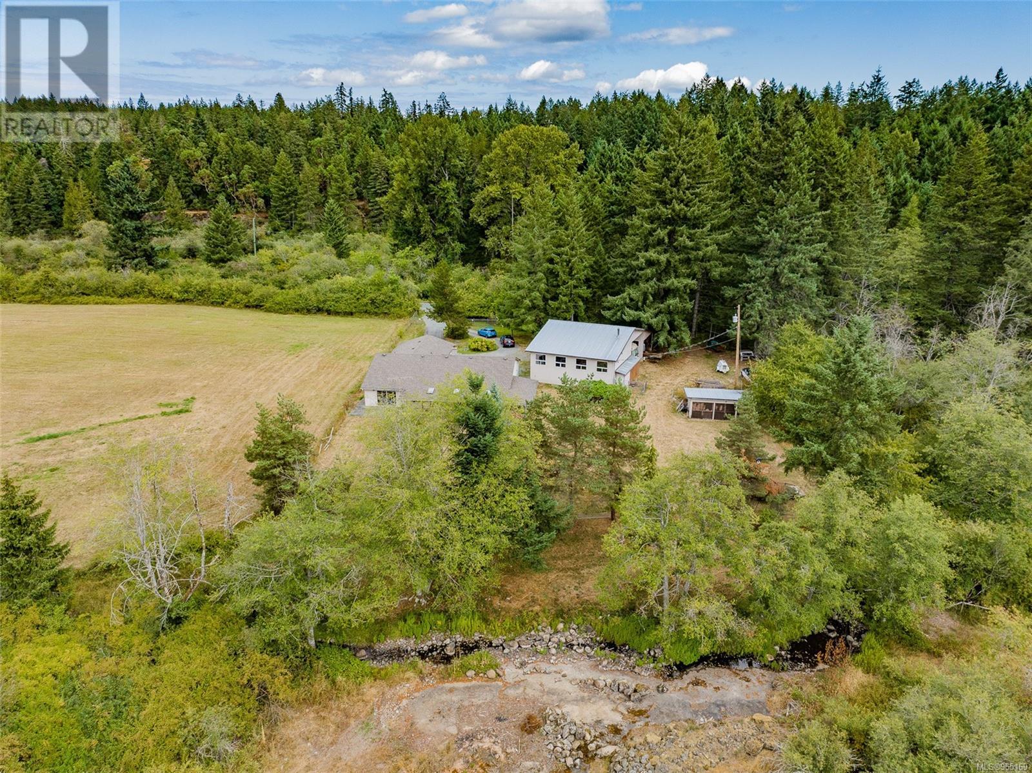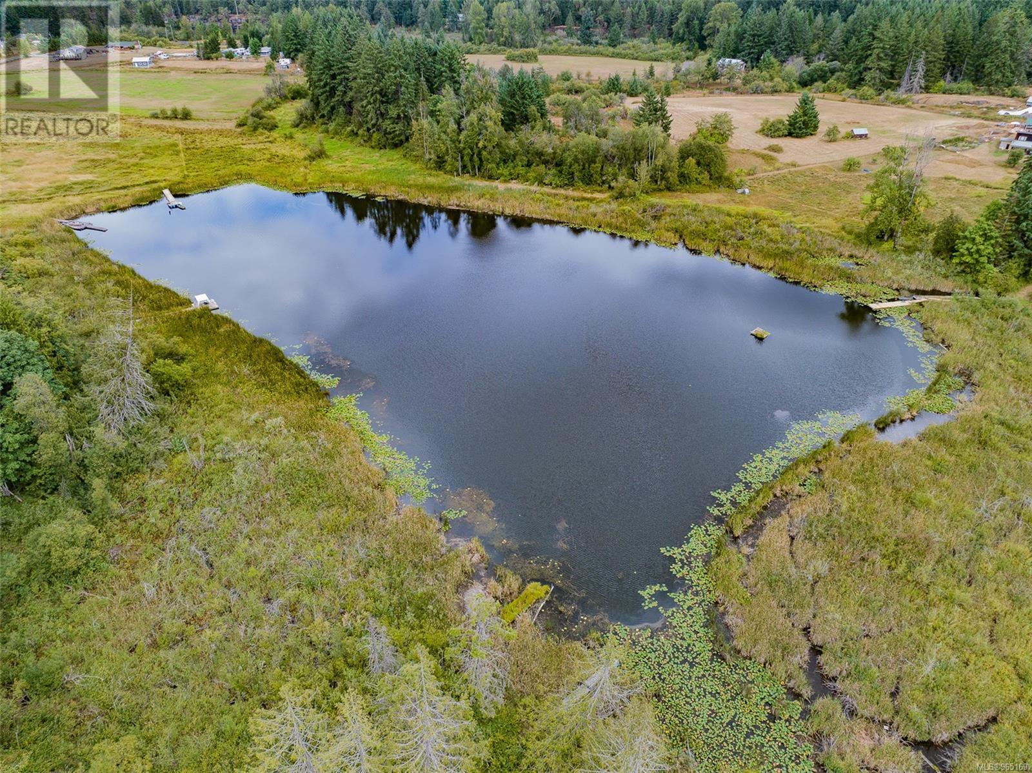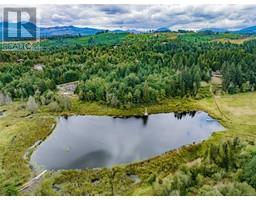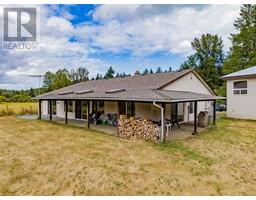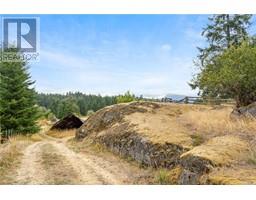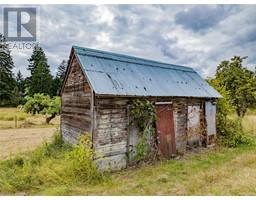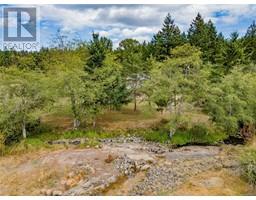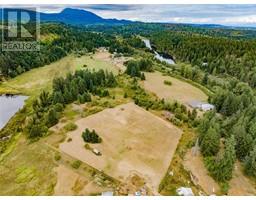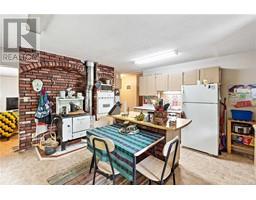2445 Godfrey Rd Nanaimo, British Columbia V9X 1E6
$2,249,000
This spectacular 20+ acre property with lake frontage features a custom-built 2,342 sq. ft. 3-bedroom rancher, designed for wheelchair accessibility, complete with an attached 2-car garage. Enjoy the tranquil setting with a beautiful stream running behind the house. The estate also includes an additional 2,188 sq. ft. 2-bedroom house, a 1,129 sq. ft. workshop, an 870 sq. ft. undercover RV carport, a 714 sq. ft. shop/barn, and several other buildings. The main house offers 3 bedrooms, 2 bathrooms, a spacious open-concept living room, dining room, and laundry area. Take in the expansive views of the acreage from the wraparound covered patio. The large workshop is versatile, ready for any project or use you envision. The second home, currently tenanted, provides 2 bedrooms, 1 bathroom, and 2 decks, making it perfect for extended family or generating rental income. The property is adorned with rolling fields, a scenic viewpoint, numerous trees, and fenced areas suitable for livestock. It boasts easy access to Nanaimo while maintaining a completely rural ambiance. Located in the ALR, this prime location is just minutes from town. (id:59116)
Property Details
| MLS® Number | 965169 |
| Property Type | Single Family |
| Neigbourhood | Extension |
| Features | Acreage, Central Location, Level Lot, Private Setting, Partially Cleared, Other |
| ParkingSpaceTotal | 10 |
| Structure | Patio(s), Patio(s), Patio(s) |
| ViewType | Lake View, Mountain View, Valley View |
| WaterFrontType | Waterfront On Lake |
Building
| BathroomTotal | 3 |
| BedroomsTotal | 5 |
| ConstructedDate | 1987 |
| CoolingType | Air Conditioned |
| FireplacePresent | Yes |
| FireplaceTotal | 2 |
| HeatingFuel | Electric, Wood |
| HeatingType | Heat Pump |
| SizeInterior | 3471 Sqft |
| TotalFinishedArea | 2342 Sqft |
| Type | House |
Land
| AccessType | Road Access |
| Acreage | Yes |
| SizeIrregular | 20.75 |
| SizeTotal | 20.75 Ac |
| SizeTotalText | 20.75 Ac |
| ZoningType | Agricultural |
Rooms
| Level | Type | Length | Width | Dimensions |
|---|---|---|---|---|
| Main Level | Laundry Room | 14'4 x 9'10 | ||
| Main Level | Patio | 19'6 x 11'10 | ||
| Main Level | Patio | 40'7 x 8'0 | ||
| Main Level | Patio | 26'0 x 8'0 | ||
| Main Level | Bedroom | 10'6 x 9'11 | ||
| Main Level | Bedroom | 12'0 x 10'6 | ||
| Main Level | Ensuite | 4-Piece | ||
| Main Level | Bathroom | 4-Piece | ||
| Main Level | Primary Bedroom | 16'6 x 15'7 | ||
| Main Level | Living Room | 26'5 x 24'3 | ||
| Main Level | Dining Room | 16'3 x 13'6 | ||
| Main Level | Dining Nook | 13'5 x 8'3 | ||
| Main Level | Kitchen | 16'2 x 11'6 | ||
| Other | Other | 13'1 x 6'10 | ||
| Other | Dining Room | 15'7 x 12'5 | ||
| Other | Kitchen | 15'6 x 14'11 | ||
| Other | Entrance | 5'4 x 4'0 | ||
| Other | Living Room | 16'10 x 14'4 | ||
| Other | Bathroom | 4-Piece | ||
| Other | Bedroom | 9'5 x 9'4 | ||
| Other | Primary Bedroom | 10'7 x 10'4 |
https://www.realtor.ca/real-estate/27045863/2445-godfrey-rd-nanaimo-extension
Interested?
Contact us for more information
Jamie Kolk
410a 1st Ave., Po Box 1300
Ladysmith, British Columbia V9G 1A9
















