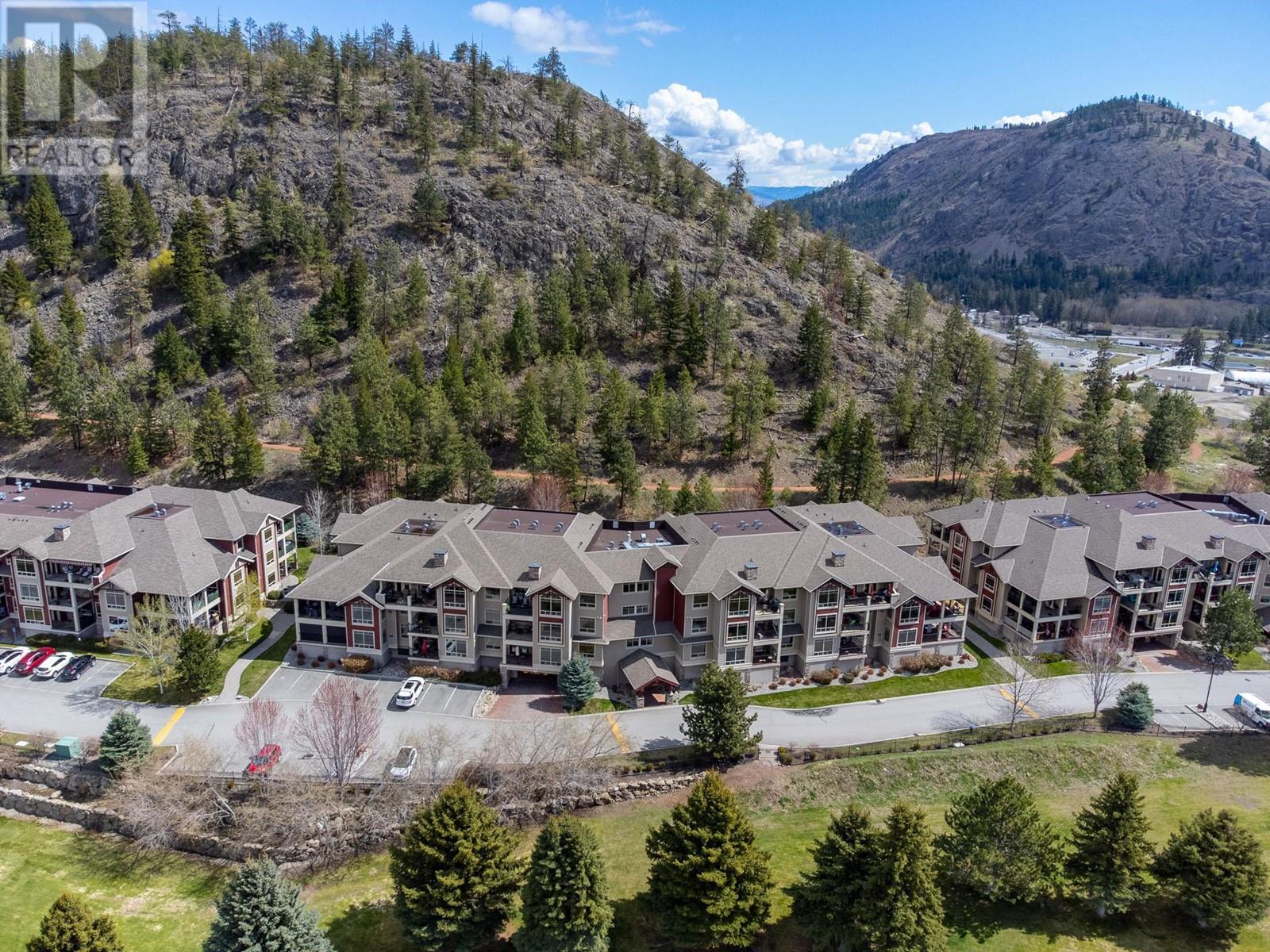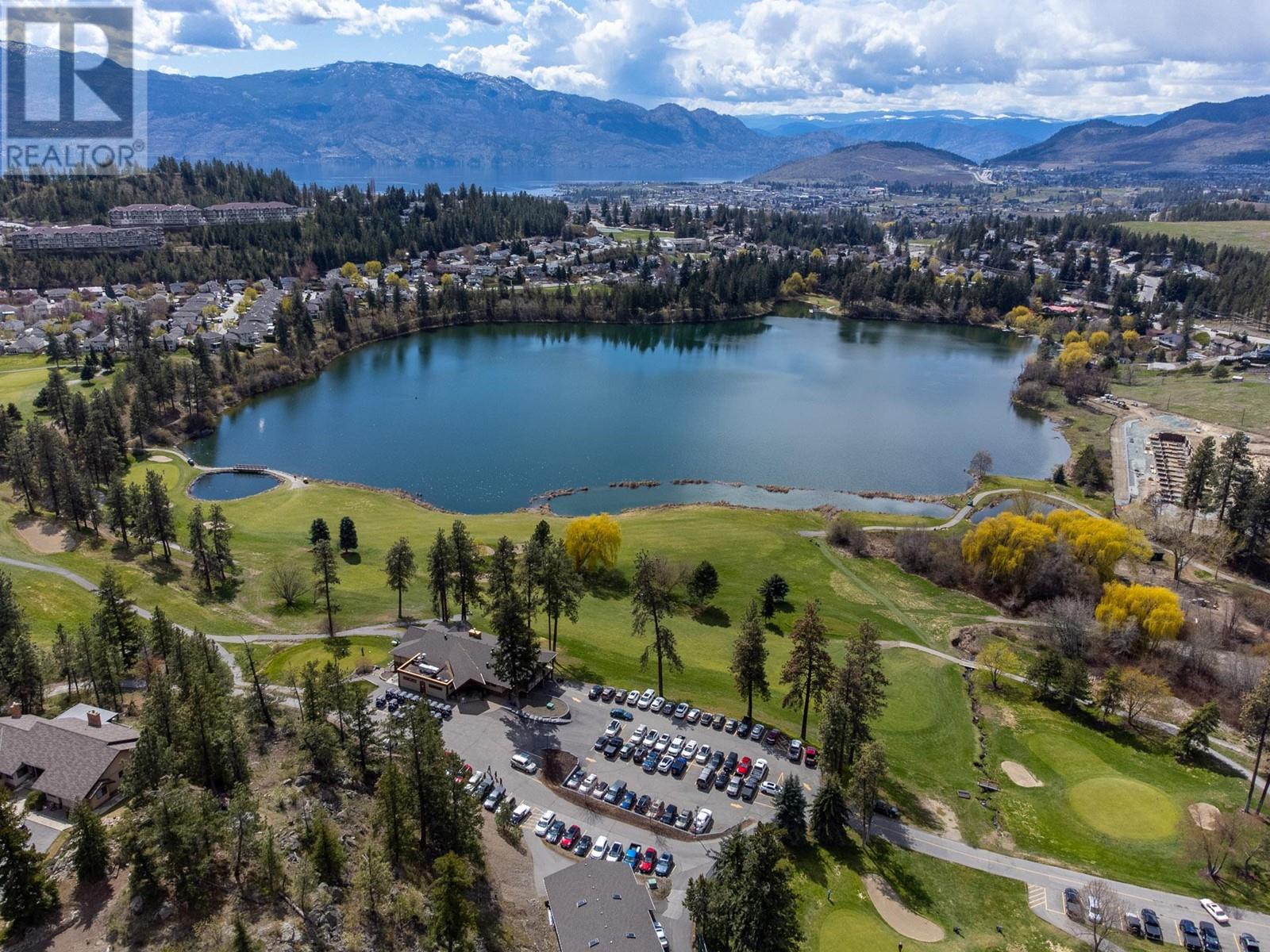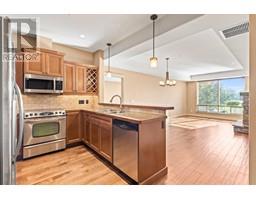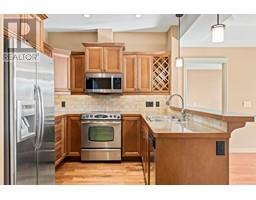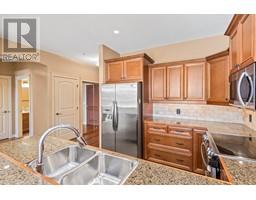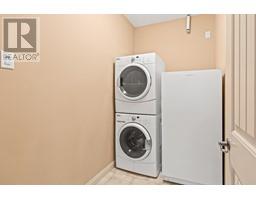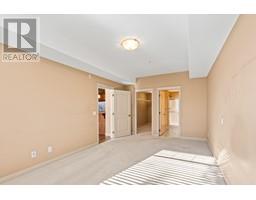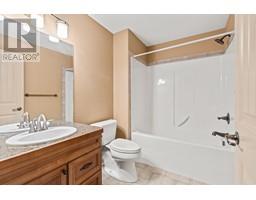2760 Auburn Road Unit# 102 West Kelowna, British Columbia V4T 4C2
$495,000Maintenance,
$429.78 Monthly
Maintenance,
$429.78 MonthlyWelcome to this stunning 2-bedroom, 2-bathroom apartment located in the sought-after Terravita Complex, where modern living meets nature's tranquility. Upon entry, you'll be greeted by an abundance of natural light, filling the spacious living room and open-concept kitchen, perfect for entertaining or relaxing in style. Step onto your private patio and enjoy breathtaking views of Shannon Lake Golf Course, offering a serene backdrop for morning coffees or evening unwinding. The prime location puts you just steps away from scenic hiking trails, while families will appreciate the short walking distance to both elementary and middle schools. For golf lovers, the course is quite literally next door, offering the ultimate in convenience. Don't miss the chance to make this exceptional home yours—schedule your showing today and embrace the Shannon Lake lifestyle! (id:59116)
Property Details
| MLS® Number | 10326308 |
| Property Type | Single Family |
| Neigbourhood | Shannon Lake |
| CommunityFeatures | Pets Allowed |
| ParkingSpaceTotal | 1 |
| StorageType | Storage, Locker |
Building
| BathroomTotal | 2 |
| BedroomsTotal | 2 |
| ConstructedDate | 2008 |
| CoolingType | Central Air Conditioning |
| FireplaceFuel | Electric |
| FireplacePresent | Yes |
| FireplaceType | Unknown |
| HeatingType | Forced Air |
| RoofMaterial | Asphalt Shingle |
| RoofStyle | Unknown |
| StoriesTotal | 1 |
| SizeInterior | 1226 Sqft |
| Type | Apartment |
| UtilityWater | Municipal Water |
Parking
| See Remarks | |
| Underground | 1 |
Land
| Acreage | No |
| Sewer | Municipal Sewage System |
| SizeTotalText | Under 1 Acre |
| ZoningType | Unknown |
Rooms
| Level | Type | Length | Width | Dimensions |
|---|---|---|---|---|
| Main Level | Other | 5' x 12'1'' | ||
| Main Level | Utility Room | 3'2'' x 2'6'' | ||
| Main Level | Primary Bedroom | 11'1'' x 18'9'' | ||
| Main Level | Living Room | 12'6'' x 14'11'' | ||
| Main Level | Laundry Room | 9' x 5'3'' | ||
| Main Level | Kitchen | 9'2'' x 9' | ||
| Main Level | Dining Room | 12'6'' x 8'8'' | ||
| Main Level | Bedroom | 11'1'' x 14' | ||
| Main Level | 4pc Ensuite Bath | 5'10'' x 12' | ||
| Main Level | 4pc Bathroom | 6'2'' x 8'8'' |
https://www.realtor.ca/real-estate/27548048/2760-auburn-road-unit-102-west-kelowna-shannon-lake
Interested?
Contact us for more information
Bryanna Marie
#14 - 1470 Harvey Avenue
Kelowna, British Columbia V1Y 9K8
Staci Champagne
#14 - 1470 Harvey Avenue
Kelowna, British Columbia V1Y 9K8




























