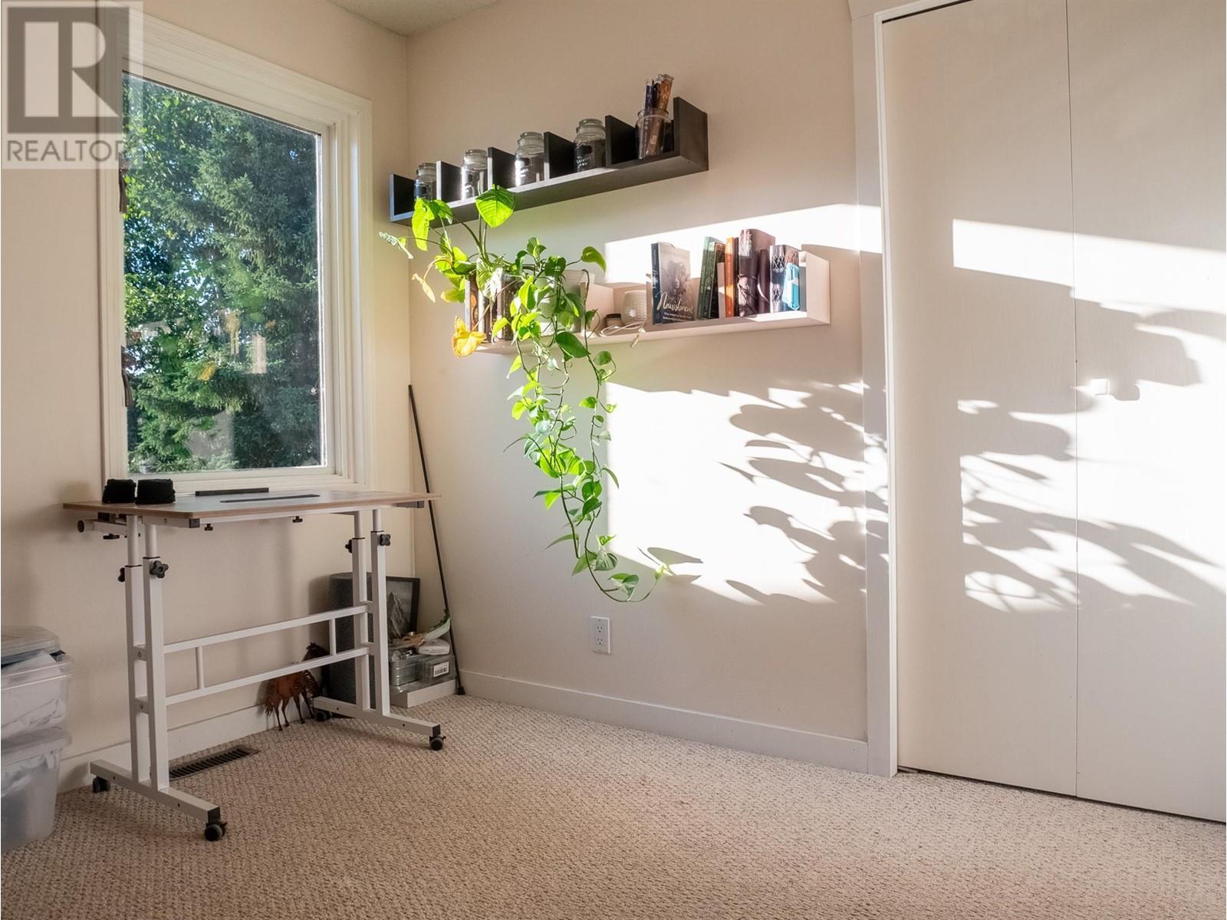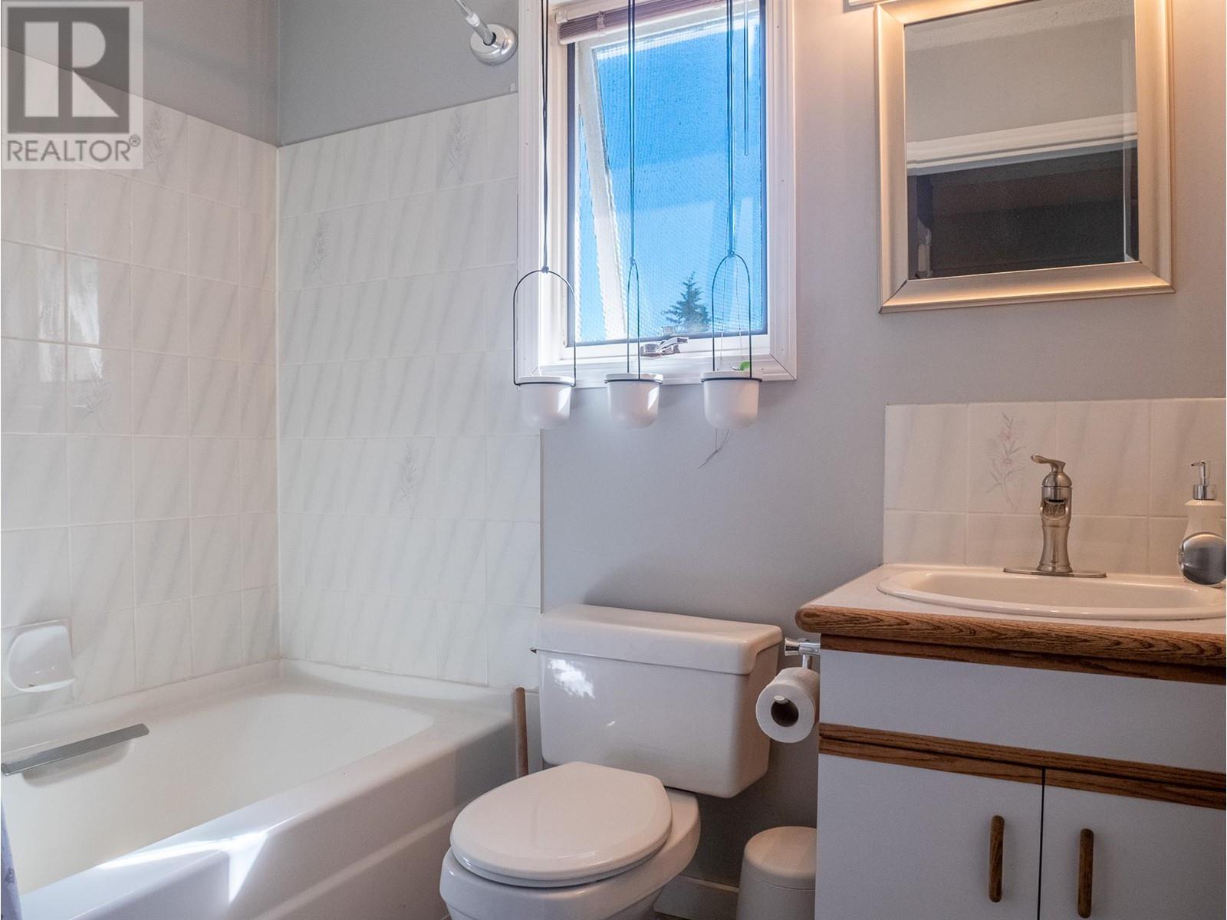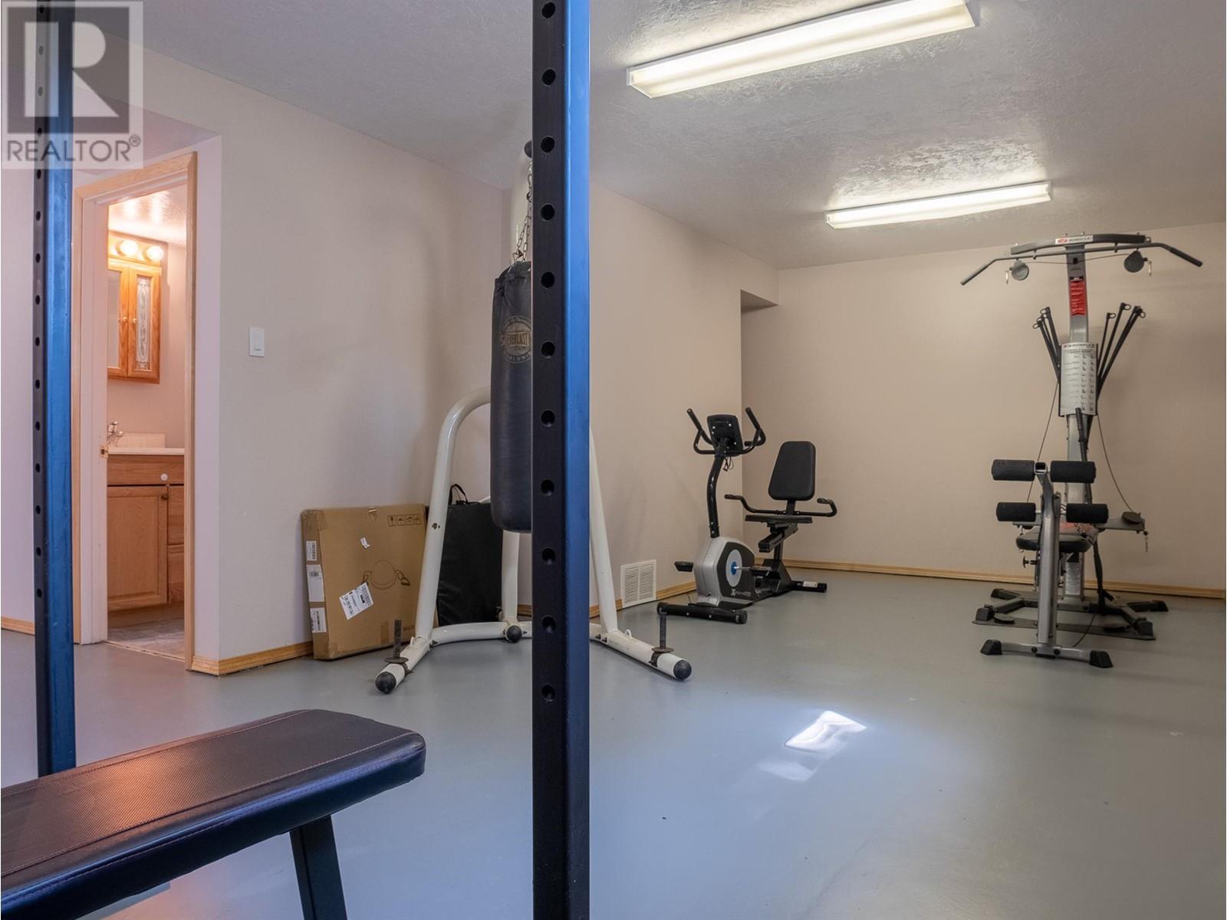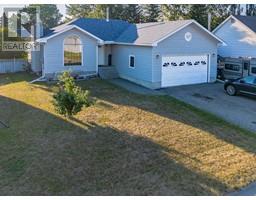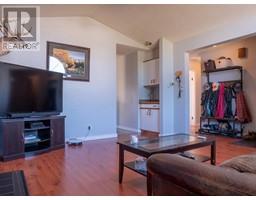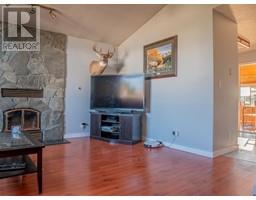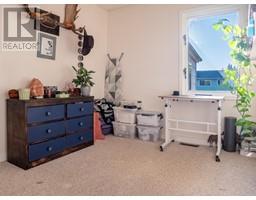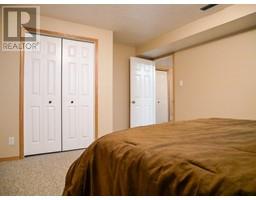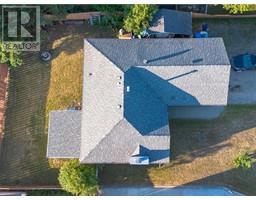10720 Cottonwood Crescent Dawson Creek, British Columbia V1G 4M4
$339,900
Welcome to Willowbrook, one of Dawson Creek’s premier family subdivisions! This impeccably maintained home boasts 3 bedrooms and 2 bathrooms on the main floor, including a master suite with a walk-in closet and 3-piece en suite bathroom. Enjoy your morning coffee in the sunroom as you watch the kids play in the spacious backyard or relish some peace and quiet while they explore the neighborhood with friends. The versatile basement offers endless possibilities: a home gym, rec room, playroom – the sky's the limit! It features a third bathroom, a substantial storage room, and an additional room that could easily serve as a fourth bedroom with a simple window upgrade. With an attached double garage and a generous driveway, there’s ample parking for guests and family alike. The living room fireplace is connected to the heating system, allowing it's heat to be distributed throughout the house! This home is truly a gem with so much to offer. Don’t miss out – contact me or your preferred agent today to schedule a showing! (id:59116)
Property Details
| MLS® Number | 10320131 |
| Property Type | Single Family |
| Neigbourhood | Dawson Creek |
| Parking Space Total | 2 |
Building
| Bathroom Total | 3 |
| Bedrooms Total | 3 |
| Appliances | Refrigerator, Dishwasher, Oven - Electric, Range - Electric, Microwave, Washer & Dryer |
| Basement Type | Full |
| Constructed Date | 1990 |
| Construction Style Attachment | Detached |
| Flooring Type | Mixed Flooring |
| Foundation Type | Preserved Wood |
| Heating Type | Forced Air, See Remarks |
| Roof Material | Asphalt Shingle |
| Roof Style | Unknown |
| Stories Total | 2 |
| Size Interior | 2,396 Ft2 |
| Type | House |
| Utility Water | Municipal Water |
Parking
| Attached Garage | 2 |
Land
| Acreage | No |
| Sewer | Municipal Sewage System |
| Size Irregular | 0.16 |
| Size Total | 0.16 Ac|under 1 Acre |
| Size Total Text | 0.16 Ac|under 1 Acre |
| Zoning Type | Unknown |
Rooms
| Level | Type | Length | Width | Dimensions |
|---|---|---|---|---|
| Basement | Storage | 13'10'' x 13'3'' | ||
| Basement | 3pc Bathroom | Measurements not available | ||
| Basement | Recreation Room | 25'11'' x 11'6'' | ||
| Basement | Den | 16'5'' x 11'6'' | ||
| Main Level | 3pc Ensuite Bath | Measurements not available | ||
| Main Level | Dining Room | 15'1'' x 11'9'' | ||
| Main Level | Laundry Room | 5'6'' x 6'3'' | ||
| Main Level | 4pc Bathroom | 6'2'' x 6'2'' | ||
| Main Level | Bedroom | 9'9'' x 9'3'' | ||
| Main Level | Bedroom | 9'2'' x 8'8'' | ||
| Main Level | Primary Bedroom | 12'8'' x 11'8'' | ||
| Main Level | Living Room | 15'6'' x 13'3'' | ||
| Main Level | Kitchen | 12'2'' x 10'5'' |
https://www.realtor.ca/real-estate/27196244/10720-cottonwood-crescent-dawson-creek-dawson-creek
Contact Us
Contact us for more information

Cutter Taylor
https://cuttertaylor.remaxdawsoncreek.ca/
https://www.facebook.com/cutterrealty
https://www.instagram.com/cuttertaylorrealestate/?hl=en
10224 - 10th Street
Dawson Creek, British Columbia V1G 3T4
(250) 782-8181
www.dawsoncreekrealty.britishcolumbia.remax.ca/

















