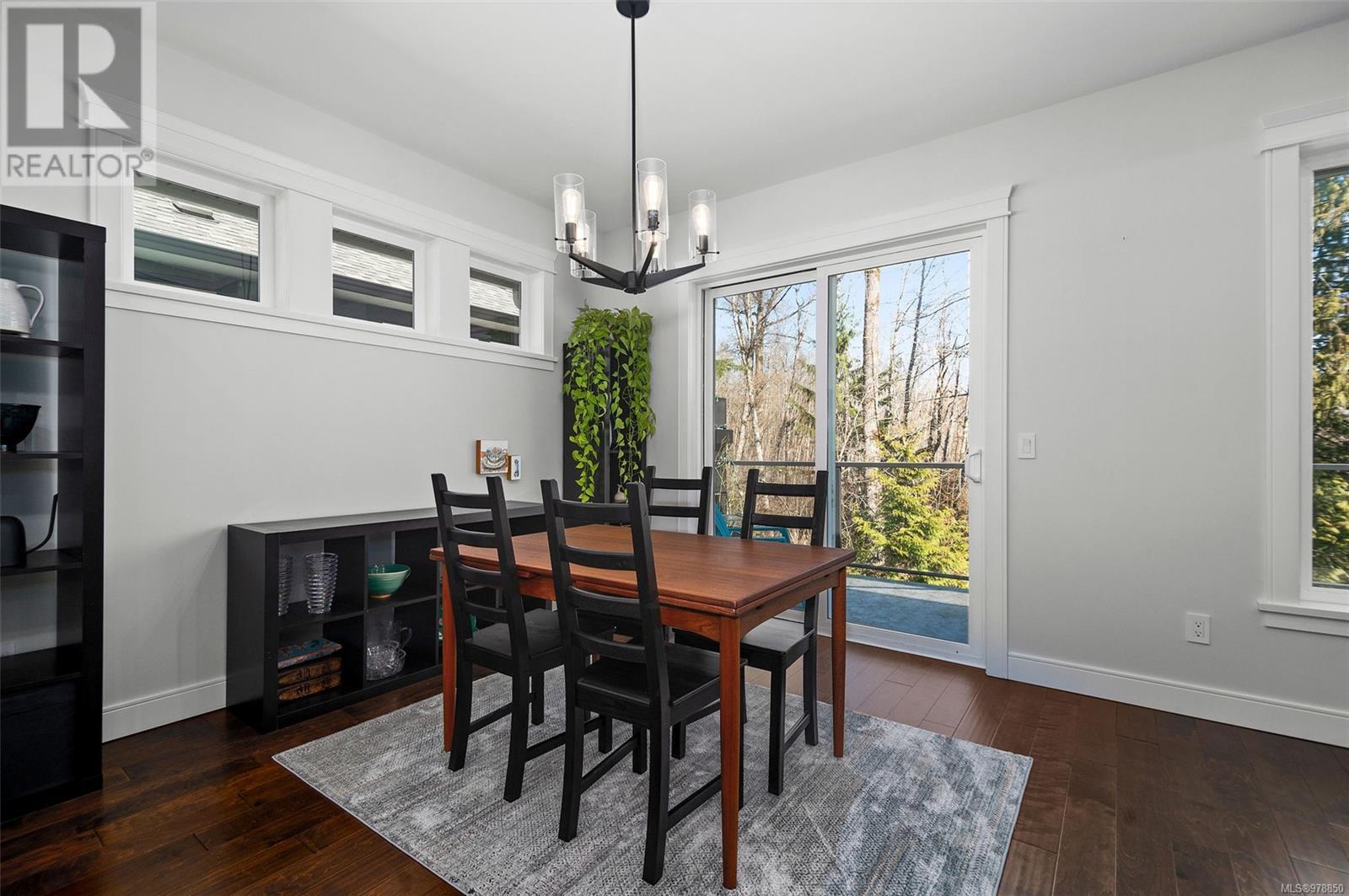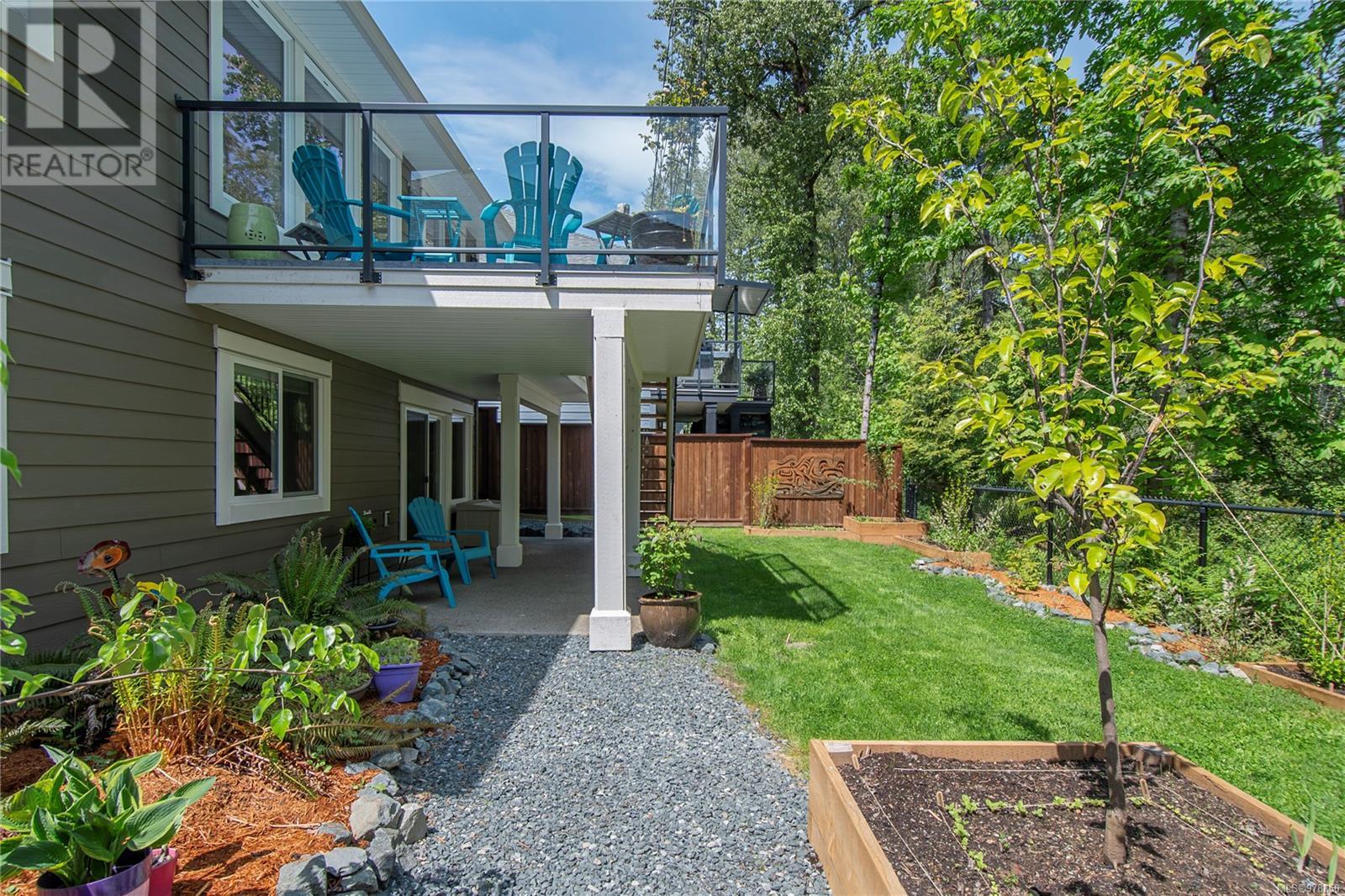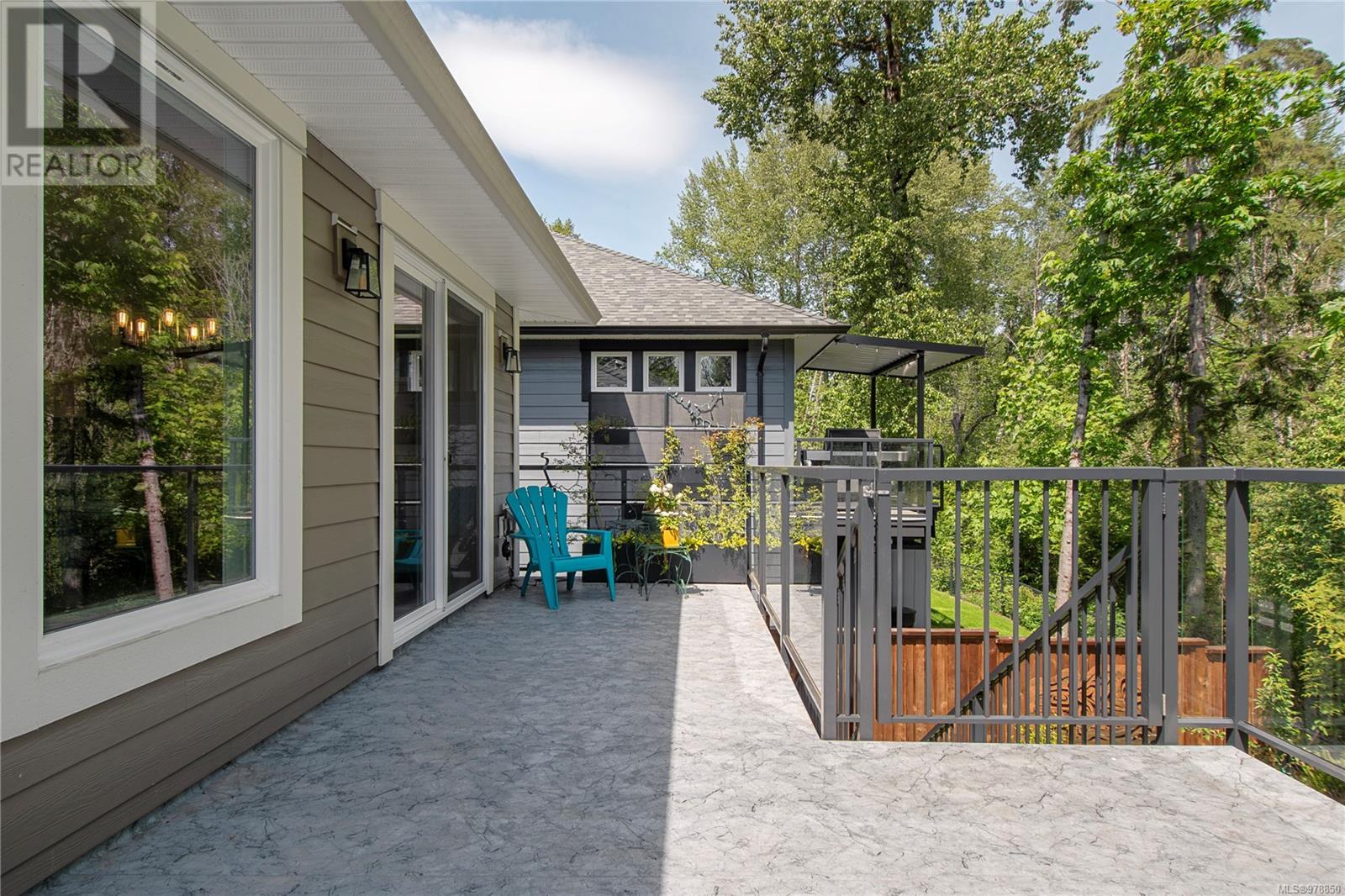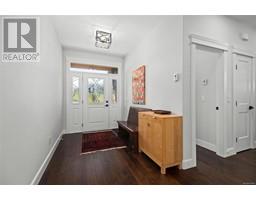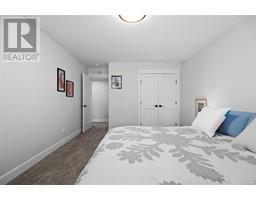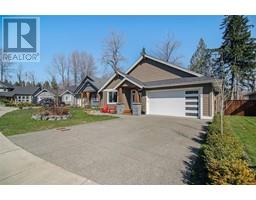13 2880 Arden Rd Courtenay, British Columbia V9N 0E9
$1,040,000Maintenance,
$101 Monthly
Maintenance,
$101 MonthlyTucked in the tranquil Courtenay West, 13 at Ridgewood Estates is a stunning, four years young family haven exuding quality, style, and space. With its open-plan design, this home boasts deluxe finishes, including in-floor radiant hot water heat, a chefs kitchen with a vast island, gas range, quartz counters, and hardwood flooring. The living room features a captivating step-up ceiling and overlooks the protected Piercy Creek Greenway, offering scenic views from both levels. The main level master suite is a retreat with a beautiful ensuite and spacious walk-in closet. Downstairs, discover a family room, 4-piece bath, two large bedrooms, and an impressive storage room. Conveniently located near amenities, Ridgewood Estates offers the perfect blend of seclusion and accessibility. Come experience the allure of 13 at Ridgewood Estates – where modern elegance meets comfort. (id:59116)
Property Details
| MLS® Number | 978850 |
| Property Type | Single Family |
| Neigbourhood | Courtenay West |
| Community Features | Pets Allowed, Family Oriented |
| Features | Cul-de-sac, Park Setting, Southern Exposure, Wooded Area, Other |
| Parking Space Total | 2 |
| Plan | Eps4701 |
Building
| Bathroom Total | 3 |
| Bedrooms Total | 4 |
| Architectural Style | Westcoast |
| Constructed Date | 2020 |
| Cooling Type | See Remarks |
| Fireplace Present | Yes |
| Fireplace Total | 1 |
| Heating Fuel | Natural Gas, Other |
| Heating Type | Baseboard Heaters |
| Size Interior | 2,976 Ft2 |
| Total Finished Area | 2551 Sqft |
| Type | House |
Parking
| Garage |
Land
| Access Type | Road Access |
| Acreage | No |
| Size Irregular | 4792 |
| Size Total | 4792 Sqft |
| Size Total Text | 4792 Sqft |
| Zoning Description | Cd-22 |
| Zoning Type | Residential |
Rooms
| Level | Type | Length | Width | Dimensions |
|---|---|---|---|---|
| Lower Level | Bathroom | 11'2 x 14'10 | ||
| Lower Level | Den | 7'6 x 9'1 | ||
| Lower Level | Bedroom | 11'10 x 17'8 | ||
| Lower Level | Bedroom | 11'6 x 17'8 | ||
| Lower Level | Family Room | 14'1 x 24'0 | ||
| Lower Level | Storage | 16'11 x 24'11 | ||
| Main Level | Bathroom | 4'9 x 8'11 | ||
| Main Level | Bedroom | 10'11 x 12'5 | ||
| Main Level | Laundry Room | 9'6 x 5'10 | ||
| Main Level | Ensuite | 9'1 x 8'6 | ||
| Main Level | Primary Bedroom | 12'10 x 18'6 | ||
| Main Level | Living Room | 11'6 x 20'11 | ||
| Main Level | Kitchen | 13'3 x 11'11 | ||
| Main Level | Dining Room | 13'3 x 11'4 |
https://www.realtor.ca/real-estate/27552570/13-2880-arden-rd-courtenay-courtenay-west
Contact Us
Contact us for more information
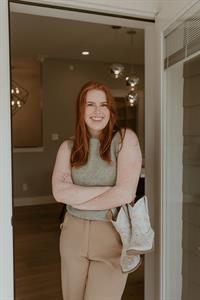
Emma Whittington
www.realtyinthecomoxvalley.com/
282 Anderton Road
Comox, British Columbia V9M 1Y2
(250) 339-2021
(888) 829-7205
(250) 339-5529
www.oceanpacificrealty.com/









