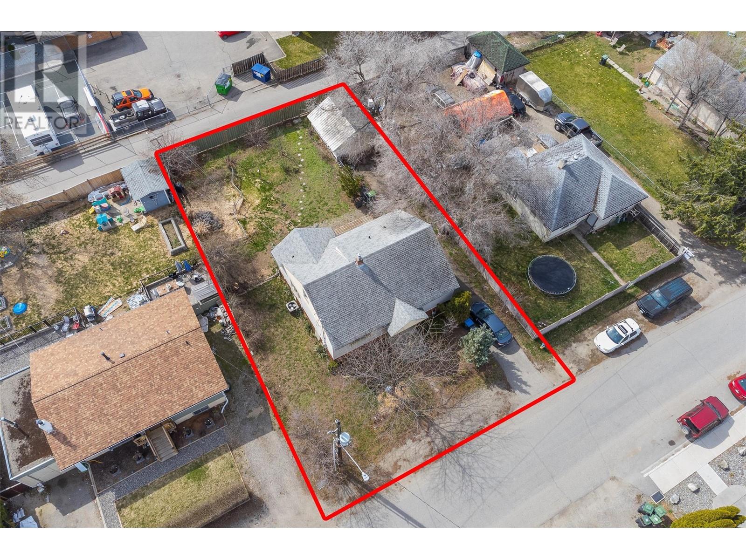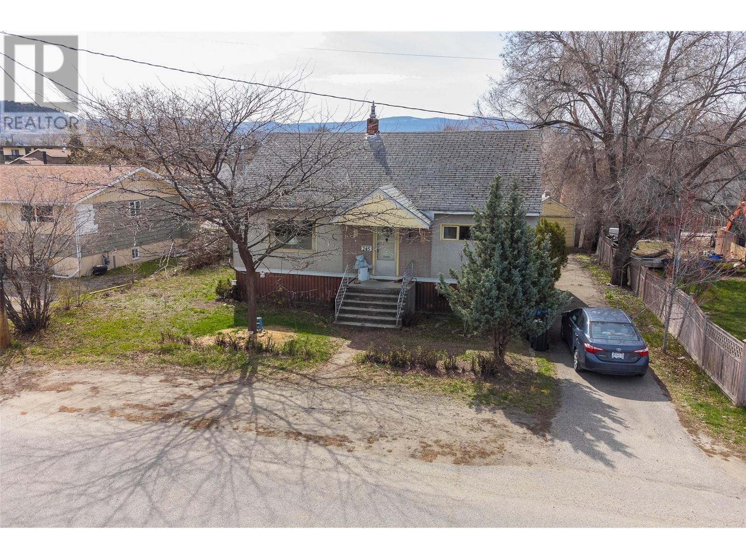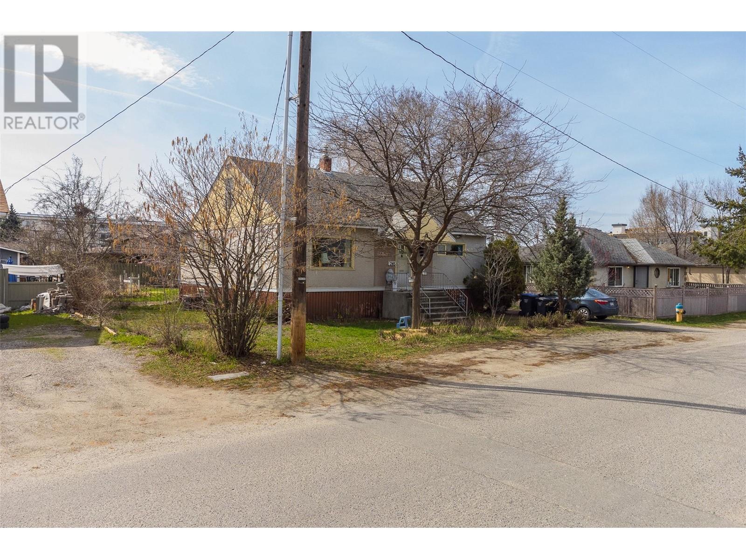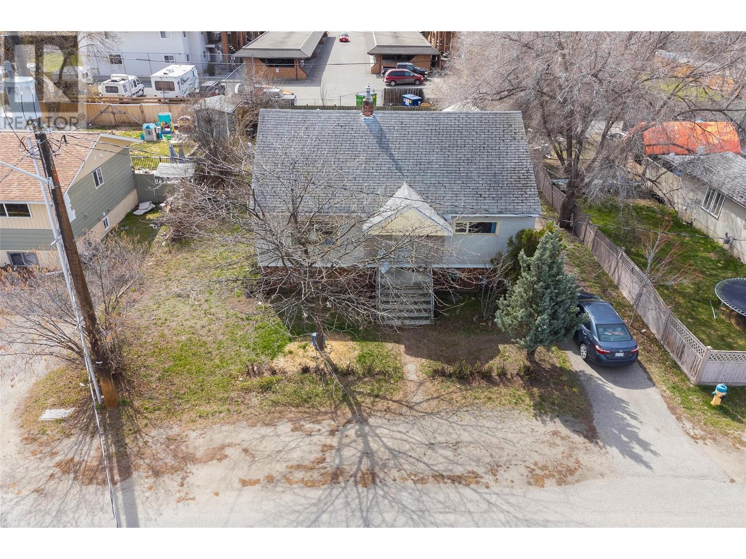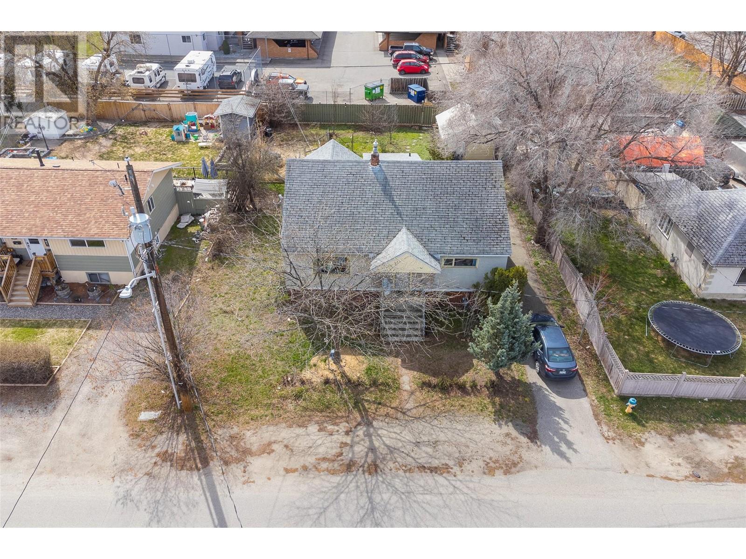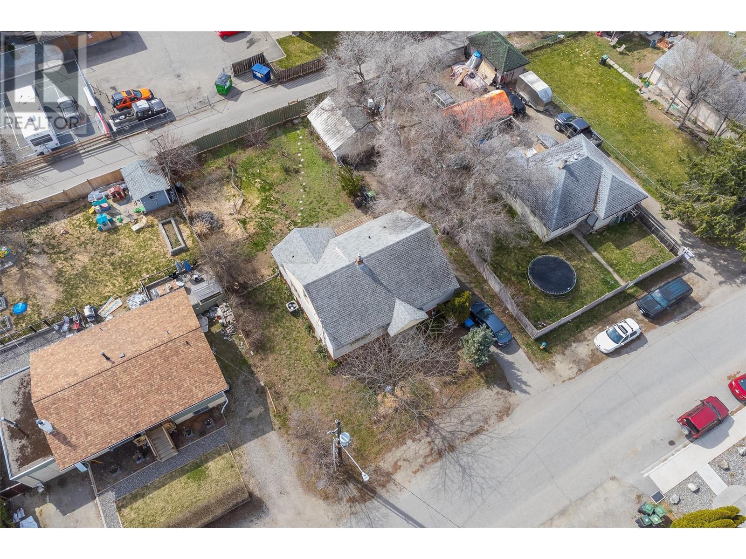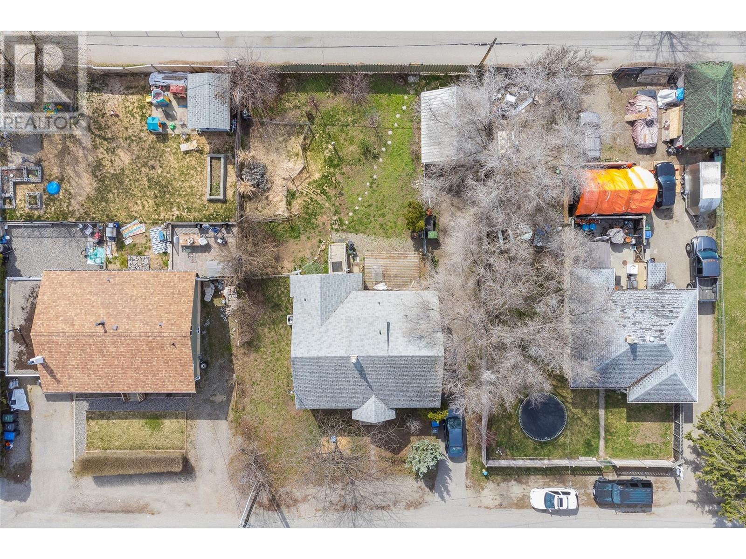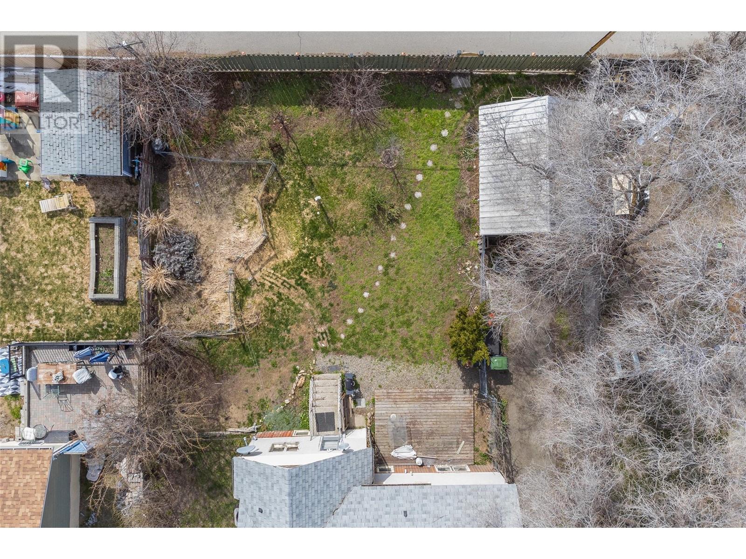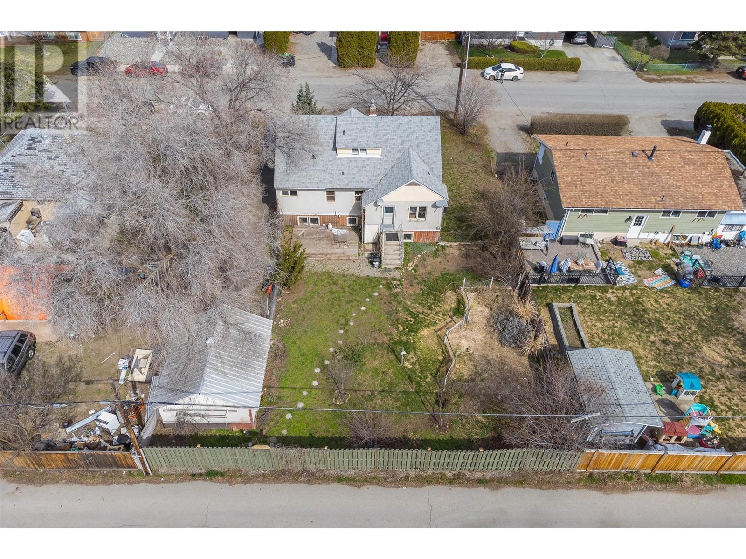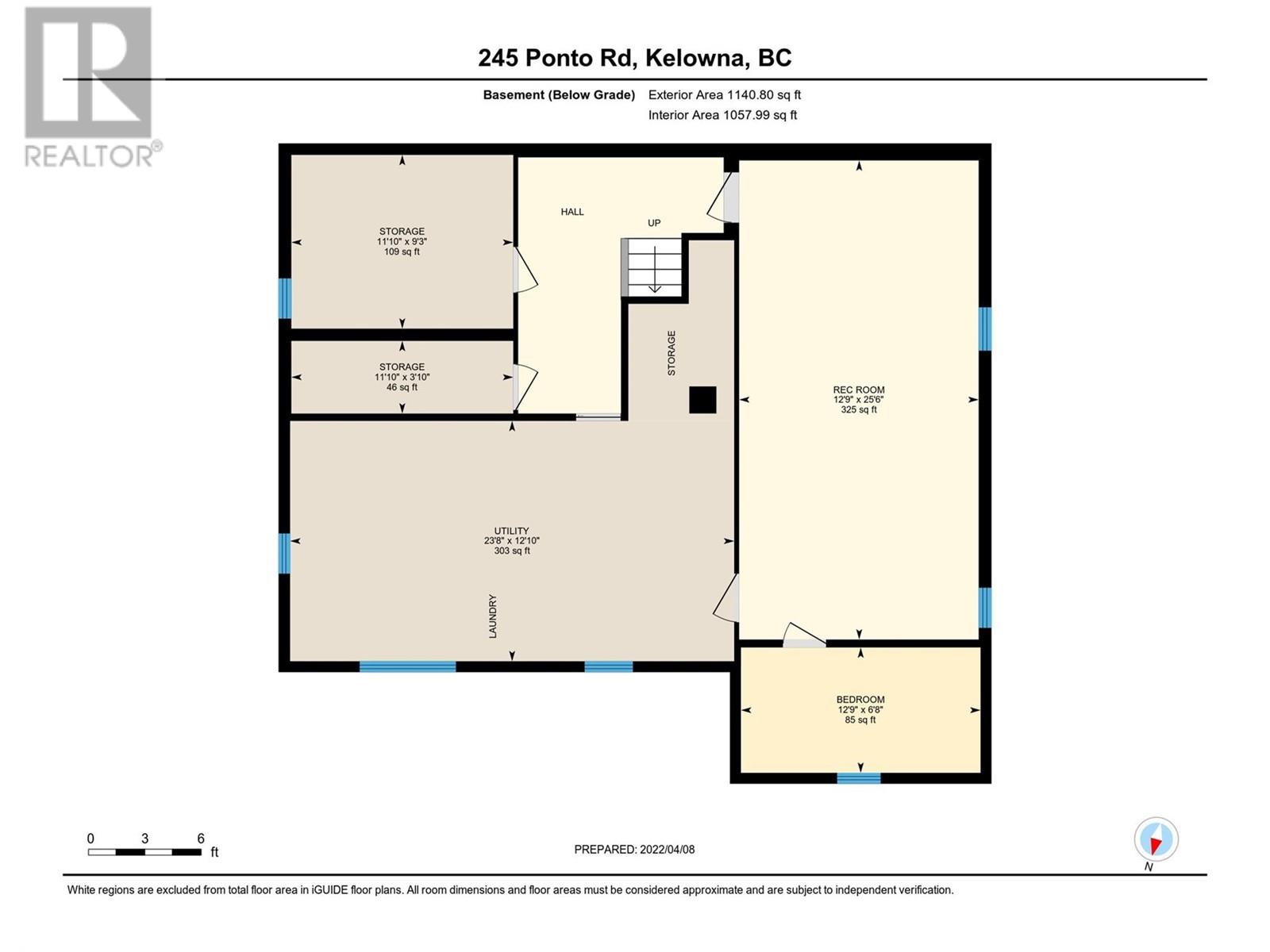245 Ponto Road Kelowna, British Columbia V1X 2G2
4 Bedroom
2 Bathroom
2101 sqft
See Remarks
Forced Air, See Remarks
$1,100,000
---News FLASH---Fresh off the press!! TRANSIT ORIENTATED DEVELOPMENT---potential to build up to 6 stories! WELCOME to Rutland's up-and-coming Urban Centre with possible permitted uses including townhouses, stacked townhouses, and apartment housing. Currently 2 properties listed side-by-side and reach out for info on other available in immediate vicinity! New to Rutland? Check out the website: https://www.ourrutland.ca All measurements are approximate (id:59116)
Property Details
| MLS® Number | 10302921 |
| Property Type | Single Family |
| Neigbourhood | Rutland North |
| ParkingSpaceTotal | 4 |
Building
| BathroomTotal | 2 |
| BedroomsTotal | 4 |
| BasementType | Full |
| ConstructedDate | 1951 |
| ConstructionStyleAttachment | Detached |
| CoolingType | See Remarks |
| ExteriorFinish | Brick, Stucco, Wood Siding |
| FireProtection | Smoke Detector Only |
| FlooringType | Hardwood |
| HeatingType | Forced Air, See Remarks |
| RoofMaterial | Asphalt Shingle |
| RoofStyle | Unknown |
| StoriesTotal | 3 |
| SizeInterior | 2101 Sqft |
| Type | House |
| UtilityWater | Irrigation District |
Parking
| See Remarks | |
| Detached Garage | 1 |
Land
| Acreage | No |
| FenceType | Fence |
| Sewer | Municipal Sewage System |
| SizeFrontage | 69 Ft |
| SizeIrregular | 0.18 |
| SizeTotal | 0.18 Ac|under 1 Acre |
| SizeTotalText | 0.18 Ac|under 1 Acre |
| ZoningType | Unknown |
Rooms
| Level | Type | Length | Width | Dimensions |
|---|---|---|---|---|
| Second Level | Primary Bedroom | 16'4'' x 17'9'' | ||
| Second Level | Full Bathroom | 5'3'' x 8'11'' | ||
| Second Level | Bedroom | 16'4'' x 15'8'' | ||
| Basement | Storage | 3'10'' x 11'10'' | ||
| Basement | Recreation Room | 25'6'' x 12'9'' | ||
| Basement | Utility Room | 12'10'' x 23'8'' | ||
| Basement | Storage | 9'3'' x 11'10'' | ||
| Basement | Bedroom | 6'8'' x 12'9'' | ||
| Main Level | Living Room | 13'5'' x 15'10'' | ||
| Main Level | Dining Room | 13'5'' x 9' | ||
| Main Level | Bedroom | 12'2'' x 14'1'' | ||
| Main Level | Mud Room | 5'7'' x 13'1'' | ||
| Main Level | Kitchen | 13'5'' x 12'3'' | ||
| Main Level | Den | 12' x 8' | ||
| Main Level | 4pc Bathroom | 8'7'' x 6'4'' |
https://www.realtor.ca/real-estate/26453408/245-ponto-road-kelowna-rutland-north
Interested?
Contact us for more information
Ruth Lamb
RE/MAX Kelowna
100 - 1553 Harvey Avenue
Kelowna, British Columbia V1Y 6G1
100 - 1553 Harvey Avenue
Kelowna, British Columbia V1Y 6G1

