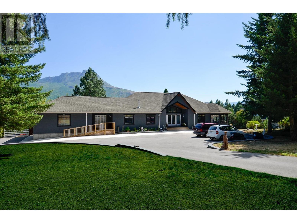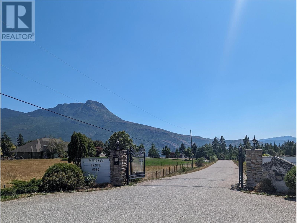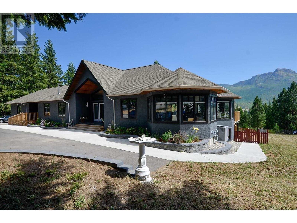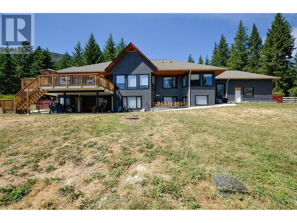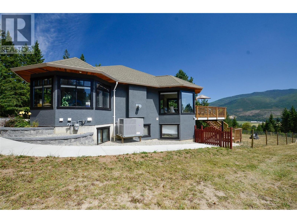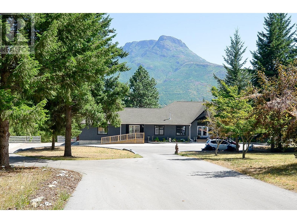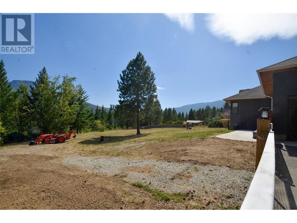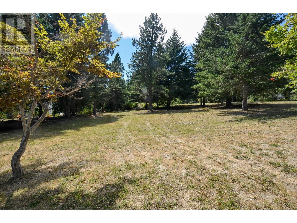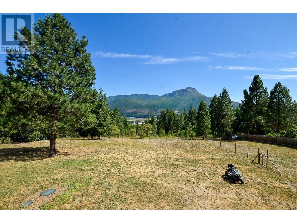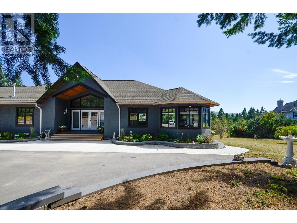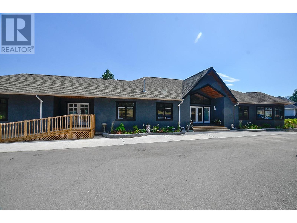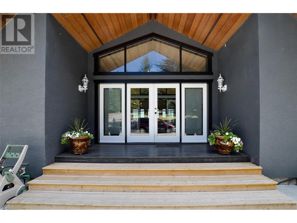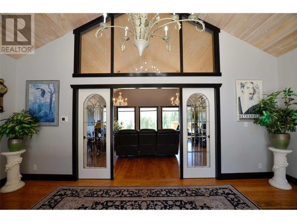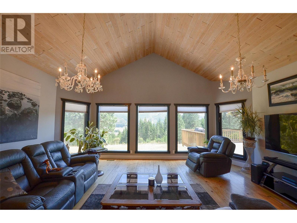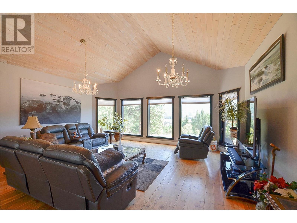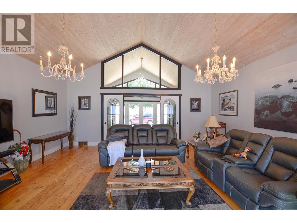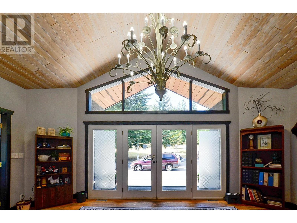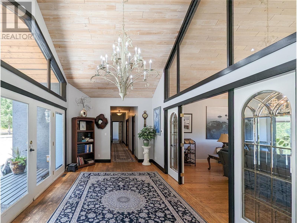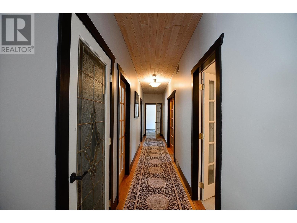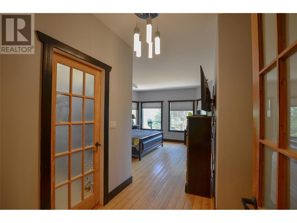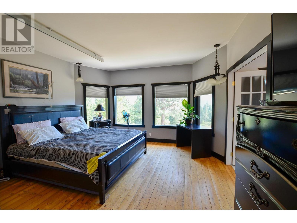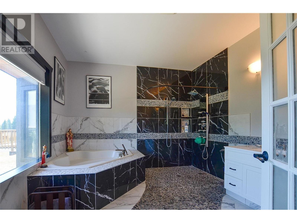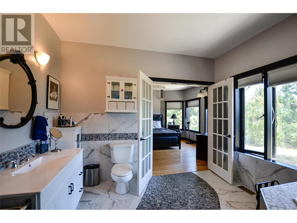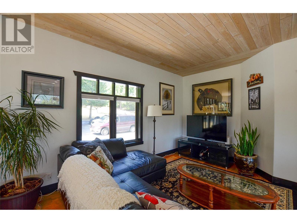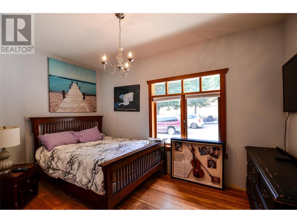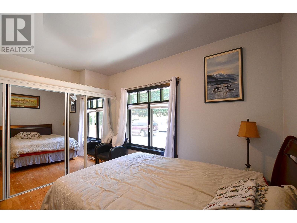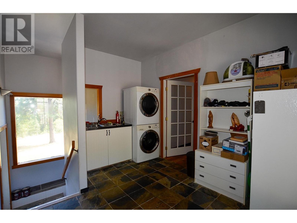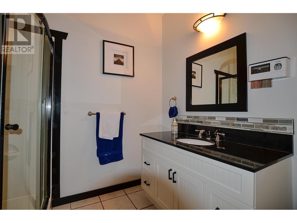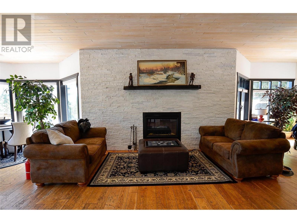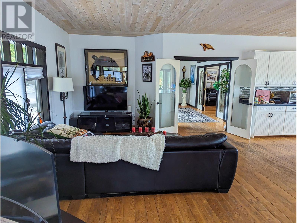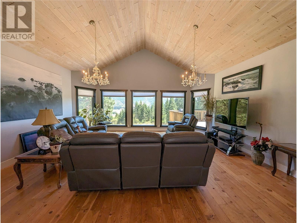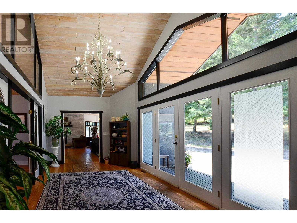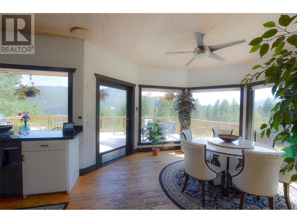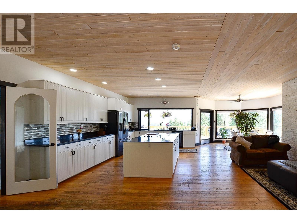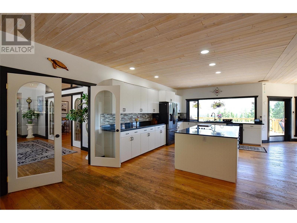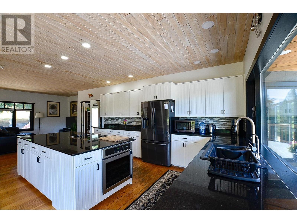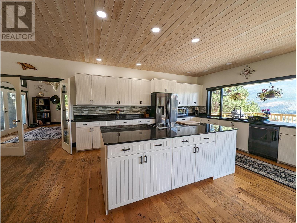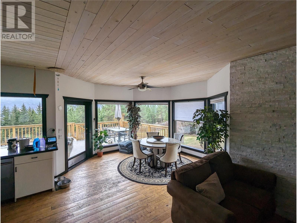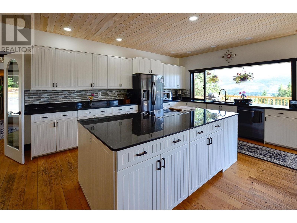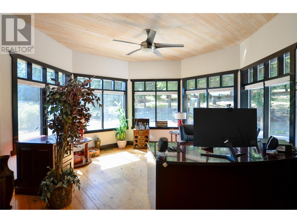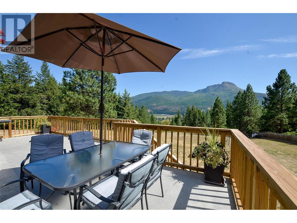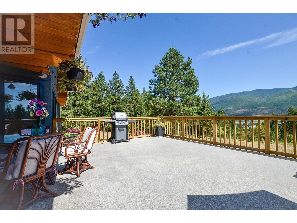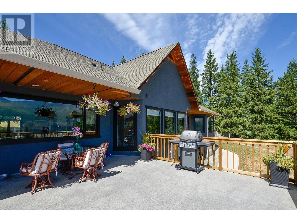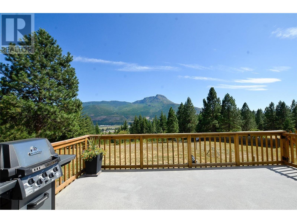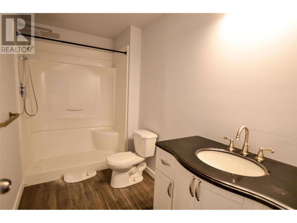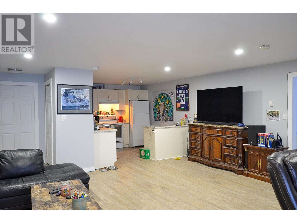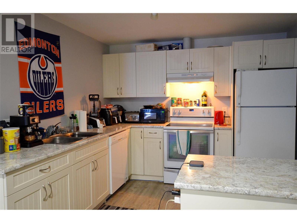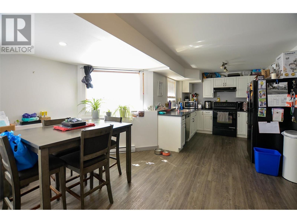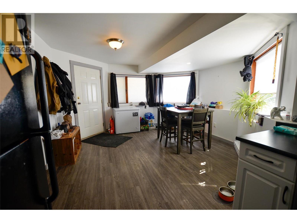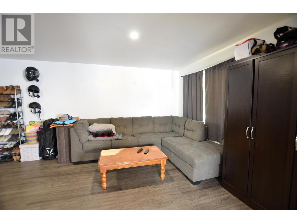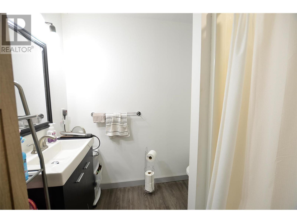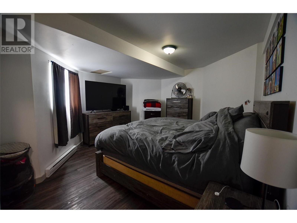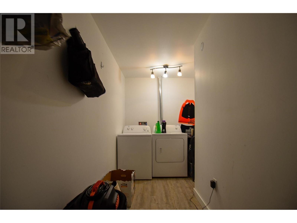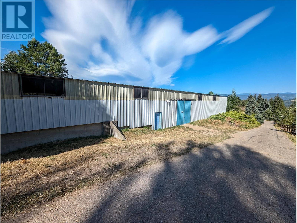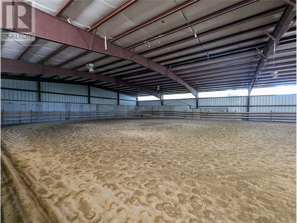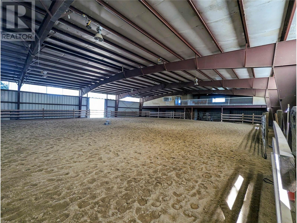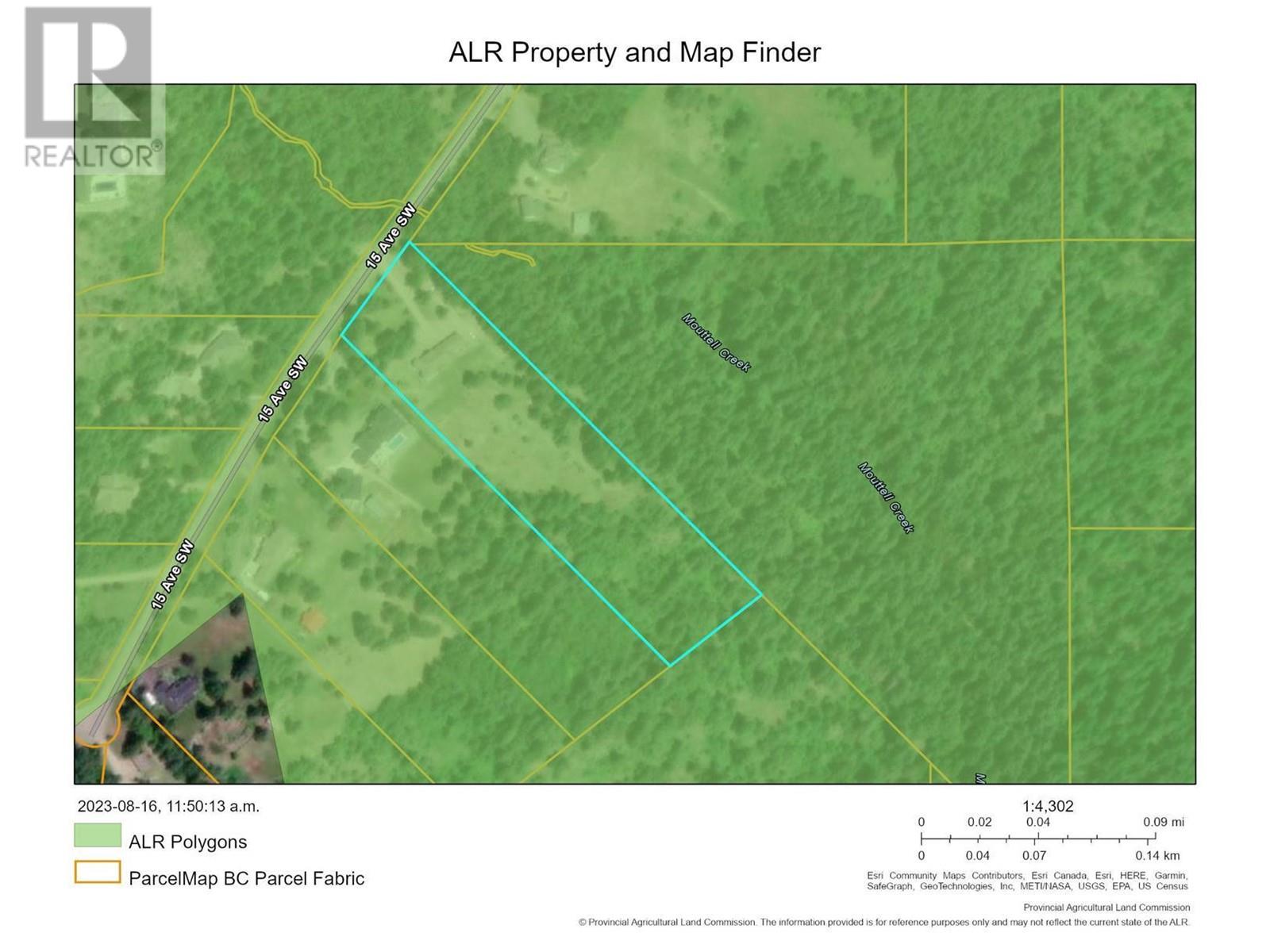6500 15 Avenue Sw Unit# 7 Lot# 7 Salmon Arm, British Columbia V1E 1R5
$1,449,000Maintenance, Ground Maintenance, Property Management, Other, See Remarks
$340.59 Monthly
Maintenance, Ground Maintenance, Property Management, Other, See Remarks
$340.59 MonthlyPrivate 5.3-acre property with spacious, accessible home and walk-out 2 bedroom suite in lower level. Part of the prestigious Panorama Ranch gated community, this bare-land strata includes use of a indoor equestrian riding arena which is just a short walk away from your own fenced pasture. The immaculate treed grounds and paved drive leads to your magnificent 5300 sq ft, 6 bedroom rancher with mountain views from both the main and lower levels. Facing the welcoming foyer is a formal great room, off to the left are the bedrooms, laundry, attached garage, and primary bedroom suite with a full ensuite featuring floor level barrier-free shower. The windows overlook your backyard and Mount Ida. To the right after entering is an amazing open space featuring pristine white large kitchen with island, sitting areas, gas fireplace and round dining are that opens onto a large deck. The downstairs is fully developed with a private separate suite for income, extra bedroom for family or caregiver, and access to the yard. This property is in the ALR allowing further development such as a garden, hobby farm and outbuildings as permitted within ALR, city of Salmon Arm, and strata bylaws. This excellent location is close to the city of Salmon Arm and very close to the recreational area of Fly Hills where horseback riding, snowmobiling, ATVing, hiking and mountain biking are all permitted. Many trails have been developed for use by the local club. (id:59116)
Property Details
| MLS® Number | 10309561 |
| Property Type | Single Family |
| Neigbourhood | SW Salmon Arm |
| Community Name | Panorama Ranch Estates |
| Amenities Near By | Golf Nearby, Recreation, Schools, Shopping |
| Community Features | Rural Setting, Recreational Facilities, Pets Allowed, Rentals Allowed With Restrictions |
| Features | Level Lot, Private Setting, Central Island, Wheelchair Access, One Balcony |
| Parking Space Total | 12 |
| View Type | Mountain View, Valley View |
Building
| Bathroom Total | 5 |
| Bedrooms Total | 6 |
| Amenities | Other, Recreation Centre |
| Architectural Style | Bungalow, Ranch |
| Basement Type | Full |
| Constructed Date | 2000 |
| Construction Style Attachment | Detached |
| Cooling Type | Central Air Conditioning |
| Exterior Finish | Stucco |
| Fireplace Fuel | Gas |
| Fireplace Present | Yes |
| Fireplace Type | Unknown |
| Flooring Type | Hardwood |
| Half Bath Total | 1 |
| Heating Type | Forced Air, See Remarks |
| Roof Material | Asphalt Shingle |
| Roof Style | Unknown |
| Stories Total | 1 |
| Size Interior | 5,000 Ft2 |
| Type | House |
| Utility Water | Co-operative Well |
Parking
| See Remarks | |
| Attached Garage | 2 |
Land
| Access Type | Easy Access |
| Acreage | Yes |
| Fence Type | Fence |
| Land Amenities | Golf Nearby, Recreation, Schools, Shopping |
| Landscape Features | Landscaped, Level |
| Sewer | Septic Tank |
| Size Frontage | 239 Ft |
| Size Irregular | 5.31 |
| Size Total | 5.31 Ac|5 - 10 Acres |
| Size Total Text | 5.31 Ac|5 - 10 Acres |
| Zoning Type | Agricultural |
Rooms
| Level | Type | Length | Width | Dimensions |
|---|---|---|---|---|
| Basement | Storage | 10'6'' x 5'4'' | ||
| Basement | Living Room | 10'7'' x 14'4'' | ||
| Basement | Kitchen | 14'3'' x 14'4'' | ||
| Basement | Den | 12'1'' x 9'8'' | ||
| Basement | Bedroom | 12'3'' x 14'3'' | ||
| Basement | Other | 9'7'' x 10'6'' | ||
| Basement | Laundry Room | 4'6'' x 15'0'' | ||
| Basement | Living Room | 24'1'' x 11'8'' | ||
| Basement | Storage | 11'10'' x 3'11'' | ||
| Basement | 2pc Bathroom | 5'5'' x 9'1'' | ||
| Main Level | Den | 12'9'' x 13'5'' | ||
| Main Level | Other | 22'0'' x 24'0'' | ||
| Main Level | Laundry Room | 10'0'' x 12'0'' | ||
| Main Level | 3pc Bathroom | 8'5'' x 5'11'' | ||
| Main Level | Bedroom | 12'0'' x 10'7'' | ||
| Main Level | Bedroom | 13'9'' x 10'8'' | ||
| Main Level | Other | 9'0'' x 7'0'' | ||
| Main Level | 4pc Ensuite Bath | 11'10'' x 11'2'' | ||
| Main Level | Primary Bedroom | 14'5'' x 22'8'' | ||
| Main Level | Foyer | 20'0'' x 8'0'' | ||
| Main Level | Living Room | 16'4'' x 22'4'' | ||
| Main Level | Kitchen | 13'0'' x 17'0'' | ||
| Main Level | Dining Room | 12'10'' x 18'3'' | ||
| Main Level | Great Room | 19'8'' x 19'5'' | ||
| Additional Accommodation | Full Bathroom | 10'9'' x 5'6'' | ||
| Additional Accommodation | Full Bathroom | 7'11'' x 8'5'' | ||
| Additional Accommodation | Primary Bedroom | 15'5'' x 13'7'' | ||
| Additional Accommodation | Bedroom | 11'2'' x 11'10'' | ||
| Additional Accommodation | Dining Room | 13'9'' x 14'1'' | ||
| Additional Accommodation | Living Room | 19'5'' x 19'11'' | ||
| Additional Accommodation | Kitchen | 9'9'' x 11'0'' |
https://www.realtor.ca/real-estate/26743294/6500-15-avenue-sw-unit-7-lot-7-salmon-arm-sw-salmon-arm
Contact Us
Contact us for more information
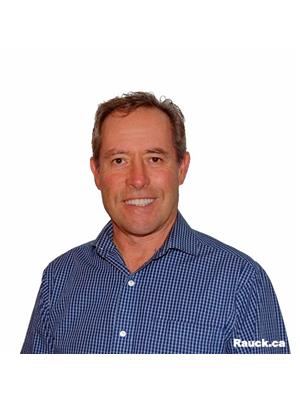
Randy Rauck
www.rauck.ca/
https://www.facebook.com/RandyRauckRealtor/
https://www.linkedin.com/in/randyrauck
https://twitter.com/RandyR_Realtor
https://www.instagram.com/randyr_realtor/
www.rauck.ca/
1631 Dickson Ave, Suite 1100
Kelowna, British Columbia V1Y 0B5

