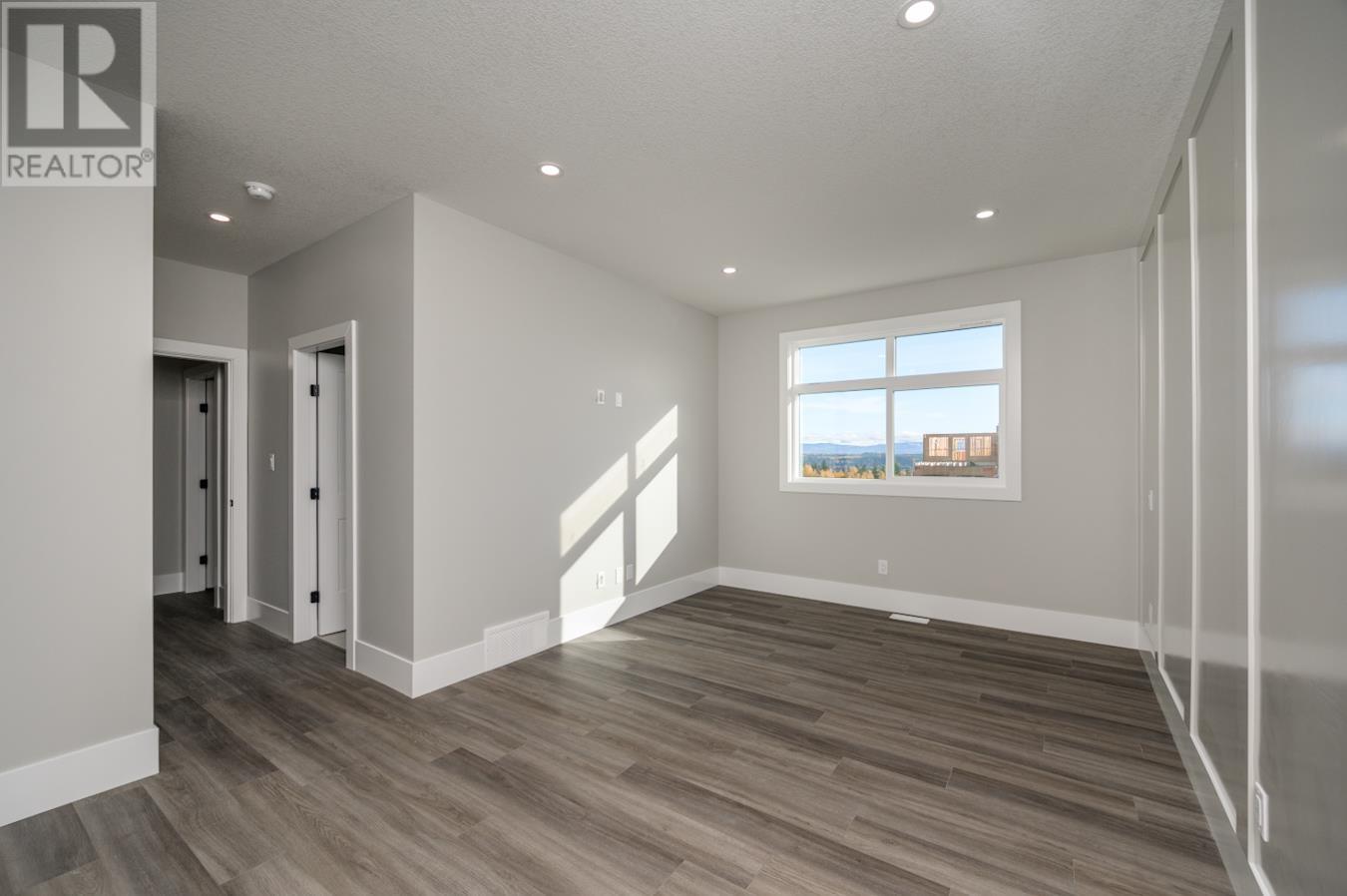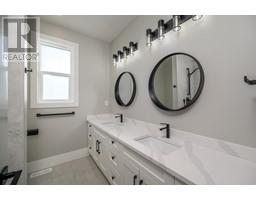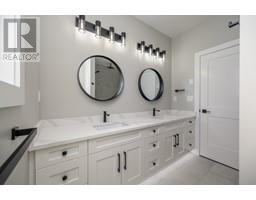7833 Southridge Avenue Prince George, British Columbia V2N 4Y6
$789,900
This brand new custom home is nearing completion and flaunts lots of extras that will impress. Stylish modern kitchen with island has quartz counter tops, herring bone tiled backsplash, and stove top water filler. Open concept living room has stiled feature wall with built in cabinetry and 6-foot electric fireplace. Master suite has tiled rainfall shower and double sinks in ensuite. Main entryway has exposed concrete veranda and open to a bright and spacious foyer. This home has been purposely priced to allow buyer to take advantage of the BC Housing Secondary Suite Incentive Program and have a low or zero cost suite built to their spec. House placement allows for RV parking and patio for future tenant suite. Walking distance to Southridge Elementary School, shopping and amenities. (id:59116)
Property Details
| MLS® Number | R2936756 |
| Property Type | Single Family |
| ViewType | Mountain View |
Building
| BathroomTotal | 3 |
| BedroomsTotal | 4 |
| Amenities | Laundry - In Suite |
| BasementDevelopment | Unfinished |
| BasementType | Full (unfinished) |
| ConstructedDate | 2024 |
| ConstructionStyleAttachment | Detached |
| FireplacePresent | Yes |
| FireplaceTotal | 1 |
| FoundationType | Concrete Perimeter |
| HeatingFuel | Natural Gas |
| HeatingType | Forced Air, Heat Pump |
| RoofMaterial | Asphalt Shingle |
| RoofStyle | Conventional |
| StoriesTotal | 2 |
| SizeInterior | 2670 Sqft |
| Type | House |
| UtilityWater | Municipal Water |
Parking
| Garage | 3 |
| Open | |
| RV |
Land
| Acreage | No |
| SizeIrregular | 9697 |
| SizeTotal | 9697 Sqft |
| SizeTotalText | 9697 Sqft |
Rooms
| Level | Type | Length | Width | Dimensions |
|---|---|---|---|---|
| Lower Level | Foyer | 6 ft | 14 ft ,6 in | 6 ft x 14 ft ,6 in |
| Lower Level | Bedroom 2 | 10 ft ,1 in | 17 ft ,5 in | 10 ft ,1 in x 17 ft ,5 in |
| Lower Level | Other | 6 ft ,1 in | 4 ft ,6 in | 6 ft ,1 in x 4 ft ,6 in |
| Lower Level | Utility Room | 5 ft ,1 in | 6 ft ,3 in | 5 ft ,1 in x 6 ft ,3 in |
| Lower Level | Kitchen | 11 ft ,3 in | 10 ft ,8 in | 11 ft ,3 in x 10 ft ,8 in |
| Lower Level | Other | 14 ft ,9 in | 36 ft ,1 in | 14 ft ,9 in x 36 ft ,1 in |
| Lower Level | Laundry Room | 3 ft ,5 in | 10 ft ,6 in | 3 ft ,5 in x 10 ft ,6 in |
| Main Level | Kitchen | 11 ft ,5 in | 20 ft ,4 in | 11 ft ,5 in x 20 ft ,4 in |
| Main Level | Dining Room | 8 ft ,1 in | 9 ft ,1 in | 8 ft ,1 in x 9 ft ,1 in |
| Main Level | Living Room | 21 ft ,7 in | 12 ft ,1 in | 21 ft ,7 in x 12 ft ,1 in |
| Main Level | Bedroom 3 | 11 ft | 10 ft ,9 in | 11 ft x 10 ft ,9 in |
| Main Level | Bedroom 4 | 12 ft ,2 in | 11 ft ,7 in | 12 ft ,2 in x 11 ft ,7 in |
| Main Level | Laundry Room | 6 ft | 5 ft ,1 in | 6 ft x 5 ft ,1 in |
| Main Level | Primary Bedroom | 11 ft ,5 in | 19 ft ,4 in | 11 ft ,5 in x 19 ft ,4 in |
https://www.realtor.ca/real-estate/27556255/7833-southridge-avenue-prince-george
Interested?
Contact us for more information
Mike Hurrell
2582a Queensway Street
Prince George, British Columbia V2L 1M9































































