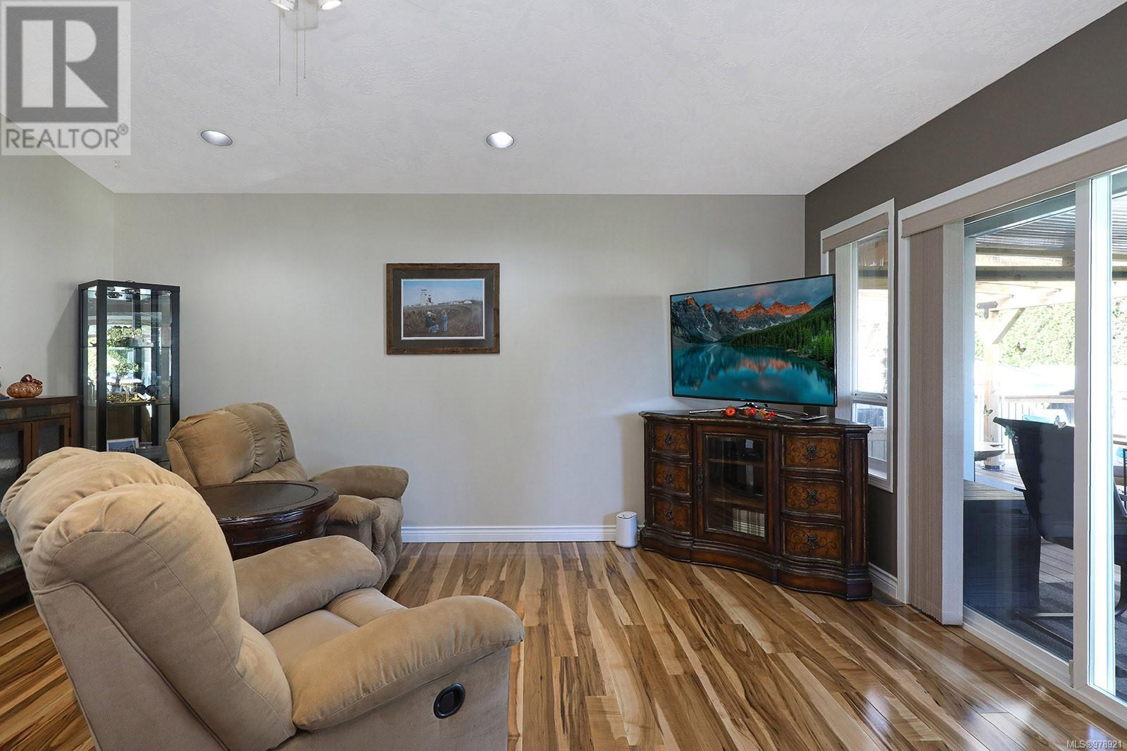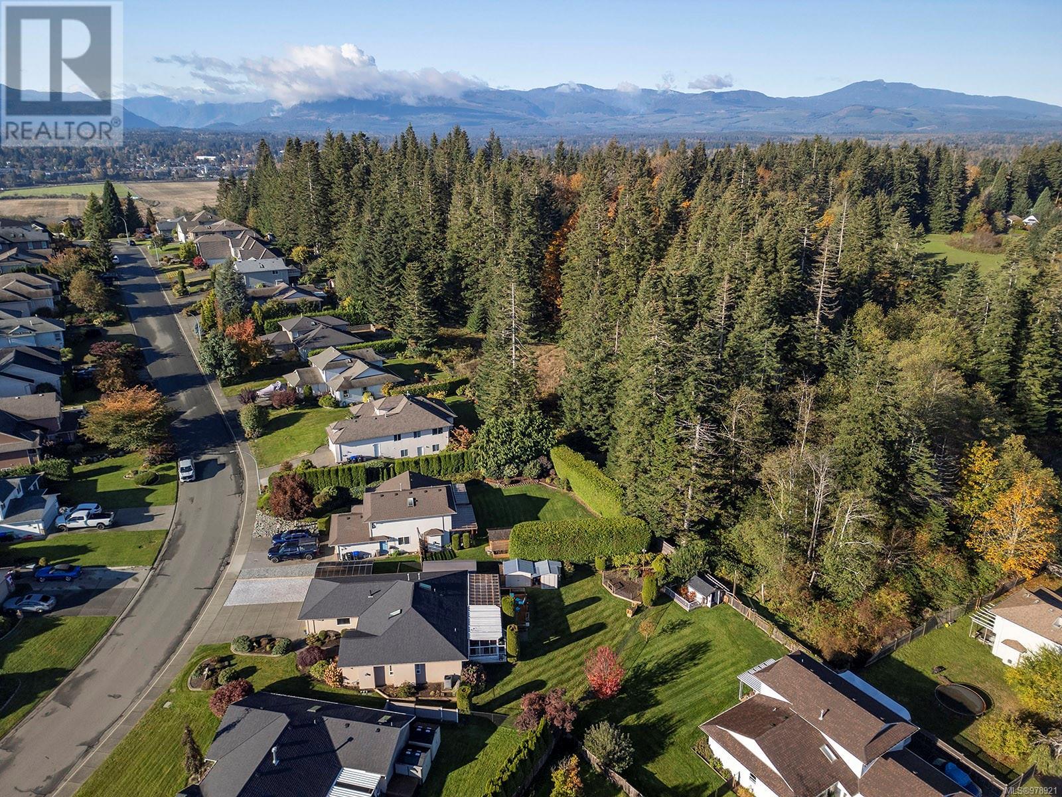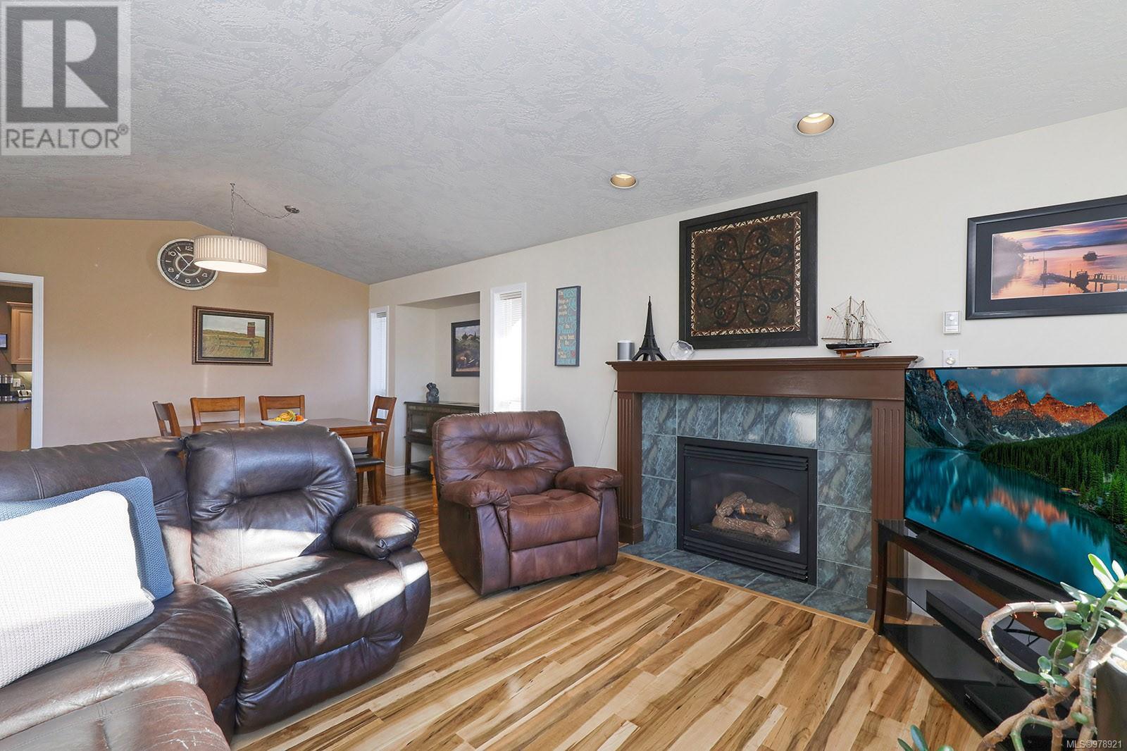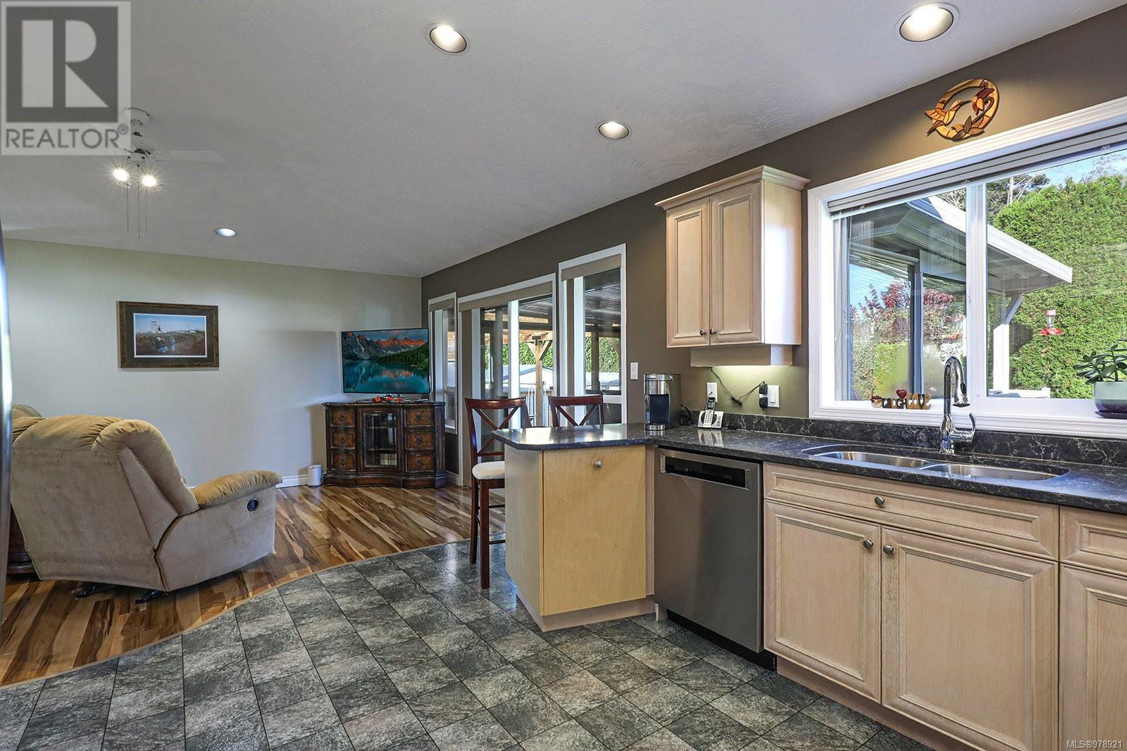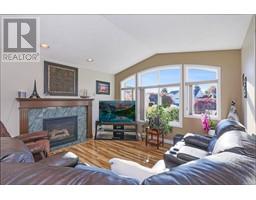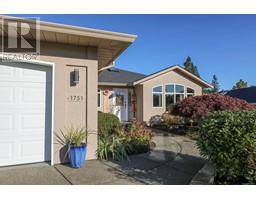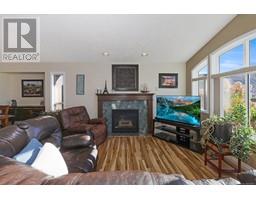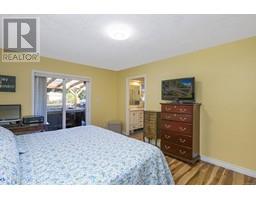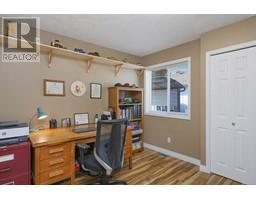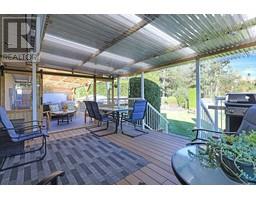1751 Trumpeter Cres Courtenay, British Columbia V9N 8S4
$875,000
Valley View Estates Rancher, beautifully updated and located in a quiet neighbourhood by Hurford Hill Nature Park, protected and linked to the Valley View Greenway. With vaulted ceilings and a clever floorplan this spacious 1 level home offers 1,597 sf, 3 BD/ 2 BA, and a fantastic, covered deck w/ dedicated spaces for summer dining, a soak in the hot tub and open-air star gazing, just relax and enjoy. The Great room showcases stunning wood flooring, a cozy gas fireplace and streaming sunlight. The well-designed kitchen & family room space offer easy access to the deck, & a window over the sink to watch the kids play in the fully fenced yard. Primary bedroom w/ ensuite and slider access to the hot tub, 2 guest rooms & main bath offer space for the whole family. Fabulous upgrades include all appliances, H/W on Demand, Heat Pump, engineered wood flooring, vanities, toilets, irrigation, poly B plumbing replaced, roof 2022, interior & exterior paint, Hot tub, Canopia carport. (id:59116)
Open House
This property has open houses!
11:00 am
Ends at:12:30 pm
Property Details
| MLS® Number | 978921 |
| Property Type | Single Family |
| Neigbourhood | Courtenay East |
| Features | Central Location, Southern Exposure, Other |
| ParkingSpaceTotal | 3 |
Building
| BathroomTotal | 2 |
| BedroomsTotal | 3 |
| ConstructedDate | 1995 |
| CoolingType | Air Conditioned |
| FireplacePresent | Yes |
| FireplaceTotal | 1 |
| HeatingFuel | Electric |
| HeatingType | Forced Air, Heat Pump |
| SizeInterior | 1597 Sqft |
| TotalFinishedArea | 1597 Sqft |
| Type | House |
Land
| Acreage | No |
| SizeIrregular | 10890 |
| SizeTotal | 10890 Sqft |
| SizeTotalText | 10890 Sqft |
| ZoningDescription | R-ssmuh |
| ZoningType | Residential |
Rooms
| Level | Type | Length | Width | Dimensions |
|---|---|---|---|---|
| Main Level | Entrance | 4'7 x 6'4 | ||
| Main Level | Living Room | 14'3 x 13'1 | ||
| Main Level | Dining Room | 9'7 x 13'1 | ||
| Main Level | Kitchen | 12'0 x 13'6 | ||
| Main Level | Family Room | 15'11 x 11'11 | ||
| Main Level | Bedroom | 9'11 x 8'11 | ||
| Main Level | Bathroom | 5-Piece | ||
| Main Level | Primary Bedroom | 14'8 x 12'1 | ||
| Main Level | Ensuite | 4-Piece | ||
| Main Level | Bedroom | 9'5 x 10'10 | ||
| Main Level | Laundry Room | 7'6 x 6'0 |
https://www.realtor.ca/real-estate/27560556/1751-trumpeter-cres-courtenay-courtenay-east
Interested?
Contact us for more information
Jane Denham
Personal Real Estate Corporation
282 Anderton Road
Comox, British Columbia V9M 1Y2
Grace Denham-Clare
282 Anderton Road
Comox, British Columbia V9M 1Y2
Marnie Denham-Clare
282 Anderton Road
Comox, British Columbia V9M 1Y2







