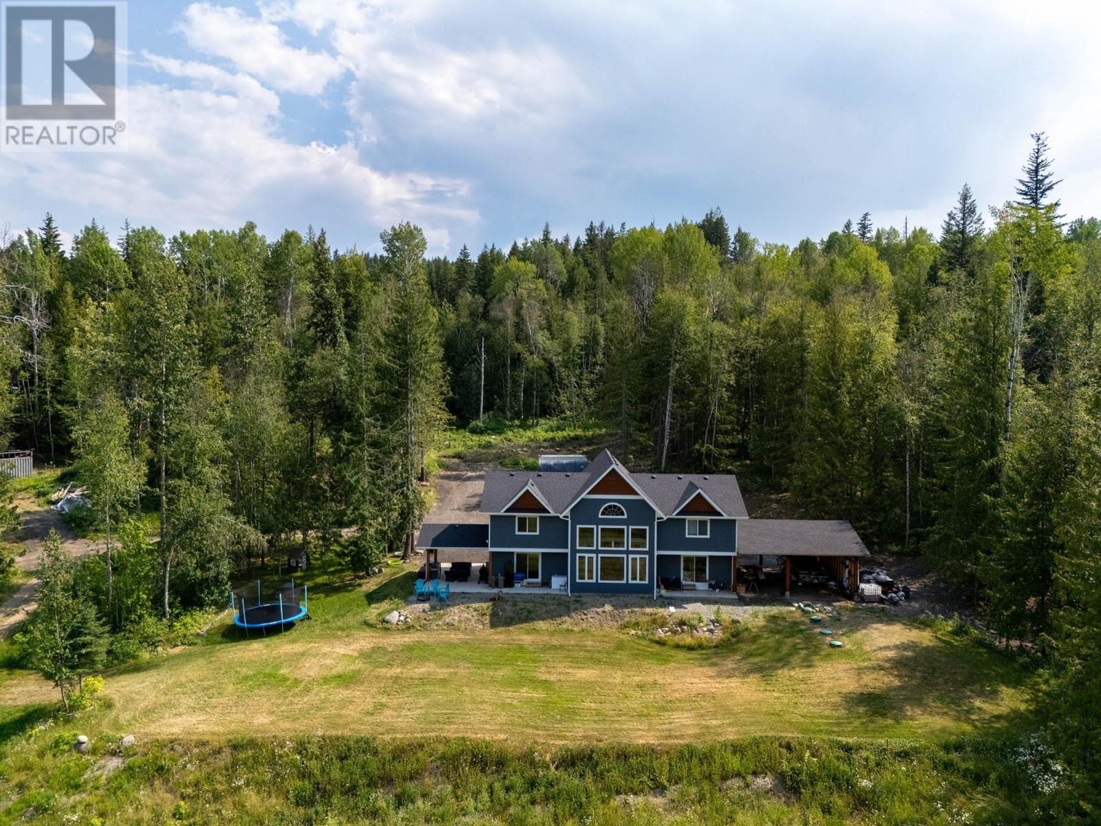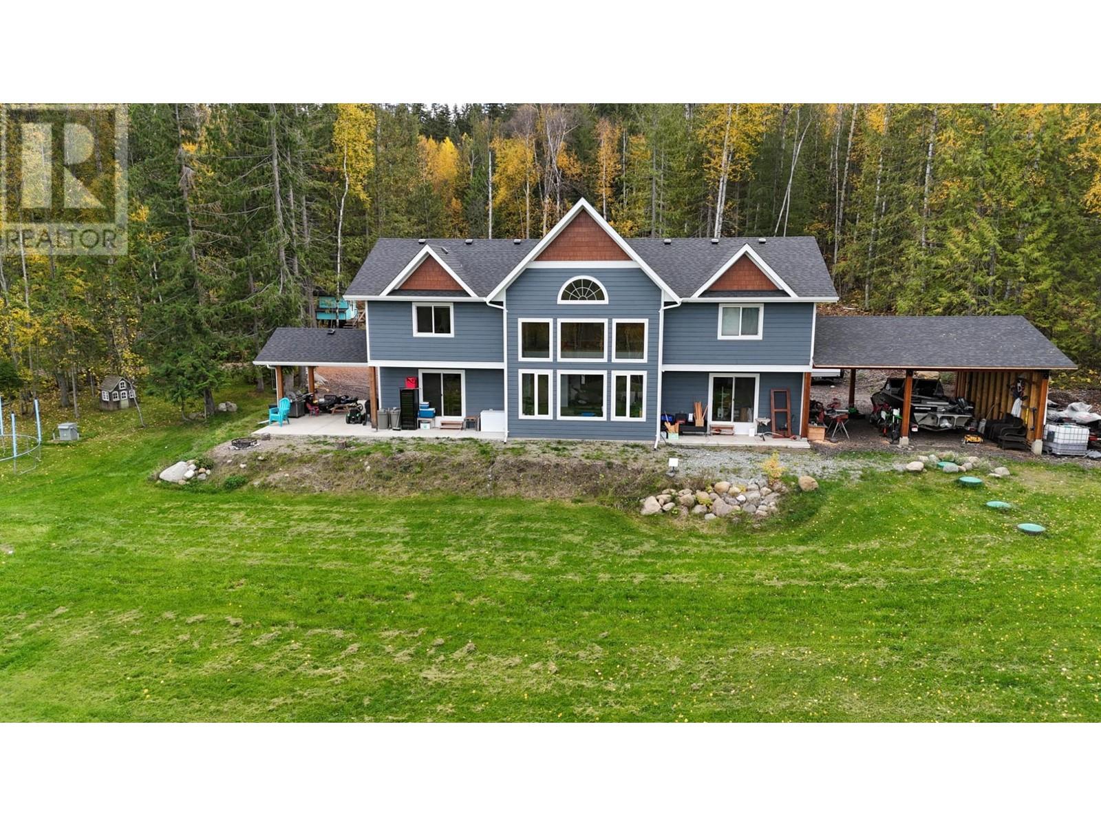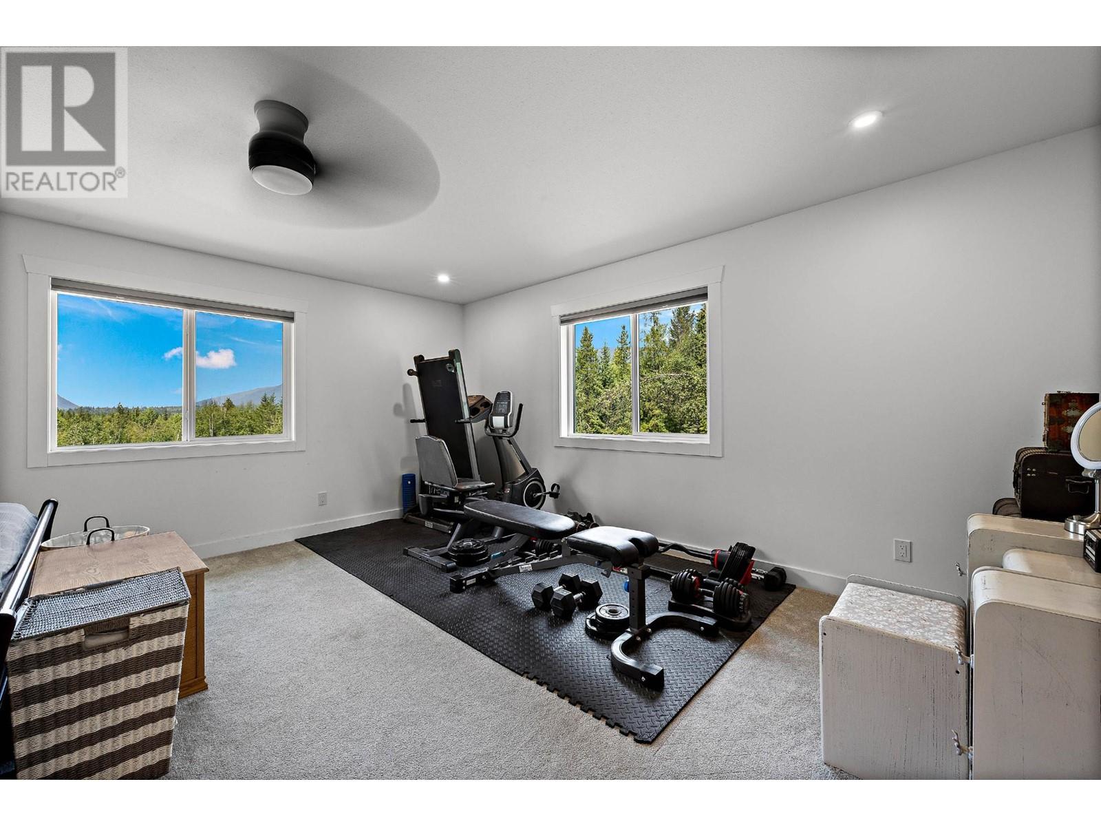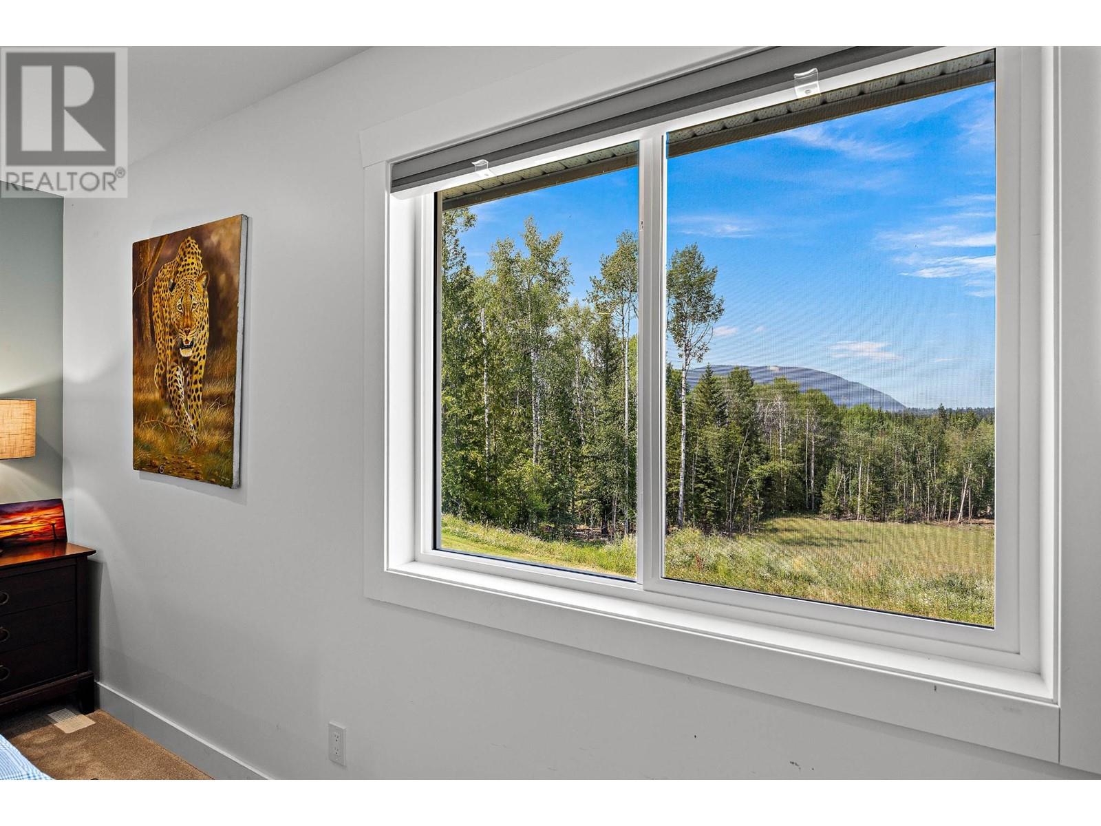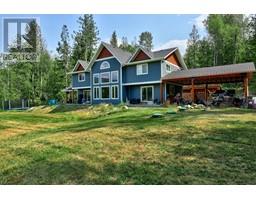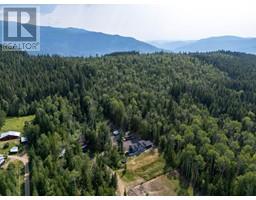1033 Bohill Place Clearwater, British Columbia
$1,099,000
Absolutely stunning 3 year old home located on 10.8 private acres backing onto Crown land, only minutes to the town center. This custom 4 bedroom home features modern finishing throughout with a generous amount of oversized windows to capture the stunning views. Enjoy a main floor open concept layout with a beautiful kitchen accented with a black stainless appliance package, leading into the dining room & bright living room. Complete with a primary bedroom on the main with a custom ensuite bathroom & plenty of storage space. The upper level features a glass railing to overlook the main living space. Finished with 2 more oversized bedrooms, another primary bedroom with amazing ensuite bathroom and walk in closet, laundry room, open great room, and bathroom. Attention to detail throughout with custom cabinetry, tile work & beautiful custom doors throughout. Situated on over 10 usable acres with fenced area for animals, composting soil/garden area, covered carport, wood storage, lawn space, kids play area and more! This home is an absolute gem! Call today for a full information package or private viewing! (id:59116)
Property Details
| MLS® Number | 179988 |
| Property Type | Single Family |
| Community Name | Clearwater |
| AmenitiesNearBy | Shopping, Recreation |
| Features | Central Location, Private Setting |
| RoadType | No Thru Road |
Building
| BathroomTotal | 4 |
| BedroomsTotal | 4 |
| ConstructionMaterial | Wood Frame |
| ConstructionStyleAttachment | Detached |
| HeatingFuel | Other |
| HeatingType | In Floor Heating |
| SizeInterior | 3196 Sqft |
| Type | House |
Parking
| Carport | 2 |
Land
| AccessType | Easy Access |
| Acreage | Yes |
| LandAmenities | Shopping, Recreation |
| SizeIrregular | 10.88 |
| SizeTotal | 10.88 Ac |
| SizeTotalText | 10.88 Ac |
Rooms
| Level | Type | Length | Width | Dimensions |
|---|---|---|---|---|
| Above | 4pc Bathroom | Measurements not available | ||
| Above | 5pc Ensuite Bath | Measurements not available | ||
| Above | Bedroom | 18 ft ,7 in | 15 ft ,4 in | 18 ft ,7 in x 15 ft ,4 in |
| Above | Primary Bedroom | 18 ft ,7 in | 16 ft ,4 in | 18 ft ,7 in x 16 ft ,4 in |
| Above | Bedroom | 18 ft ,7 in | 10 ft ,6 in | 18 ft ,7 in x 10 ft ,6 in |
| Above | Other | 19 ft ,1 in | 14 ft ,10 in | 19 ft ,1 in x 14 ft ,10 in |
| Above | Laundry Room | 19 ft ,1 in | 7 ft ,9 in | 19 ft ,1 in x 7 ft ,9 in |
| Main Level | 2pc Bathroom | Measurements not available | ||
| Main Level | 4pc Ensuite Bath | Measurements not available | ||
| Main Level | Kitchen | 18 ft ,7 in | 10 ft ,11 in | 18 ft ,7 in x 10 ft ,11 in |
| Main Level | Dining Room | 18 ft ,7 in | 11 ft ,3 in | 18 ft ,7 in x 11 ft ,3 in |
| Main Level | Living Room | 19 ft ,7 in | 17 ft ,3 in | 19 ft ,7 in x 17 ft ,3 in |
| Main Level | Bedroom | 18 ft ,7 in | 13 ft ,6 in | 18 ft ,7 in x 13 ft ,6 in |
| Main Level | Foyer | 16 ft ,10 in | 7 ft ,9 in | 16 ft ,10 in x 7 ft ,9 in |
https://www.realtor.ca/real-estate/27203034/1033-bohill-place-clearwater-clearwater
Interested?
Contact us for more information
Melissa Hole
Personal Real Estate Corporation
800 Seymour St.
Kamloops, British Columbia V2C 2H5

