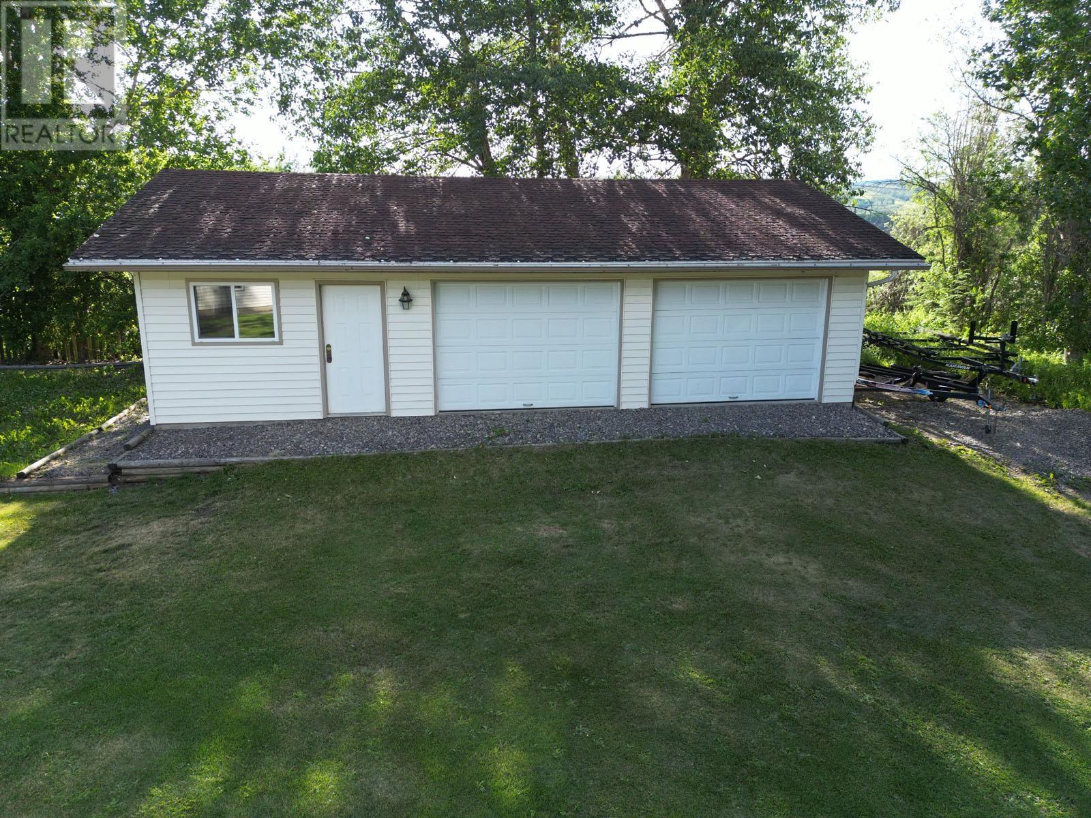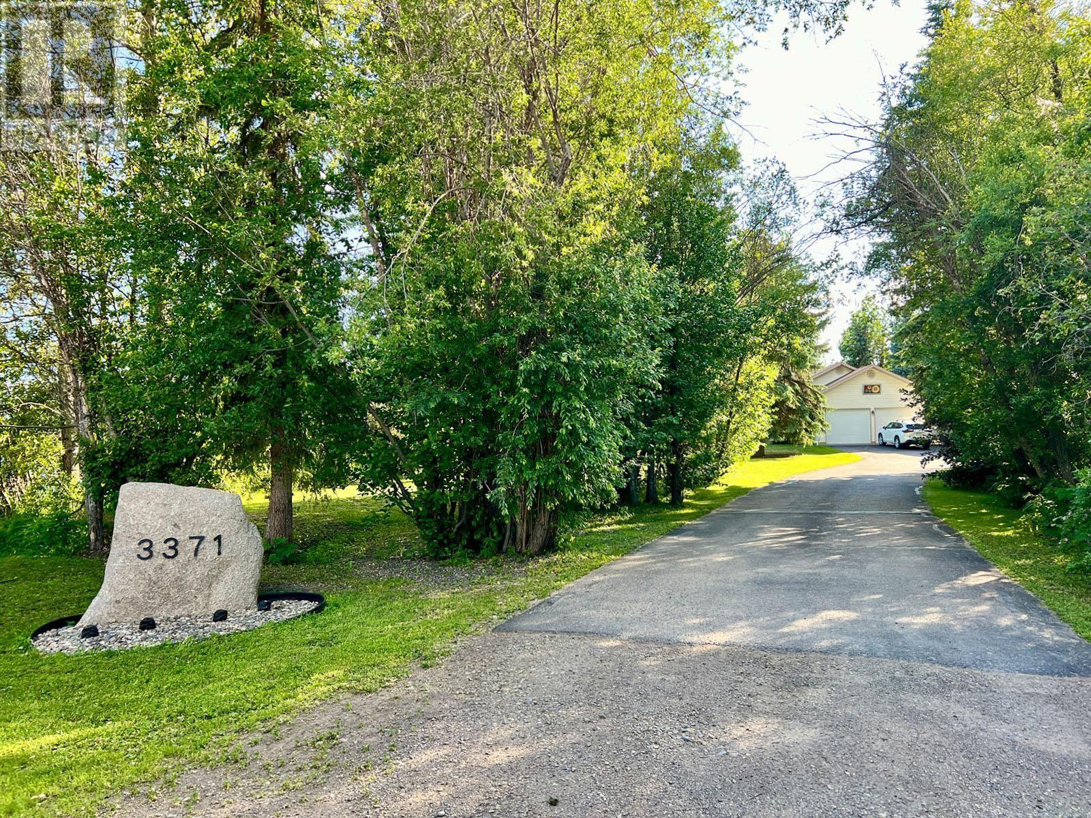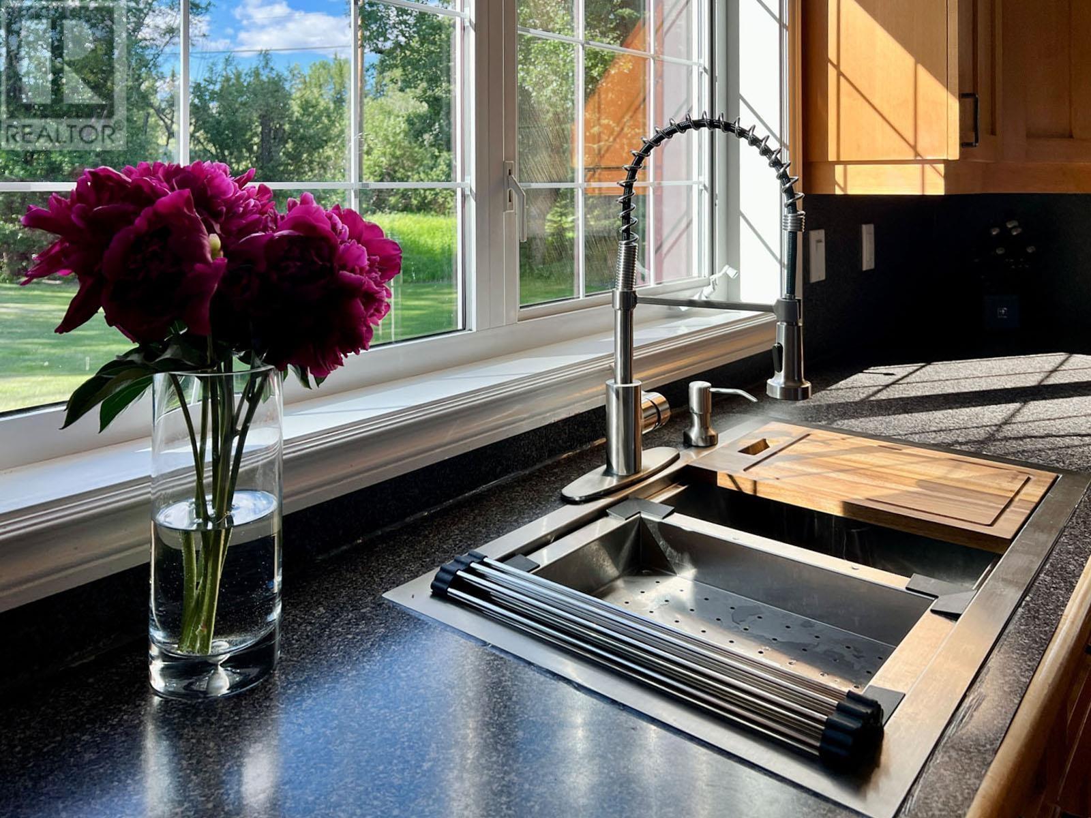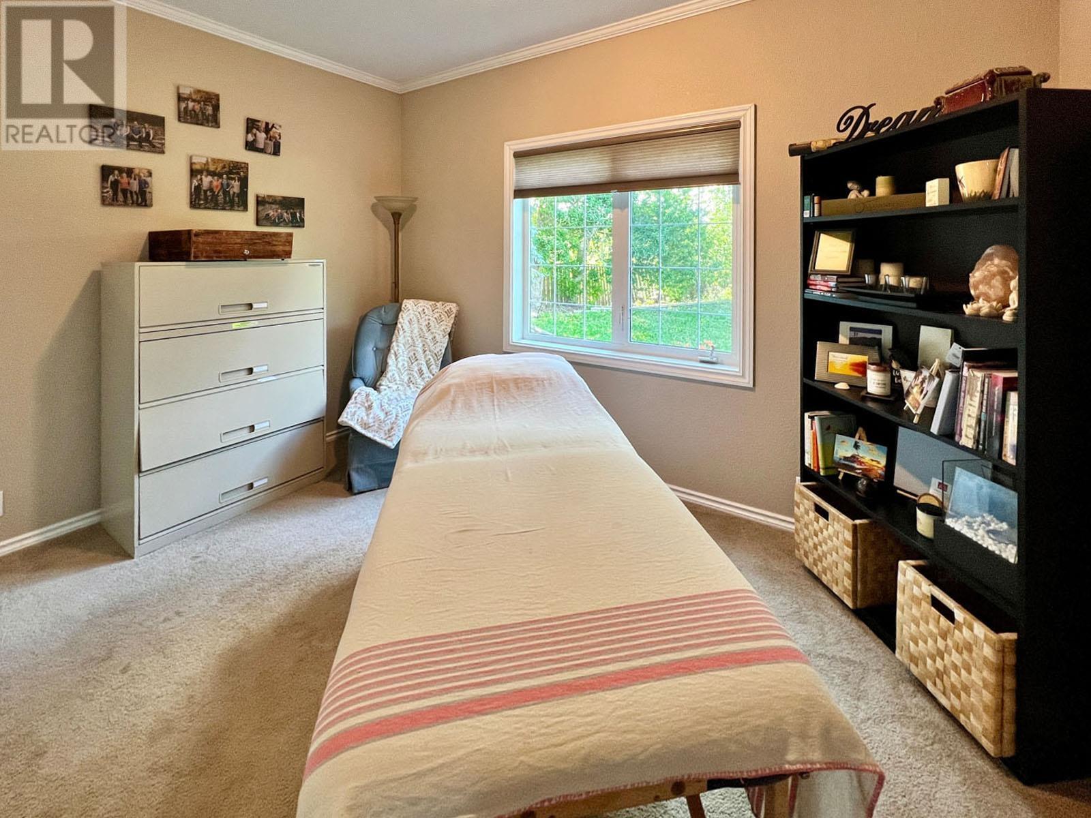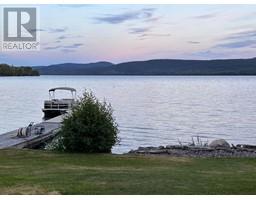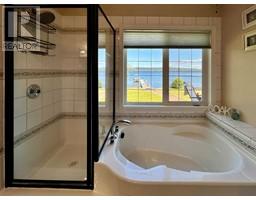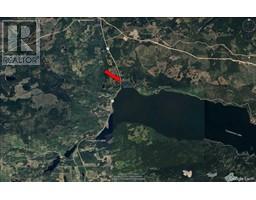3371 E Tchesinkut Road Burns Lake, British Columbia V0J 1E2
$699,000
Lakeside living in this custom-built executive home, featuring three bedrooms and 9-foot ceilings. Built for comfort and convenience, it includes recently installed electric hot water and heating systems (2018), a two-bay attached, insulated garage, and a kitchen with elegant maple cabinetry. Outdoor living is equally impressive with a sprawling 1,400 square-foot deck offering stunning lake views, a 240 square foot screened-in gazebo, a standalone two-car garage and workshop, a picnic area with a fire pit, a garden, and RV parking. (id:59116)
Property Details
| MLS® Number | R2908169 |
| Property Type | Single Family |
| StorageType | Storage |
| Structure | Workshop |
| ViewType | Lake View |
| WaterFrontType | Waterfront |
Building
| BathroomTotal | 3 |
| BedroomsTotal | 3 |
| Appliances | Washer, Dryer, Refrigerator, Stove, Dishwasher |
| ArchitecturalStyle | Ranch |
| BasementType | Crawl Space |
| ConstructedDate | 2000 |
| ConstructionStyleAttachment | Detached |
| FoundationType | Concrete Perimeter |
| HeatingFuel | Electric |
| RoofMaterial | Asphalt Shingle |
| RoofStyle | Conventional |
| StoriesTotal | 2 |
| SizeInterior | 2070 Sqft |
| Type | House |
Parking
| Detached Garage | |
| Garage | 2 |
| RV |
Land
| Acreage | Yes |
| SizeIrregular | 1.16 |
| SizeTotal | 1.16 Ac |
| SizeTotalText | 1.16 Ac |
Rooms
| Level | Type | Length | Width | Dimensions |
|---|---|---|---|---|
| Main Level | Bedroom 2 | 8 ft ,1 in | 12 ft ,1 in | 8 ft ,1 in x 12 ft ,1 in |
| Main Level | Bedroom 3 | 11 ft | 11 ft ,1 in | 11 ft x 11 ft ,1 in |
| Main Level | Dining Room | 12 ft ,1 in | 16 ft ,1 in | 12 ft ,1 in x 16 ft ,1 in |
| Main Level | Eating Area | 7 ft | 11 ft ,1 in | 7 ft x 11 ft ,1 in |
| Main Level | Foyer | 6 ft | 11 ft ,1 in | 6 ft x 11 ft ,1 in |
| Main Level | Kitchen | 11 ft ,1 in | 12 ft ,1 in | 11 ft ,1 in x 12 ft ,1 in |
| Main Level | Laundry Room | 6 ft ,1 in | 7 ft ,1 in | 6 ft ,1 in x 7 ft ,1 in |
| Main Level | Living Room | 21 ft ,1 in | 14 ft ,1 in | 21 ft ,1 in x 14 ft ,1 in |
| Main Level | Enclosed Porch | 5 ft | 16 ft ,1 in | 5 ft x 16 ft ,1 in |
| Main Level | Storage | 7 ft | 8 ft | 7 ft x 8 ft |
| Main Level | Other | 4 ft ,1 in | 8 ft ,1 in | 4 ft ,1 in x 8 ft ,1 in |
| Main Level | Bedroom 4 | 10 ft | 10 ft | 10 ft x 10 ft |
https://www.realtor.ca/real-estate/27202845/3371-e-tchesinkut-road-burns-lake
Interested?
Contact us for more information
Chase Westersund
PREC*, Western Land Group








