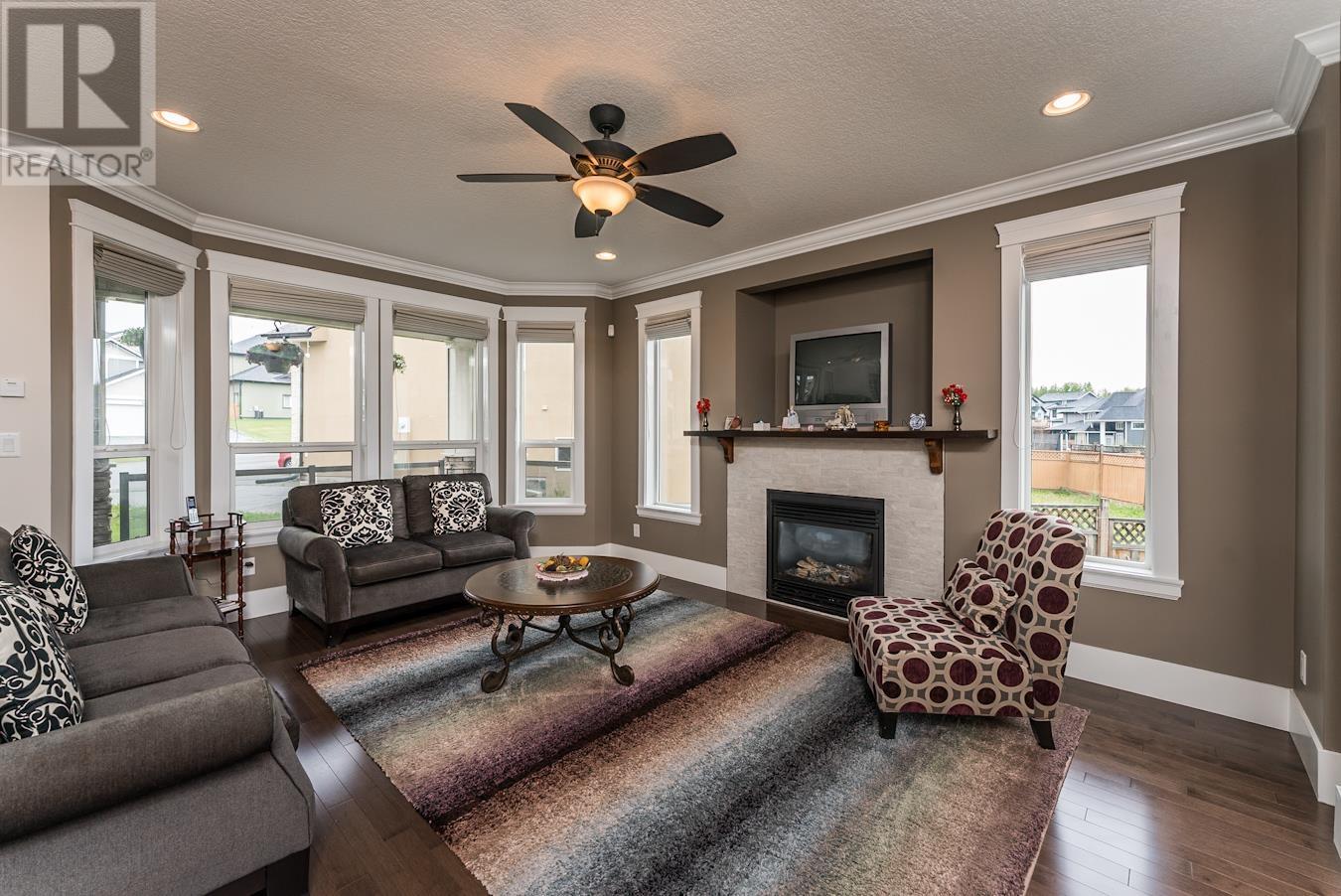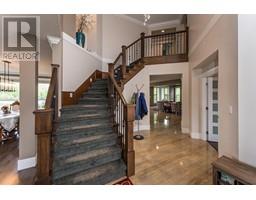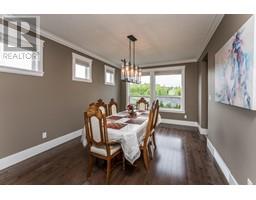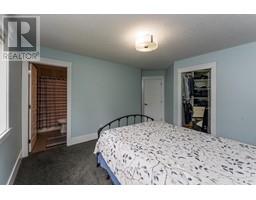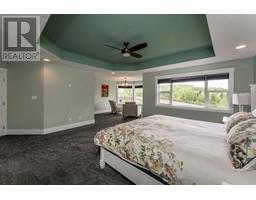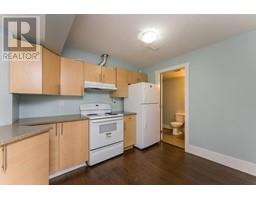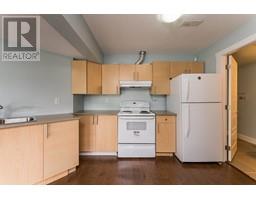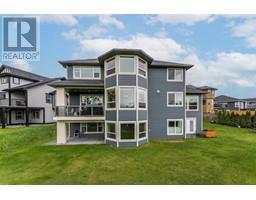1212 Orizaba Court Prince George, British Columbia V2N 0B7
$1,212,900
Stunning executive home! Elegance abounds from the moment you step inside with the grand vaulted entrance, a private office/study, spacious family room, & an outstanding kitchen fit for a gourmet chef with solid surface countertops, island & pantry. Gorgeous hardwood floors, tile & crown moulding. Upstairs offers 4 bedrooms, 3 baths & an absolutely beautiful primary room with gorgeous ensuite & walk in closet. Stunning views from the sitting area as well. The fully finished basement features a large rec room for games, movies or gym space. TWO income suites with their own outside entry. Outside boasts covered deck perfect for evening drinks and bbq. Large double garage & wide concrete driveway with ample parking for everyone. This custom built family home offers the best of luxury living! (id:59116)
Property Details
| MLS® Number | R2888953 |
| Property Type | Single Family |
Building
| BathroomTotal | 6 |
| BedroomsTotal | 7 |
| BasementDevelopment | Finished |
| BasementType | Full (finished) |
| ConstructedDate | 2012 |
| ConstructionStyleAttachment | Detached |
| FireplacePresent | Yes |
| FireplaceTotal | 2 |
| FoundationType | Concrete Perimeter |
| HeatingFuel | Natural Gas |
| HeatingType | Forced Air |
| RoofMaterial | Asphalt Shingle |
| RoofStyle | Conventional |
| StoriesTotal | 3 |
| SizeInterior | 5986 Sqft |
| Type | House |
| UtilityWater | Municipal Water |
Parking
| Tandem |
Land
| Acreage | No |
| SizeIrregular | 9881 |
| SizeTotal | 9881 Sqft |
| SizeTotalText | 9881 Sqft |
Rooms
| Level | Type | Length | Width | Dimensions |
|---|---|---|---|---|
| Above | Primary Bedroom | 26 ft ,1 in | 23 ft ,1 in | 26 ft ,1 in x 23 ft ,1 in |
| Above | Other | 12 ft ,3 in | 11 ft ,9 in | 12 ft ,3 in x 11 ft ,9 in |
| Above | Bedroom 2 | 17 ft ,3 in | 14 ft ,1 in | 17 ft ,3 in x 14 ft ,1 in |
| Above | Bedroom 3 | 15 ft ,2 in | 12 ft ,8 in | 15 ft ,2 in x 12 ft ,8 in |
| Above | Bedroom 4 | 16 ft ,3 in | 11 ft ,1 in | 16 ft ,3 in x 11 ft ,1 in |
| Basement | Kitchen | 9 ft ,1 in | 9 ft ,1 in | 9 ft ,1 in x 9 ft ,1 in |
| Basement | Living Room | 23 ft | 10 ft ,1 in | 23 ft x 10 ft ,1 in |
| Basement | Beverage Room | 9 ft ,5 in | 7 ft | 9 ft ,5 in x 7 ft |
| Basement | Bedroom 5 | 28 ft ,8 in | 12 ft ,1 in | 28 ft ,8 in x 12 ft ,1 in |
| Basement | Kitchen | 10 ft ,4 in | 10 ft ,3 in | 10 ft ,4 in x 10 ft ,3 in |
| Main Level | Eating Area | 13 ft ,5 in | 10 ft ,1 in | 13 ft ,5 in x 10 ft ,1 in |
| Main Level | Dining Room | 17 ft ,1 in | 11 ft ,6 in | 17 ft ,1 in x 11 ft ,6 in |
| Main Level | Family Room | 20 ft ,5 in | 15 ft ,9 in | 20 ft ,5 in x 15 ft ,9 in |
| Main Level | Kitchen | 14 ft ,7 in | 14 ft | 14 ft ,7 in x 14 ft |
| Main Level | Living Room | 17 ft | 15 ft ,6 in | 17 ft x 15 ft ,6 in |
| Main Level | Pantry | 11 ft ,7 in | 6 ft ,1 in | 11 ft ,7 in x 6 ft ,1 in |
| Main Level | Foyer | 11 ft ,1 in | 8 ft | 11 ft ,1 in x 8 ft |
| Main Level | Office | 17 ft ,6 in | 11 ft ,7 in | 17 ft ,6 in x 11 ft ,7 in |
| Main Level | Utility Room | 5 ft | 2 ft | 5 ft x 2 ft |
| Main Level | Laundry Room | 13 ft ,8 in | 6 ft | 13 ft ,8 in x 6 ft |
https://www.realtor.ca/real-estate/26968009/1212-orizaba-court-prince-george
Interested?
Contact us for more information
Rebecca Worthington
1679 15th Avenue
Prince George, British Columbia V2L 3X2



