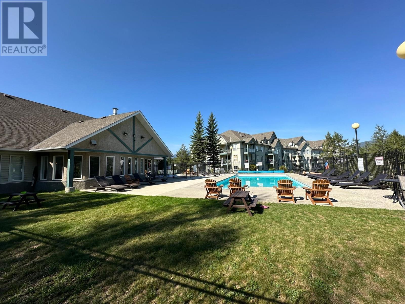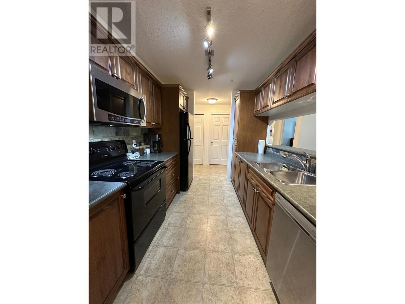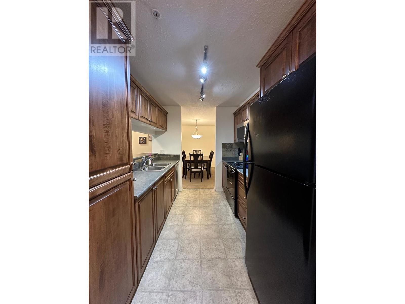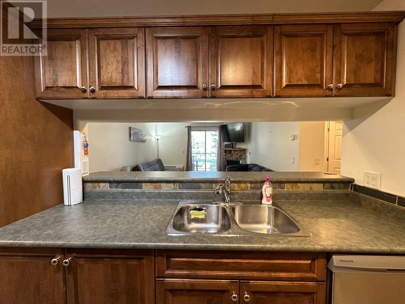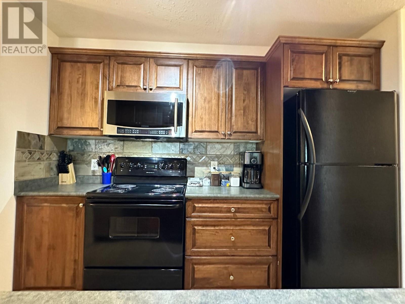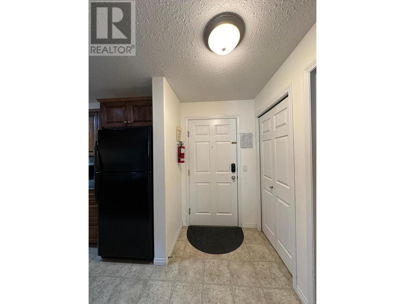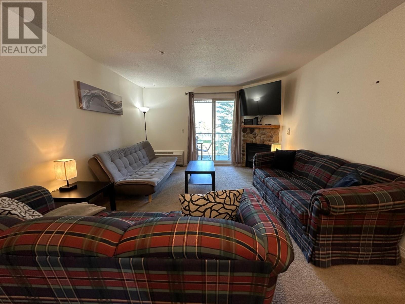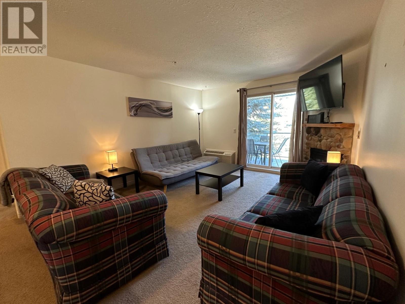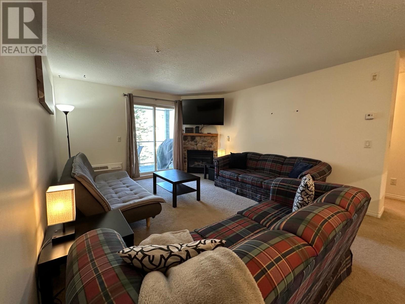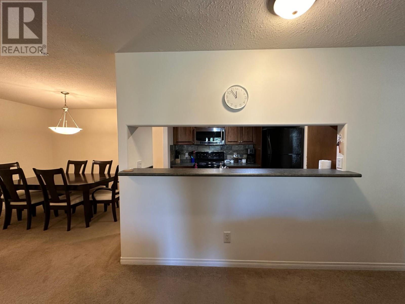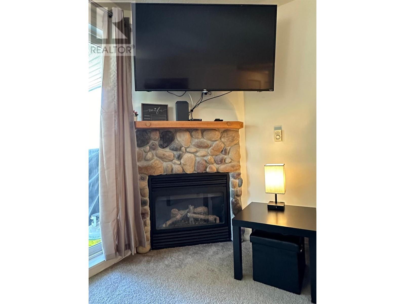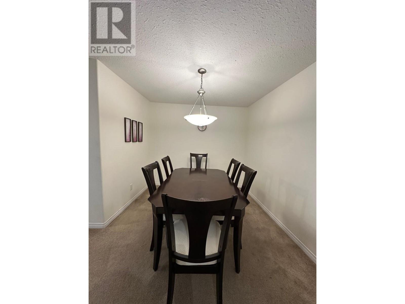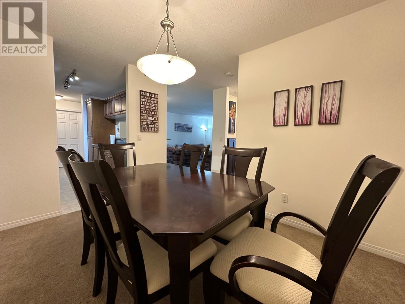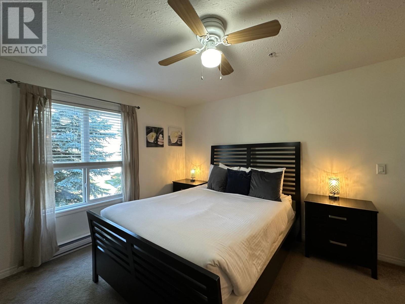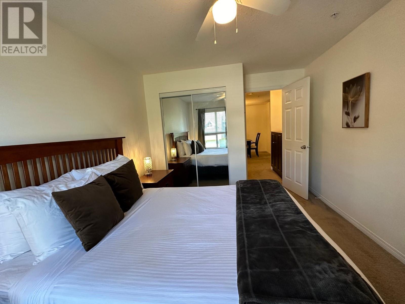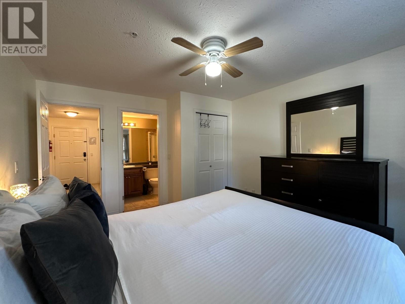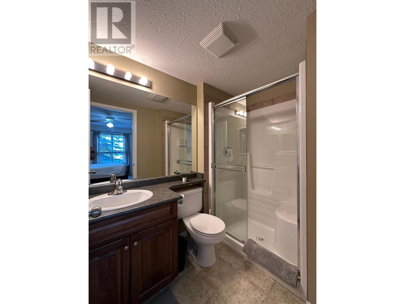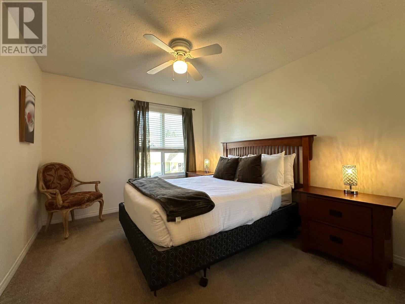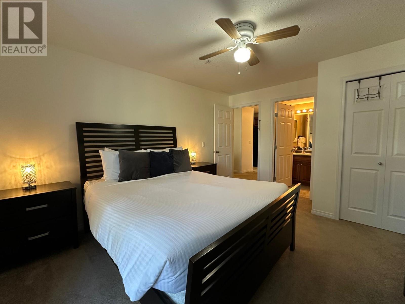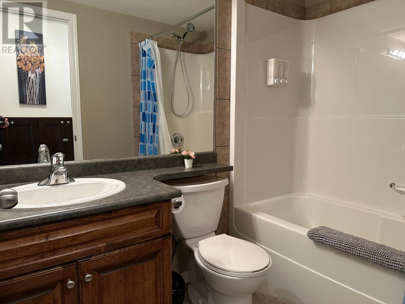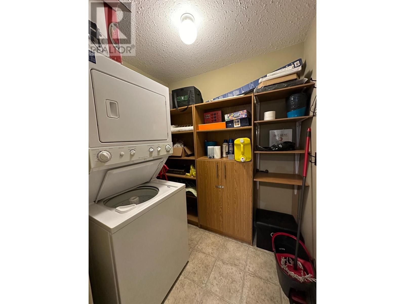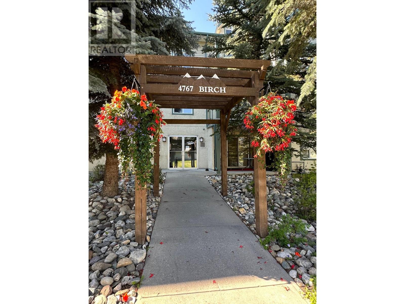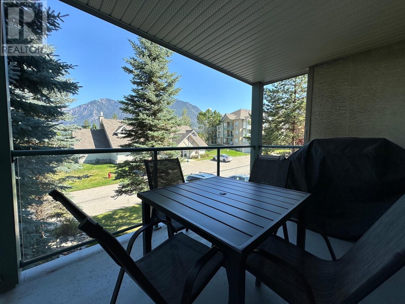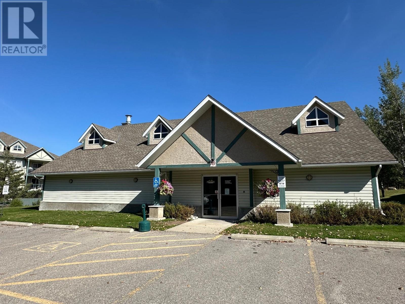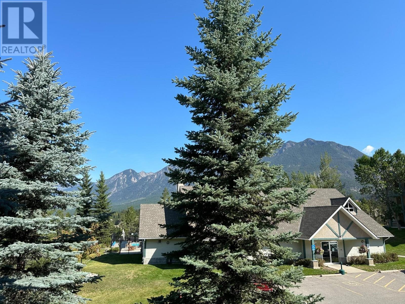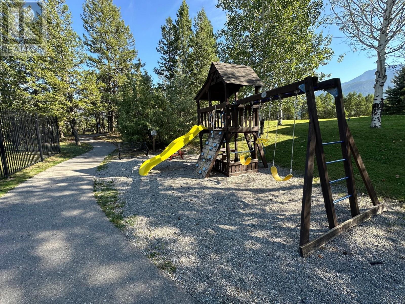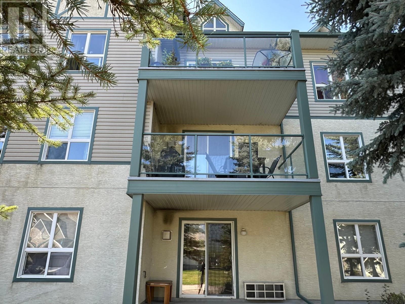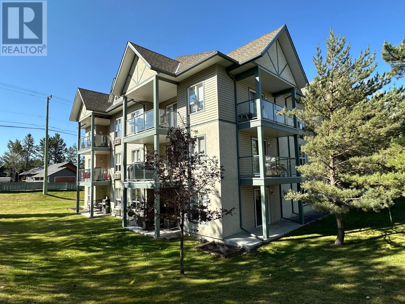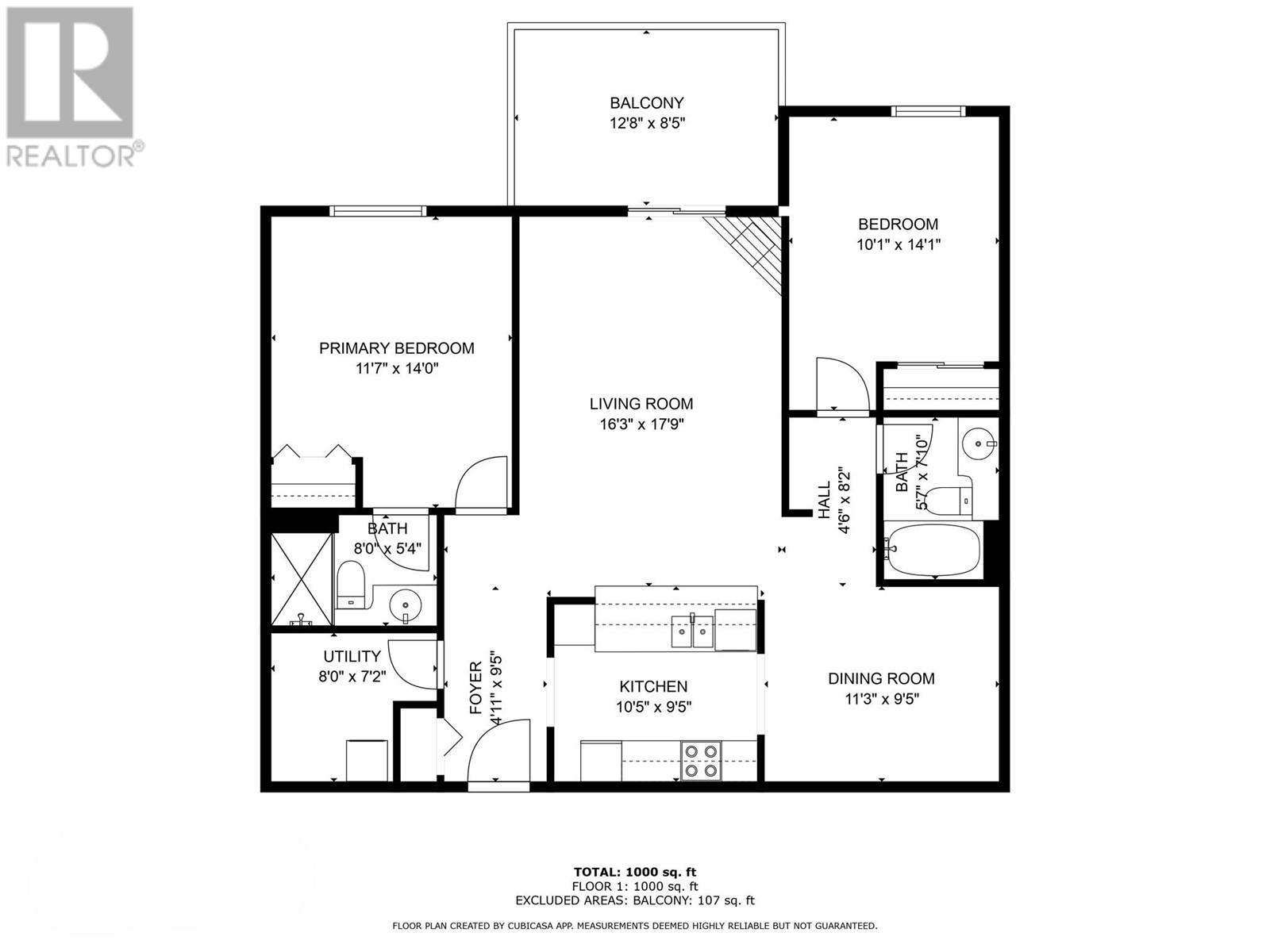4767 Forsters Landing Road Unit# 210 Radium Hot Springs, British Columbia V0A 1M0
$326,900Maintenance, Reserve Fund Contributions, Electricity, Heat, Insurance, Ground Maintenance, Property Management, Other, See Remarks, Recreation Facilities, Sewer, Waste Removal, Water
$588.06 Monthly
Maintenance, Reserve Fund Contributions, Electricity, Heat, Insurance, Ground Maintenance, Property Management, Other, See Remarks, Recreation Facilities, Sewer, Waste Removal, Water
$588.06 MonthlyAvailable for quick possession! The Peaks in Radium has it all, outdoor heated pool, indoor & outdoor hot tubs, playground, walking trails, underground parking with large storage cage. This 2 bedroom, 2 bathroom unit is located in the Birch building, its' being offered fully furnished and outfitted, it has a gas fireplace and nice mountain views of the Rockies off the balcony. The strata fee includes all utilities except internet service. Easy walking distance to all the shops and restaurants, and a short drive to the hot pools. Whether you are looking for a full time home or a great vacation getaway property The Peaks is always a popular choice. (id:59116)
Property Details
| MLS® Number | 2479673 |
| Property Type | Single Family |
| Neigbourhood | Radium Hot Springs |
| Community Name | The Peaks |
| Amenities Near By | Golf Nearby |
| Community Features | Rentals Allowed |
| Pool Type | Outdoor Pool |
| Storage Type | Storage, Locker |
| View Type | Mountain View |
Building
| Bathroom Total | 2 |
| Bedrooms Total | 2 |
| Appliances | Refrigerator, Dishwasher, Dryer, Range - Electric, Microwave, Washer |
| Constructed Date | 2005 |
| Exterior Finish | Stucco, Vinyl Siding |
| Fireplace Fuel | Gas |
| Fireplace Present | Yes |
| Fireplace Type | Unknown |
| Heating Type | No Heat |
| Roof Material | Asphalt Shingle |
| Roof Style | Unknown |
| Size Interior | 1,036 Ft2 |
| Type | Apartment |
| Utility Water | Municipal Water |
Parking
| Heated Garage | |
| Underground |
Land
| Acreage | No |
| Land Amenities | Golf Nearby |
| Sewer | Municipal Sewage System |
| Size Total | 0|under 1 Acre |
| Size Total Text | 0|under 1 Acre |
| Zoning Type | Unknown |
Rooms
| Level | Type | Length | Width | Dimensions |
|---|---|---|---|---|
| Main Level | 4pc Ensuite Bath | Measurements not available | ||
| Main Level | 4pc Bathroom | Measurements not available | ||
| Main Level | Living Room | 16'3'' x 17'9'' | ||
| Main Level | Bedroom | 11'7'' x 14'0'' | ||
| Main Level | Bedroom | 10'1'' x 14'1'' | ||
| Main Level | Laundry Room | 8'0'' x 7'2'' | ||
| Main Level | Dining Room | 11'3'' x 9'5'' | ||
| Main Level | Kitchen | 10'5'' x 9'5'' |
Contact Us
Contact us for more information

John Hagell
www.johnhagell.ca/
492 Hwy 93/95
Invermere, British Columbia V0A 1K2

