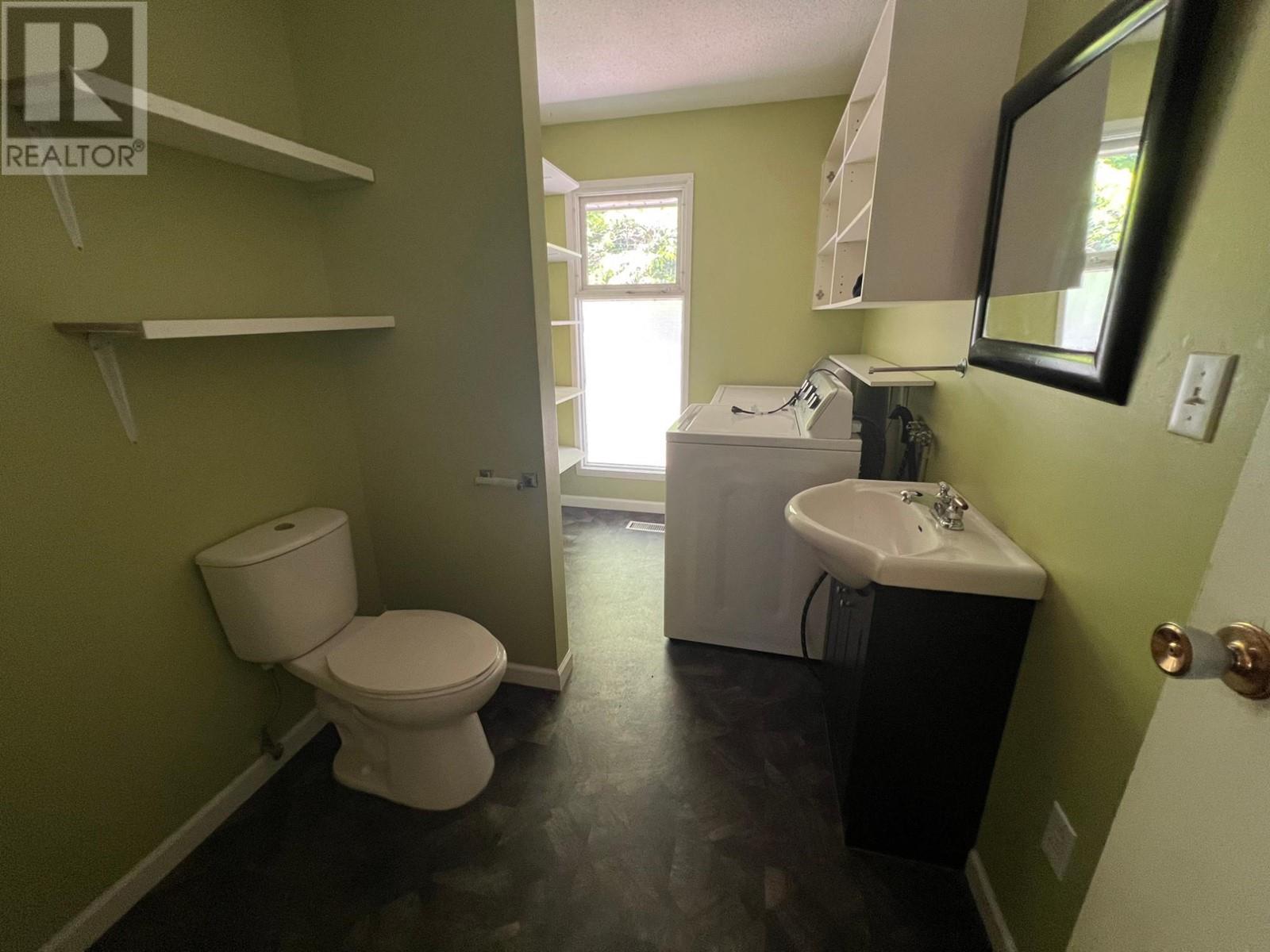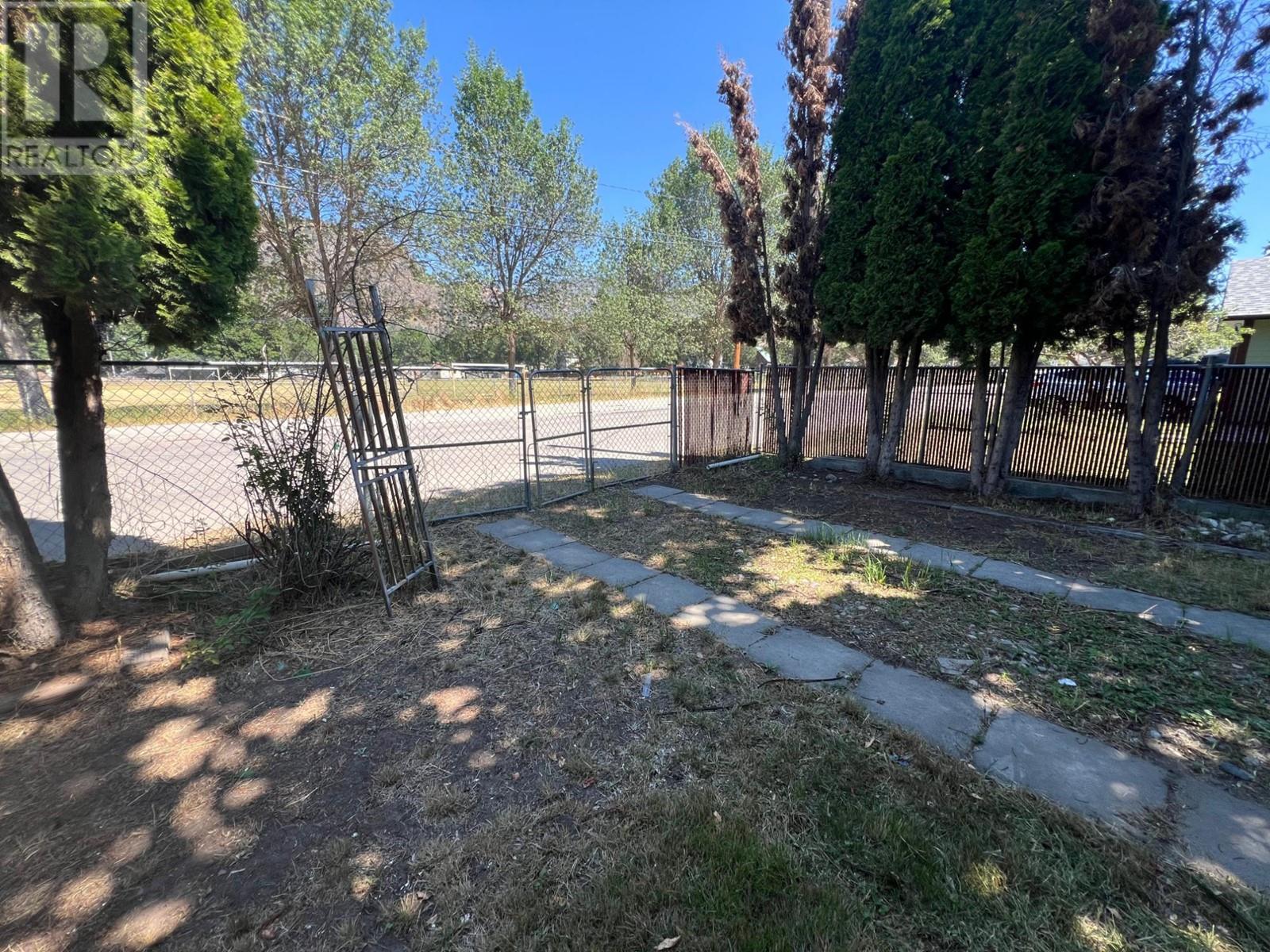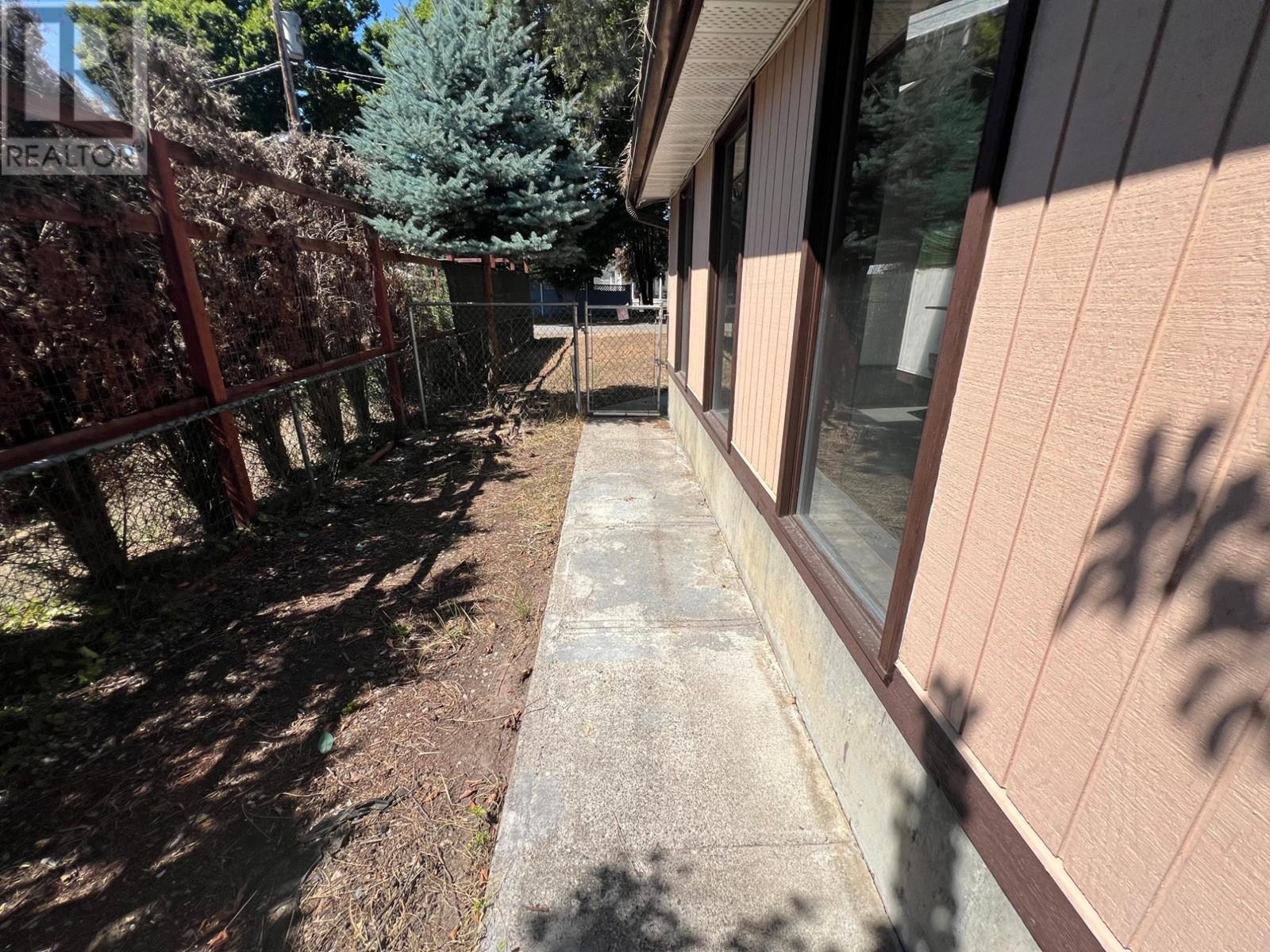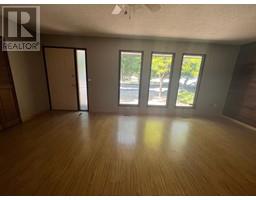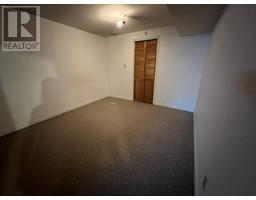7286 12th Street Grand Forks, British Columbia V0H 1H0
$414,900
Welcome to 7286 12th St in beautiful Grand Forks, BC! This spacious and versatile property offers three bedrooms plus a den, with the potential to easily accommodate up to five bedrooms ? perfect for a growing family or those who value extra space. With 2 1/2 bathrooms, everyone in the household will have their own comfort and privacy. Situated on a desirable corner lot, this home boasts an attached double garage with an additional workshop, making it ideal for handymen. The fully fenced yard provides a secure space for children and pets to play, while the sunroom offers a tranquil spot to unwind after a busy day. Enjoy the convenience of main floor laundry and stay comfortable year-round with central air conditioning. This prime location puts you close to elementary schools and shopping, making daily errands a breeze. If you are eager to personalize and make a house your own, this property offers endless possibilities. Don?t miss out on this fantastic opportunity. Call your REALTOR? today and book a private showing. (id:59116)
Property Details
| MLS® Number | 2479394 |
| Property Type | Single Family |
| Neigbourhood | Grand Forks |
Building
| BathroomTotal | 3 |
| BedroomsTotal | 3 |
| BasementType | Full |
| ConstructionStyleAttachment | Detached |
| CoolingType | Central Air Conditioning |
| ExteriorFinish | Composite Siding |
| FlooringType | Mixed Flooring |
| HalfBathTotal | 1 |
| HeatingType | Forced Air |
| RoofMaterial | Asphalt Shingle |
| RoofStyle | Unknown |
| SizeInterior | 2698 Sqft |
| Type | House |
| UtilityWater | Municipal Water |
Land
| Acreage | No |
| Sewer | Municipal Sewage System |
| SizeIrregular | 0.18 |
| SizeTotal | 0.18 Ac|under 1 Acre |
| SizeTotalText | 0.18 Ac|under 1 Acre |
| ZoningType | Unknown |
Rooms
| Level | Type | Length | Width | Dimensions |
|---|---|---|---|---|
| Basement | Games Room | 29'11'' x 9'3'' | ||
| Basement | Den | 13'9'' x 10'0'' | ||
| Basement | Utility Room | 11'0'' x 8'10'' | ||
| Basement | Recreation Room | 22'0'' x 10'6'' | ||
| Basement | 4pc Bathroom | Measurements not available | ||
| Main Level | Kitchen | 10'4'' x 9'3'' | ||
| Main Level | Bedroom | 10'4'' x 8'11'' | ||
| Main Level | Dining Room | 9'3'' x 9'0'' | ||
| Main Level | Bedroom | 10'7'' x 9'5'' | ||
| Main Level | Workshop | 11'7'' x 9'3'' | ||
| Main Level | Sunroom | 18'0'' x 16'0'' | ||
| Main Level | Other | 11'8'' x 7'0'' | ||
| Main Level | Laundry Room | 6'5'' x 5'6'' | ||
| Main Level | Living Room | 20'8'' x 10'6'' | ||
| Main Level | Primary Bedroom | 11'8'' x 11'6'' | ||
| Main Level | 2pc Bathroom | Measurements not available | ||
| Main Level | 4pc Bathroom | Measurements not available |
https://www.realtor.ca/real-estate/27367301/7286-12th-street-grand-forks-grand-forks
Interested?
Contact us for more information
Stacey Miller
1480 Columbia Avenue,
Castlegar, British Columbia V1N 3K3










