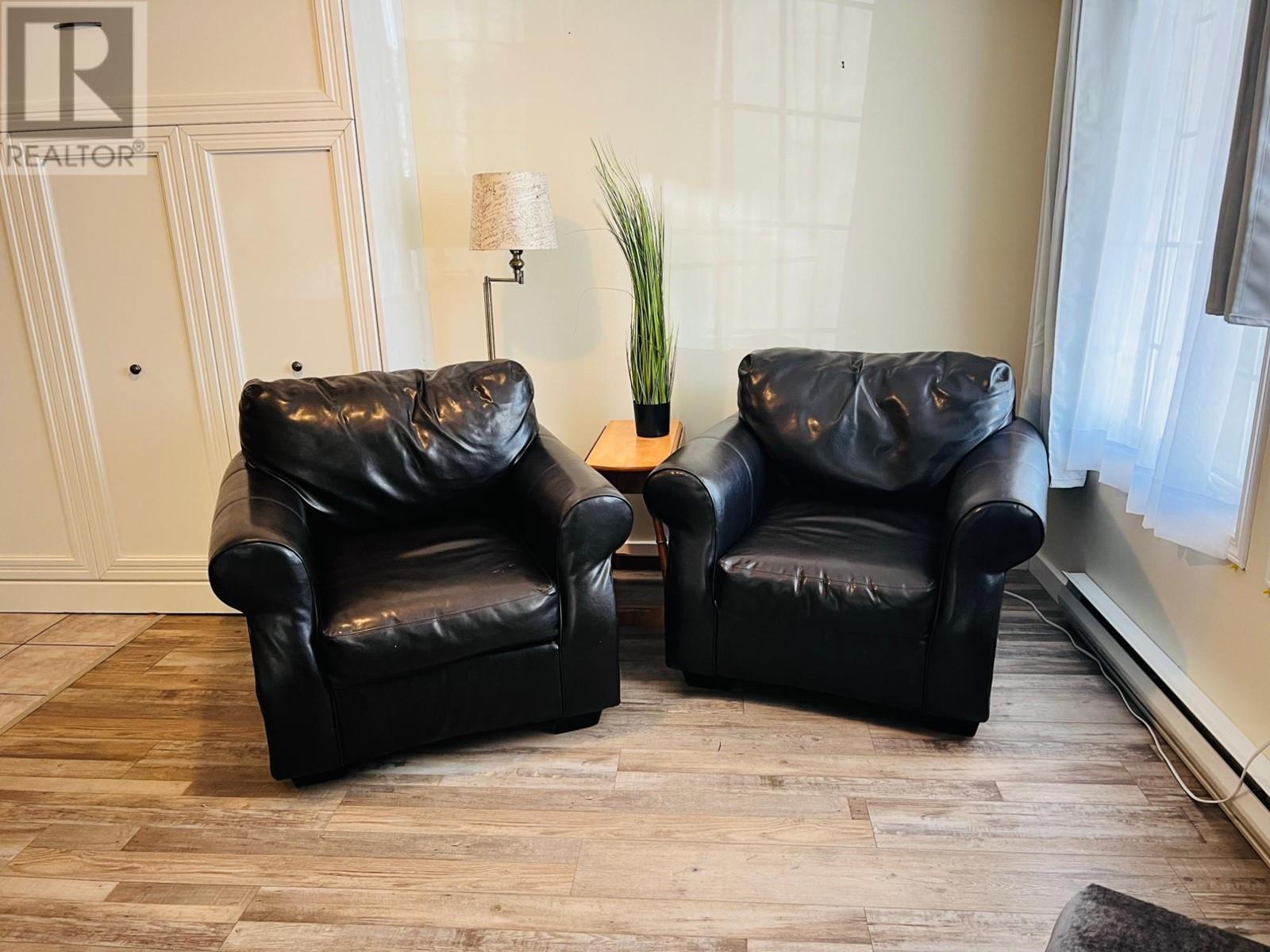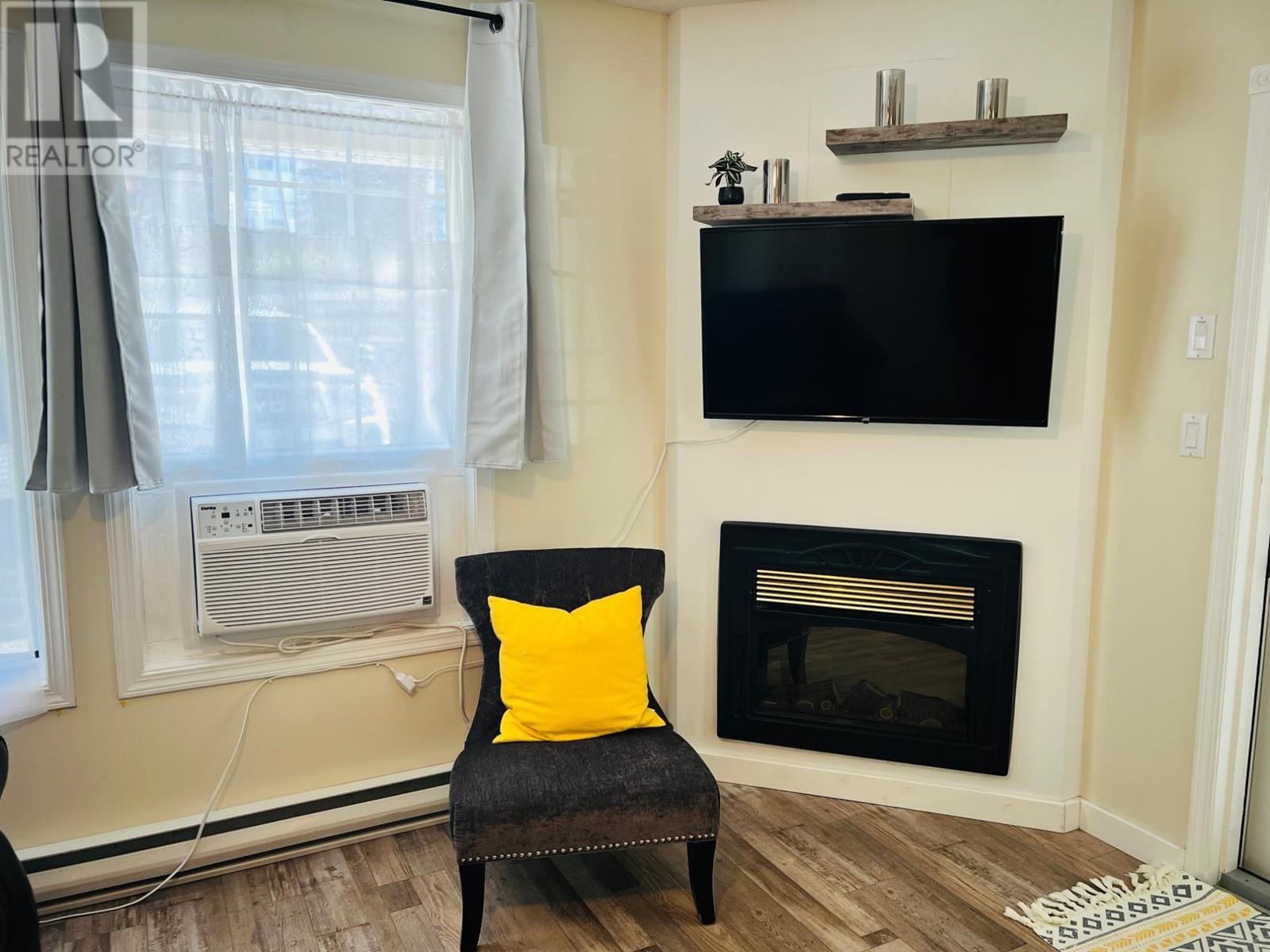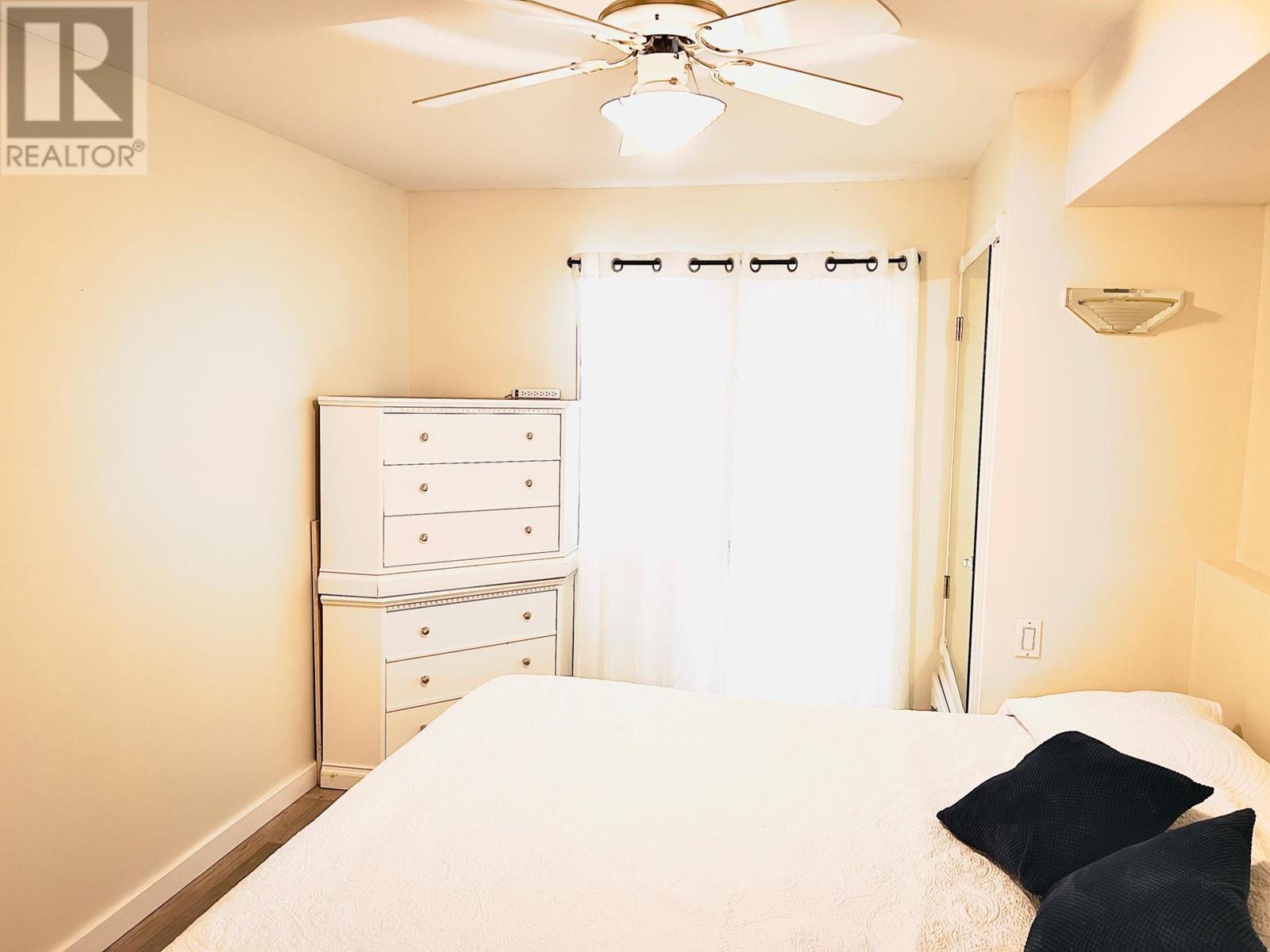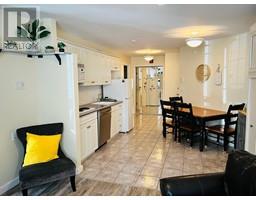5052 Riverview Road Unit# 5007b Fairmont Hot Springs, British Columbia V0B 1L1
$165,000Maintenance, Reserve Fund Contributions, Electricity, Heat, Insurance, Ground Maintenance, Property Management, Sewer, Water
$347.55 Monthly
Maintenance, Reserve Fund Contributions, Electricity, Heat, Insurance, Ground Maintenance, Property Management, Sewer, Water
$347.55 MonthlyMountainview Villas is a short walk from Fairmont's beautiful golf courses and pools. This ground-level property has no steps, making it ideal for individuals seeking ease and comfort. This quiet flat is an ideal spot to downsize or escape the city at an incredible price. You have one floor living with new vinyl plank flooring, new A/C wall unit and a comfortable electric fireplace giving you comfort and atmosphere especially on a cool evening. The open living space has plenty of room including a murphy bed for a guest. Relax in the bathroom's oversized soaker tub, with jack and jill access. The bedroom has built in cabinets with plenty of storage. Owning a piece of paradise has never been more affordable. Enjoy retirement in a stress-free, stair-free home or a peaceful vacation near nature and recreation. Take advantage of this Fairmont gem's low price! (id:59116)
Property Details
| MLS® Number | 2479945 |
| Property Type | Single Family |
| Neigbourhood | Fairmont/Columbia Lake |
| Community Name | Mountainview villas |
| Amenities Near By | Golf Nearby |
| Community Features | Rentals Allowed |
| Parking Space Total | 1 |
| Storage Type | Storage, Locker |
| View Type | Mountain View |
Building
| Bathroom Total | 1 |
| Bedrooms Total | 1 |
| Appliances | Refrigerator, Dishwasher, Dryer, Range - Electric, Washer |
| Constructed Date | 1996 |
| Cooling Type | Wall Unit |
| Exterior Finish | Stucco |
| Fireplace Fuel | Electric |
| Fireplace Present | Yes |
| Fireplace Type | Unknown |
| Flooring Type | Tile, Vinyl |
| Heating Type | No Heat |
| Roof Material | Tile |
| Roof Style | Unknown |
| Size Interior | 570 Ft2 |
| Type | Apartment |
| Utility Water | Community Water System |
Land
| Access Type | Easy Access |
| Acreage | No |
| Land Amenities | Golf Nearby |
| Landscape Features | Landscaped |
| Sewer | Municipal Sewage System |
| Size Total | 0|under 1 Acre |
| Size Total Text | 0|under 1 Acre |
| Zoning Type | Unknown |
Rooms
| Level | Type | Length | Width | Dimensions |
|---|---|---|---|---|
| Main Level | Living Room | 10'0'' x 12'0'' | ||
| Main Level | Bedroom | 9'0'' x 14'0'' | ||
| Main Level | Foyer | 7'0'' x 6'0'' | ||
| Main Level | Foyer | 7'0'' x 6'0'' | ||
| Main Level | Kitchen | 11'0'' x 11'10'' | ||
| Main Level | 4pc Bathroom | Measurements not available |
Contact Us
Contact us for more information
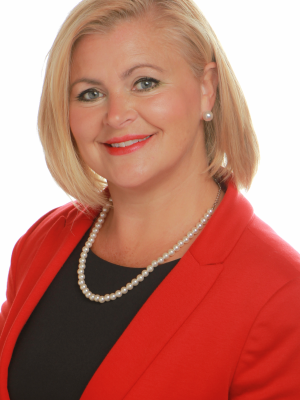
Dk Rice
Personal Real Estate Corporation
www.teamrice.ca/
492 Hwy 93/95
Invermere, British Columbia V0A 1K2





